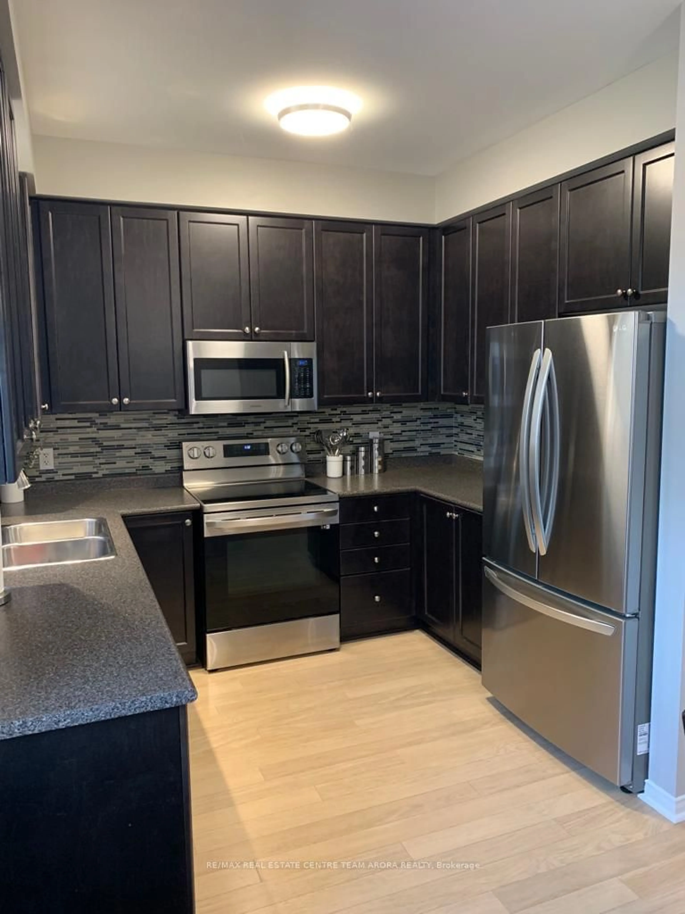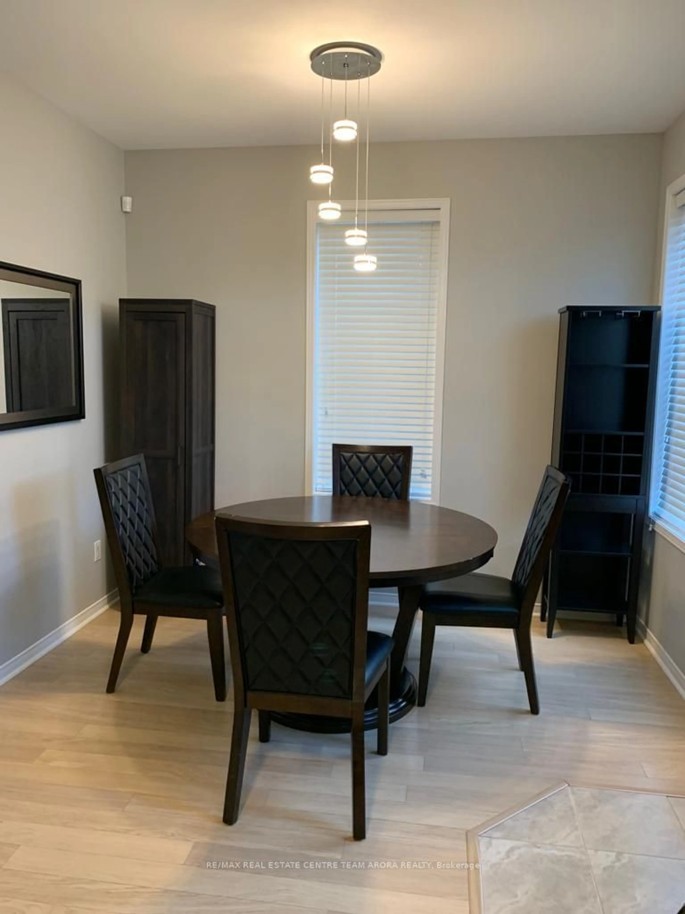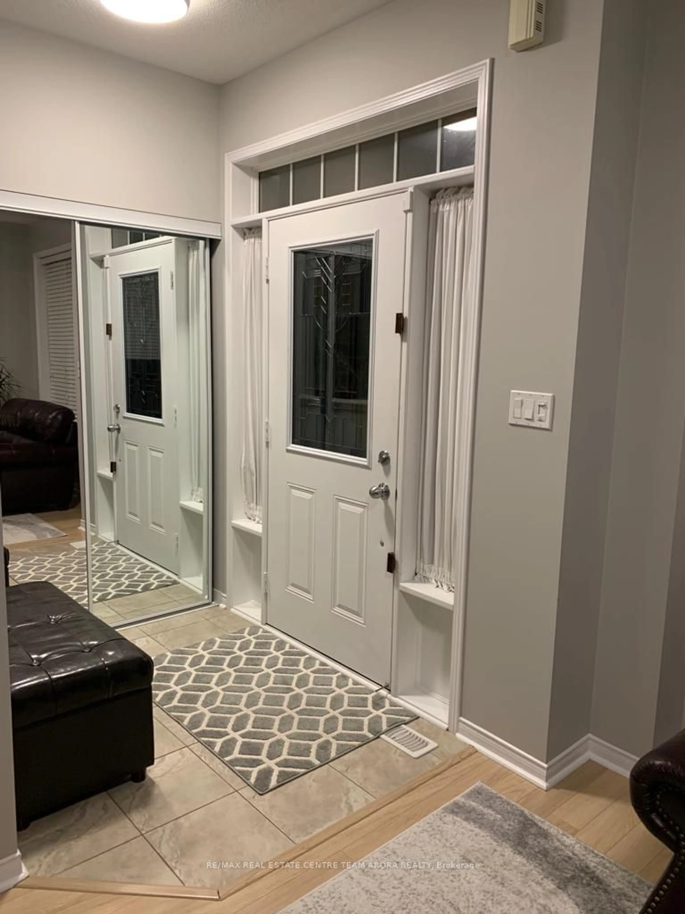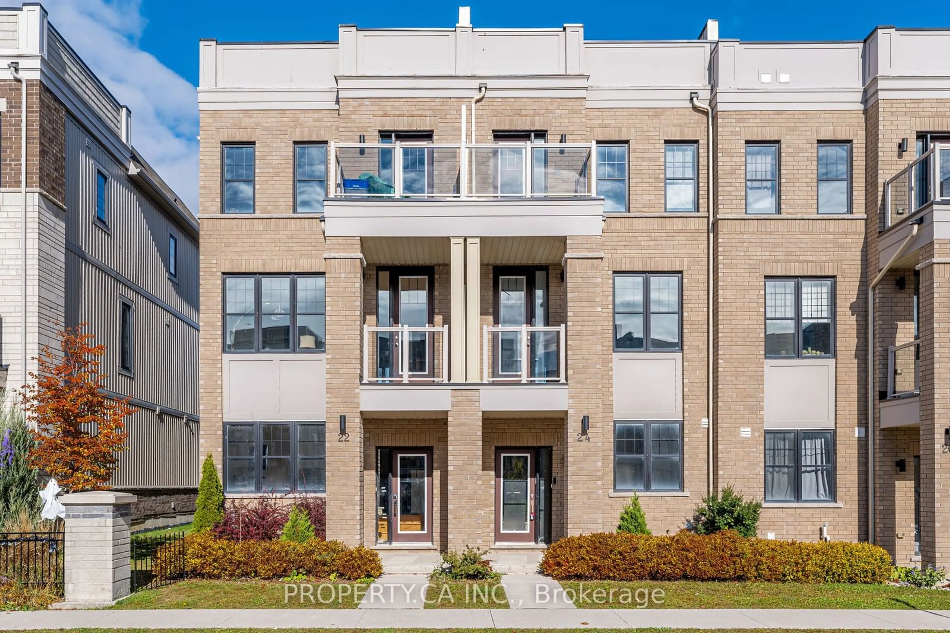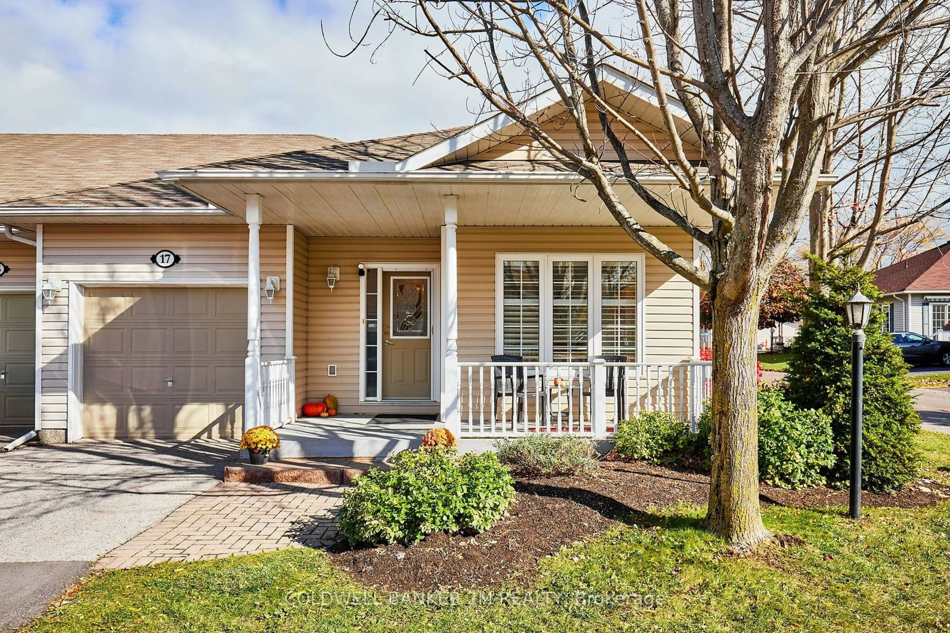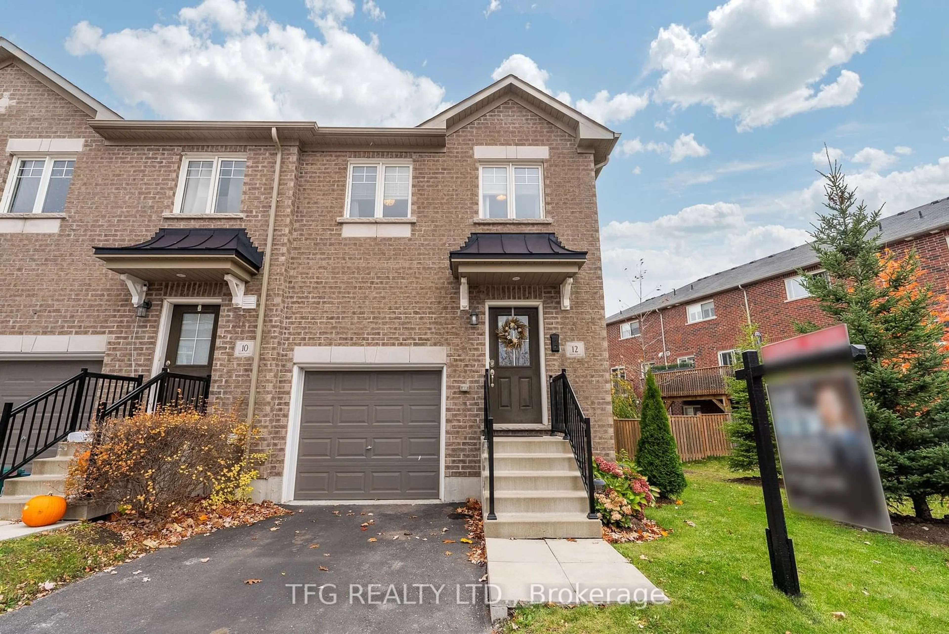234 Brookhill Blvd, Clarington, Ontario L1C 0M1
Contact us about this property
Highlights
Estimated ValueThis is the price Wahi expects this property to sell for.
The calculation is powered by our Instant Home Value Estimate, which uses current market and property price trends to estimate your home’s value with a 90% accuracy rate.Not available
Price/Sqft-
Est. Mortgage$2,791/mo
Tax Amount (2023)$3,712/yr
Days On Market10 days
Description
Nestled in one of Bowmanville's most sought-after neighborhoods, this absolutely stunning end unit townhome offers bright, polished interiors and effortless convenience to nearby amenities and transportation. The open-concept, modern kitchen features sleek stainless steel appliances and flows seamlessly to a fully fenced backyard complete with a deck perfect for outdoor gatherings or quiet relaxation. The home boasts three elegant bedrooms and baths, ensuring comfort for the whole family. A detached garage adds practical value, while the charming front porch invites you to enjoy serene views of the surrounding greenspace. This residence is strategically located within walking distance of shopping centers, recreational facilities, and essential services, making it ideal for vibrant, active living. Don't miss out on this move-in ready gem that perfectly blends style, comfort, and convenience.
Property Details
Interior
Features
Main Floor
Living
3.98 x 3.60Laminate / Large Window
Dining
2.71 x 2.54Laminate
Breakfast
3.10 x 2.17Laminate / W/O To Deck
Kitchen
2.46 x 2.87Laminate / W/O To Deck
Exterior
Features
Parking
Garage spaces 2
Garage type Detached
Other parking spaces 1
Total parking spaces 3
Property History
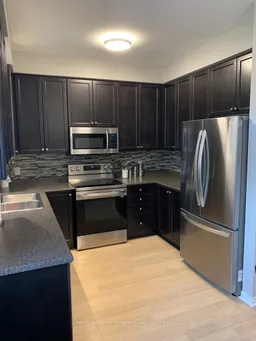 13
13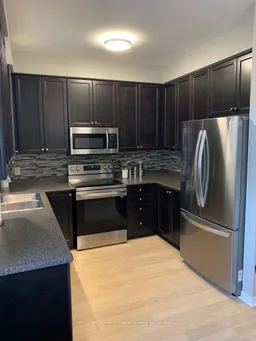 14
14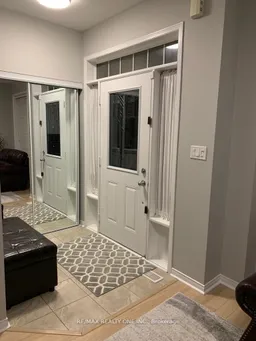 15
15Get up to 1% cashback when you buy your dream home with Wahi Cashback

A new way to buy a home that puts cash back in your pocket.
- Our in-house Realtors do more deals and bring that negotiating power into your corner
- We leverage technology to get you more insights, move faster and simplify the process
- Our digital business model means we pass the savings onto you, with up to 1% cashback on the purchase of your home
