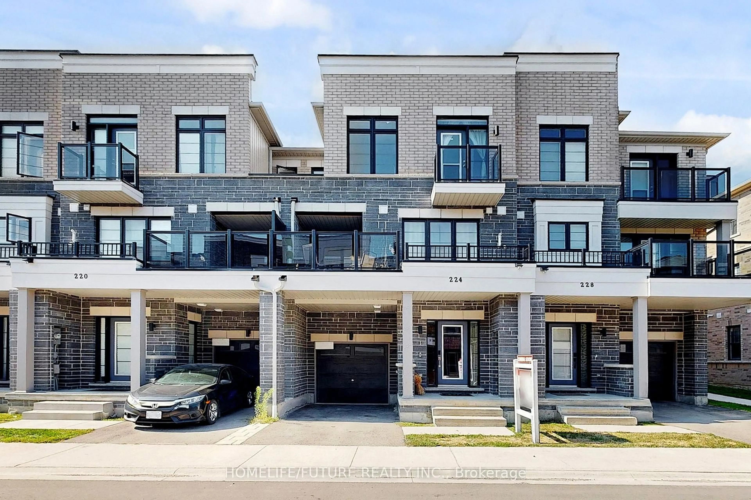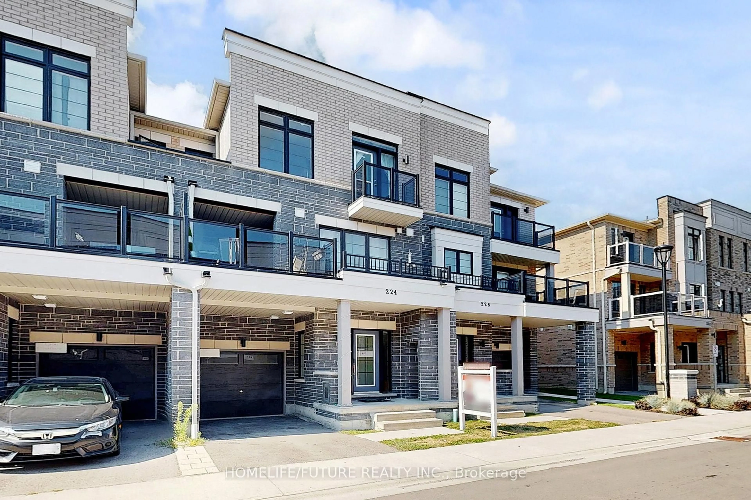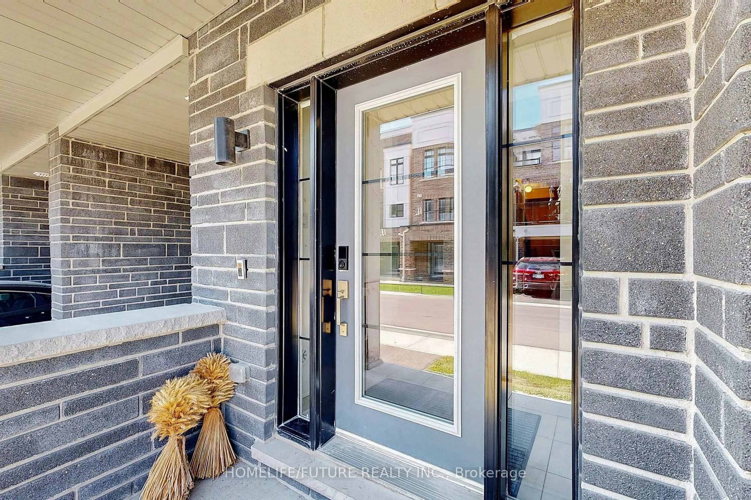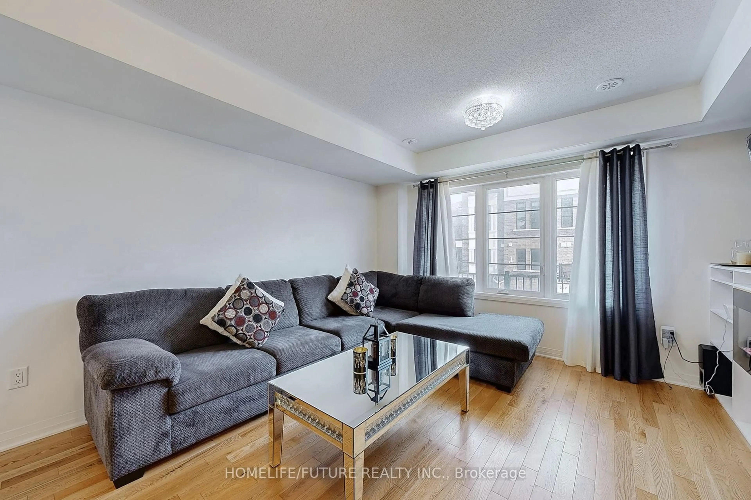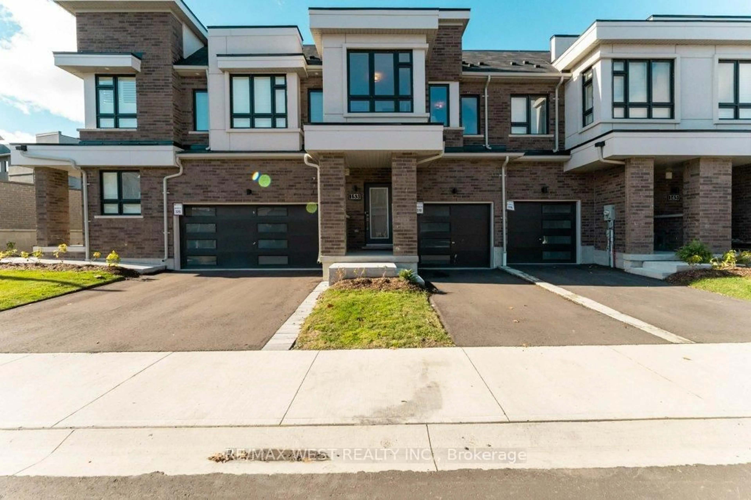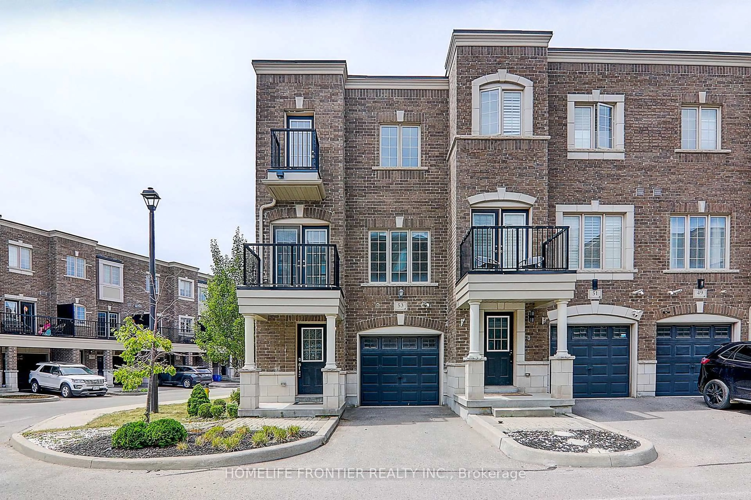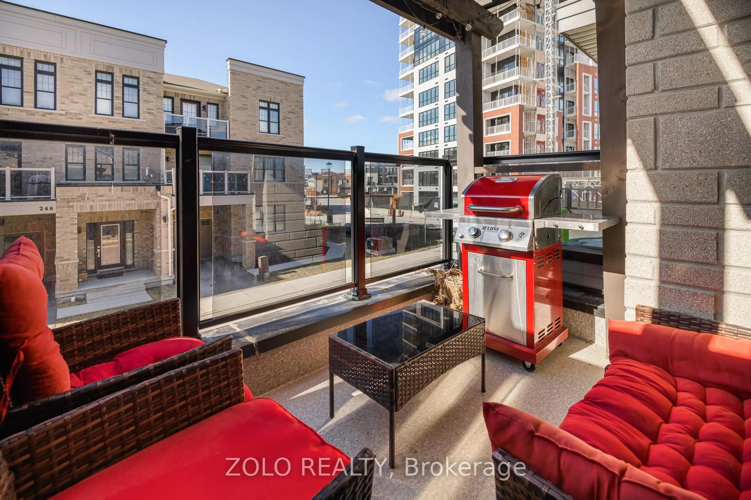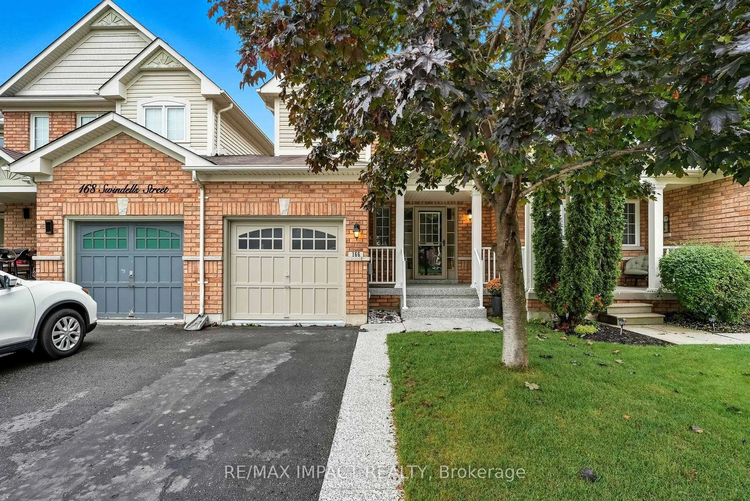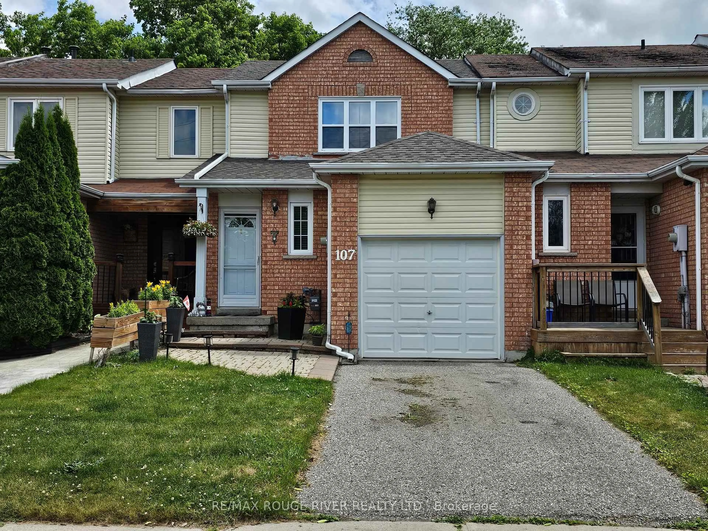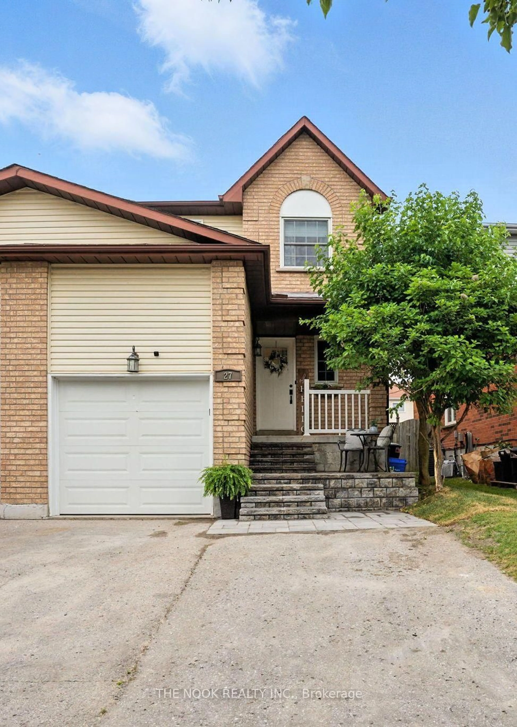224 Lord Elgin Lane, Clarington, Ontario L1C 7E8
Contact us about this property
Highlights
Estimated valueThis is the price Wahi expects this property to sell for.
The calculation is powered by our Instant Home Value Estimate, which uses current market and property price trends to estimate your home’s value with a 90% accuracy rate.Not available
Price/Sqft$543/sqft
Monthly cost
Open Calculator
Description
Welcome To A 4-Year New Modern Townhouse In A Master Planned Community, Situated In Walking Distance To The Current GO Bus Terminal And Future GO Train Station. All Amenities Like Your Favorite Starbucks, Tim Hortons, Movie Theatre, Grocery Stores, Walmart Home Depot Etc. Are In Close Proximity. Walk-Through Sun-Drenched Hardwood Floor Den From The Foyer Up Into Hardwood 2nd Floor That Greets You With A Spacious Living Room With Built In Shelving With An Electric Fireplace, Leading Into A Bright Dining Room/ Kitchen. Kitchen Boasts A Stainless-Steel Double Door Bottom Freezer Fridge, Electric Stove, Built In Microwave And Pot Lights. You Will Also Enjoy A Double Door Pantry Adjoining The Kitchen. Spacious Dining Room Leads You Into A Large Balcony For Extra Entertainment Space And Bbqing. Third Floor Sports A Large Primary Room With An En-Suite Bathroom, Double Closets And A Reading Nook. 2nd And 3rd Bedrooms Are Of The Same Size With A Closet. 3rd Bedroom Opens Into A Balcony.
Property Details
Interior
Features
3rd Floor
Primary
4.27 x 3.07Double Closet / 4 Pc Ensuite
2nd Br
2.85 x 2.49Closet
3rd Br
2.85 x 2.49Closet / W/O To Balcony
Exterior
Features
Parking
Garage spaces 1
Garage type Built-In
Other parking spaces 1
Total parking spaces 2
Property History
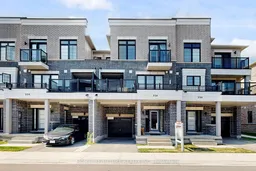 36
36
