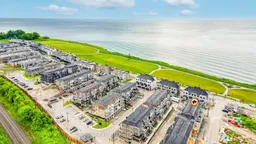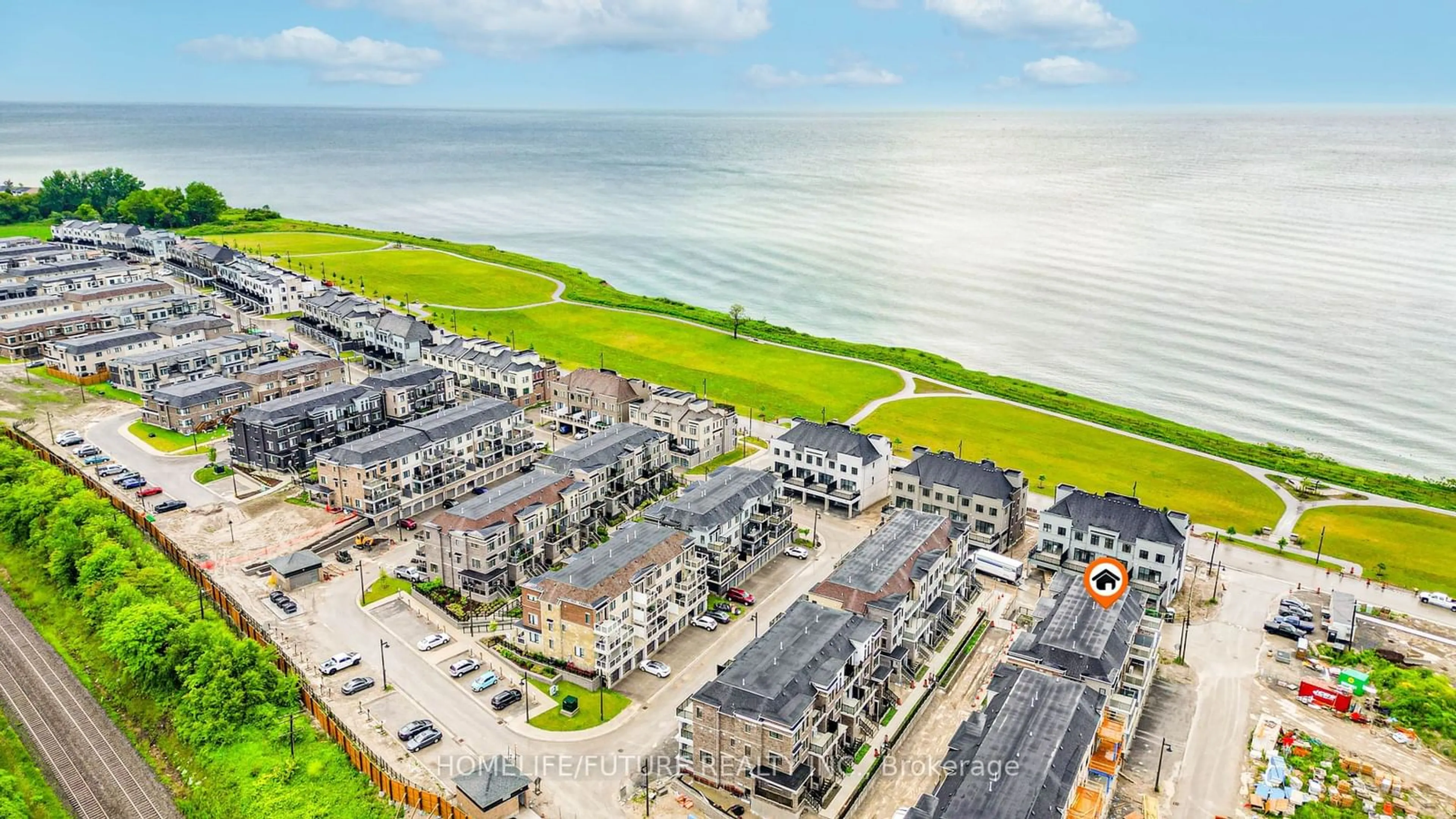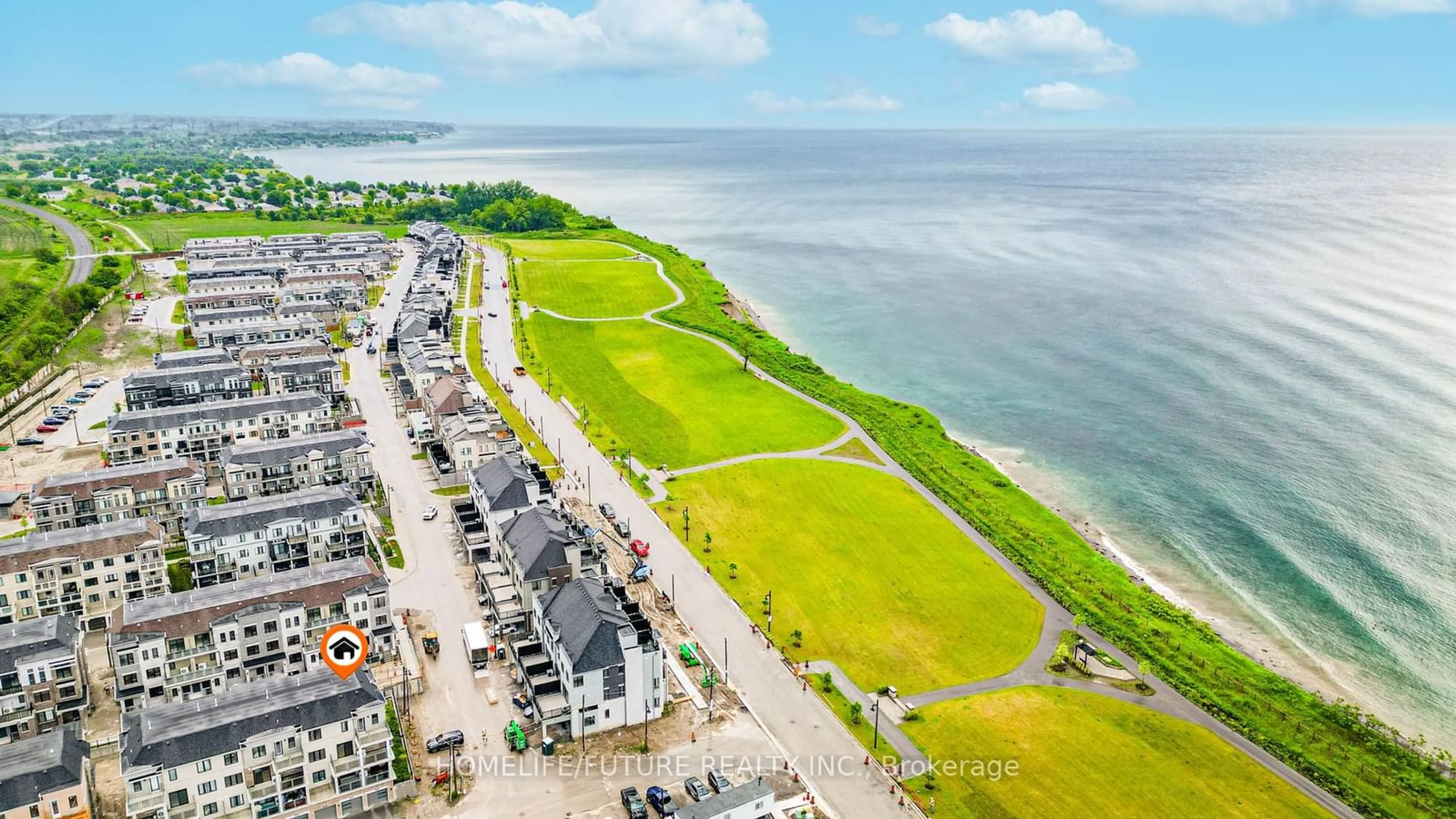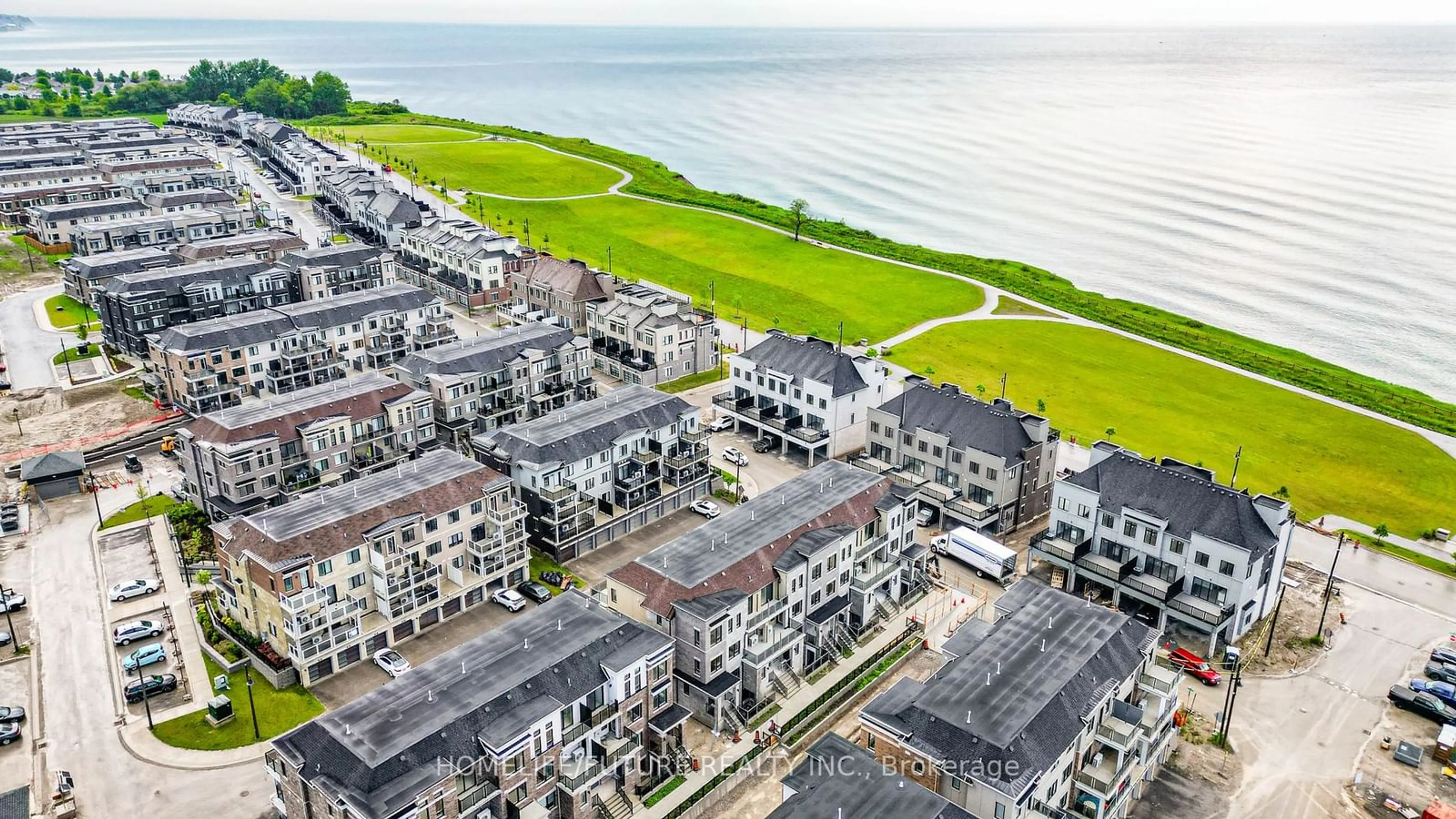1D LOOKOUT Dr, Clarington, Ontario L1C 3K5
Contact us about this property
Highlights
Estimated ValueThis is the price Wahi expects this property to sell for.
The calculation is powered by our Instant Home Value Estimate, which uses current market and property price trends to estimate your home’s value with a 90% accuracy rate.$715,000*
Price/Sqft$475/sqft
Days On Market39 days
Est. Mortgage$3,049/mth
Maintenance fees$142/mth
Tax Amount (2024)-
Description
Welcome To The Beautiful Scenic Lake View End Unit Townhome Nestled In The Largest Lakefront Master-Planned Community In The GTA. Located Just Steps Away From Lake Breeze Waterfront Park, Port Darlington East Beach And Waterfront Trails. This Charming Home With 2 Parking Spaces W /Garage, Offers An Exceptional Blend Of Modern Comfort And Serenity Of Lakeside Living ! Main Level Is Sun-Drenched Through Large Windows And Complemented By Bright White Walls, And Hardwood Flooring. The Open Concept Kitchen Ft. Trendy White Cabinetry, Hardwood Flooring, SS Appliances, Breakfast Bar And A Pantry. Walkout To One Of The Two Oversized Balcony Spaces Over Looking Breath Taking Water Front View, Where You Can Host Friends And Family! All Bedrooms Provide Ample Natural Lighting And Beautiful Views Through Large Windows And The Walkout Balcony From The Bedroom. Minutes To HWY 401 And HWY 418. Large In-Unit Storage Room/Den, Main Level Laundry, 2 Parking Spaces, Tarion Warranty.
Property Details
Interior
Features
2nd Floor
Living
6.49 x 4.20Hardwood Floor / Large Window
Dining
6.49 x 4.20W/O To Balcony / Combined W/Living / Open Concept
Kitchen
2.92 x 4.50Hardwood Floor / Pantry / Stainless Steel Appl
Exterior
Features
Parking
Garage spaces 1
Garage type Built-In
Other parking spaces 1
Total parking spaces 2
Condo Details
Amenities
Visitor Parking
Inclusions
Property History
 40
40Get up to 1% cashback when you buy your dream home with Wahi Cashback

A new way to buy a home that puts cash back in your pocket.
- Our in-house Realtors do more deals and bring that negotiating power into your corner
- We leverage technology to get you more insights, move faster and simplify the process
- Our digital business model means we pass the savings onto you, with up to 1% cashback on the purchase of your home


