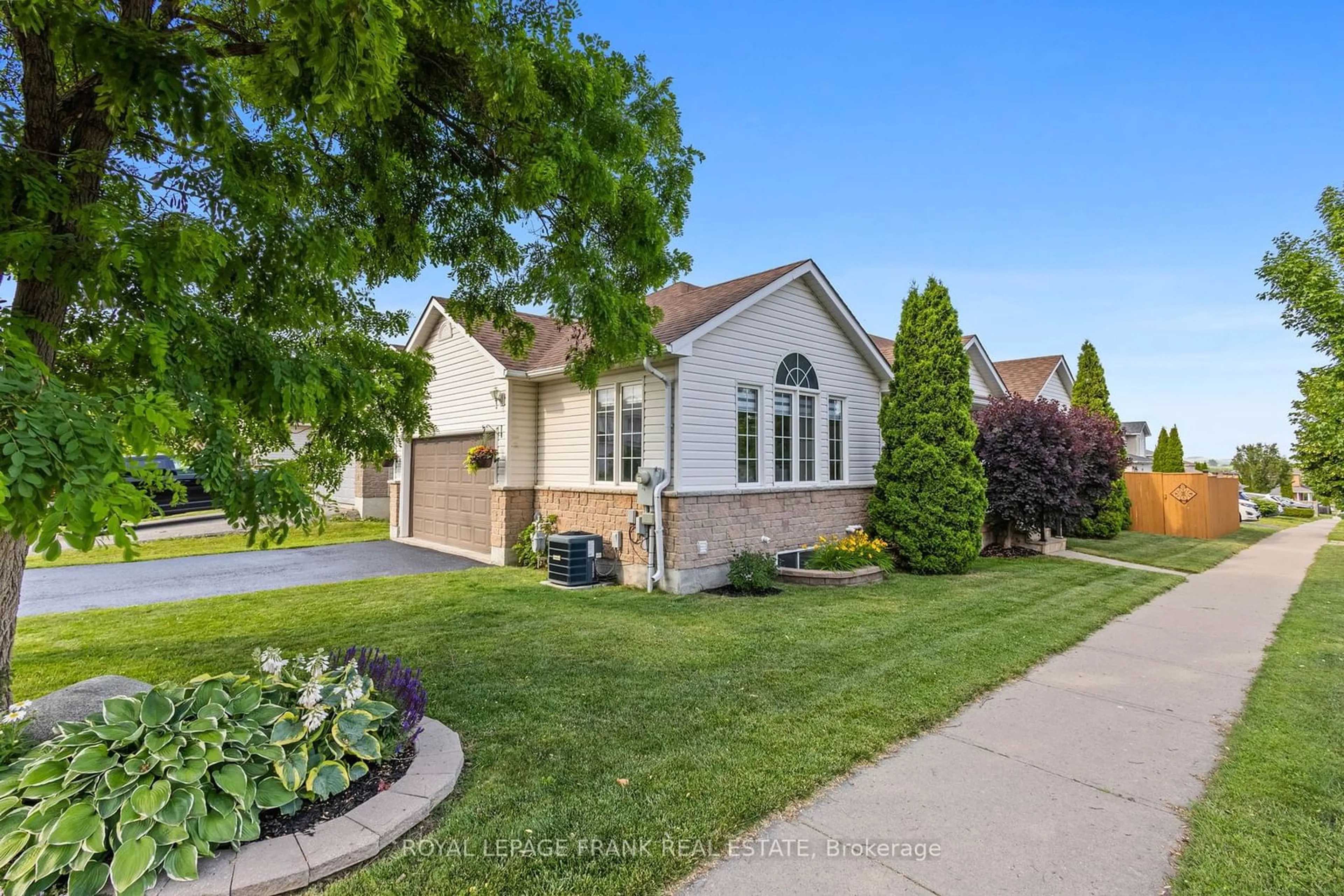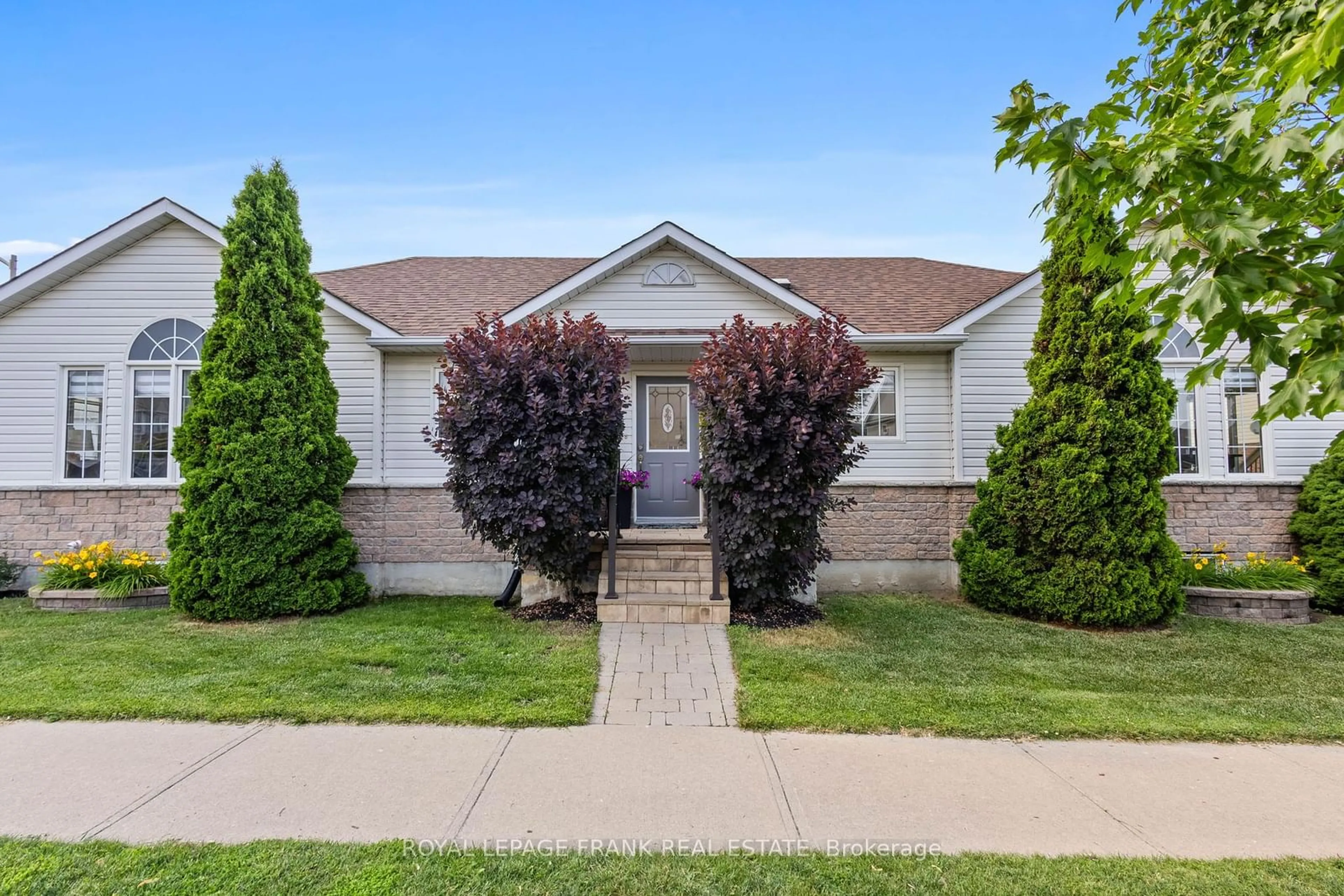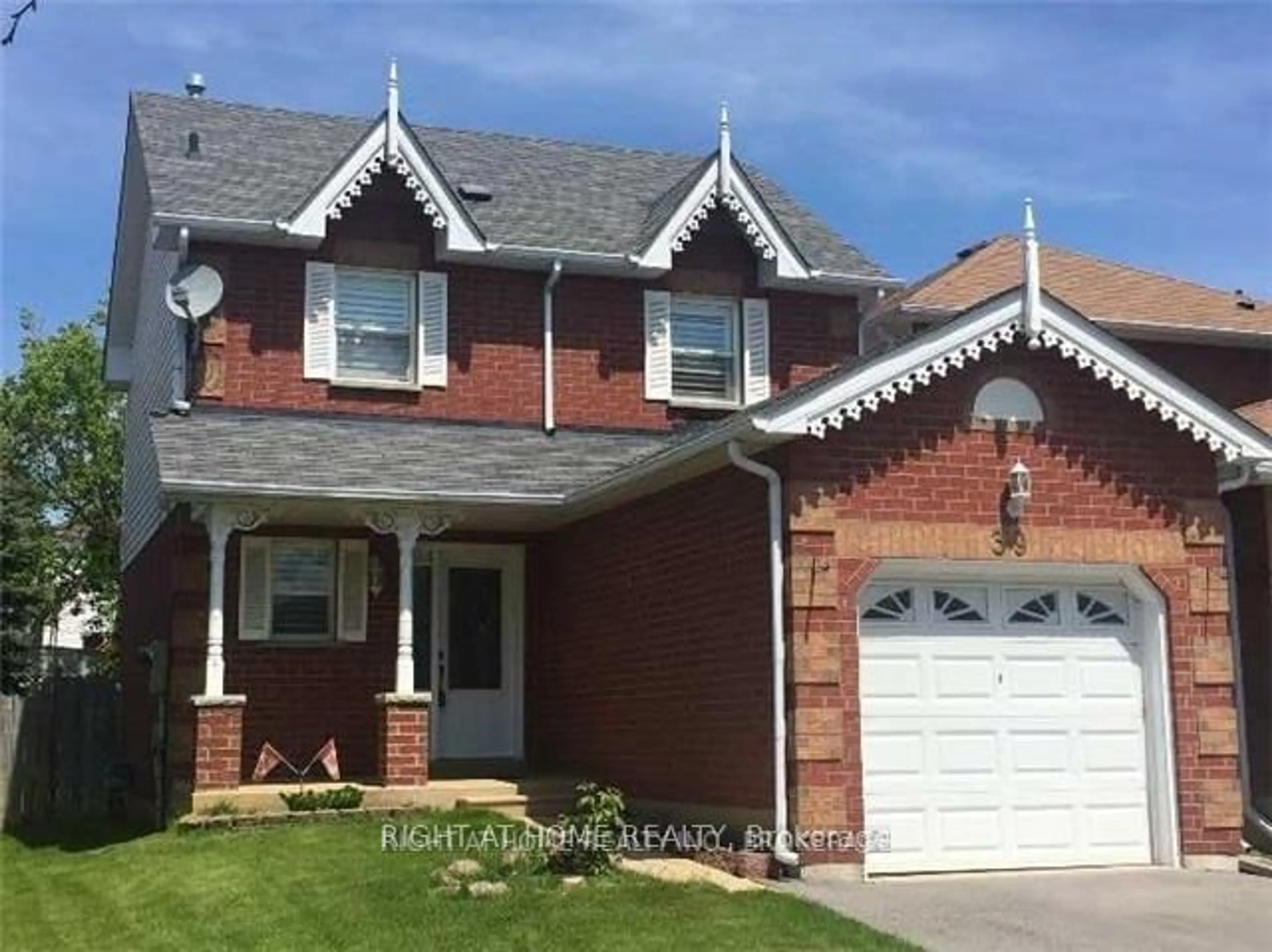183 Eldad Dr, Clarington, Ontario L1C 5J3
Contact us about this property
Highlights
Estimated ValueThis is the price Wahi expects this property to sell for.
The calculation is powered by our Instant Home Value Estimate, which uses current market and property price trends to estimate your home’s value with a 90% accuracy rate.$830,000*
Price/Sqft$630/sqft
Days On Market14 days
Est. Mortgage$3,435/mth
Tax Amount (2024)$4,687/yr
Description
Welcome to this spacious 3 bed 2 bath bungalow in the family friendly town of Bowmanville. The main floor features a sun filled living room, family sized kitchen with a walkout to the premium sized lot & garden oasis, large primary bedroom with walk in closet and updated 3 piece ensuite. Two additional bedrooms with large closets. Step downstairs to the entertainer's delight! The fabulous recreation room with newer carpet, a gas fireplace, & pool table is ready to host your next get together!This home is steps away from schools, parks and amenities. This raised bungalow is truly one of kind in a neighbourhood that offers comfort, convenience & accessibility and is ready for you to call it home! 2024: Driveway Sealed, Fence Painted, Pool Table Reclothed and Levelled. 2023: Master Ensuite Updated, Stainproof Broadloom in Rec Room. 2022: Main Bath Toilet and Vanity. 2021: Washer, Patio, Gazebo, Trellis. 2020: Kitchen Faucet, Window Blinds. 2019: Laminate Bedroom 2&3.
Property Details
Interior
Features
Main Floor
Kitchen
3.88 x 2.99Hardwood Floor / Granite Counter / B/I Dishwasher
Living
4.76 x 3.22Hardwood Floor / W/O To Garage
Breakfast
3.68 x 2.71Hardwood Floor / W/O To Deck / Family Size Kitchen
Prim Bdrm
4.62 x 3.30Laminate / 3 Pc Ensuite / W/I Closet
Exterior
Features
Parking
Garage spaces 2
Garage type Attached
Other parking spaces 2
Total parking spaces 4
Property History
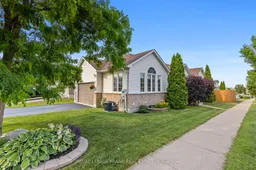 40
40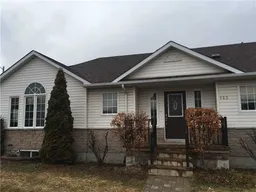 20
20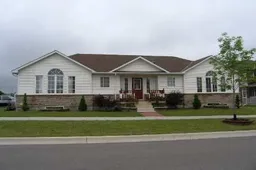 9
9Get up to 1% cashback when you buy your dream home with Wahi Cashback

A new way to buy a home that puts cash back in your pocket.
- Our in-house Realtors do more deals and bring that negotiating power into your corner
- We leverage technology to get you more insights, move faster and simplify the process
- Our digital business model means we pass the savings onto you, with up to 1% cashback on the purchase of your home
