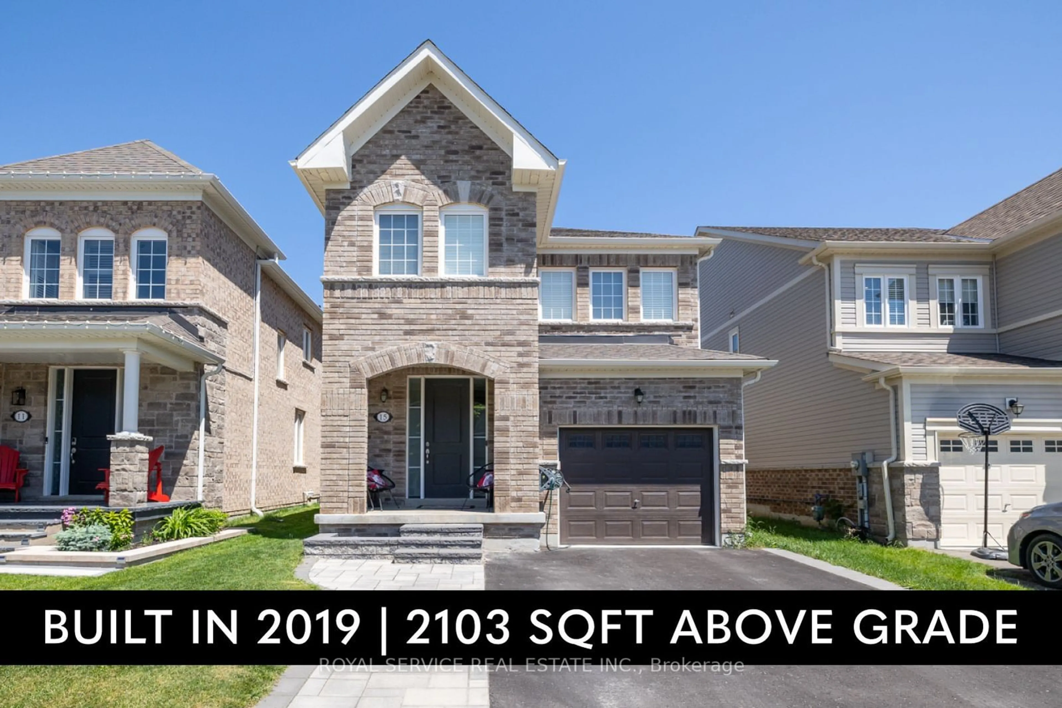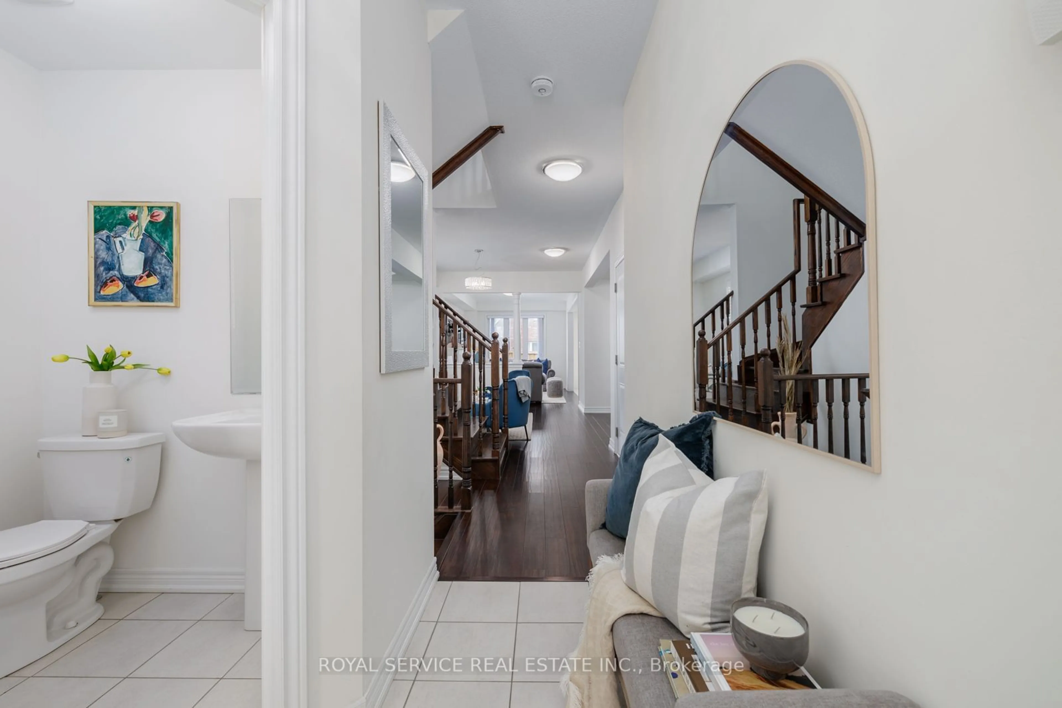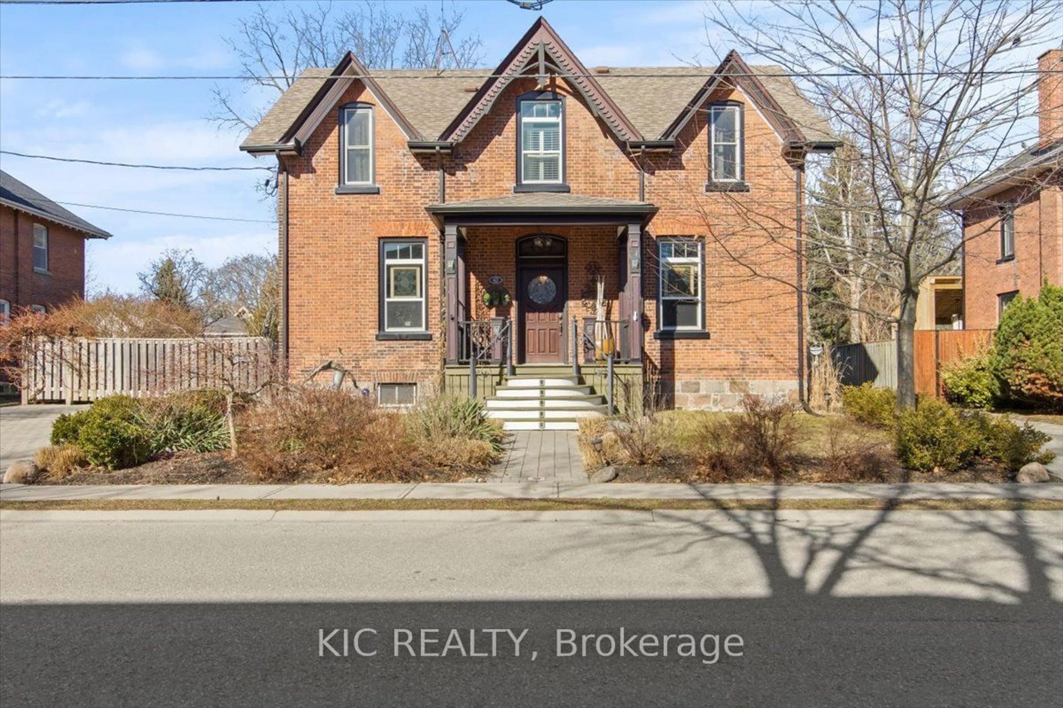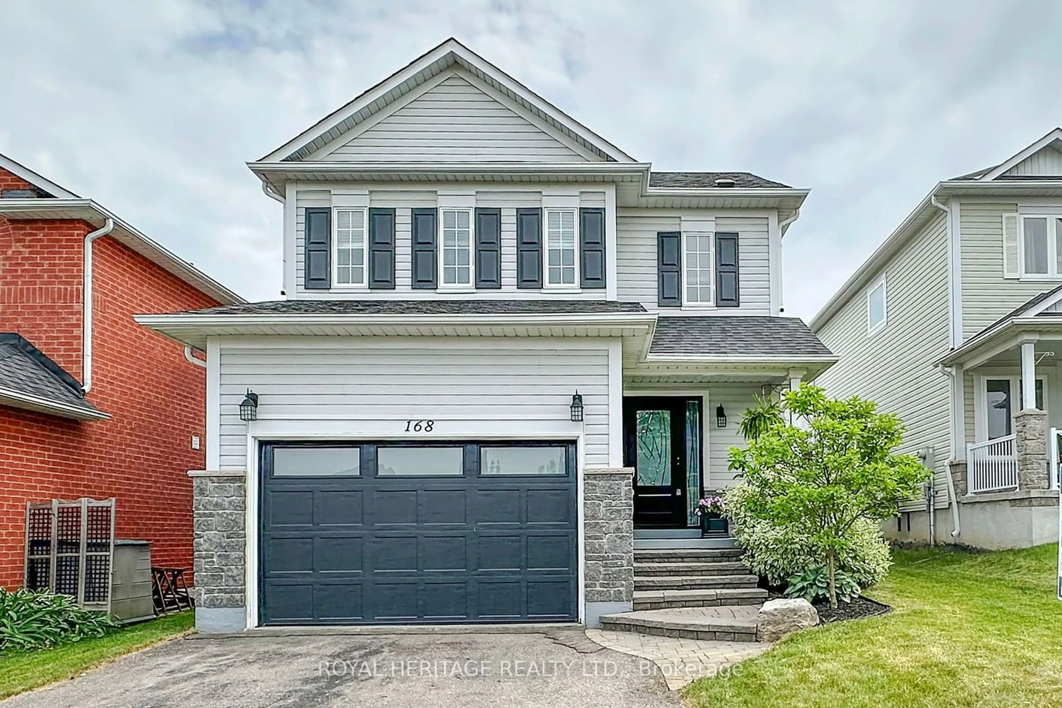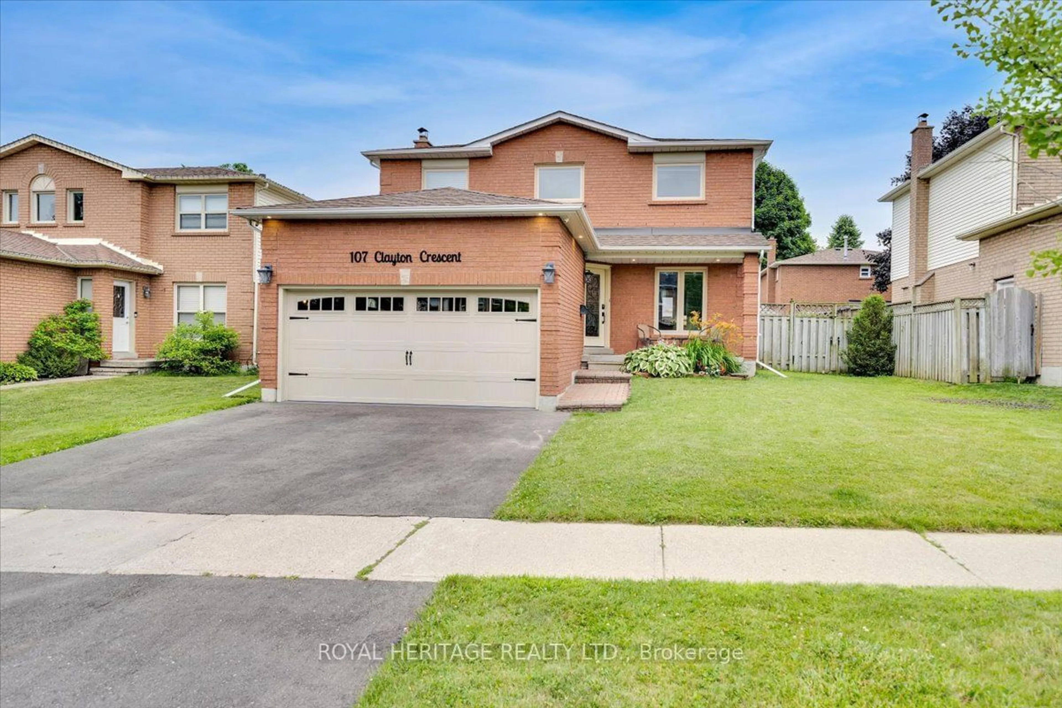15 Thomas Bird St, Clarington, Ontario L1C 7C9
Contact us about this property
Highlights
Estimated ValueThis is the price Wahi expects this property to sell for.
The calculation is powered by our Instant Home Value Estimate, which uses current market and property price trends to estimate your home’s value with a 90% accuracy rate.$977,000*
Price/Sqft$457/sqft
Days On Market14 days
Est. Mortgage$4,359/mth
Tax Amount (2023)$5,435/yr
Description
Imagine living in a stunning 5-year-new home in the sought-after Orchard East subdivision, boasting over 2100 square feet above grade. As you approach, an elegant interlocking pathway guides you to the front door. Inside, 9 ft ceilings and engineered hardwood floors create an inviting, spacious atmosphere. Practical features, like garage access from inside the home, enhance daily living- making it convenient to come and go. The main floor offers both a cozy family room and a formal dining room, providing ample space for entertaining and everyday living. The heart of this home is the stunning kitchen, featuring sleek quartz countertops, 1 ft deep pantry, pots & pan drawers, and modern black stainless steel appliances. The open layout connects seamlessly to the family room, where a cozy gas fireplace sets the perfect scene for relaxation and gatherings. Upstairs, discover four spacious bedrooms. The primary bedroom is a true retreat, with an expansive walk-in closet and a luxurious ensuite bathroom offering a deep soaker whirlpool tub and a standalone shower. Two additional bathrooms ensure convenience for the entire household. Step outside to a private, fenced yard ideal for outdoor dining, playing, or simply unwinding. The unfinished basement is a blank canvas, ready for your personal touch - whether it's a home theatre, gym, or additional living space. Located close schools, parks, restaurants, and shopping, this home offers both luxury and practicality. With thousands in builder upgrades, it's ready to welcome its new owners.
Property Details
Interior
Features
Main Floor
Living
3.20 x 3.70Open Concept / Hardwood Floor / Window
Dining
3.30 x 3.10Open Concept / Hardwood Floor / Coffered Ceiling
Kitchen
3.20 x 2.70Stainless Steel Appl / Stone Counter / Open Concept
Breakfast
3.20 x 3.00Combined W/Kitchen / Walk-Out
Exterior
Features
Parking
Garage spaces 1
Garage type Attached
Other parking spaces 2
Total parking spaces 3
Property History
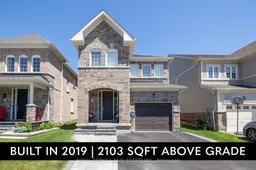 36
36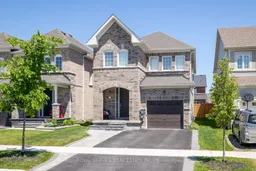 36
36 39
39Get up to 1% cashback when you buy your dream home with Wahi Cashback

A new way to buy a home that puts cash back in your pocket.
- Our in-house Realtors do more deals and bring that negotiating power into your corner
- We leverage technology to get you more insights, move faster and simplify the process
- Our digital business model means we pass the savings onto you, with up to 1% cashback on the purchase of your home
