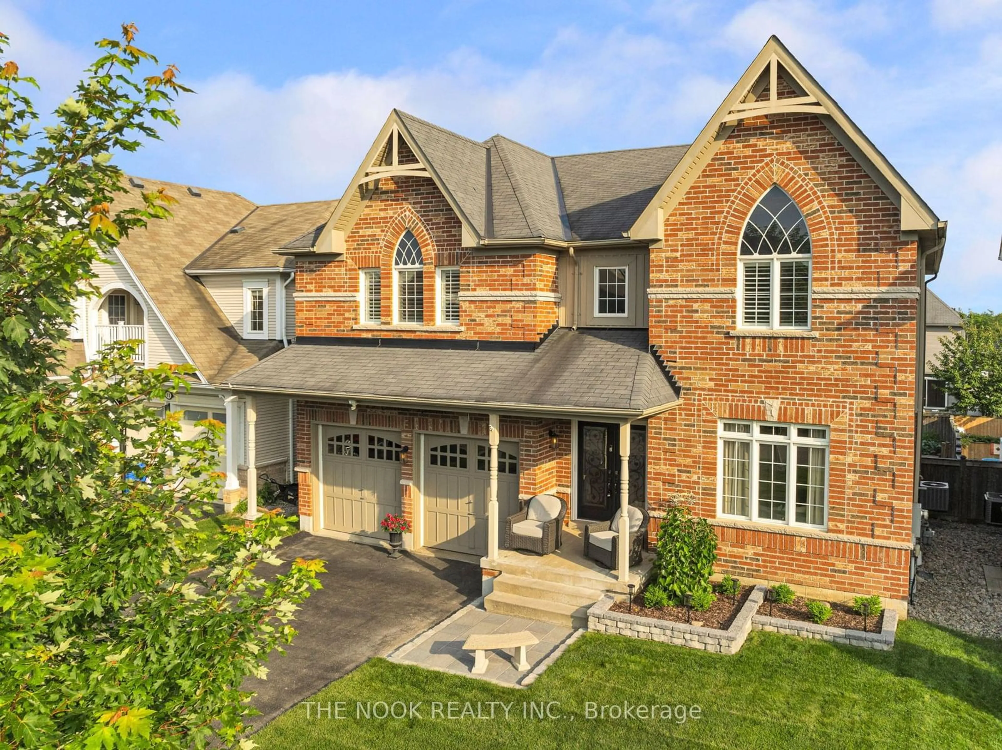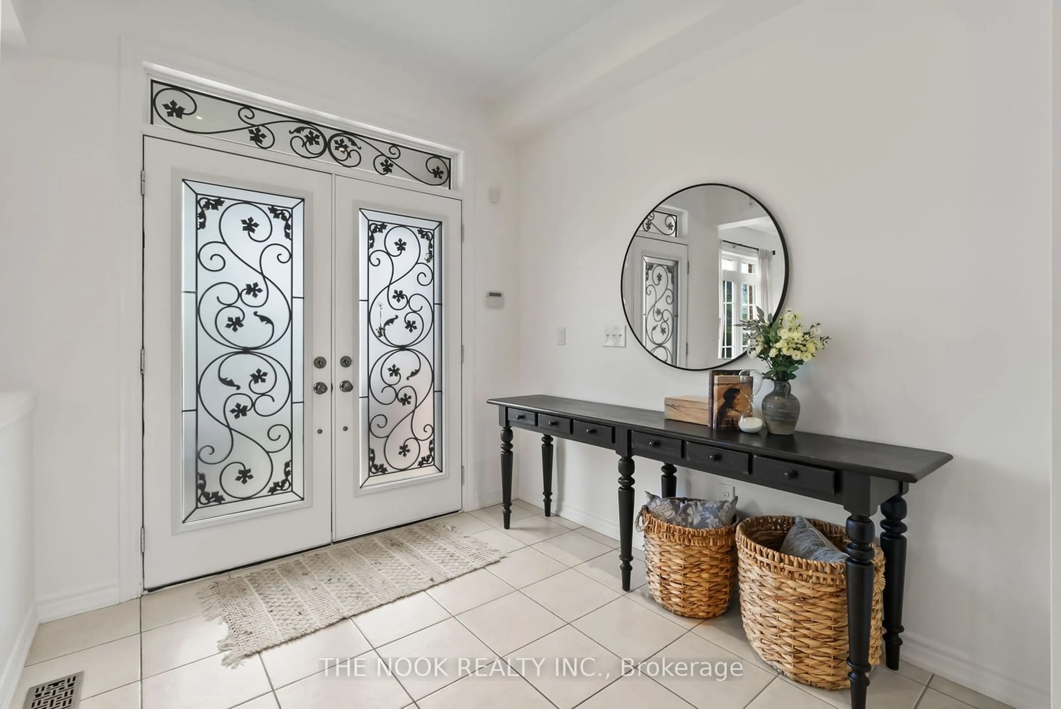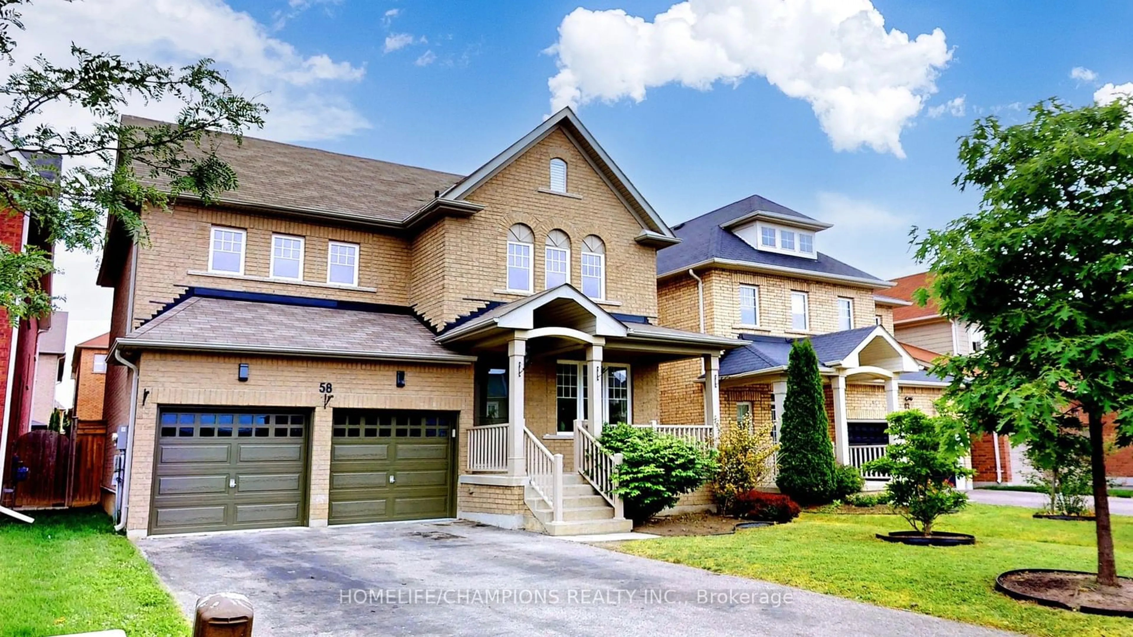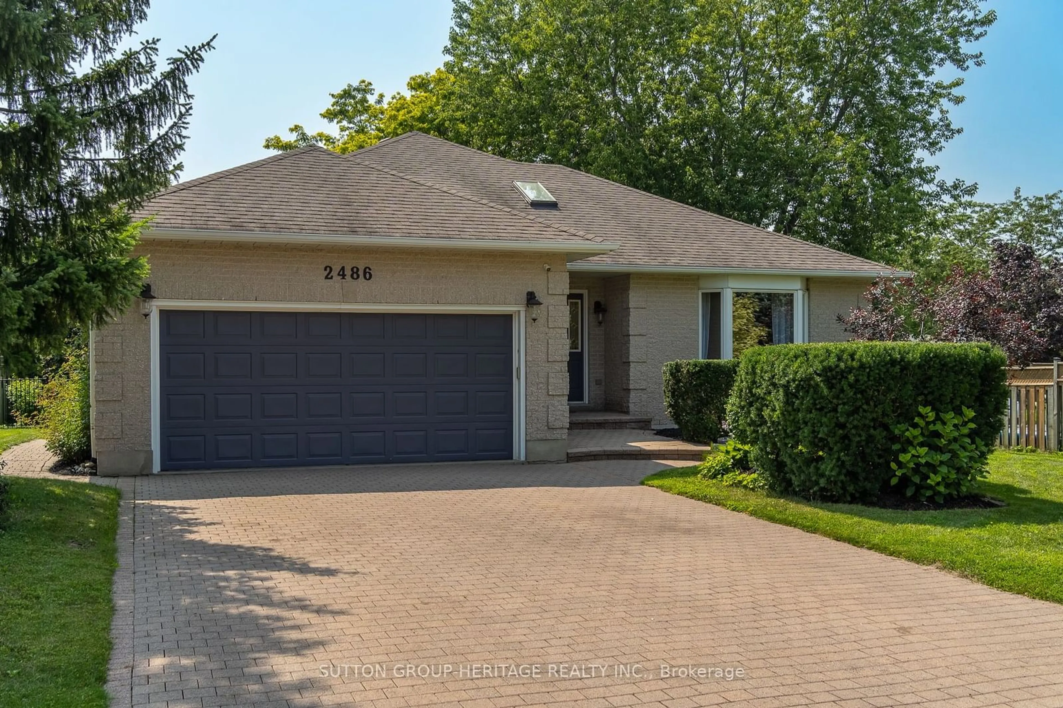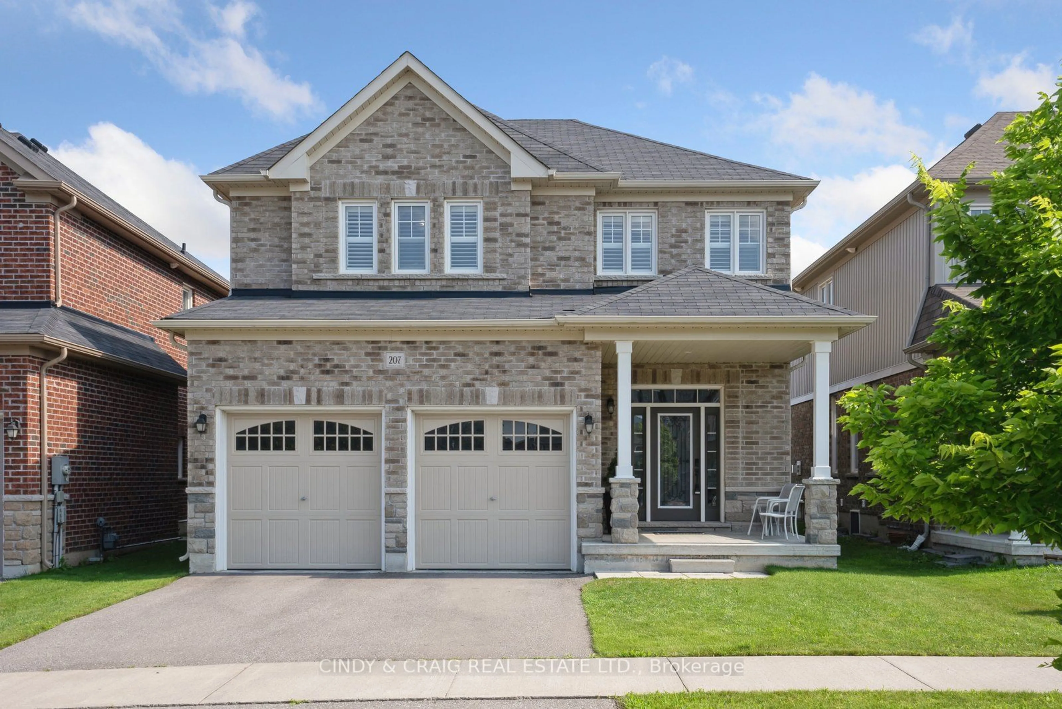15 Colville Ave, Clarington, Ontario L1C 0H7
Contact us about this property
Highlights
Estimated ValueThis is the price Wahi expects this property to sell for.
The calculation is powered by our Instant Home Value Estimate, which uses current market and property price trends to estimate your home’s value with a 90% accuracy rate.$1,192,000*
Price/Sqft$498/sqft
Days On Market8 days
Est. Mortgage$5,840/mth
Tax Amount (2024)$6,713/yr
Description
*Situated on a premium lot, this meticulously maintained family home boasts a prime location on a sought-after street, offering no sidewalks and ample parking *From its inviting front porch and double door entry to the expansive pool-sized yard with a deck, gazebo and steps down to the hot tub, this property is designed for comfortable living and entertainment *Step inside to discover 9 foot ceilings, a clean and bright interior, and a welcoming atmosphere throughout *Over 4000 square feet of finished living space *The heart of this home is the large kitchen with granite counters, a breakfast area and is complete with a butlers pantry and wine fridge, ideal for those who love to entertain *The spacious family room offers a cozy gas fireplace, perfect for unwinding at the end of the day *The main level also features a generously sized laundry room with direct garage access, ensuring convenience and functionality *The upper level offers a versatile media room, providing extra space for relaxing or recreation *The primary bedroom suite features a 5-piece ensuite bath and his/her closets, ensuring comfort and privacy *Three additional bedrooms and a well-appointed 4-piece bath complete the upper level providing ample space for a growing family and guests *The professionally finished rec room in the basement has been completed to perfection, with a custom live edge bar and shelving, electric fireplace, luxury laminate flooring, pot lights, above grade windows and an additional bedroom with a 3-piece ensuite bath, ideal for teens, extended family or as an in-law suite.
Property Details
Interior
Features
Main Floor
Dining
6.00 x 3.71Hardwood Floor / Combined W/Living / West View
Kitchen
3.76 x 3.66Granite Counter / B/I Appliances / South View
Breakfast
3.76 x 3.12W/O To Deck / O/Looks Family / Pot Lights
Family
5.38 x 3.58Hardwood Floor / Gas Fireplace / South View
Exterior
Features
Parking
Garage spaces 2
Garage type Attached
Other parking spaces 4
Total parking spaces 6
Property History
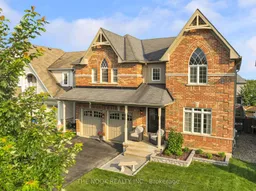 40
40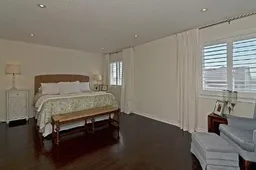 9
9Get up to 1% cashback when you buy your dream home with Wahi Cashback

A new way to buy a home that puts cash back in your pocket.
- Our in-house Realtors do more deals and bring that negotiating power into your corner
- We leverage technology to get you more insights, move faster and simplify the process
- Our digital business model means we pass the savings onto you, with up to 1% cashback on the purchase of your home
