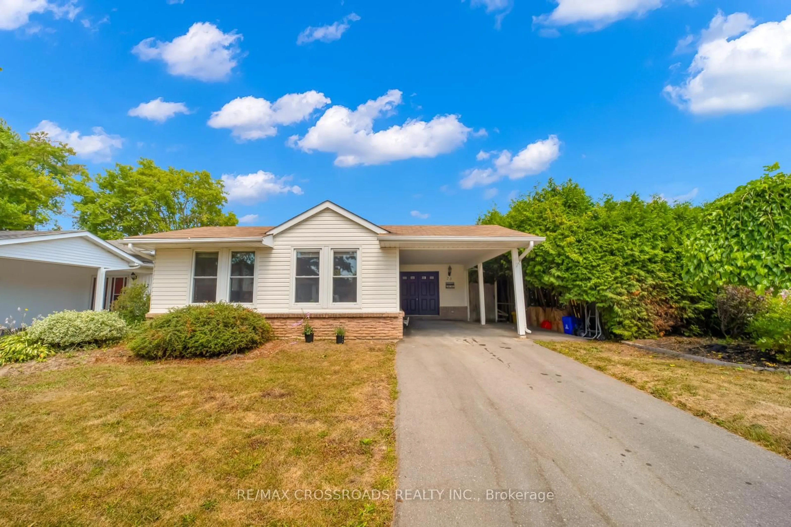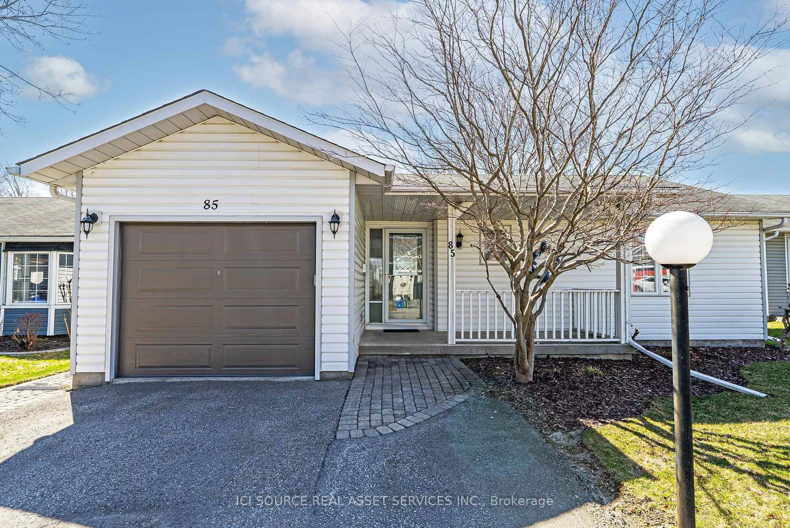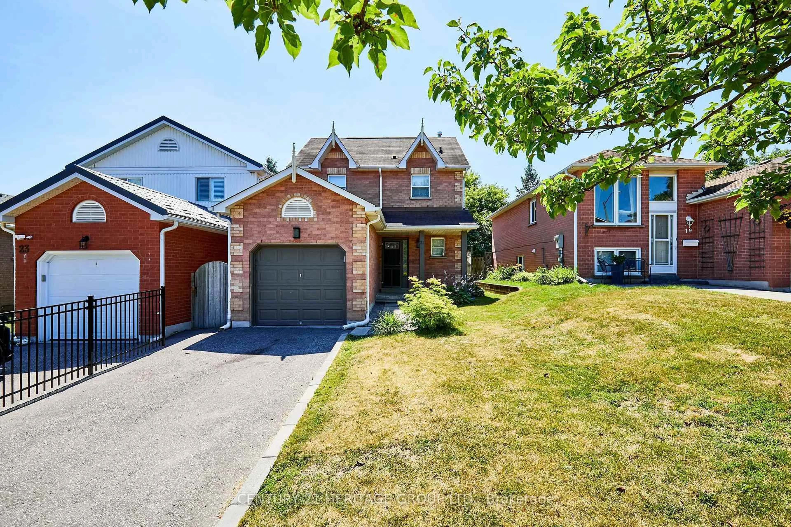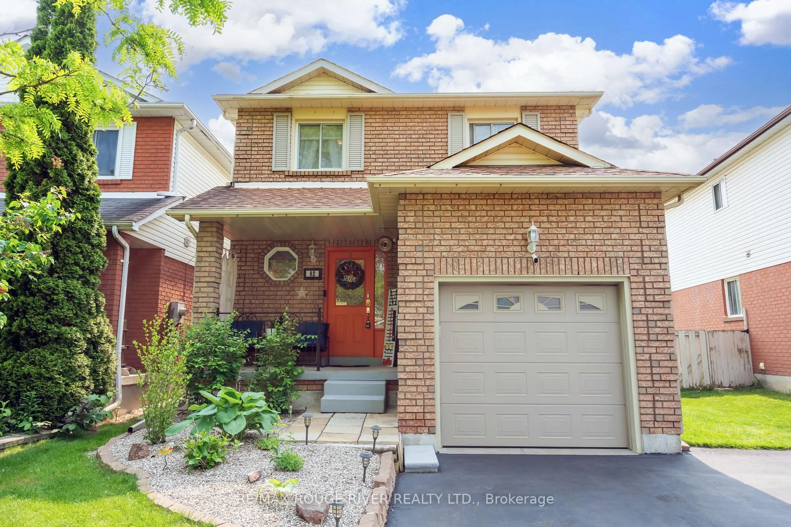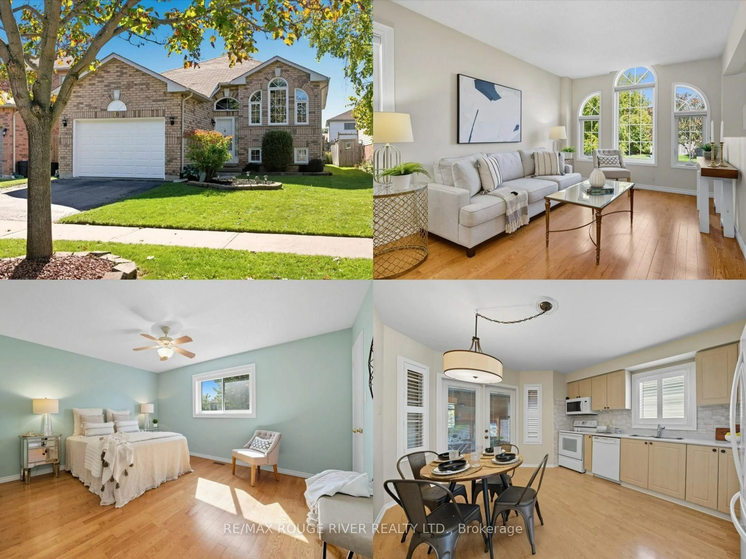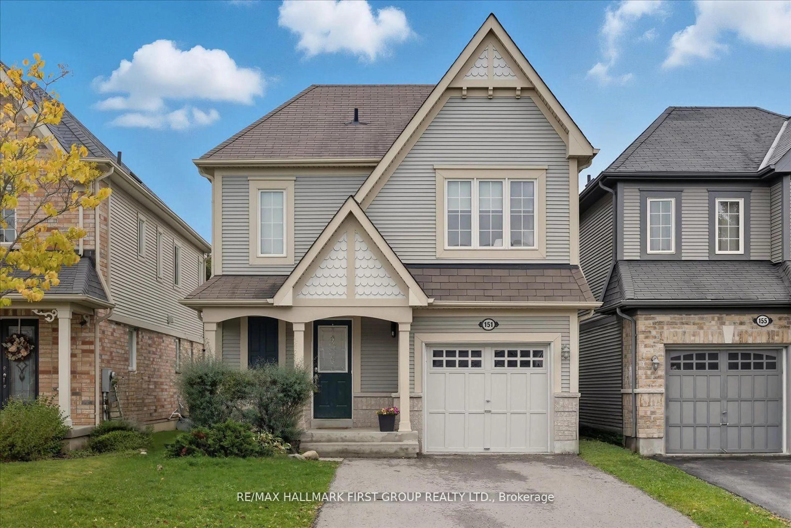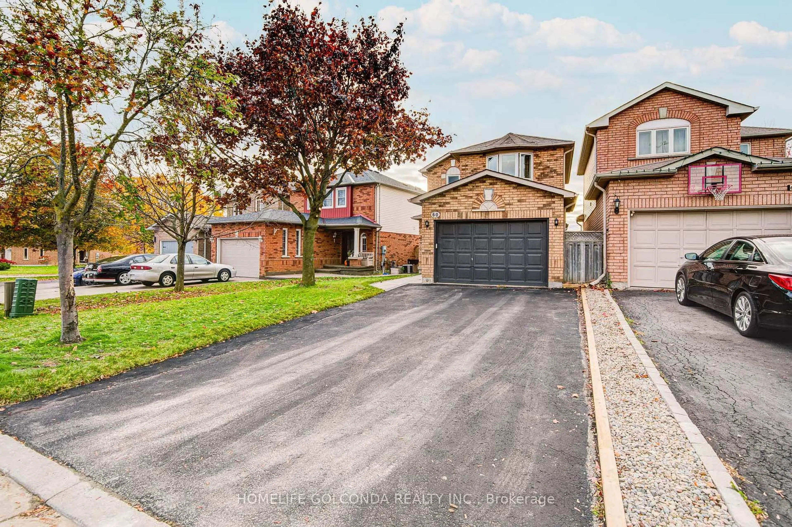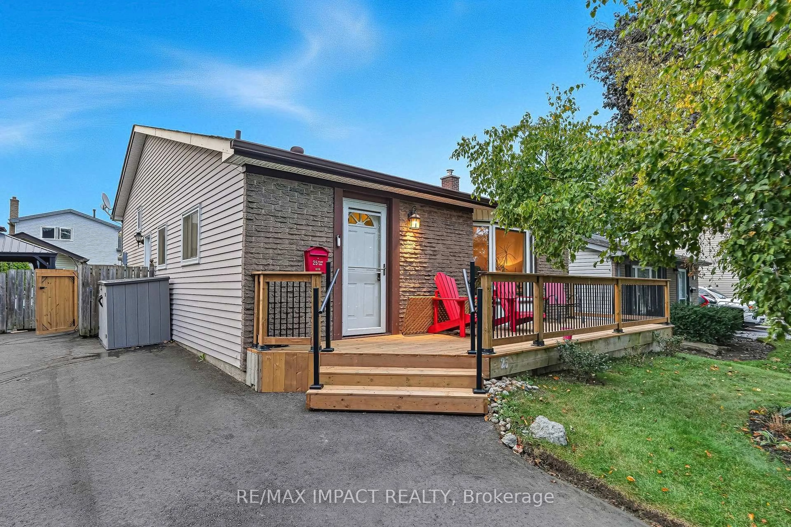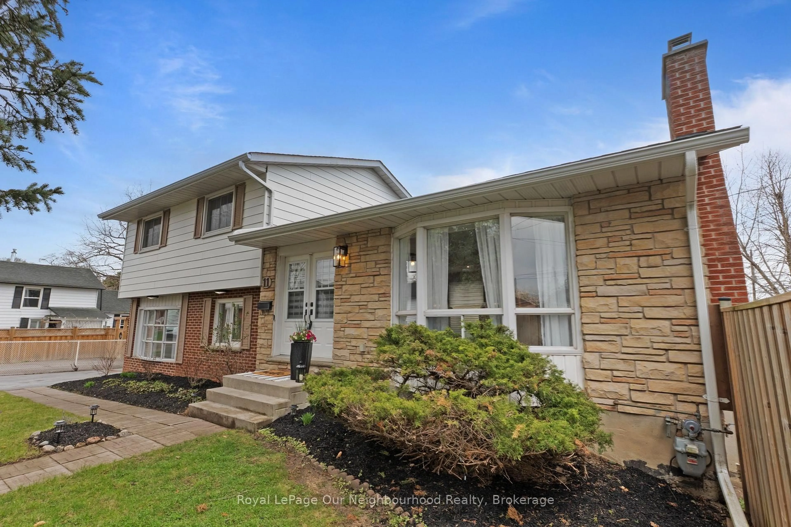Stunning Waterfront Home with Panoramic Lake Ontario Views. Experience the ultimate in lakeside living with this oversized, beautifully renovated home offering breathtaking views of Lake Ontario from nearly every room. A professionally landscaped entrance welcomes you into an open-concept layout featuring a bright living area with a charming bay window and a cozy gas fireplace. The modern kitchen is a chef's delight, complete with quartz countertops, ceramic tile backsplash, stainless steel appliances, and ample cabinetry with convenient pull-out drawers. A side door provides easy access to the yard perfect for entertaining or enjoying quiet outdoor moments. The rear of the home is dedicated to relaxation and leisure, with three additional rooms; a sunroom, a spacious family room, and a laundry/furnace room all offering uninterrupted lake views. The generously sized primary bedroom easily fits a king-sized bed and two nightstands with lots of additional room. Both bathrooms are well-ventilated with direct exterior vents for comfort and efficiency. Step out onto your private deck to enjoy a morning coffee while soaking in views of both the golf course and the shimmering waters of Lake Ontario. Additional Features: Renovated i 2016, Crown moulding throughout, Fireplace insert (2021), Furnace & A/C (2016), Shingles (2023), Vinyl siding (2021), Washer/Dryer (2023), Dont miss this rare opportunity to own a waterfront gem with space, style, and views that never get old.
Inclusions: Fridge, Stove, B/I Dishwasher, Washer, Dryer, All Window Coverings, All Electric Light Fixtures,
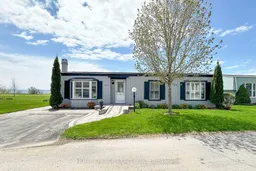 49
49

