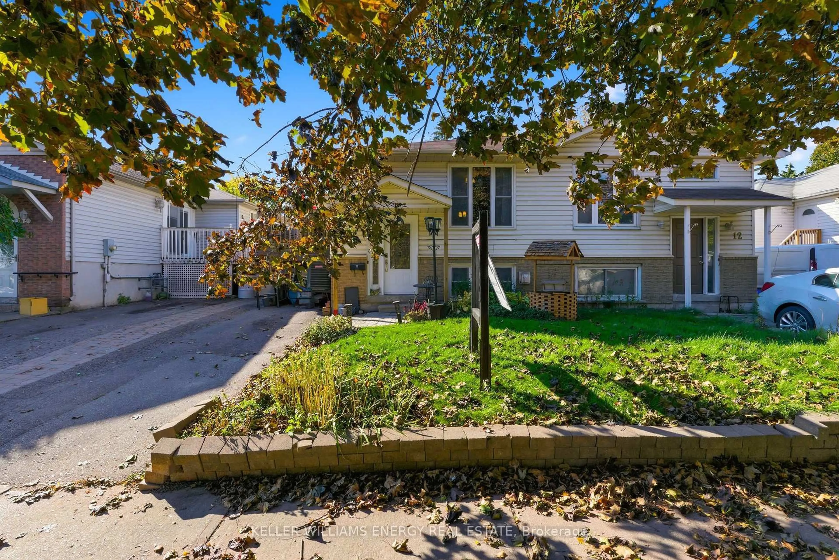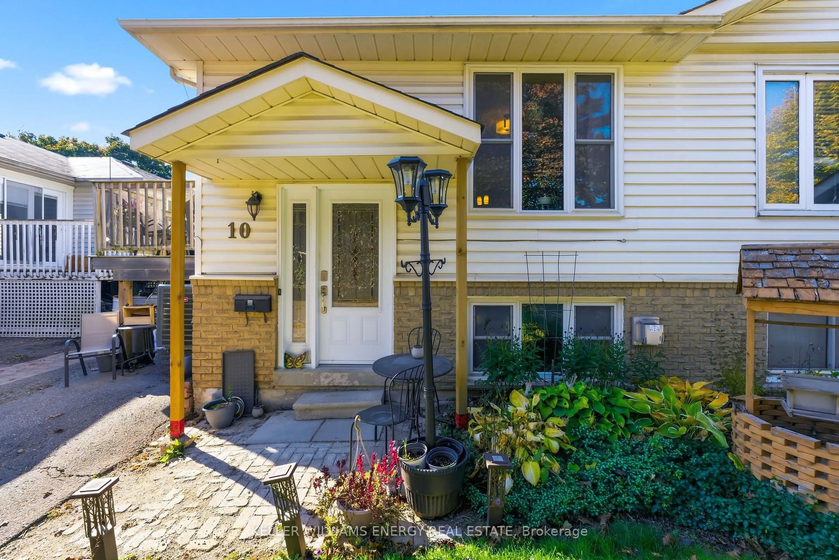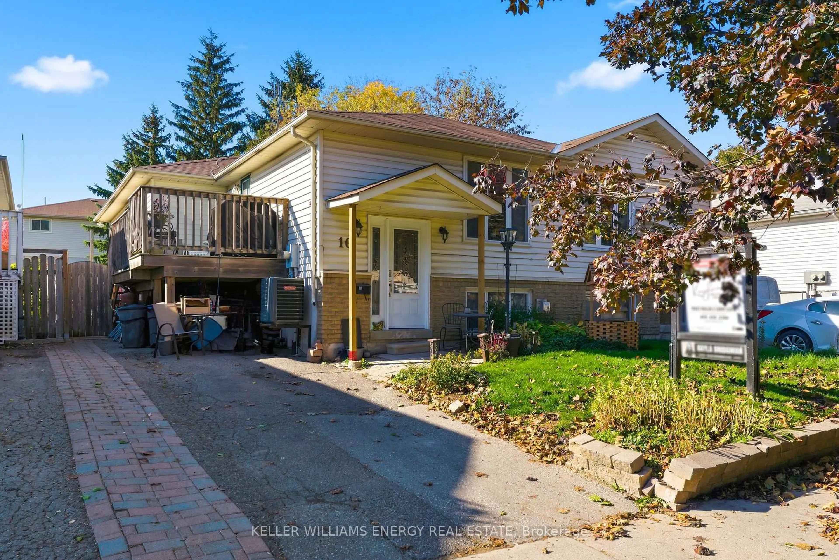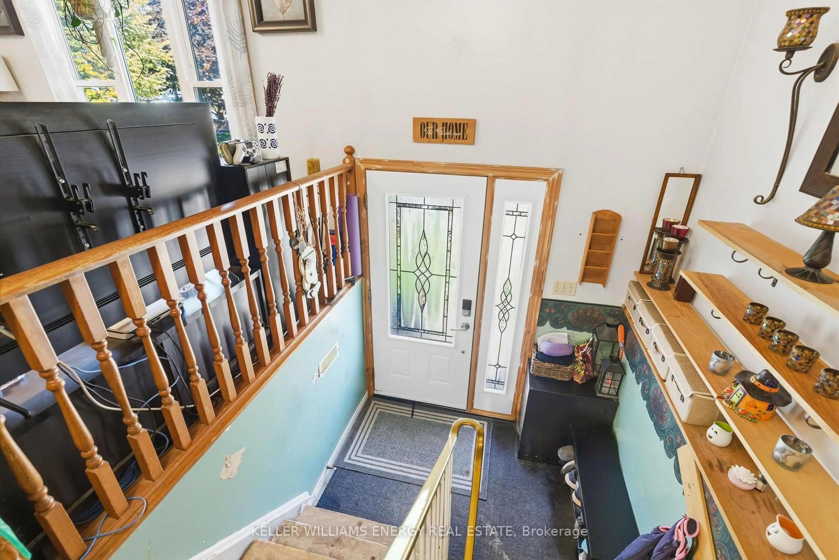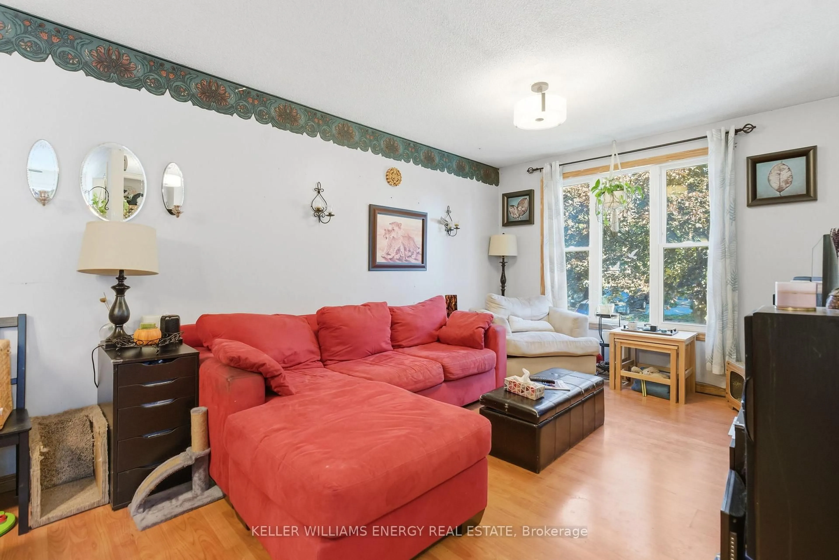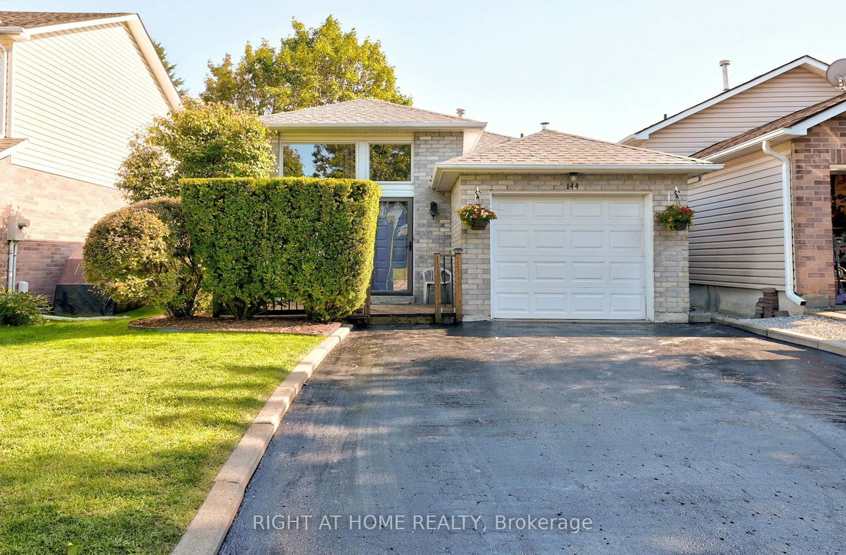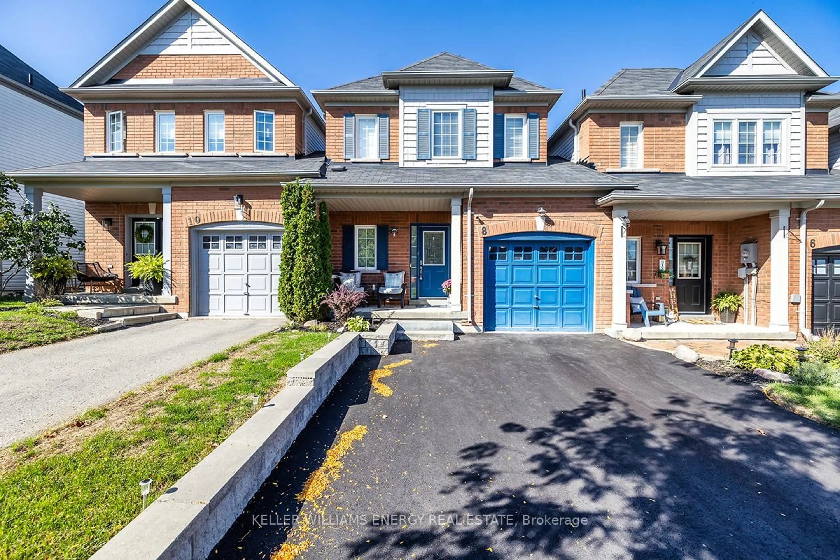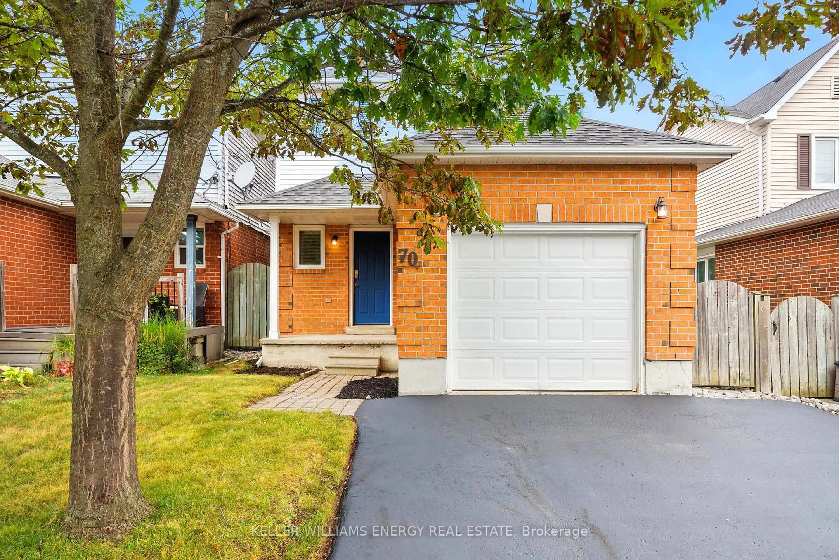Sold conditionally
46 days on Market
10 Lockhart Gate, Clarington, Ontario L1C 4L1
•
•
•
•
Sold for $···,···
•
•
•
•
Contact us about this property
Highlights
Days on marketSold
Estimated valueThis is the price Wahi expects this property to sell for.
The calculation is powered by our Instant Home Value Estimate, which uses current market and property price trends to estimate your home’s value with a 90% accuracy rate.Not available
Price/Sqft$642/sqft
Monthly cost
Open Calculator
Description
Property Details
Interior
Features
Heating: Forced Air
Cooling: Central Air
Fireplace
Basement: Finished
Exterior
Features
Lot size: 3,099 SqFt
Parking
Garage spaces -
Garage type -
Total parking spaces 1
Property History
Oct 30, 2025
ListedActive
$549,900
46 days on market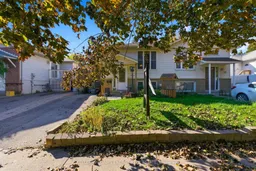 23Listing by trreb®
23Listing by trreb®
 23
23Property listed by KELLER WILLIAMS ENERGY REAL ESTATE, Brokerage

Interested in this property?Get in touch to get the inside scoop.
