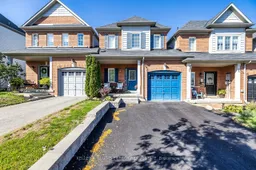Welcome to 8 Bagnell Crescent, where modern comfort meets everyday elegance in the heart of Bowmanville. Located in a vibrant, family-friendly community, walking distance to top schools, parks, trails, and everyday amenities.This beautifully maintained, fully finished home sits on an extended driveway and offers the perfect blend of style, function, and family living.Step inside and feel the openness of the 9-foot ceilings and bright, airy main floor. The living room's gleaming hardwood floors and open-concept design create a seamless flow for entertaining. The dining area connects effortlessly to the modern kitchen, featuring granite counters, extended cabinetry, and under-cabinet lighting - a perfect space for family meals or casual gatherings.Walk out to your private backyard retreat, complete with a hot tub - ideal for relaxing or hosting under the stars.Upstairs, the oversized primary suite feels like a private getaway, featuring a walk-in closet and a 3-piece ensuite. Two additional bedrooms and a full bath offer flexibility for family, guests, or a home office.The fully finished lower level adds even more wow-factor with a custom wet bar, built-in surround sound, electric fireplace, and thoughtful lighting details - a perfect setup for movie nights or entertaining friends.Designed for today's modern lifestyle, this home also includes surround sound wiring on both levels, creating a seamless entertainment experience.. A brand-new sports and recreation hub is under development nearby, adding incredible future value to this sought-after location. A stylish home in a growing community - move-in ready and waiting for you to make it yours!
Inclusions: All appliances, clothes washer, clothes dryer, all window coverings, all electric light fixtures, surround sound, above ground hot tub, maytag washer and dryer with 10 Year warranty and custom Bali blinds to every window in home and back sliding door
 47
47


