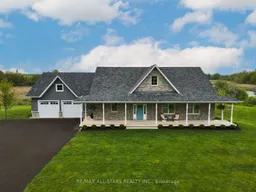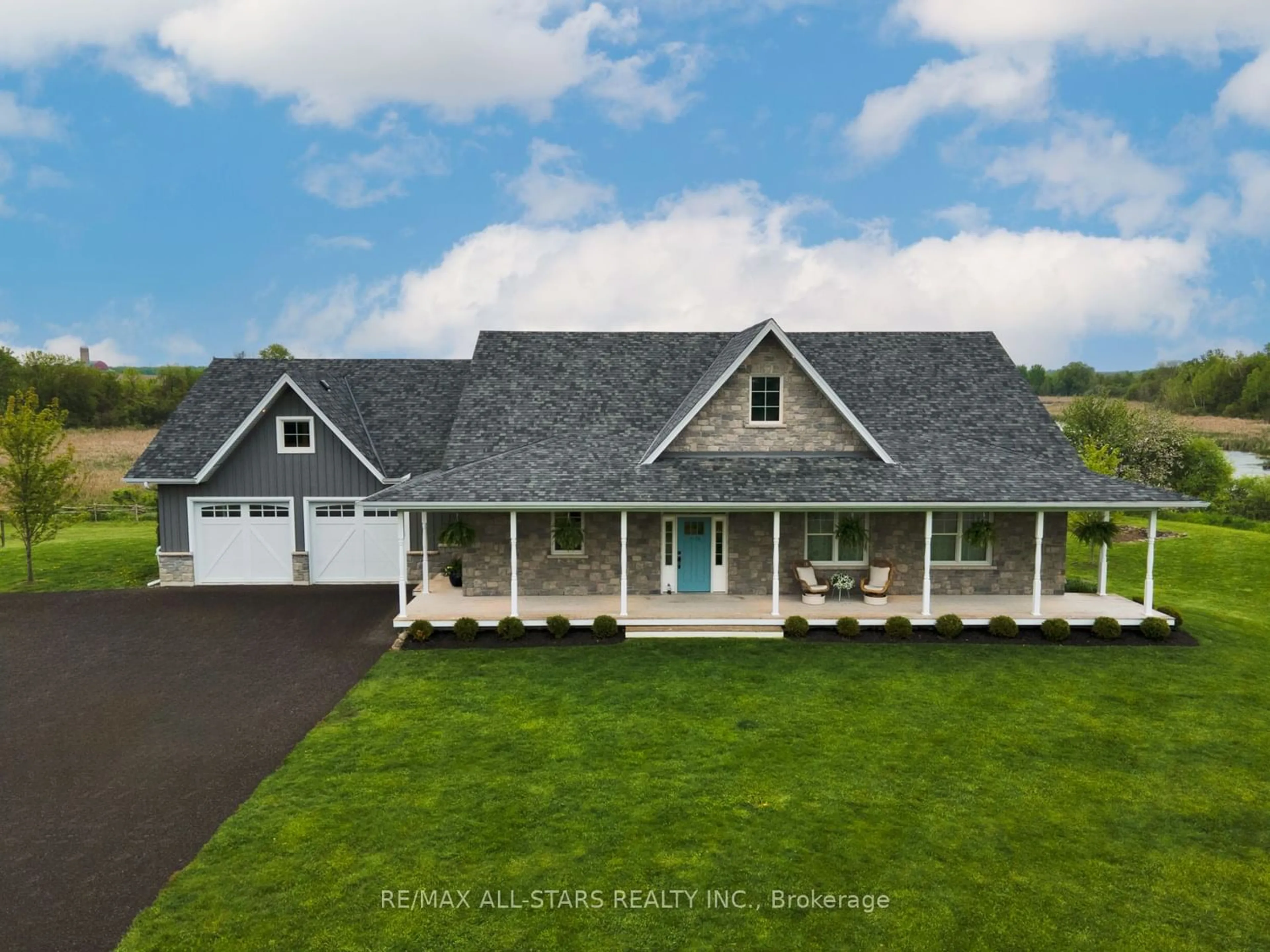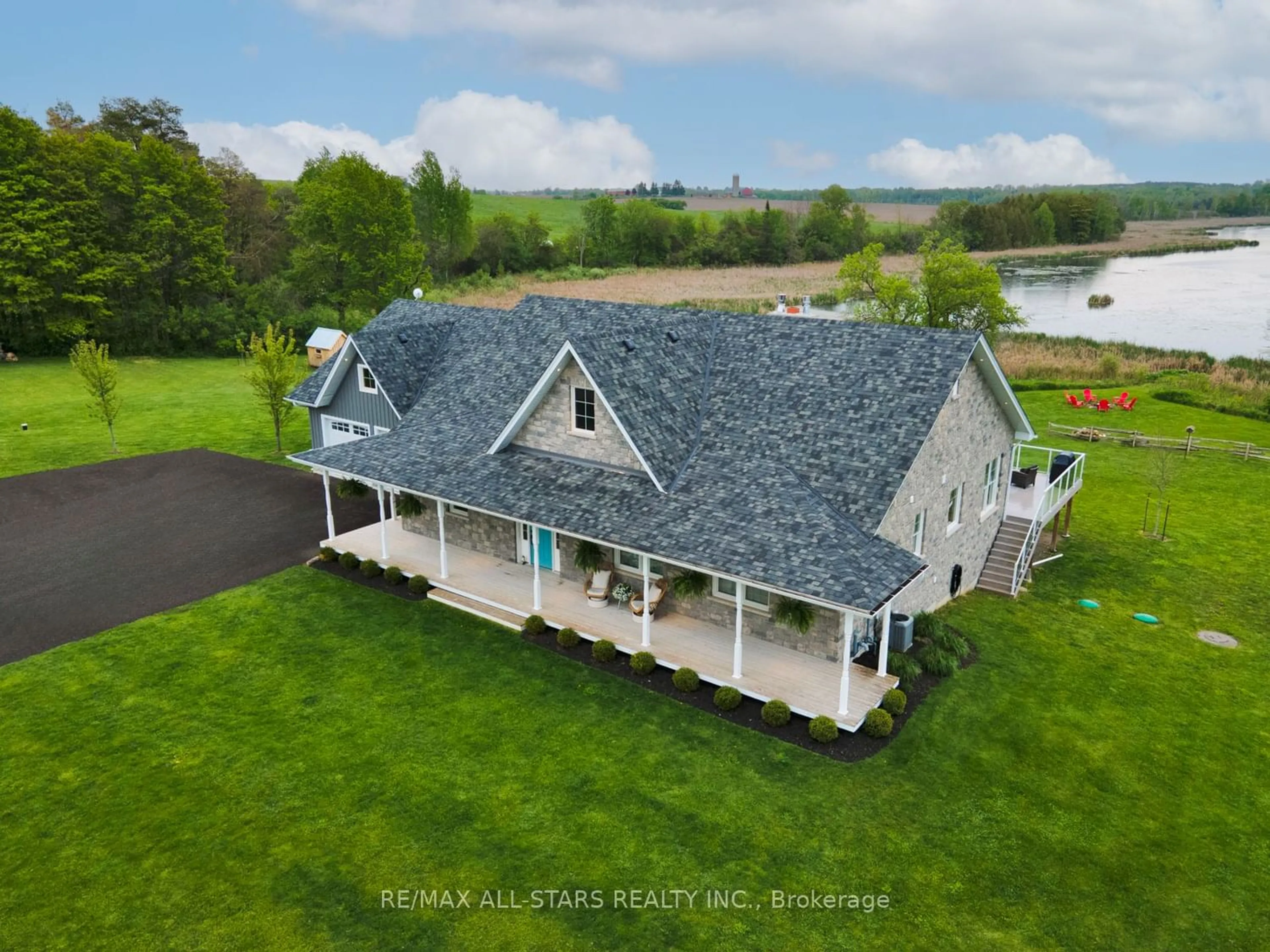70 King St, Brock, Ontario L0C 1H0
Contact us about this property
Highlights
Estimated ValueThis is the price Wahi expects this property to sell for.
The calculation is powered by our Instant Home Value Estimate, which uses current market and property price trends to estimate your home’s value with a 90% accuracy rate.$1,649,000*
Price/Sqft-
Days On Market67 days
Est. Mortgage$8,151/mth
Tax Amount (2023)$8,158/yr
Description
Looking for space and tranquility? Class and country sophistication - Builder's own home! This circa 2017 custom built bungalow sits on approximately 1.3 acres , backing to large mill pond and offering 3 + 2 bedrooms & 3 full bathrooms. Light, bright and airy throughout with 9ft ceilings on main floor, this home has space for extended family or guests; large eat-in kitchen features wormy wood maple cabinetry, farmhouse sink, quartz counter tops & built in appliances; primary suite with custom cabinetry & 4 pc ensuite w/double sinks & glass shower; beautiful sunroom with cathedral ceiling, custom wood fireplace; recessed lighting and walk out to entertaining sized deck; main floor laundry with direct access to garage and outdoors; lower level has high ceiling height with two additional bedrooms and 4 pc bath with soaking tub & glass shower, games room, rec room and good storage space. Basement floor is heated and foundation walls are Insulated Concrete Forms (ICF); On demand hot water heating; Energy efficient home; Attached 2 car garage with wood stove has direct entry to both laundry and basement as well as unfinished loft space over garage. Great outdoor entertaining space overlooking water. Home has been wired for sound throughout main living areas. Easy commute into urban areas.
Property Details
Interior
Features
Main Floor
Kitchen
4.61 x 6.76Quartz Counter / B/I Appliances / Open Concept
Living
6.04 x 6.16Cathedral Ceiling / Recessed Lights / Gas Fireplace
Prim Bdrm
5.16 x 4.344 Pc Ensuite / B/I Closet / Broadloom
2nd Br
3.52 x 3.80Broadloom / Closet
Exterior
Parking
Garage spaces 4
Garage type Attached
Other parking spaces 8
Total parking spaces 12
Property History
 35
35Get up to 1% cashback when you buy your dream home with Wahi Cashback

A new way to buy a home that puts cash back in your pocket.
- Our in-house Realtors do more deals and bring that negotiating power into your corner
- We leverage technology to get you more insights, move faster and simplify the process
- Our digital business model means we pass the savings onto you, with up to 1% cashback on the purchase of your home

