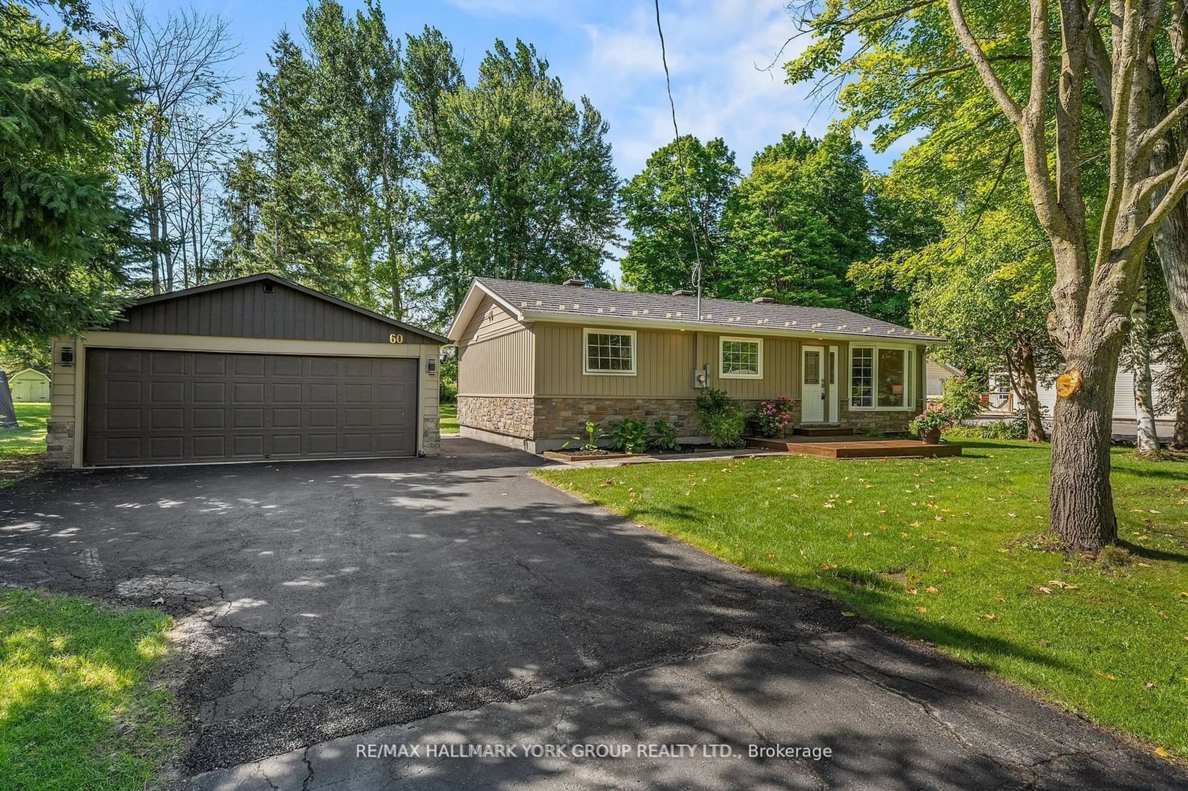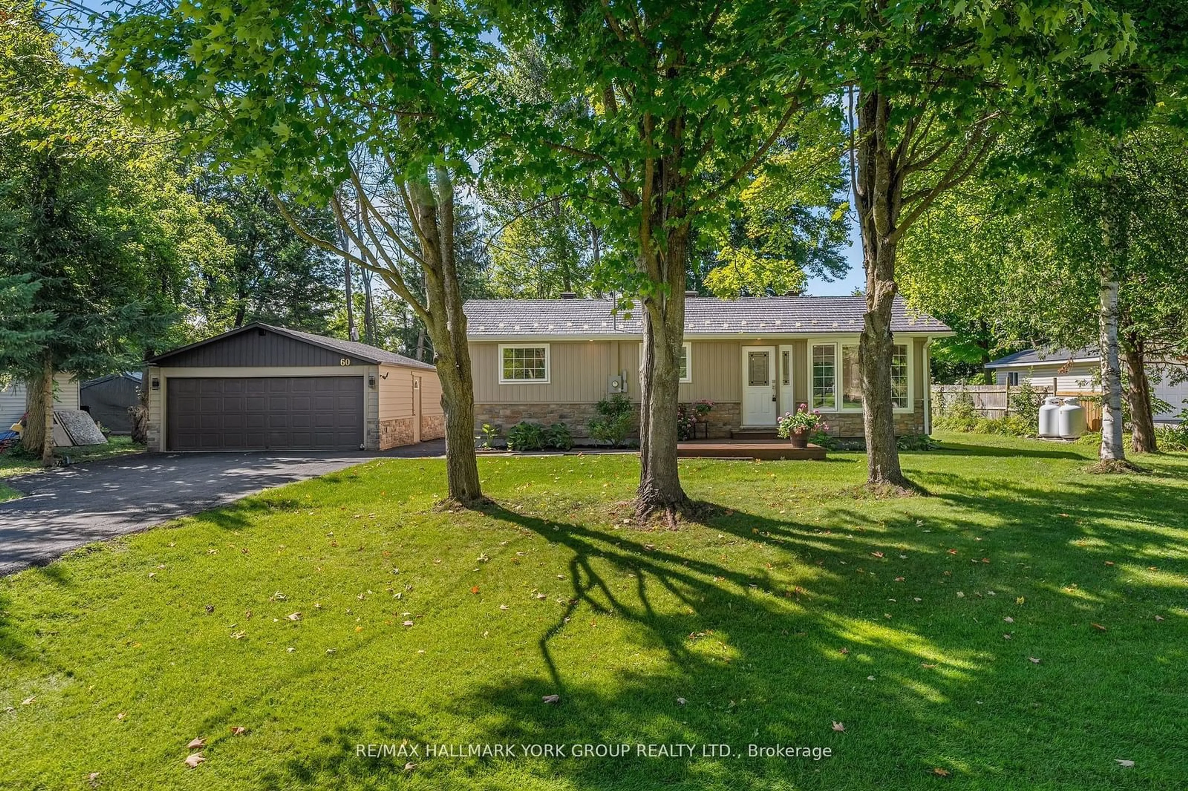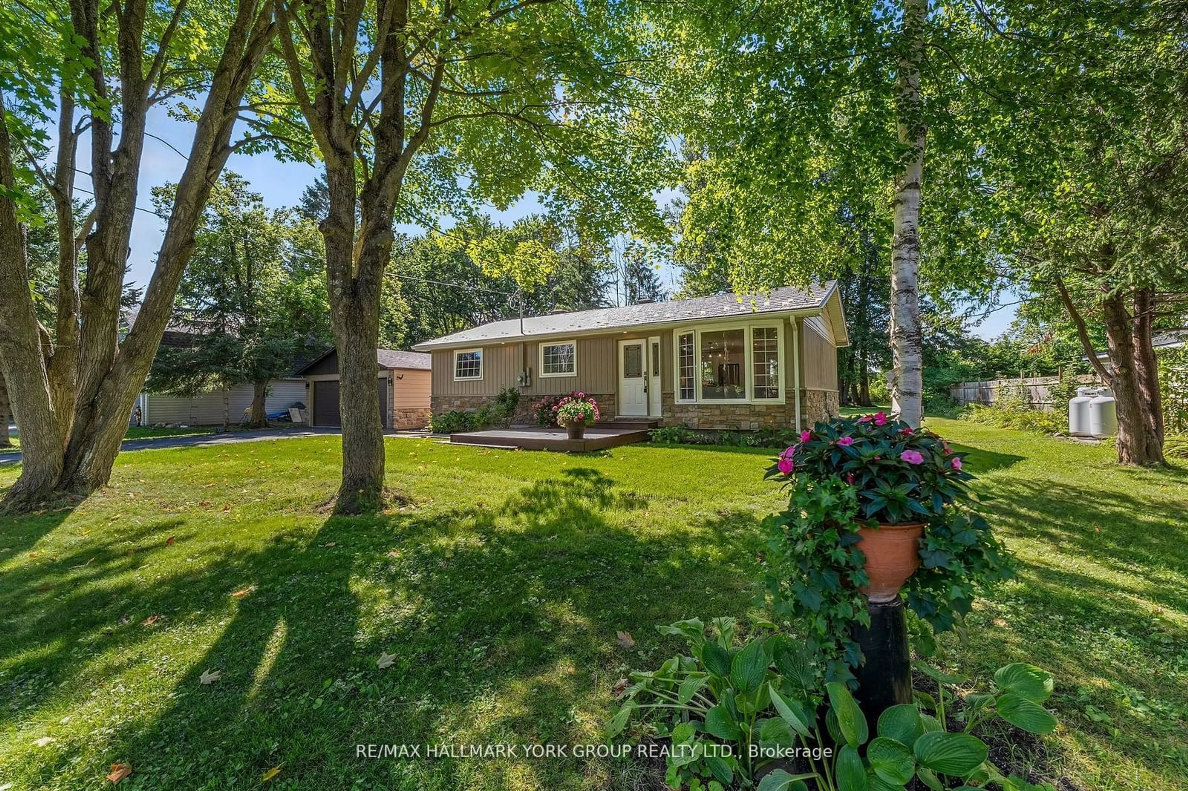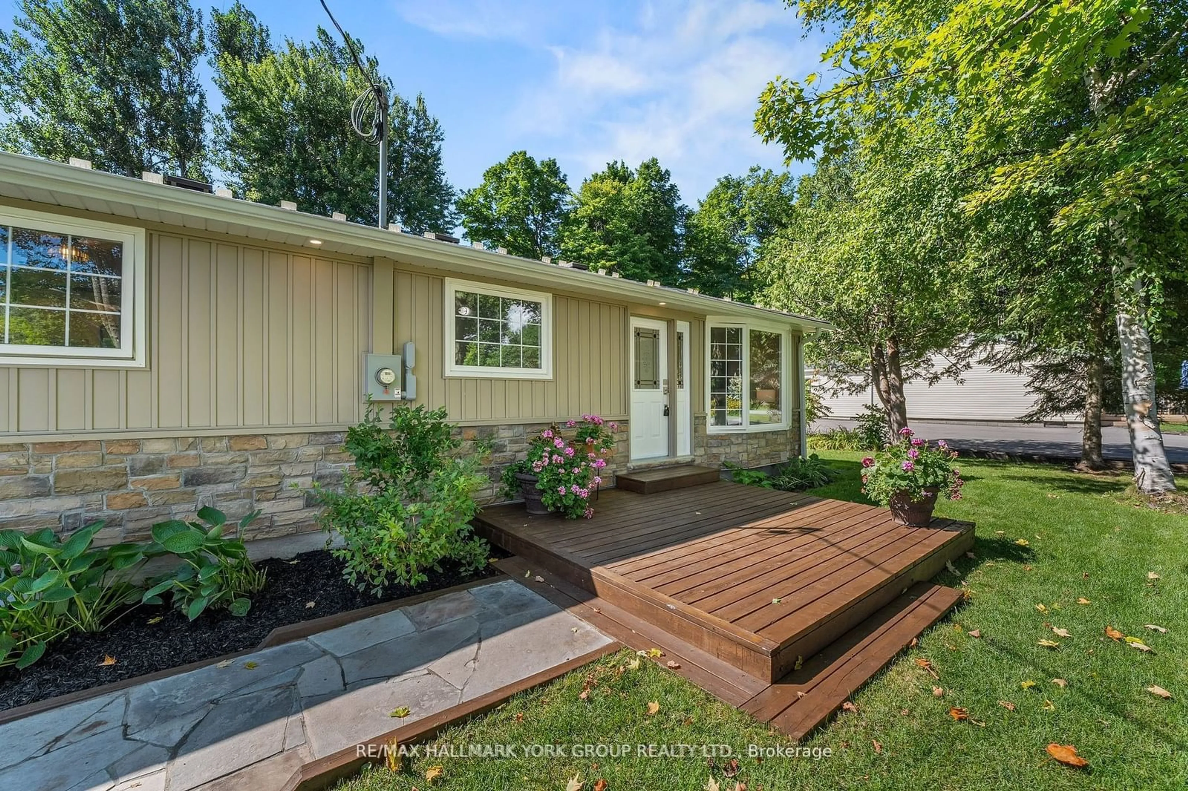60 Ball Ave, Brock, Ontario L0K 1A0
Sold conditionally $654,900
Escape clauseThis property is sold conditionally, on the buyer selling their existing property.
Contact us about this property
Highlights
Estimated ValueThis is the price Wahi expects this property to sell for.
The calculation is powered by our Instant Home Value Estimate, which uses current market and property price trends to estimate your home’s value with a 90% accuracy rate.Not available
Price/Sqft$765/sqft
Est. Mortgage$2,813/mo
Tax Amount (2024)$2,388/yr
Days On Market29 days
Description
Welcome To 60 Ball Avenue East, Nestled On A Prestigious Executive Lot, This Stunningly Renovated 3-Bedroom, 2-Bathroom Home Is Truly Turn-Key! Updated From Top To Bottom, This Property Combines Modern Comfort With Timeless Charm. Step Inside To Discover A Gorgeous Kitchen That Will Delight Any Home ChefFeaturing Sleek Stone Countertops, Brand New Appliances, And Plenty Of Cabinet Space, This Kitchen Is Both Functional And Stylish, Perfect For Cooking And Entertaining.The Spacious Bedrooms Include A Luxurious Primary Suite With A Private Ensuite Bathroom, Providing A Perfect Retreat After A Long Day. The Home Also Boasts A Large Detached Garage With Hydro And Convenient Drive-Thru Access To The Backyard, Ideal For Storing All Your Outdoor Gear.The Paved Driveway Enhances The Property's Great Curb Appeal, While Mature Trees And Thoughtful Landscaping Add To The Inviting Atmosphere. Only Steps Away From Deeded Direct Access To The Trent Severn Waterway, You'll Have Endless Opportunities For Water Adventures Right From Your Backyard All Without The High Waterfront Taxes!Whether You're Enjoying The Stunning Kitchen, Relaxing In Your Beautifully Renovated Space, Or Setting Out For A Day On The Water, 60 Ball Avenue Offers The Perfect Blend Of Luxury, Comfort, And Outdoor Living. Dont Miss Out On This Exceptional Opportunity To Make It Yours!
Property Details
Interior
Features
Main Floor
Br
2.83 x 3.09Closet / Window / Vinyl Floor
Living
4.89 x 3.57Bay Window / Open Concept / Vinyl Floor
Dining
2.60 x 4.00Combined W/Kitchen / W/O To Patio / Vinyl Floor
Kitchen
3.56 x 4.04Quartz Counter / Backsplash / Pot Lights
Exterior
Features
Parking
Garage spaces 2
Garage type Detached
Other parking spaces 4
Total parking spaces 6
Get up to 1% cashback when you buy your dream home with Wahi Cashback

A new way to buy a home that puts cash back in your pocket.
- Our in-house Realtors do more deals and bring that negotiating power into your corner
- We leverage technology to get you more insights, move faster and simplify the process
- Our digital business model means we pass the savings onto you, with up to 1% cashback on the purchase of your home



