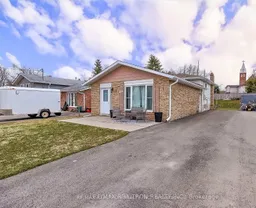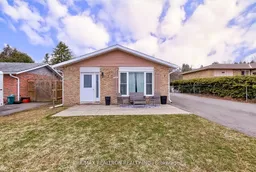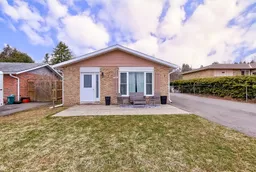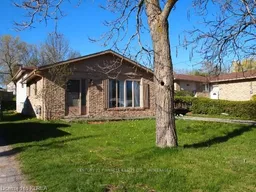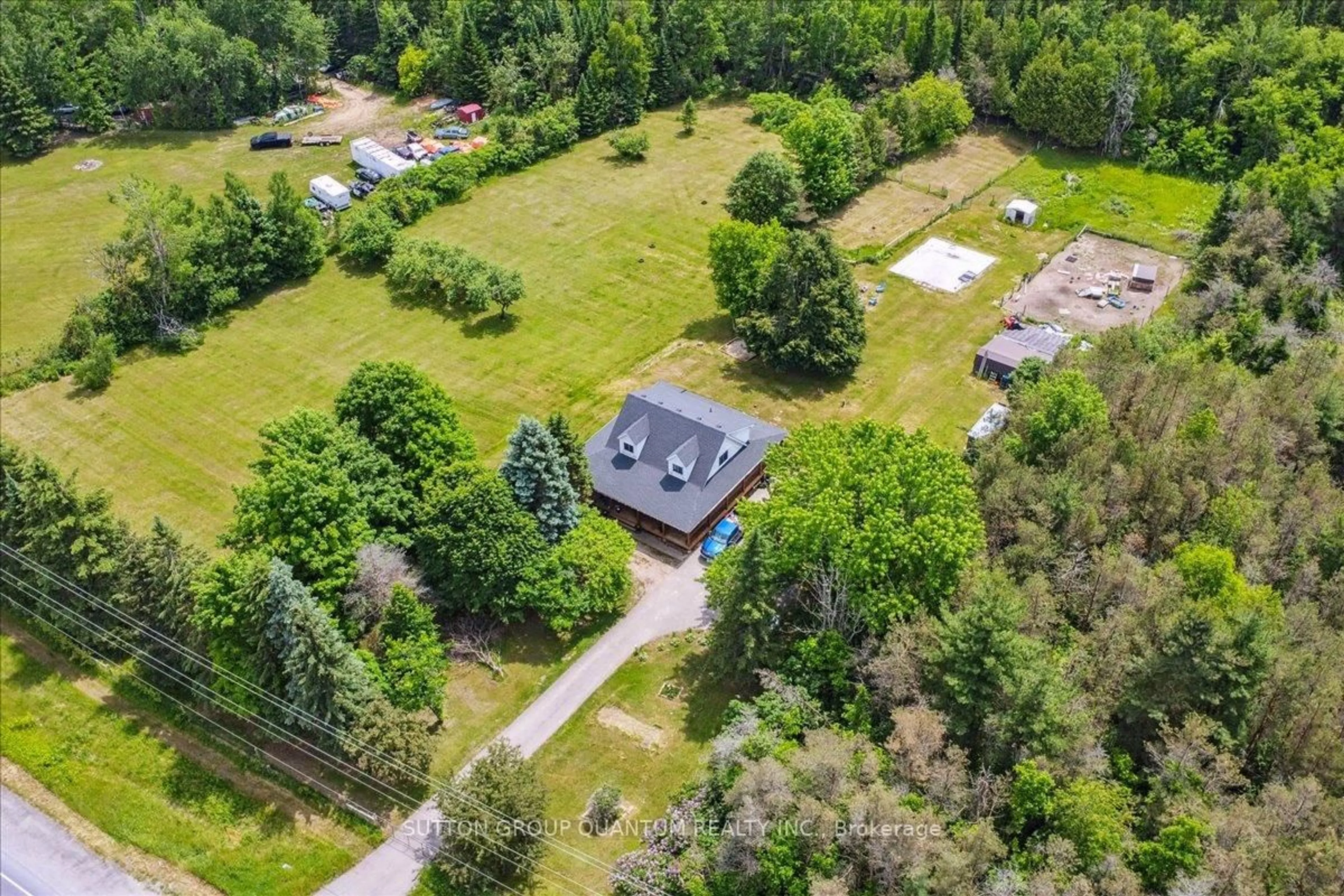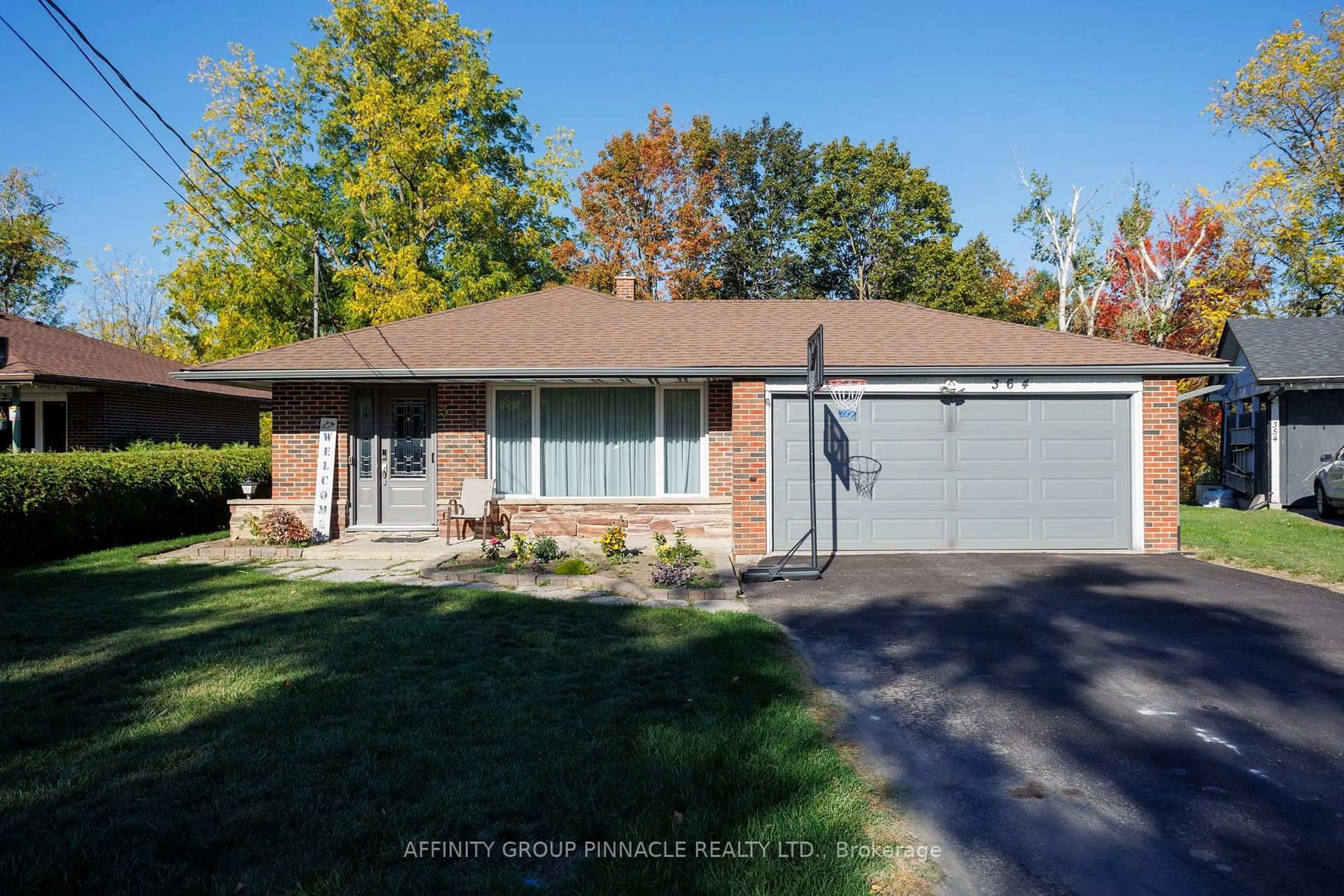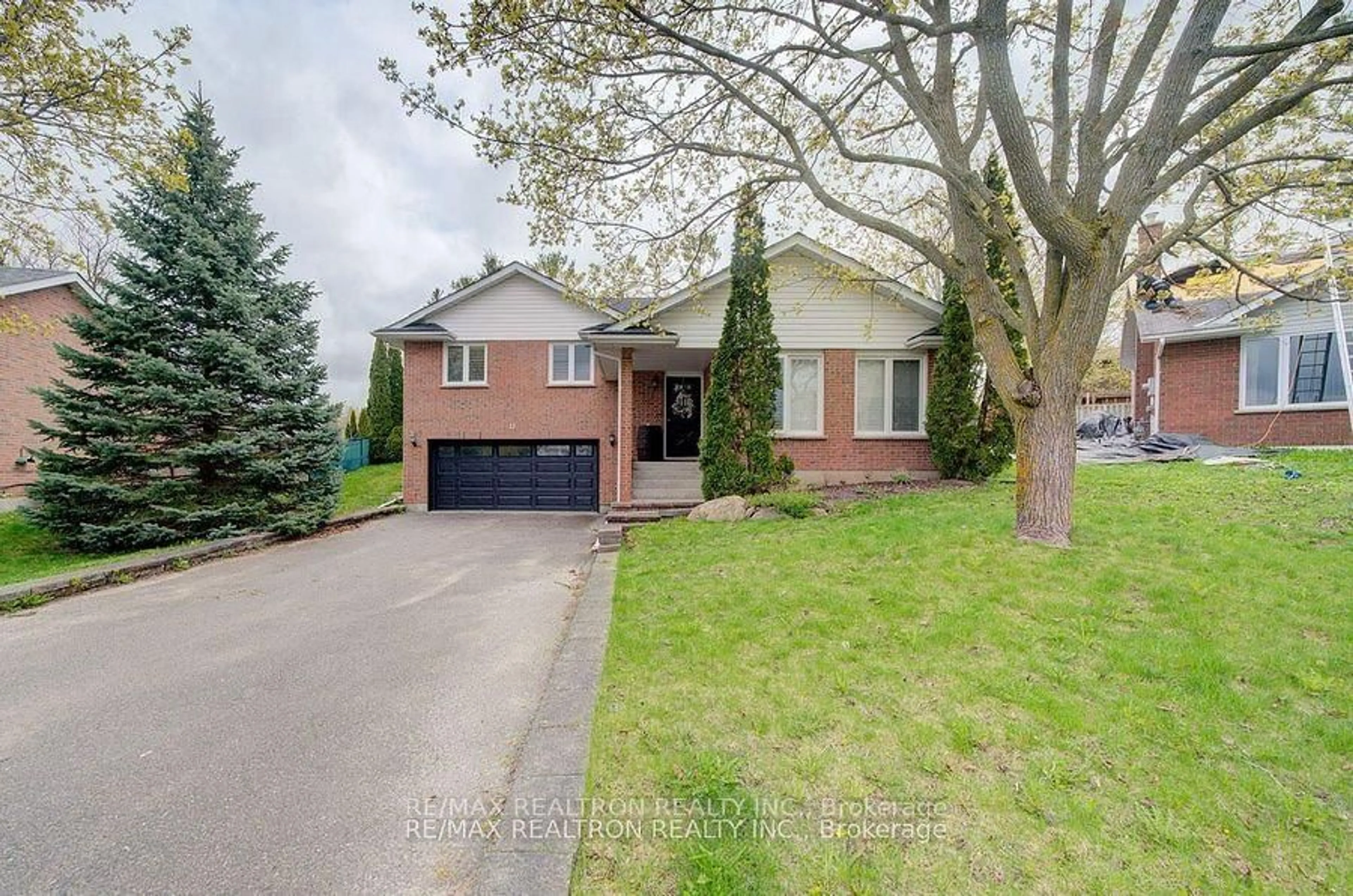Nestled on a quiet dead-end street in a family-friendly neighbourhood, this charming 3-level back split home offers the perfect blend of comfort, convenience, and community. With a peaceful atmosphere that defines the streetno through traffic making it an ideal location for families. The home's unique split-level design provides both functional separation and an inviting flow between living spaces. On the main level, a bright and spacious living room features a large window. The adjacent dining area is perfect for family meals or hosting guests. A few steps up, you'll find the private bedroom level, featuring three comfortable bedrooms and a full bathroom. A few steps down from the main level is the lower level, offering ave rsatile space ideal for a family room, home office, or playroom, complete with a second 2pc bathroom and laundry area. Large windows on this level maintain a bright and open feel. The lot is well-sized and easy to maintain, and the quiet street adds to the overall sense of calm and privacy. Families will appreciate being within walking distance to local elementary schools, making morning drop-offs and after-school activities a breeze. Close to parks, Lake Simcoe, shopping and restaurants. Whether you're starting a family, looking to upsize, downsize, or simply seeking a quiet retreat close to amenities, this home checks every box.
Inclusions: Fridge, Stove, Dishwasher, Washer, Dryer, 2 Garden Sheds, Play Set
