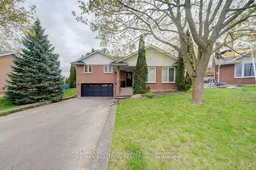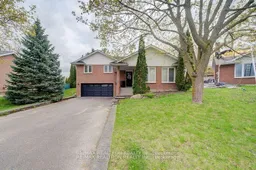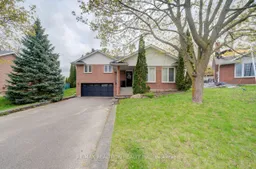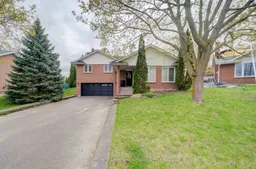Welcome To 12 Lynn Crescent! This Meticulously Maintained Home Offers An Exceptional Blend Of Modern Updates And Comfortable Living Space, Perfect For Families And Individuals Alike. This Recently Updated Home Located In The Picturesque Town Of Cannington Is A True Gem Just Waiting For You To Move In. Featuring 3 Spacious Bedrooms, 3 Bathrooms, (All With Heated Floors), An All-New Kitchen With New Cabinets, Quartz Counter Tops, Backsplash, Porcelain Sink And Stainless Steel Appliances. Enjoy The Secluded Sunken Family Room With Friends And Family And Take-In The Sights And Sounds In The Over-Sized Landscaped Backyard With Walk Out Deck (from kitchen). The Formal Dining Room Can Double As An Office Or A Fourth Bedroom Depending On Your Needs. The Fully Finished Lower Level Offers The Convenience Of A Game/Media Room, Laundry Room And Ample Storage Space. The 2-Car Garage Gives You Space To Park The Toys Inside While The Double Driveway Offers Plenty Of Surface Area Parking. New Hot water Tank (owned), New Furnace And New Air Conditioner. This Home Is Perfect For A Growing Family Or For Someone Looking To Get Away From It All. Don't Miss The Opportunity To Call This Home Yours!
Inclusions: All ELFs And Window Coverings







