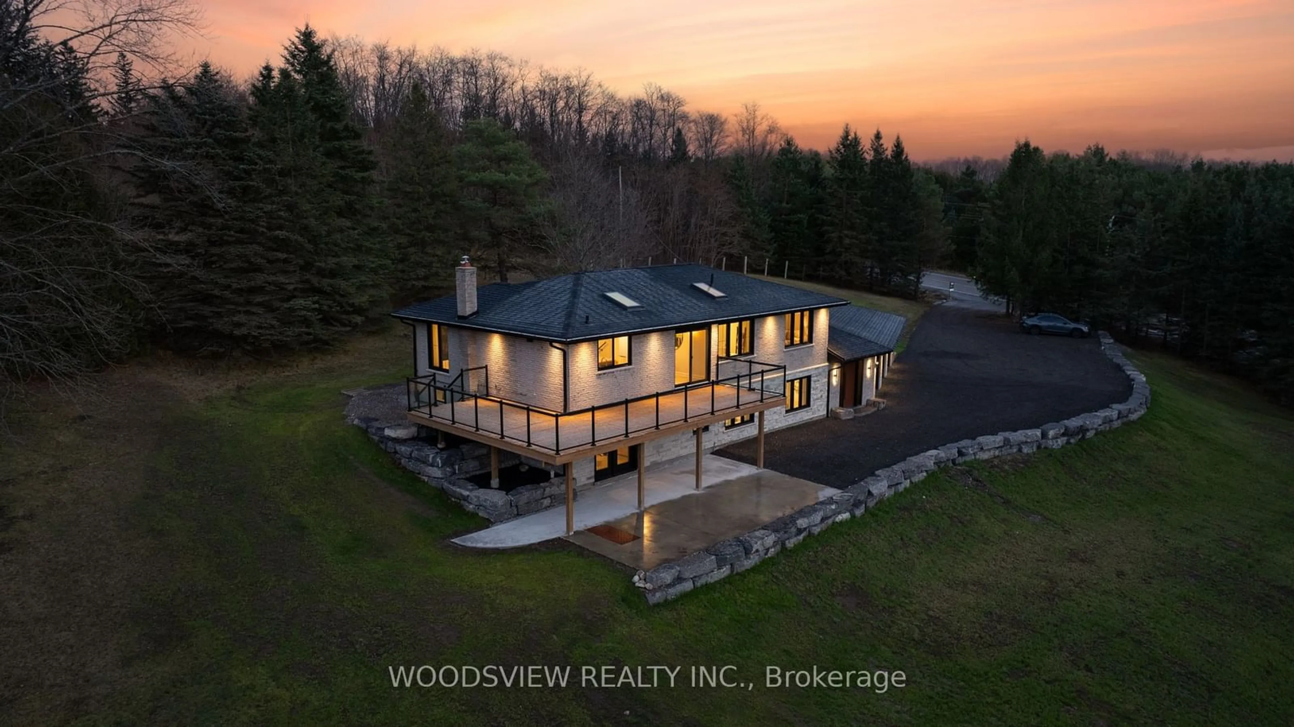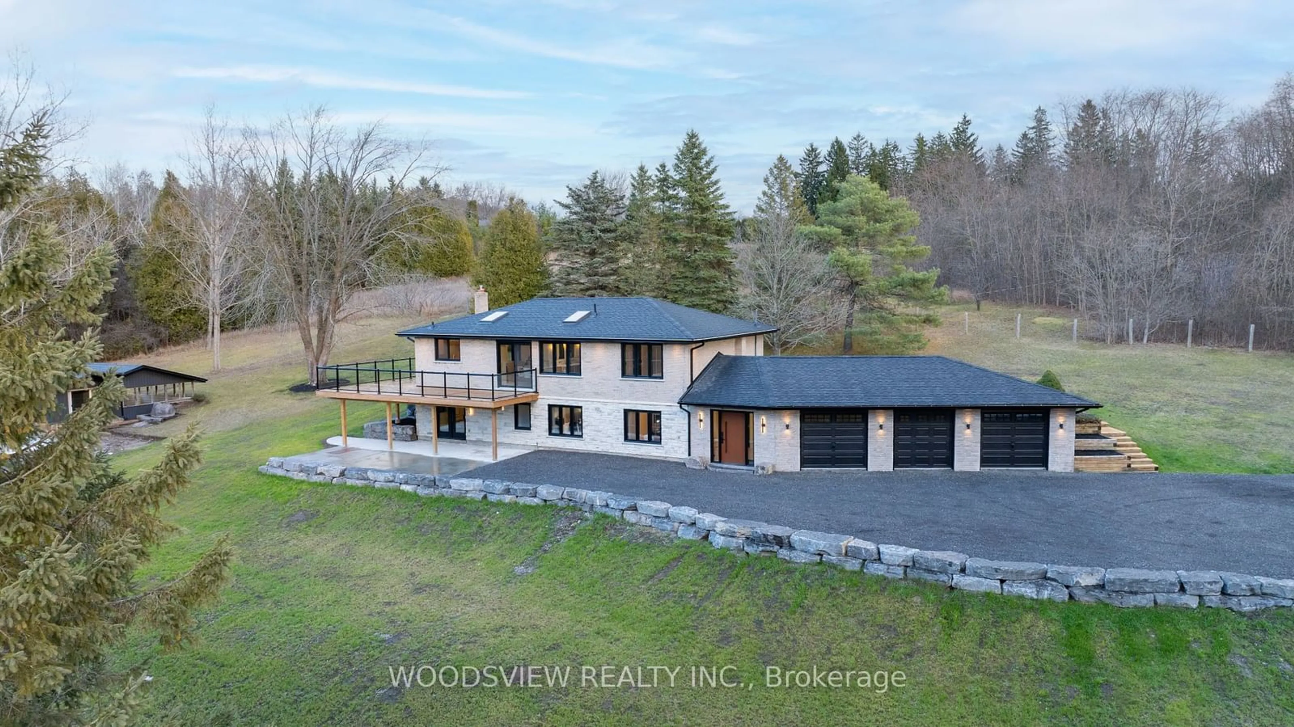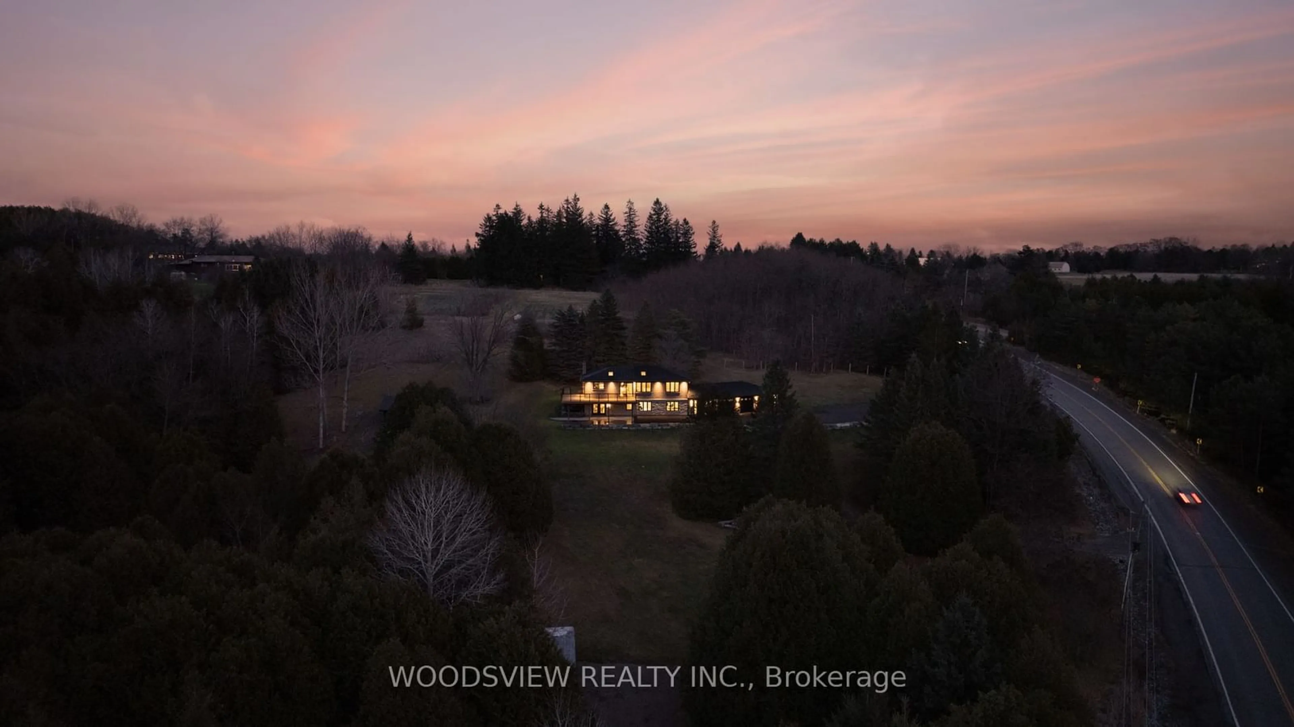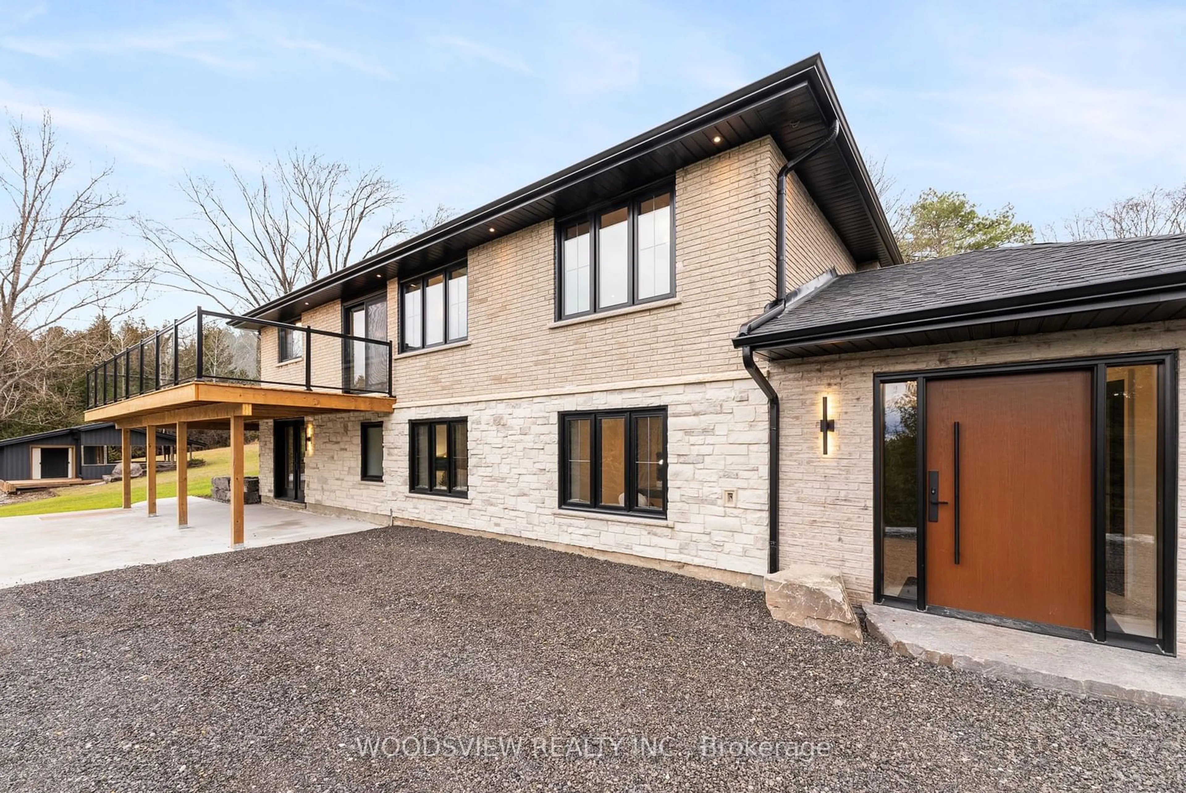51 Durham Road 13, Uxbridge, Ontario L0C 1H0
Contact us about this property
Highlights
Estimated ValueThis is the price Wahi expects this property to sell for.
The calculation is powered by our Instant Home Value Estimate, which uses current market and property price trends to estimate your home’s value with a 90% accuracy rate.Not available
Price/Sqft$678/sqft
Est. Mortgage$7,941/mo
Tax Amount (2023)$7,659/yr
Days On Market22 days
Description
Escape the city and enjoy life on this stunning 10-acre property. 2400 Sq ft of elegant living space, with too many custom features to list. From the floating stairs to the custom cabinetry, the warm tones throughout the home create an elegant and inviting atmosphere, with no expense spared on quality or comfort. Including 4 bedrooms, 3 bathrooms, an office space, and a beautiful 3-car garage, the unique layout offers the perfect space to work from home and raise a family, with plenty of room to host all of your family and friends. Finished on both levels, you'll find porcelain white oak design tile on the entire lower level, eliminating any worries of wear and tear. Along with custom cabinetry throughout the entire home and many other beautiful features like the stone fireplace and the family-sized laundry room. On the upper level you'll find top-quality engineered white oak hardwood, heated bathroom floors and huge windows throughout, that allow tons of natural light to flood the home. Not to mention the wrap-around deck where you can enjoy the most stunning sunsets overlooking the hilly terrain. The property has over 1400 feet of road frontage and 2 separate driveway entrances, the possibilities here are endless. On the property, you'll also find a large detached workshop/barn with hydro and a separate driveway entrance that also leads to over 3.5 acres of open field. Currently being farmed by a local farmer, offered on a year-to-year lease, the benefit here is the property tax incentives, making this property more affordable by reducing your monthly bills. Of course, this is optional going into the 2025 season if you have your own use for the land. From the high end finishes like the Wolf stove and built in appliances or the floating stairs and the beautiful tile work, or the expansive 10 stunning acres, combining the perfect amount of hills, mature cedar forests and open field creating a very beautiful and special property for you and your family to enjoy.
Property Details
Interior
Features
Upper Floor
Br
3.66 x 4.272 Pc Ensuite / Large Window / B/I Closet
2nd Br
3.66 x 3.05Closet / Large Window
3rd Br
3.66 x 3.05Closet / Large Window
Dining
3.35 x 2.65Combined W/Kitchen / W/O To Deck / Vaulted Ceiling
Exterior
Features
Parking
Garage spaces 3
Garage type Attached
Other parking spaces 7
Total parking spaces 10
Get up to 1% cashback when you buy your dream home with Wahi Cashback

A new way to buy a home that puts cash back in your pocket.
- Our in-house Realtors do more deals and bring that negotiating power into your corner
- We leverage technology to get you more insights, move faster and simplify the process
- Our digital business model means we pass the savings onto you, with up to 1% cashback on the purchase of your home



