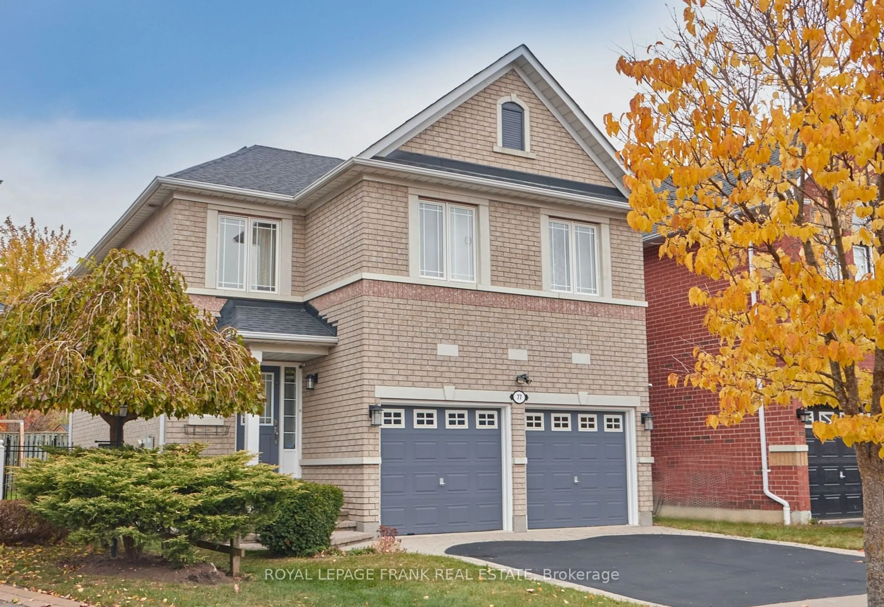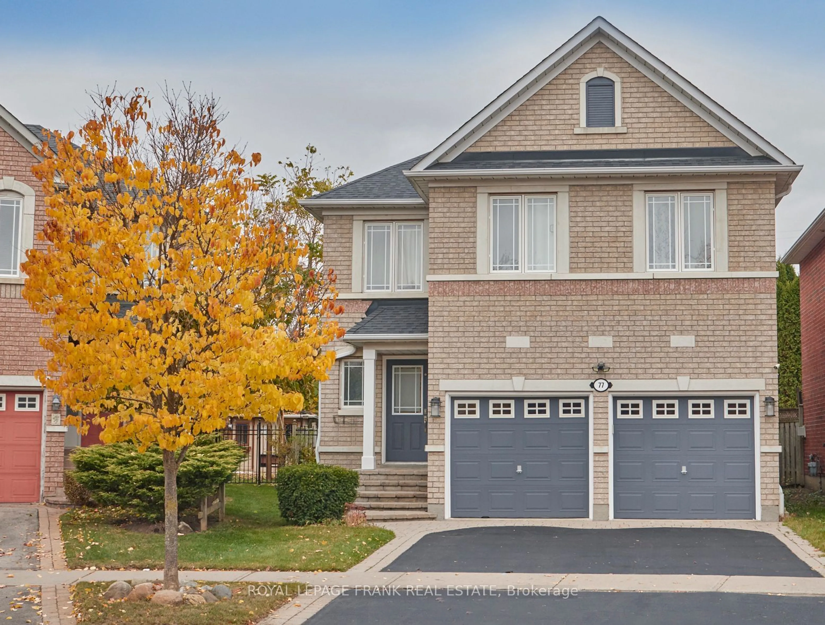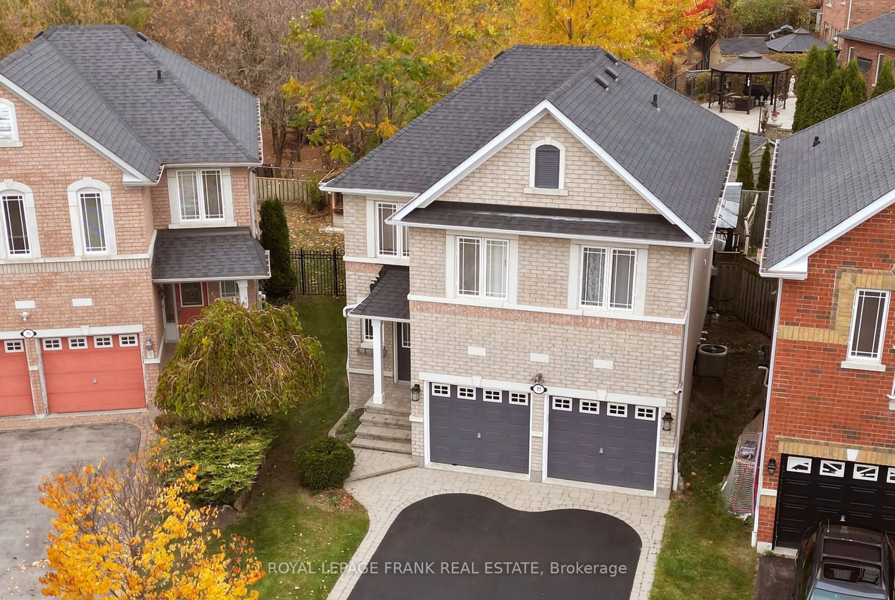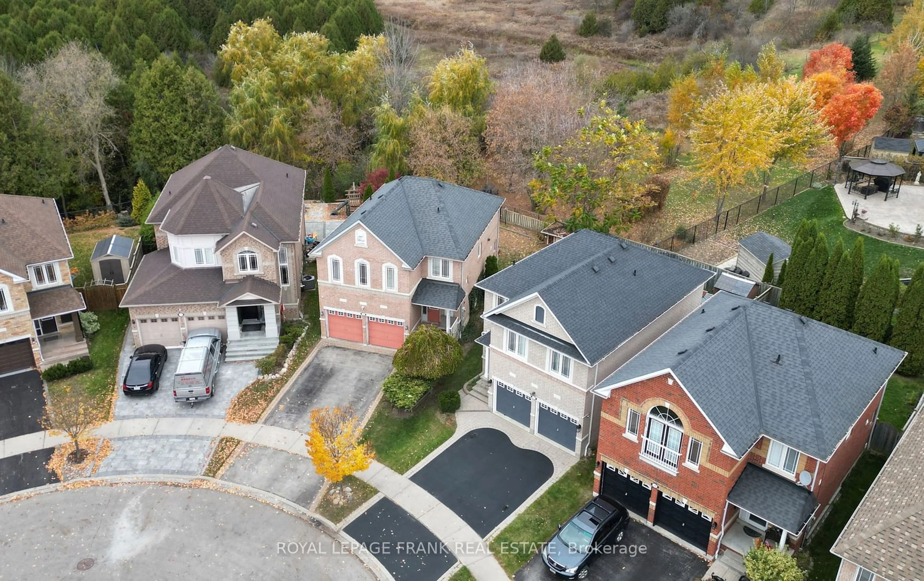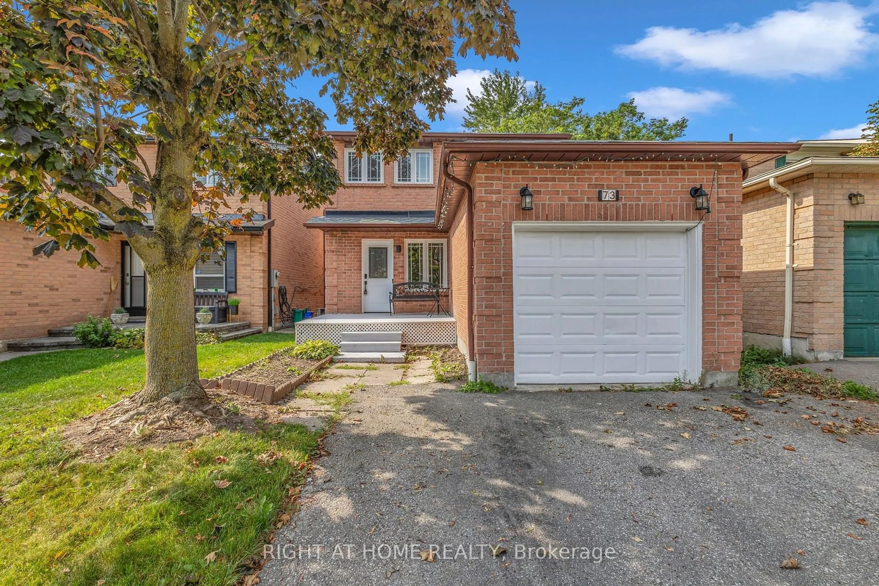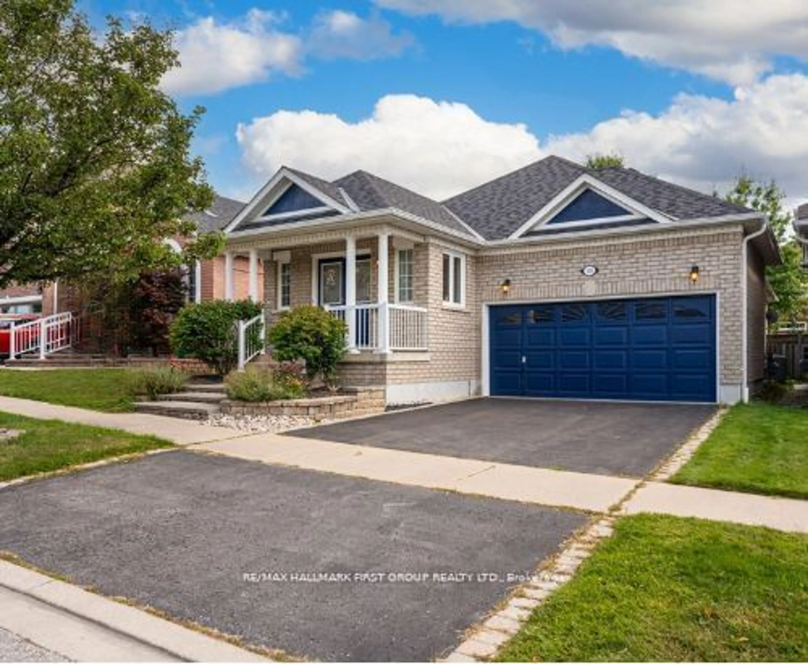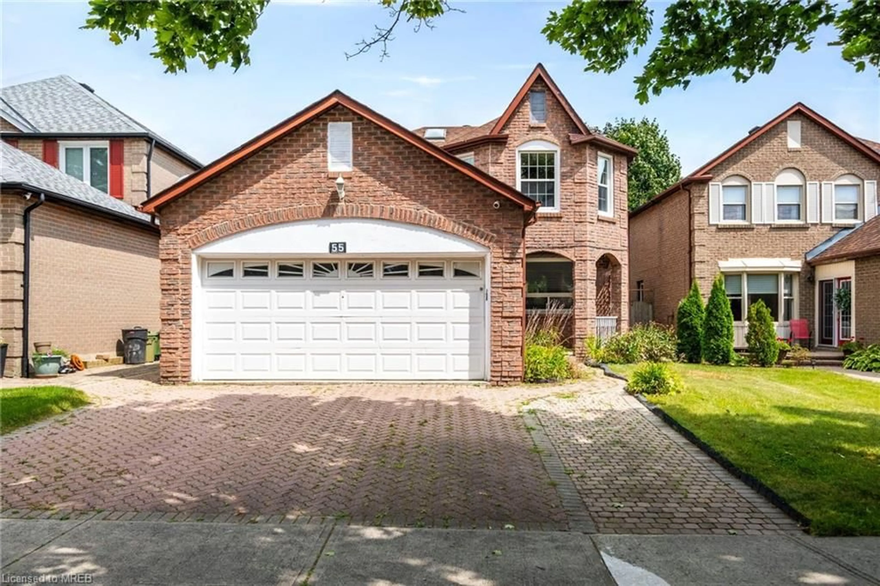77 Harty Cres, Ajax, Ontario L1T 4E7
Contact us about this property
Highlights
Estimated ValueThis is the price Wahi expects this property to sell for.
The calculation is powered by our Instant Home Value Estimate, which uses current market and property price trends to estimate your home’s value with a 90% accuracy rate.Not available
Price/Sqft-
Est. Mortgage$4,445/mo
Tax Amount (2024)$6,169/yr
Days On Market18 hours
Description
Welcome to this delightful detached home in North Ajax! With 3 spacious bedrooms, 2.5 bathrooms, and a 2-car garage, this property offers both comfort and convenience. Nestled in a prime location, you're just minutes away from schools, beautiful parks, and a variety of local amenities. The main floor features a bright and open layout, perfect for family gatherings and entertaining. You will love the spacious entryway, with convenient access to the 2-car garage. The thoughtfully renovated kitchen is well-appointed with modern finishes including quartz countertops, gorgeous backsplash, pull-out spice rack, and more! It also boasts an eat-in breakfast area with a sliding door walk-out to the beautiful backyard. The cozy living and dining area offers a warm, inviting atmosphere. The main floor is beautifully finished with modern tile flooring and rich hickory hardwood that flows throughout. Upstairs, you'll find more of the same stunning hickory hardwood in the hallway and bedrooms. The generously-sized bedrooms include a spacious primary suite complete with a private ensuite bathroom and walk-in closet. Conveniently located on the second floor, the laundry room makes chores a breeze! The fully finished basement is a standout feature, with a large rec room ideal for movie nights or playtime, along with an open concept den space that is perfect for a home office. Don't miss the custom built-in entertainment wall unit! Outside, enjoy the privacy and tranquility of a fenced backyard that partially backs onto secluded, lush greenspace! The large deck, gazebo, and shed make this outdoor space ideal for relaxing, gardening, and entertaining. This home is the perfect blend of style, space, and location - don't miss the opportunity to make it yours!
Property Details
Interior
Features
Main Floor
Living
3.32 x 3.18Hardwood Floor / Large Window / Open Concept
Dining
3.94 x 2.40Hardwood Floor / Open Concept / Combined W/Living
Kitchen
4.40 x 2.99Renovated / Quartz Counter / Backsplash
Breakfast
4.40 x 2.99Pass Through / W/O To Deck / Combined W/Kitchen
Exterior
Features
Parking
Garage spaces 2
Garage type Attached
Other parking spaces 2
Total parking spaces 4
Property History
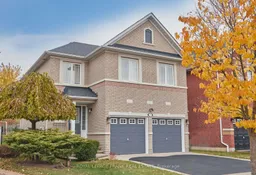 39
39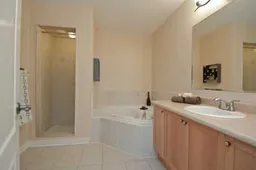
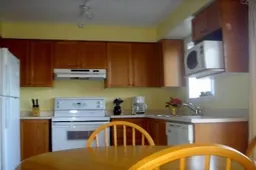
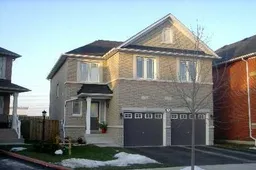
Get up to 1% cashback when you buy your dream home with Wahi Cashback

A new way to buy a home that puts cash back in your pocket.
- Our in-house Realtors do more deals and bring that negotiating power into your corner
- We leverage technology to get you more insights, move faster and simplify the process
- Our digital business model means we pass the savings onto you, with up to 1% cashback on the purchase of your home
