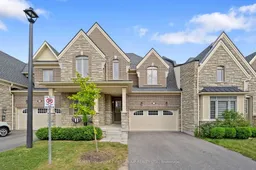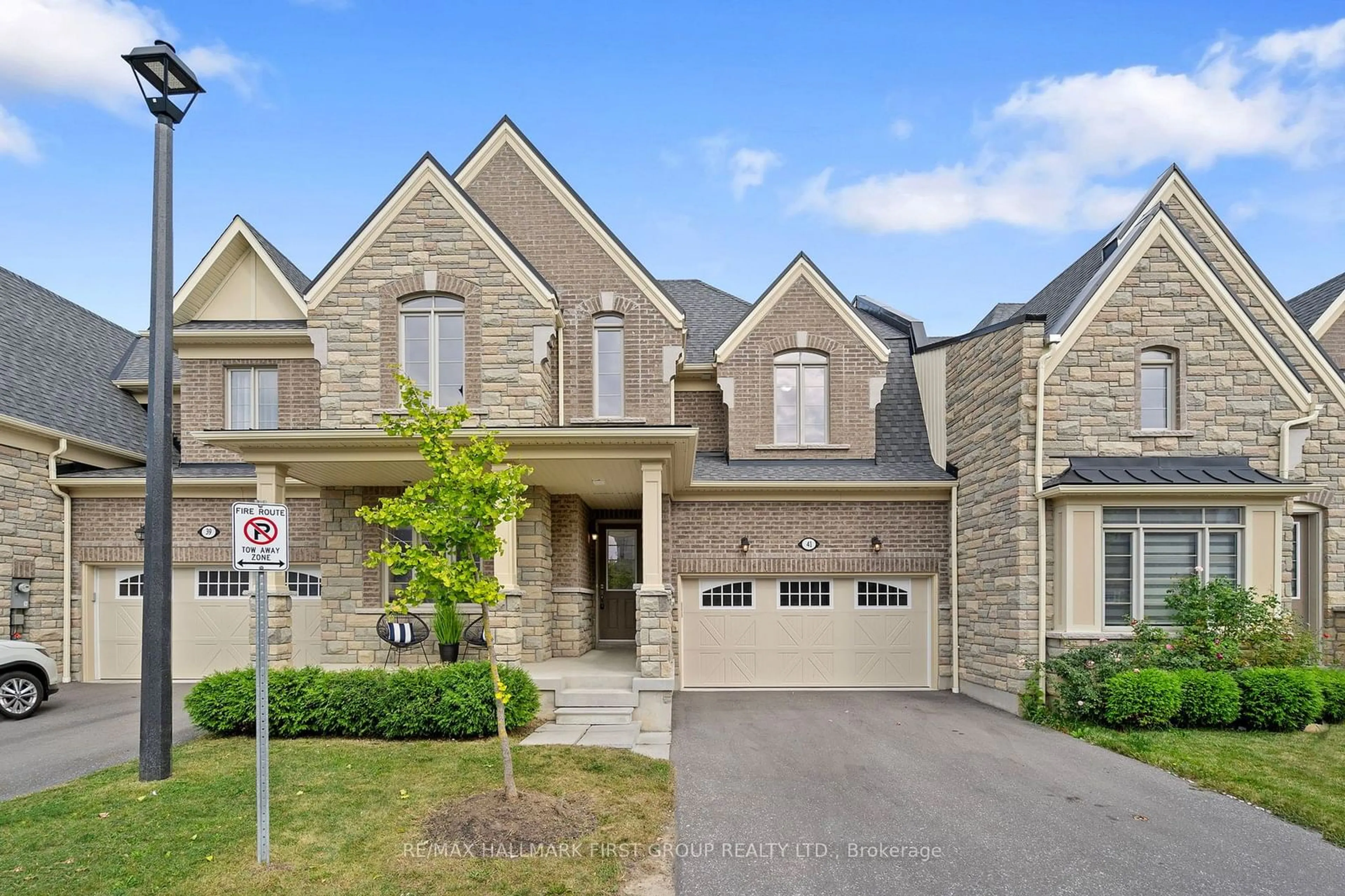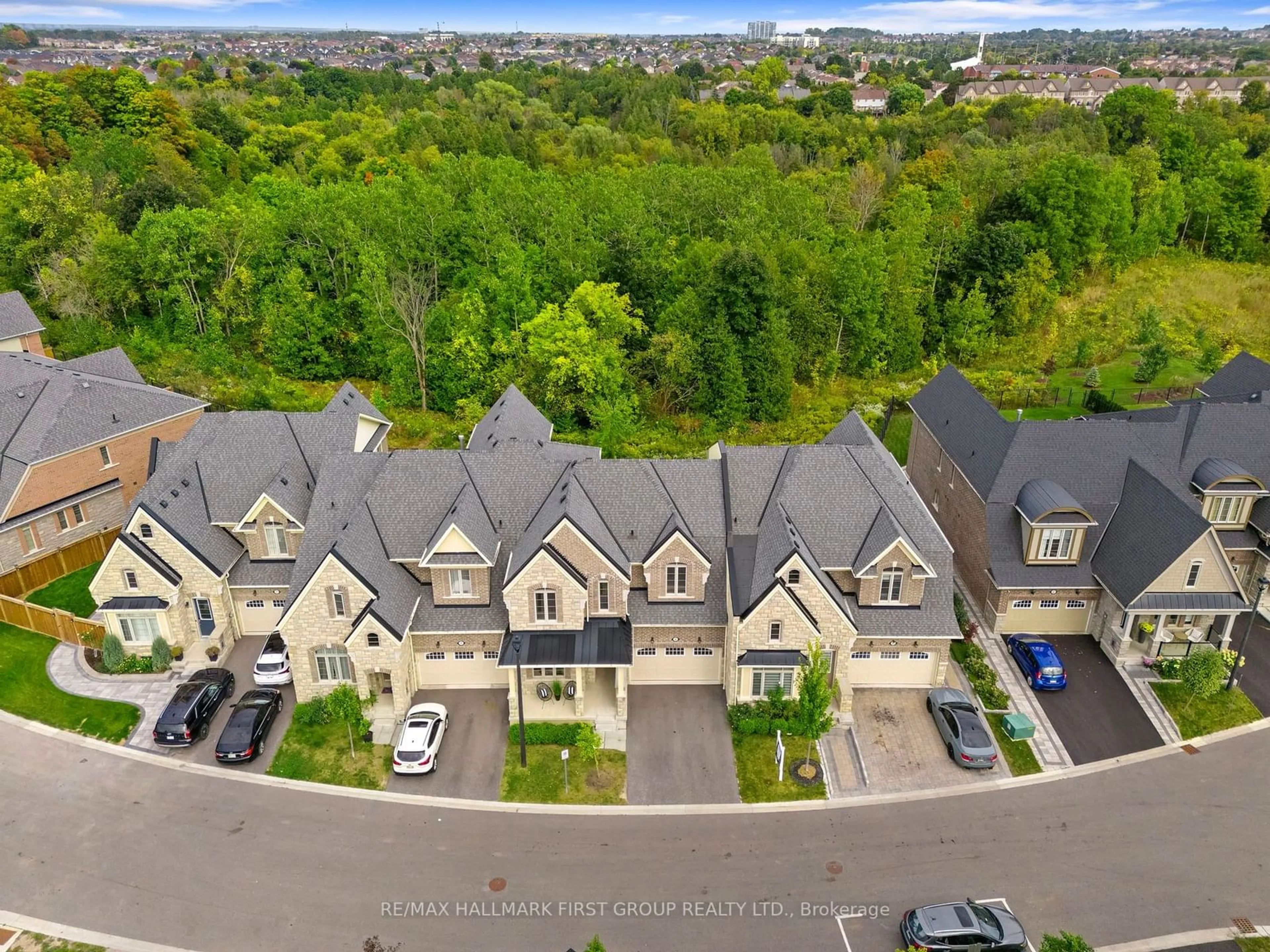41 Workmen's Circ, Ajax, Ontario L1T 4R1
Contact us about this property
Highlights
Estimated ValueThis is the price Wahi expects this property to sell for.
The calculation is powered by our Instant Home Value Estimate, which uses current market and property price trends to estimate your home’s value with a 90% accuracy rate.$1,173,000*
Price/Sqft-
Est. Mortgage$4,509/mth
Tax Amount (2024)$8,718/yr
Days On Market8 days
Description
Nestled On A Premium Ravine Lot In The Highly Sought-After, Family-Friendly Neighborhood Of Northwest Ajax, This Executive Townhome Offers A Unique Sense Of Privacy And Tranquility. With 22-Foot Ceilings And Oversized Windows, Natural Light Floods The Home, Making It Feel Like An Escape From City Life.Boasting 3 Generously Sized Bedrooms And 3 Bathrooms, This Townhome Feels More Like A Detached House. The Upper-Level Loft Provides A Versatile Space, Ideal For A Home Office, A Cozy Family Area, Or Even An Additional Bedroom.The Rare Double-Car Garage, Complete With Direct Access To The Home, Ensures Ample Parking And Convenience. Numerous Builder Upgrades Throughout The Home Add An Extra Layer Of Luxury.Residents Will Enjoy Access To A Neighborhood Pool, And The Home Is Minutes Away From Highway 401/407, Top-Ranked Schools, Parks, And Shopping Centers. With A Short Walk To Duffins Creek Trails, Riverside Golf, And Pickering Village Shops, This Location Has It All.
Upcoming Open House
Property Details
Interior
Features
Main Floor
Family
4.88 x 4.80Hardwood Floor / Gas Fireplace / Pot Lights
Br
4.26 x 3.35Hardwood Floor / W/I Closet / 5 Pc Ensuite
Kitchen
3.35 x 3.29Ceramic Back Splash / Granite Counter / Stainless Steel Appl
Breakfast
3.35 x 3.20Ceramic Floor / W/O To Deck
Exterior
Features
Parking
Garage spaces 2
Garage type Attached
Other parking spaces 2
Total parking spaces 4
Property History
 39
39Get up to 1% cashback when you buy your dream home with Wahi Cashback

A new way to buy a home that puts cash back in your pocket.
- Our in-house Realtors do more deals and bring that negotiating power into your corner
- We leverage technology to get you more insights, move faster and simplify the process
- Our digital business model means we pass the savings onto you, with up to 1% cashback on the purchase of your home

