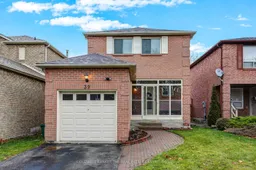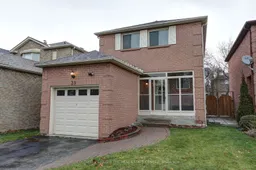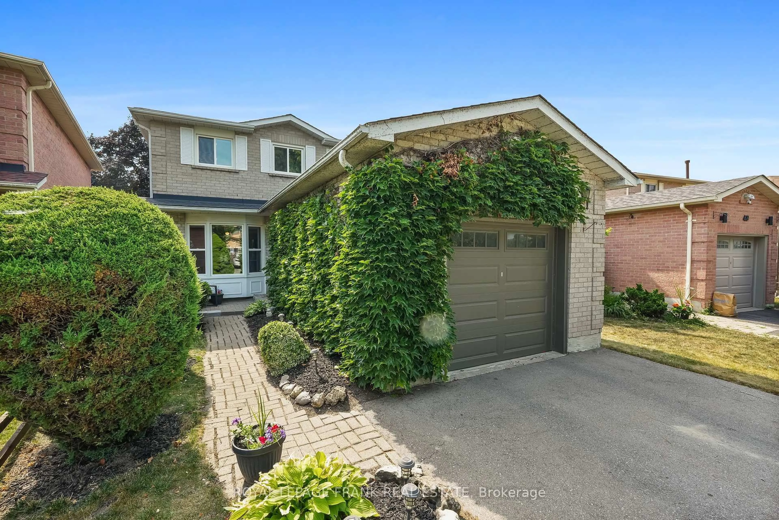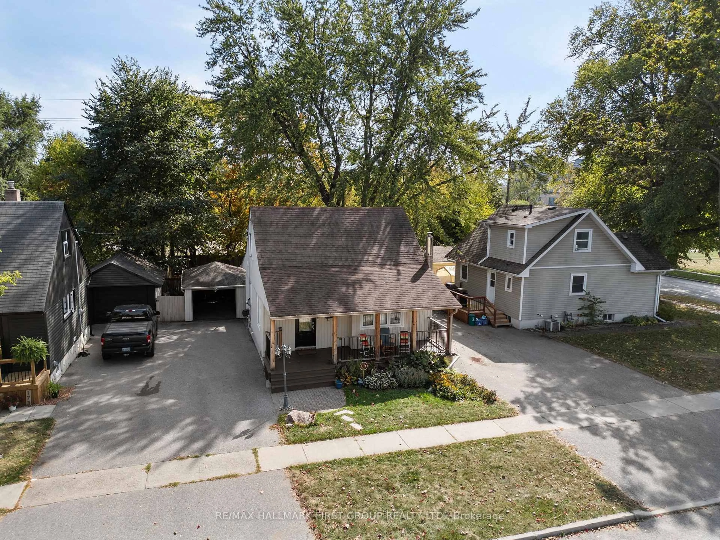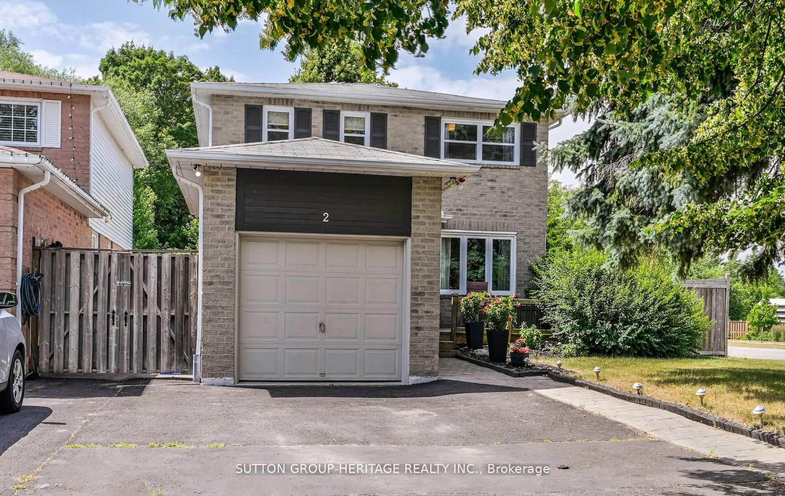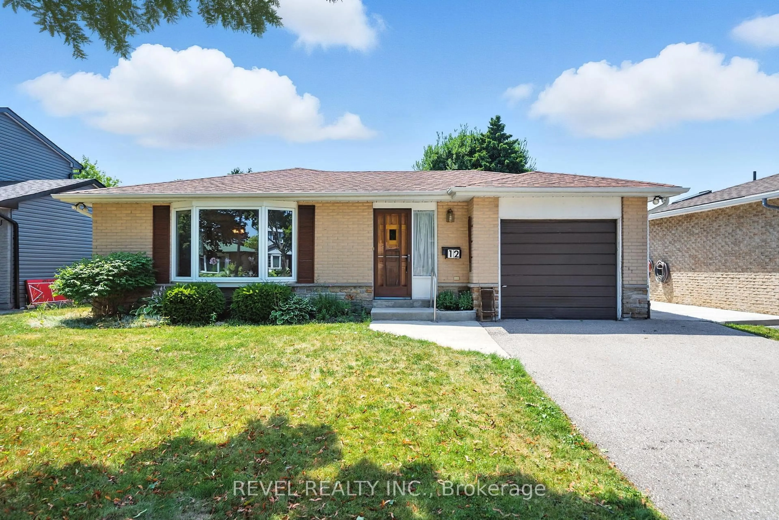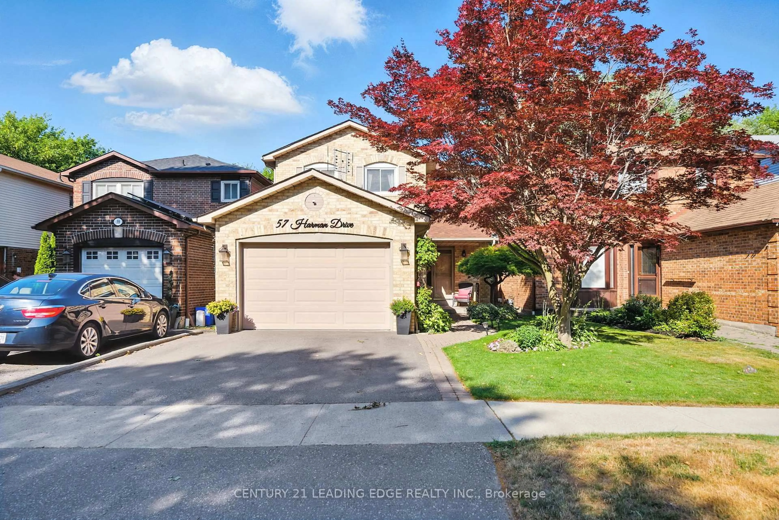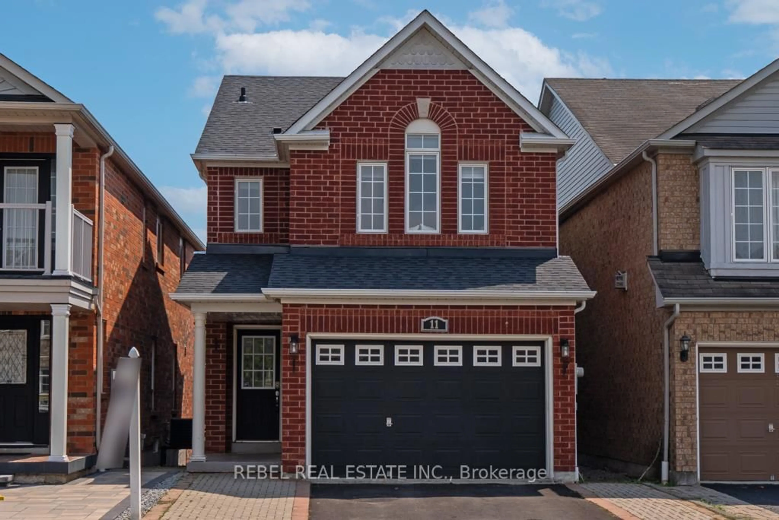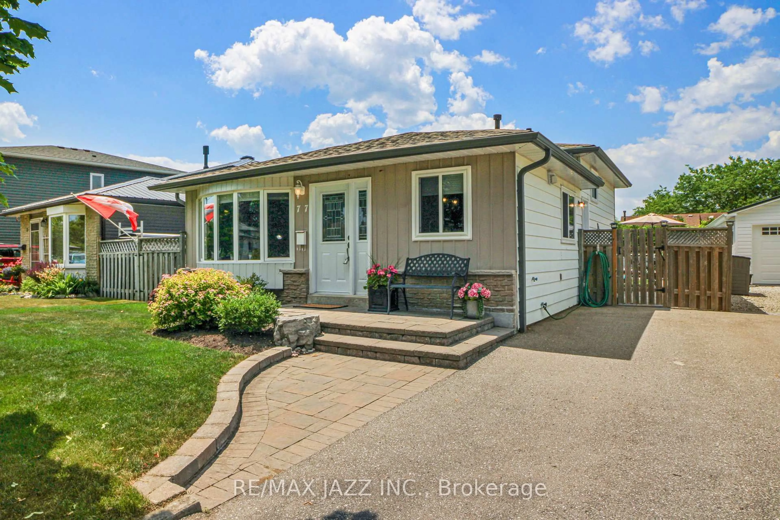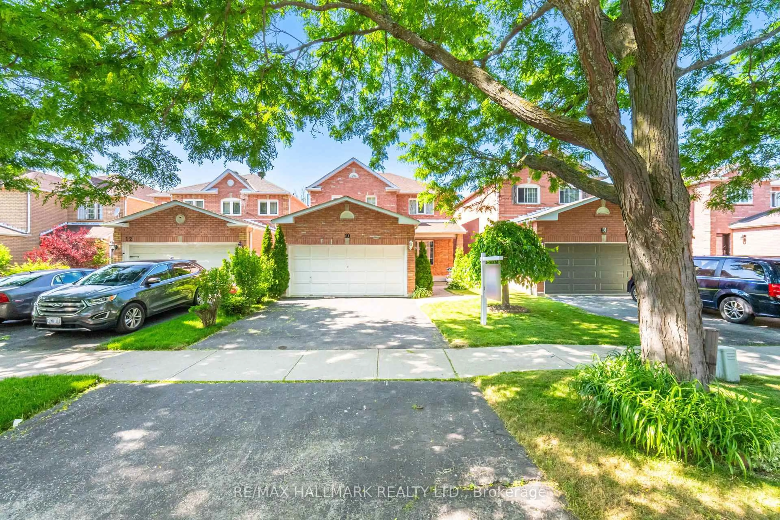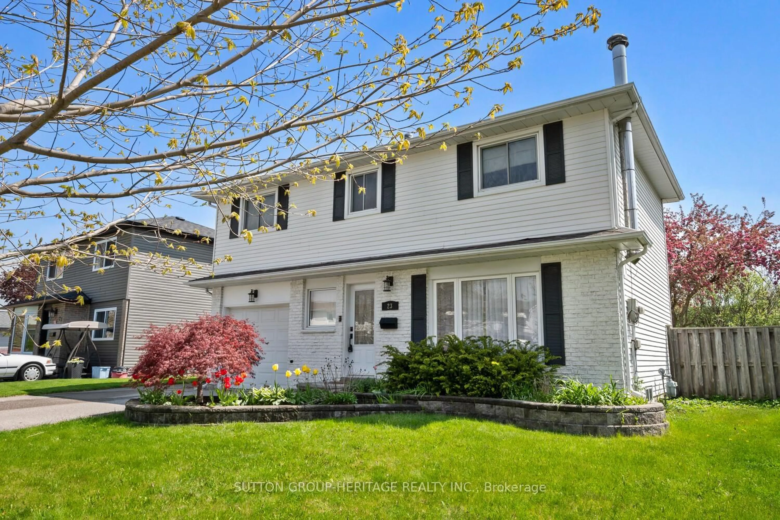Welcome to 39 Carnelly Crescent, located near Pickering Village and Riverside, in the heart of Central West, Ajax, a family-friendly neighbourhood that offers the perfect blend of comfort and convenience. This charming 3 bedroom 2 bathroom home is meticulously maintained and is finished from top to bottom with hardwood floors, pristine painting, and a clean yard! 39 Carnelly Crescent is surrounded by serene parks such as Rotary Park and Millers Creek Park, offering lush trails and playgrounds that are perfect for outdoor enthusiasts. Families of all sizes will love the proximity to great schools like Westney Heights Public School and Nottingham Public School, while shopping and dining options abound at nearby Durham Centre, featuring big-box stores like Costco and Walmart! Are you someone who has to commute frequently? If so, you will appreciate the convenient access to Ajax GO Station and Highway 401, ensuring an easy trip into Toronto or surrounding Greater Toronto Areas! For recreational activities, the Ajax Community Centre is just minutes away, offering skating rinks, a pool, and fitness facilities, while the historic Pickering Village provides a charming selection of boutique shops and local eateries. This home is the perfect place to start your next chapter, offering a vibrant community and unparalleled convenience. Contact us today to book your private showing and experience all that 39 Carnelly Crescent has to offer!
Inclusions: See "extra's"
