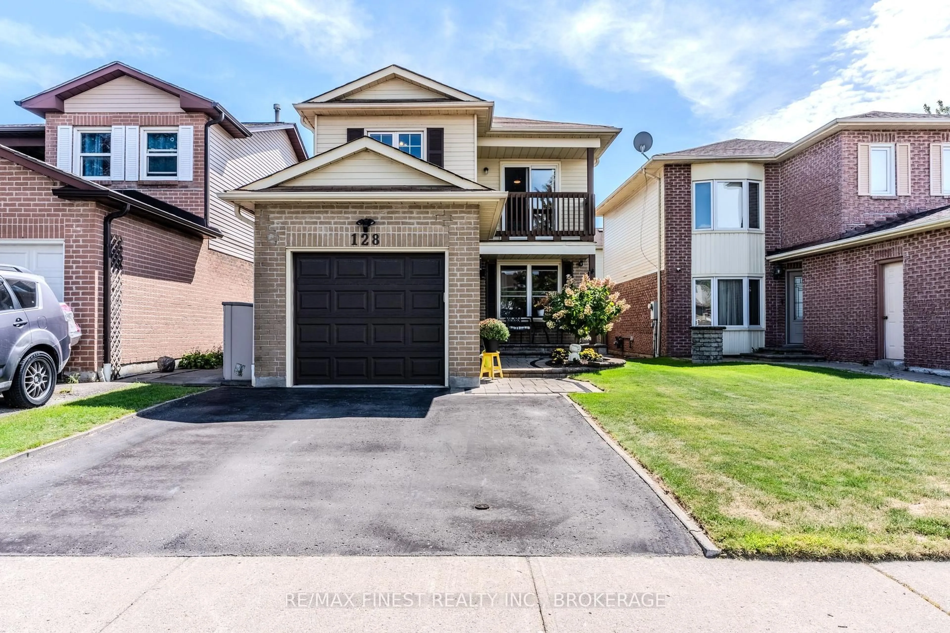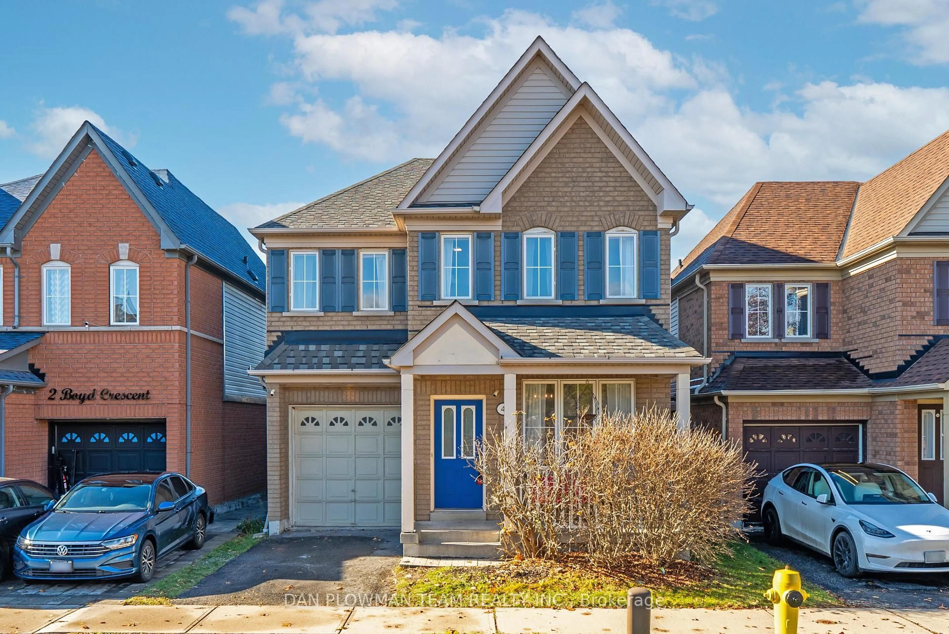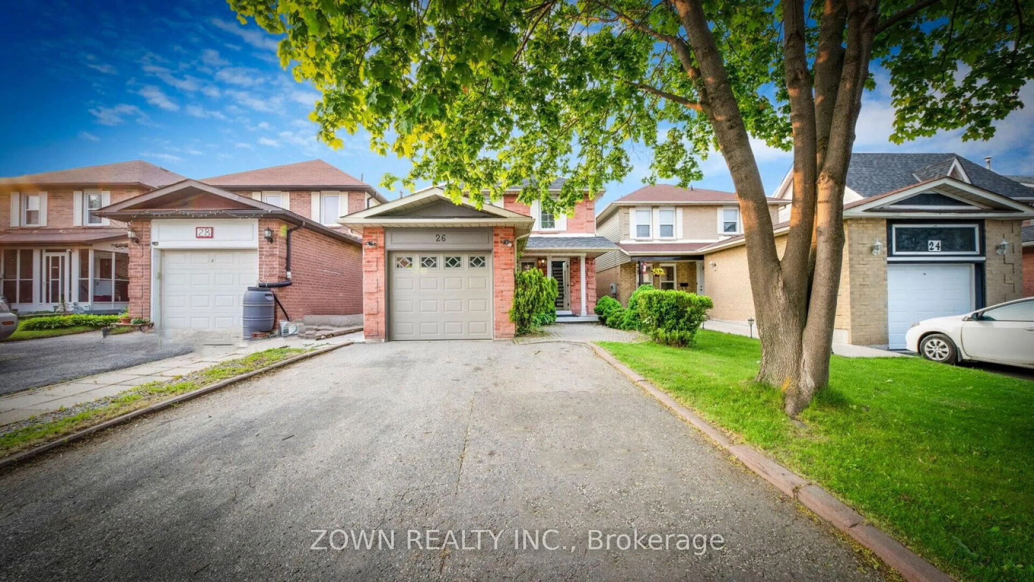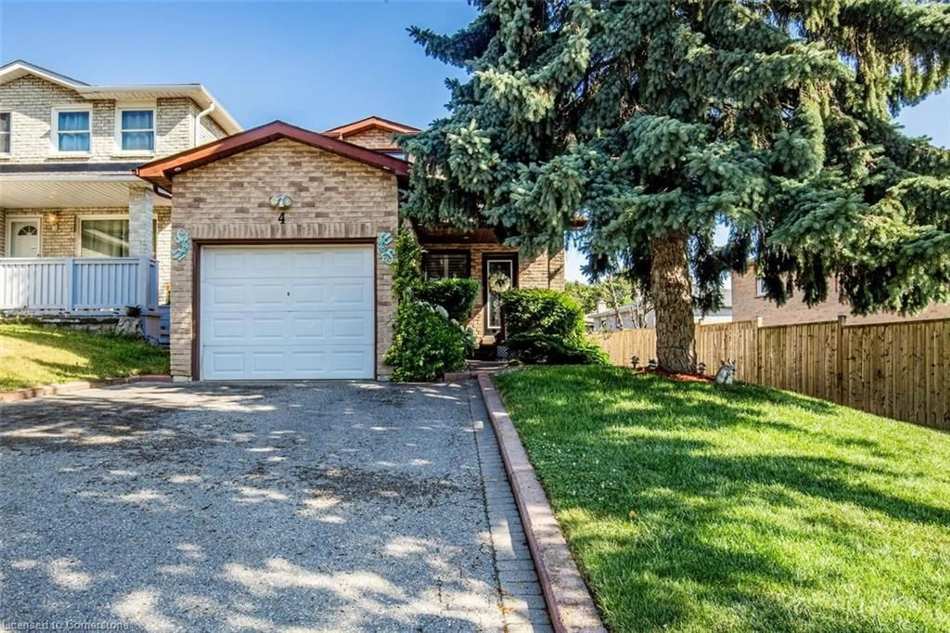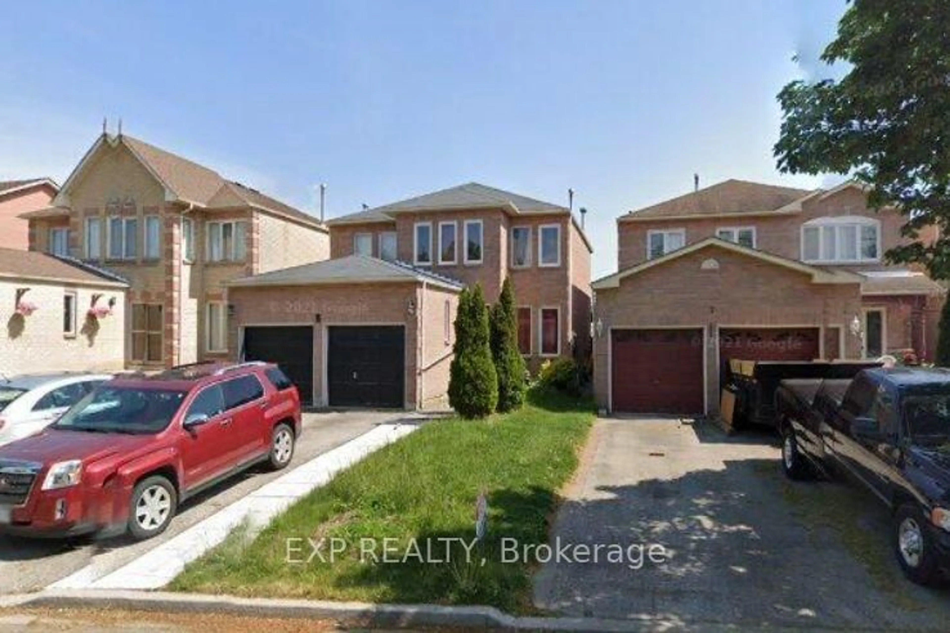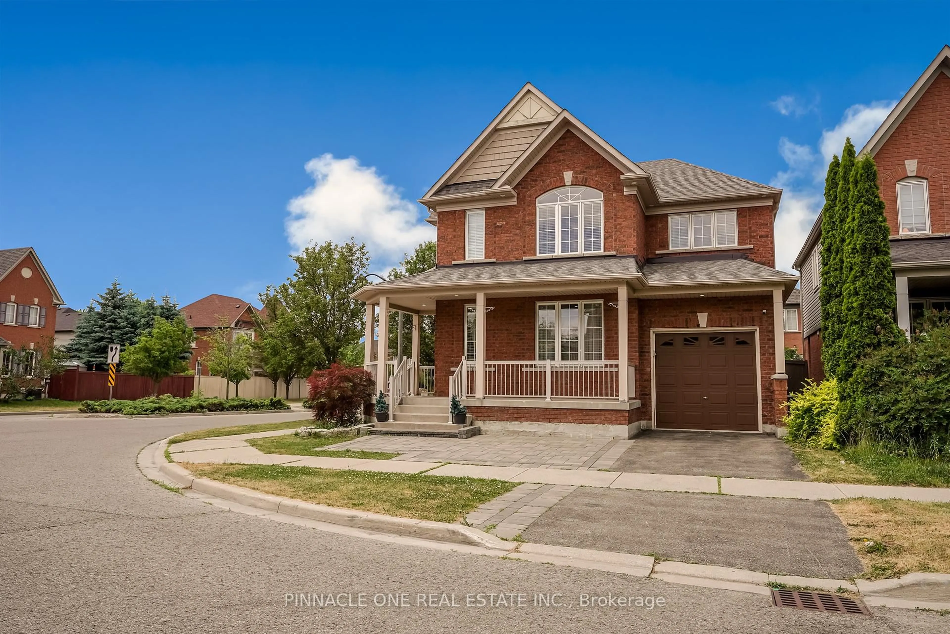Great potential awaits at 59 Trawley Cres. This 3-bedroom, 3-bathroom detached family home offers the perfect opportunity to customize, reimagine, and add value in a highly desirable Ajax neighbourhood. The property features a fenced backyard with a large patio perfect for relaxing or entertaining. Inside, the main floor family room boasts a charming wood-burning fireplace, creating a warm and inviting space for gatherings. The unfinished basement is high and dry and can be renovated to whatever you would like. Imagine the value that would provide to your home. Ideally situated just minutes from the 401, Ajax GO Station, Durham Shopping Centre, Lifetime Fitness, Restaurants, Ajax Waterfront Park, and more, this home offers unparalleled convenience. Families will love the convenience of being near both public and Catholic schools, with the added option of French Immersion. Sold in as-is condition. Bring your vision and turn this property into the home of your dreams!
Inclusions: Fridge, stove, range hood, built-in dishwasher, existing electric light fixtures and window coverings (California shutters and drapes), washer/dryer, automatic garage door opener, storage shelving in basement, rough-in for central vacuum, freezer, fireplace tools. BBQ gas hookup in the backyard.
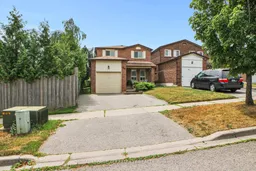 25
25

