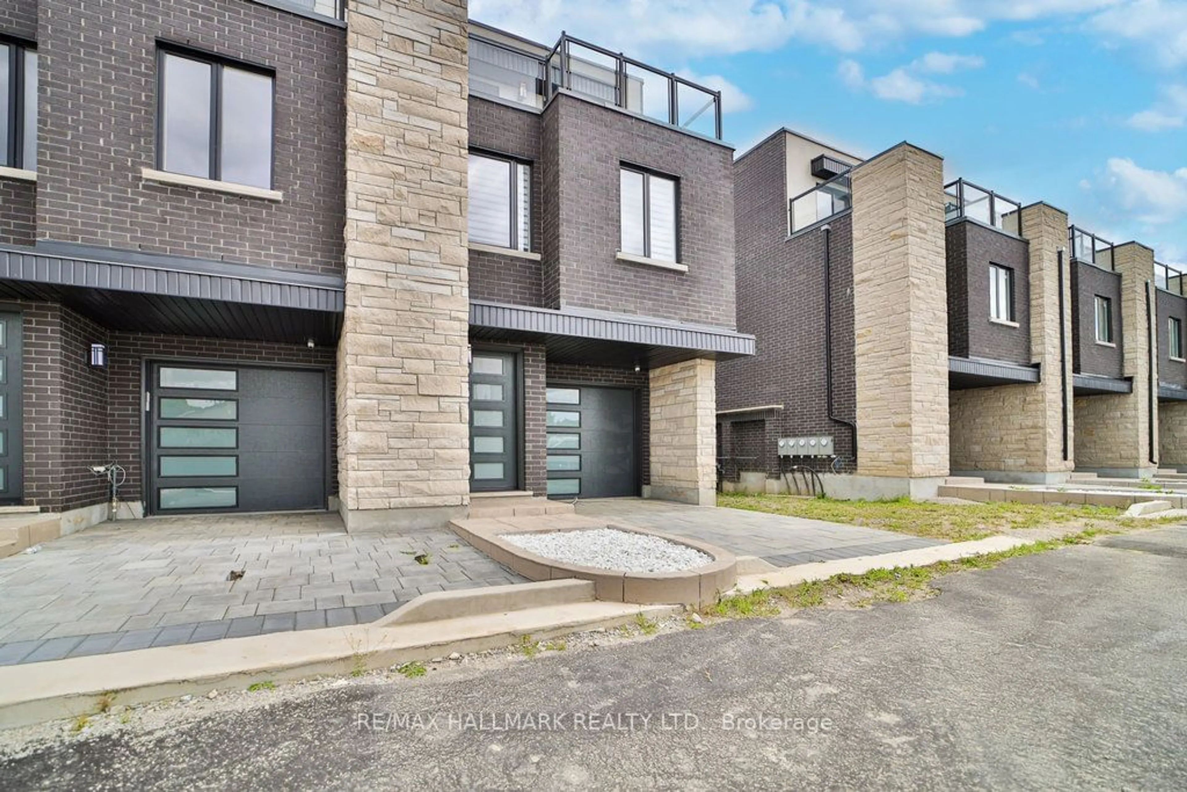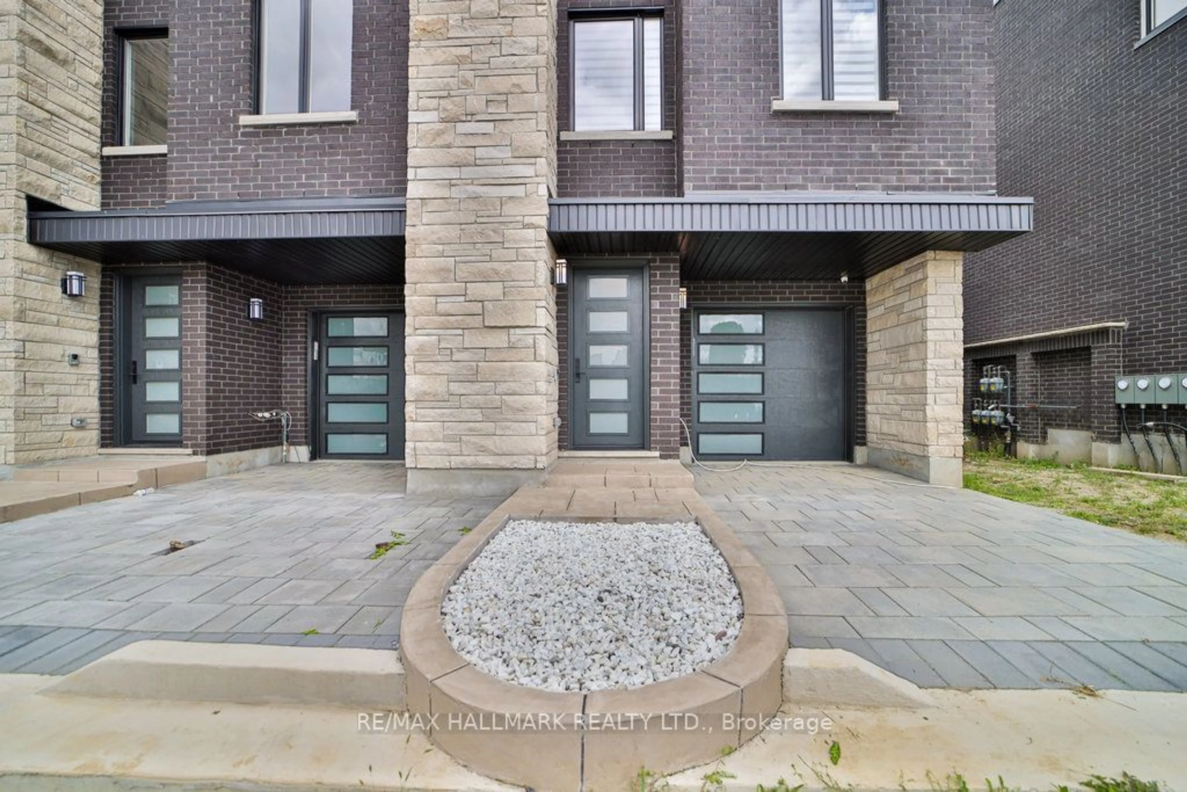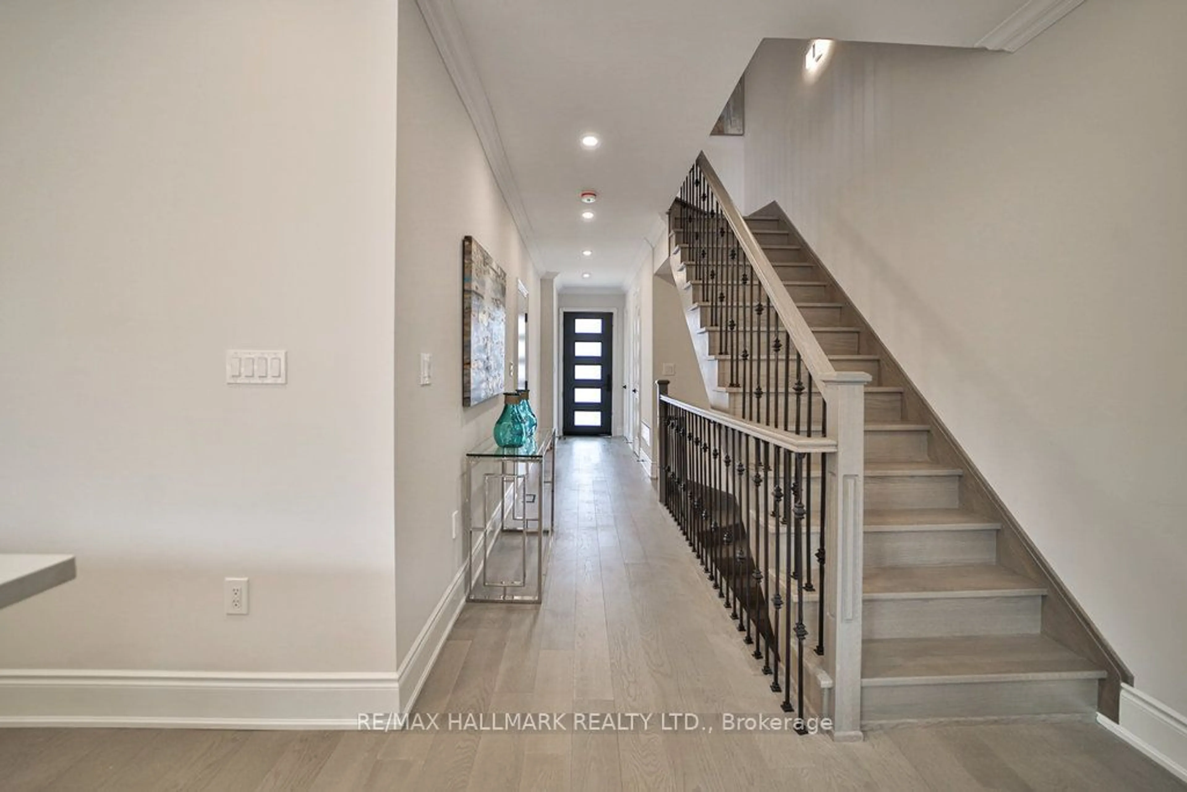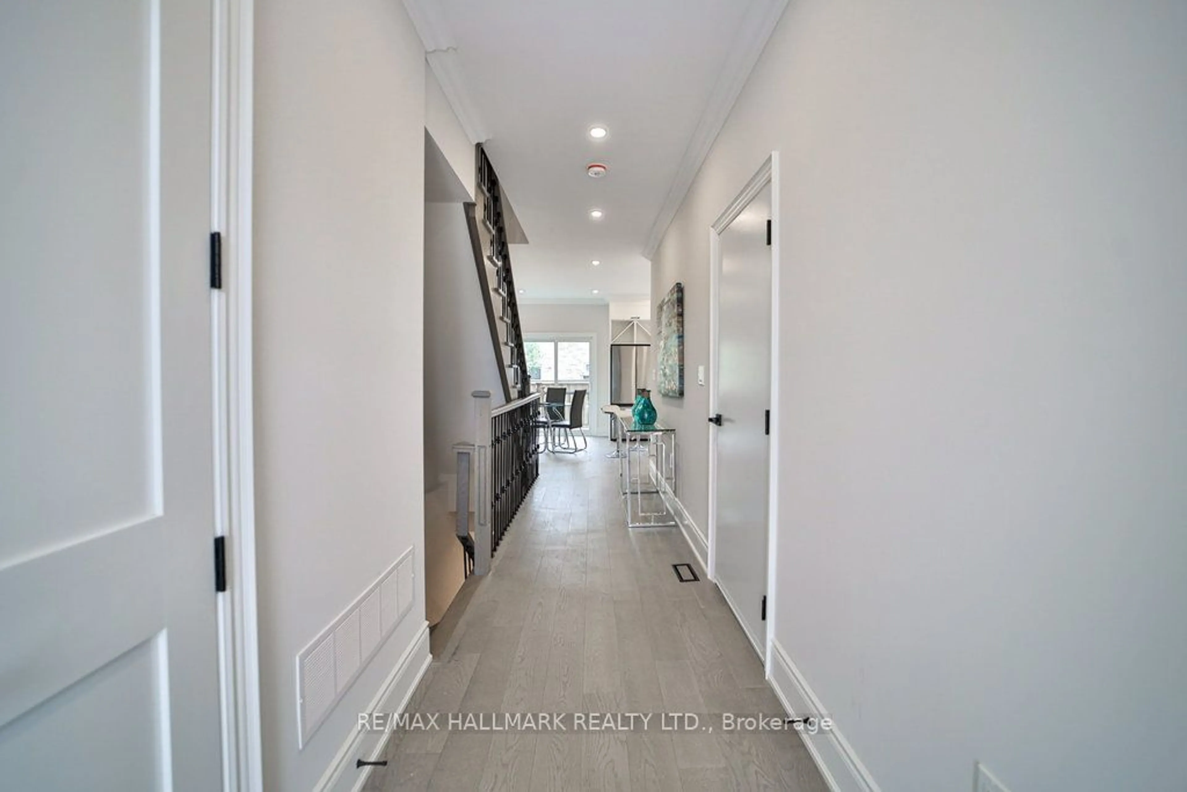5 Cranswick Lane #5, Ajax, Ontario L1T 3B8
Contact us about this property
Highlights
Estimated ValueThis is the price Wahi expects this property to sell for.
The calculation is powered by our Instant Home Value Estimate, which uses current market and property price trends to estimate your home’s value with a 90% accuracy rate.Not available
Price/Sqft$460/sqft
Est. Mortgage$4,681/mo
Maintenance fees$200/mo
Tax Amount (2024)$3,999/yr
Days On Market122 days
Description
Discover Elegance And Comfort In This Newly Built, Never Lived-In Three-Level Townhouse In The Desirable Durham Region. With Approximately 2,800 Square Feet Of Living Space, Including A Finished Basement, This Home Offers A Meticulously Designed Layout. Enjoy Both Upper And Lower-Level Dining And Seating Areas. The Main Floor Features A Modern Kitchen With High-Quality Appliances, A Charming Dining Area, And Access To A Private Deck. On The Second Level, You'll Find A Spacious Living Room, A Formal Dining Room Perfect For Hosting Gatherings, Two Generously Sized Bedrooms, And A Full 4-Piece Bathroom. The Third Level Is A Retreat Unto Itself, With Two Expansive Bedrooms, Each With Its Own En-Suite Bathroom And Ample Closet Space, Plus A Highlight A Walkout Terrace. Located In A Prime Area, This Townhouse Offers A Mix Of Luxury And Convenience, Making It Perfect For Discerning Buyers. Close Proximity to Hwy 401, Shopping, Restaurants, And Schools. Maintenance Includes Snow Removal, Garbage Collection, And Road Lighting. FREE MAINTENANCE FOR ONE YEAR. One Of The Cheapest Price Per Square Foot Condo Townhomes In Durham Region
Property Details
Interior
Features
Main Floor
Kitchen
5.80 x 3.96Stainless Steel Appl / Centre Island
Exterior
Features
Parking
Garage spaces 1
Garage type Attached
Other parking spaces 1
Total parking spaces 2
Condo Details
Amenities
Rooftop Deck/Garden
Inclusions
Get up to 1% cashback when you buy your dream home with Wahi Cashback

A new way to buy a home that puts cash back in your pocket.
- Our in-house Realtors do more deals and bring that negotiating power into your corner
- We leverage technology to get you more insights, move faster and simplify the process
- Our digital business model means we pass the savings onto you, with up to 1% cashback on the purchase of your home



