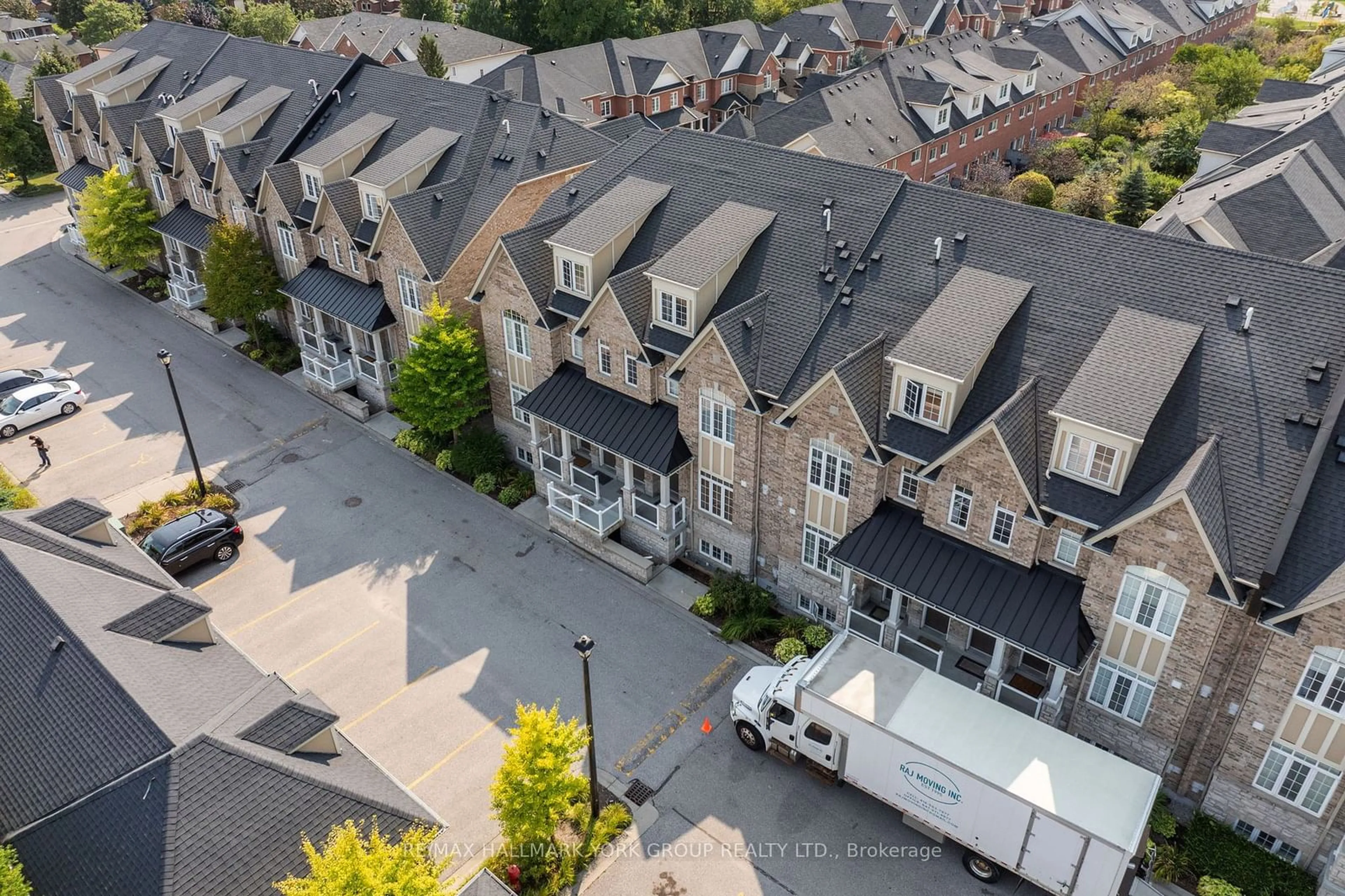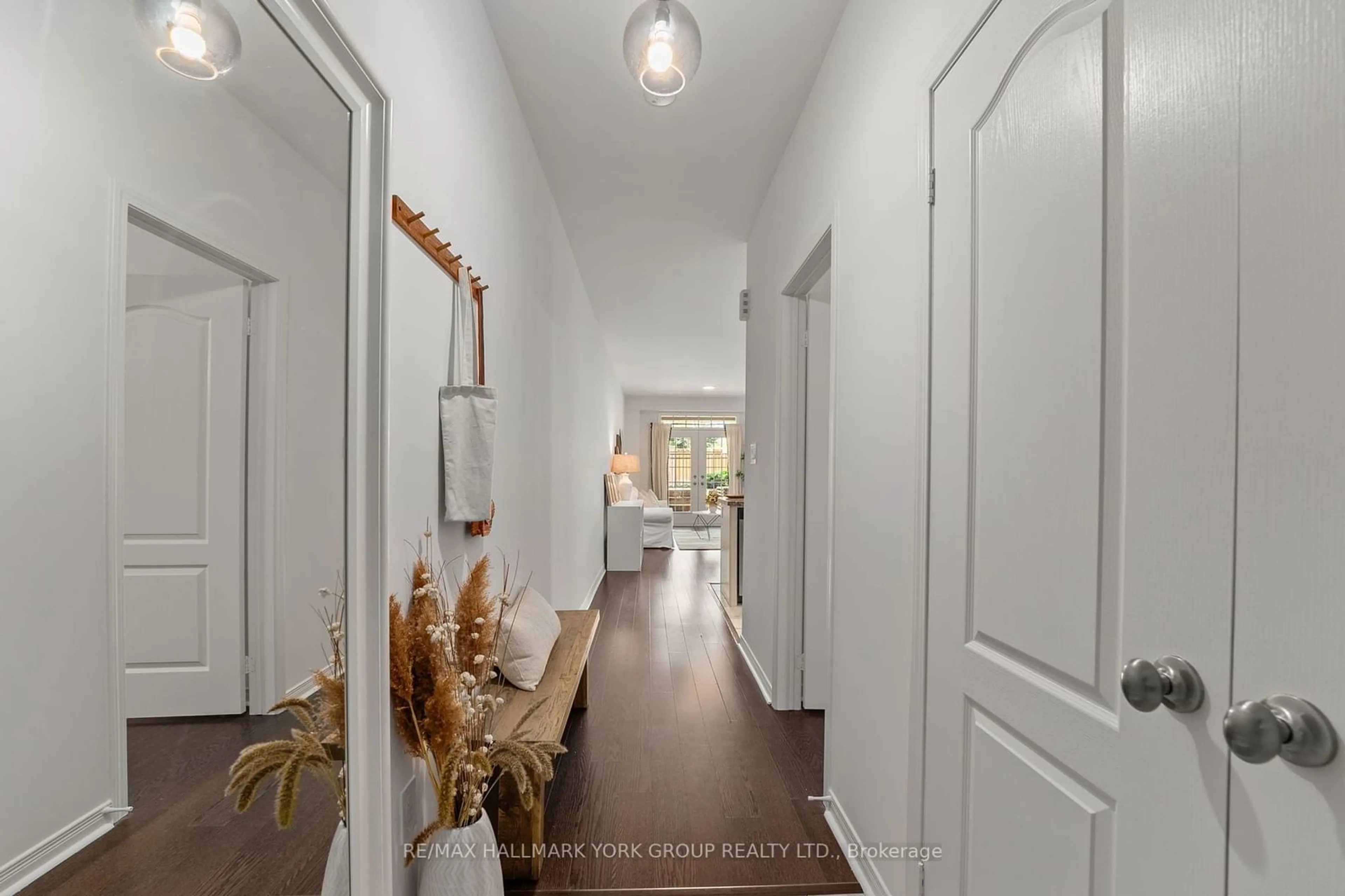44 Lovegrove Lane, Ajax, Ontario L1S 0E7
Contact us about this property
Highlights
Estimated ValueThis is the price Wahi expects this property to sell for.
The calculation is powered by our Instant Home Value Estimate, which uses current market and property price trends to estimate your home’s value with a 90% accuracy rate.Not available
Price/Sqft$641/sqft
Est. Mortgage$3,002/mo
Maintenance fees$512/mo
Tax Amount (2024)$4,282/yr
Days On Market56 days
Description
Welcome To This 1,124 Sqft Townhome, Offering 2 Bedrooms, 2 Bathrooms, And A Detached Garage. Located In The Heart Of Ajax, This Home Features An Open-Concept Kitchen, Dining, And Living Space With A Walkout To A Spacious Patio, Ideal For Relaxation And Entertaining.Enjoy A Large Primary Bedroom With An Ensuite And A Bright Second Bedroom Filled With Natural Light. Recent Upgrades Include New Paint, Modern Light Fixtures, Plumbing And Bath Fixtures, Cabinet Hardware, A Smart Thermostat, Custom A/C Cover, Garage Shelving, New Stove, And Hot Water Tank. The Kitchen Boasts Matching Stainless Steel Appliances And Granite Countertops For A Sleek, Modern Look.Located At Salem Rd & Kingston Rd, This Property Is Just Minutes From The 401, Walmart, Costco, Superstore, And Other Amenities Like Restaurants, Gyms, Parks, Schools, And Entertainment. A 5-Minute Drive Takes You To The Lake And Beach, And Youre Just 10 Minutes From The Pickering/Ajax Casino! With Low Maintenance Fees Covering Weekly Landscaping And Snow Removal, This Home Is Perfect For Those Seeking A Low-Maintenance Lifestyle In A Vibrant Community. Ideal For Singles, Couples, Or Small Families! Join Us At Our Saturday And Sunday Open House From 2PM-4PM!
Upcoming Open Houses
Property Details
Interior
Features
Main Floor
Living
4.30 x 6.09Combined W/Dining / W/O To Patio
Kitchen
3.11 x 2.83Breakfast Bar / Stainless Steel Appl / Pot Lights
Prim Bdrm
5.57 x 3.763 Pc Ensuite / Closet / Window
2nd Br
3.77 x 3.73Closet / Window
Exterior
Parking
Garage spaces 1
Garage type Detached
Other parking spaces 0
Total parking spaces 1
Condo Details
Inclusions
Property History
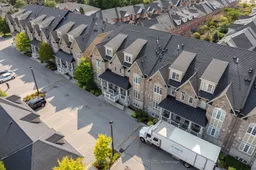 35
35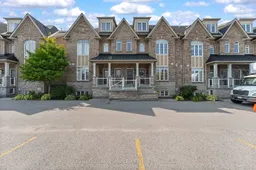 35
35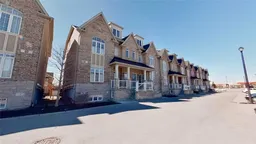 29
29Get up to 1% cashback when you buy your dream home with Wahi Cashback

A new way to buy a home that puts cash back in your pocket.
- Our in-house Realtors do more deals and bring that negotiating power into your corner
- We leverage technology to get you more insights, move faster and simplify the process
- Our digital business model means we pass the savings onto you, with up to 1% cashback on the purchase of your home
