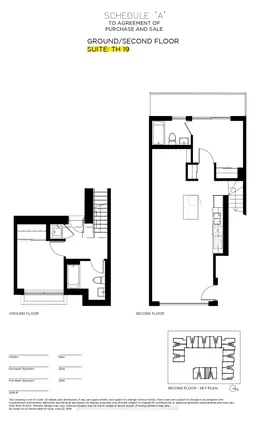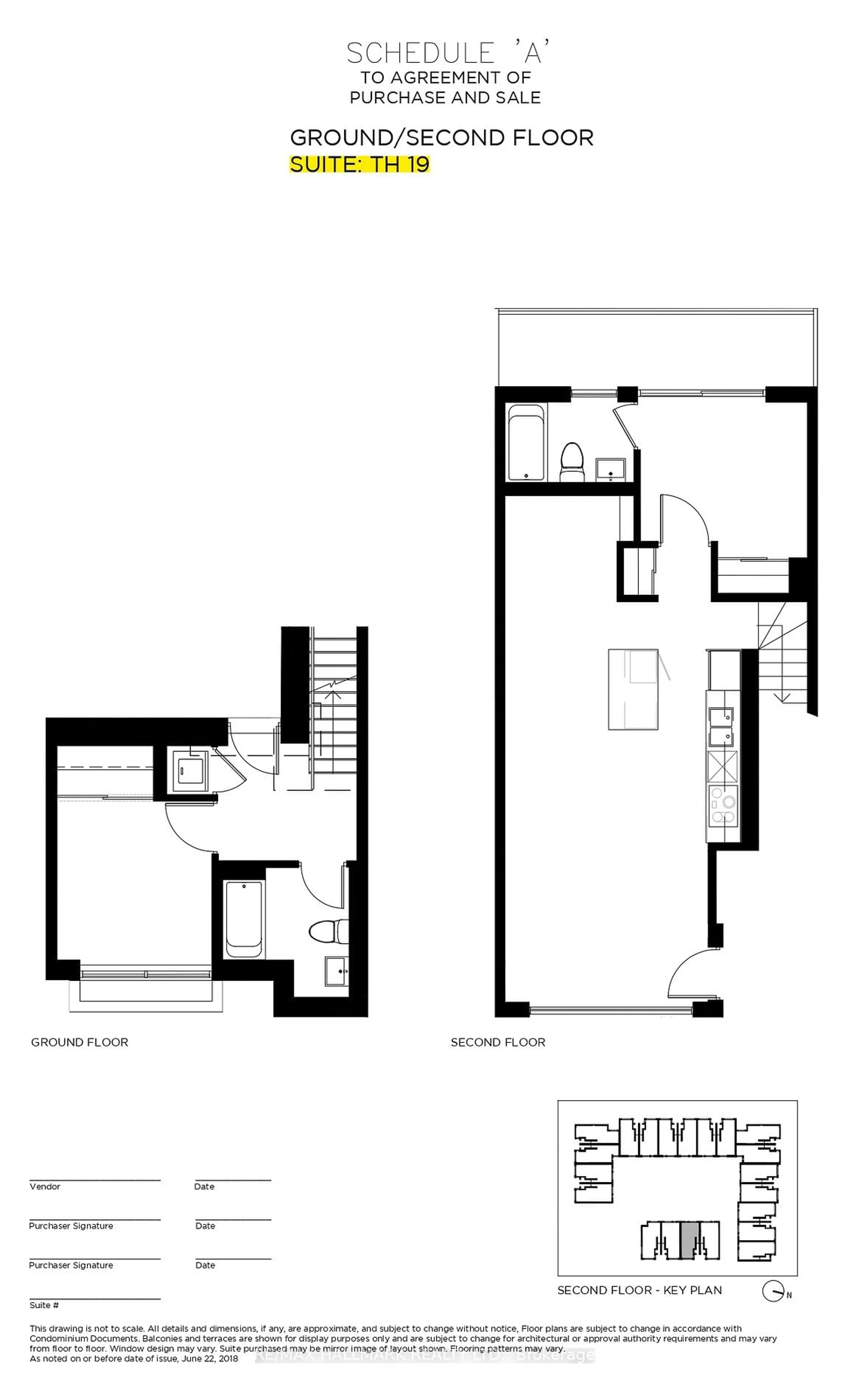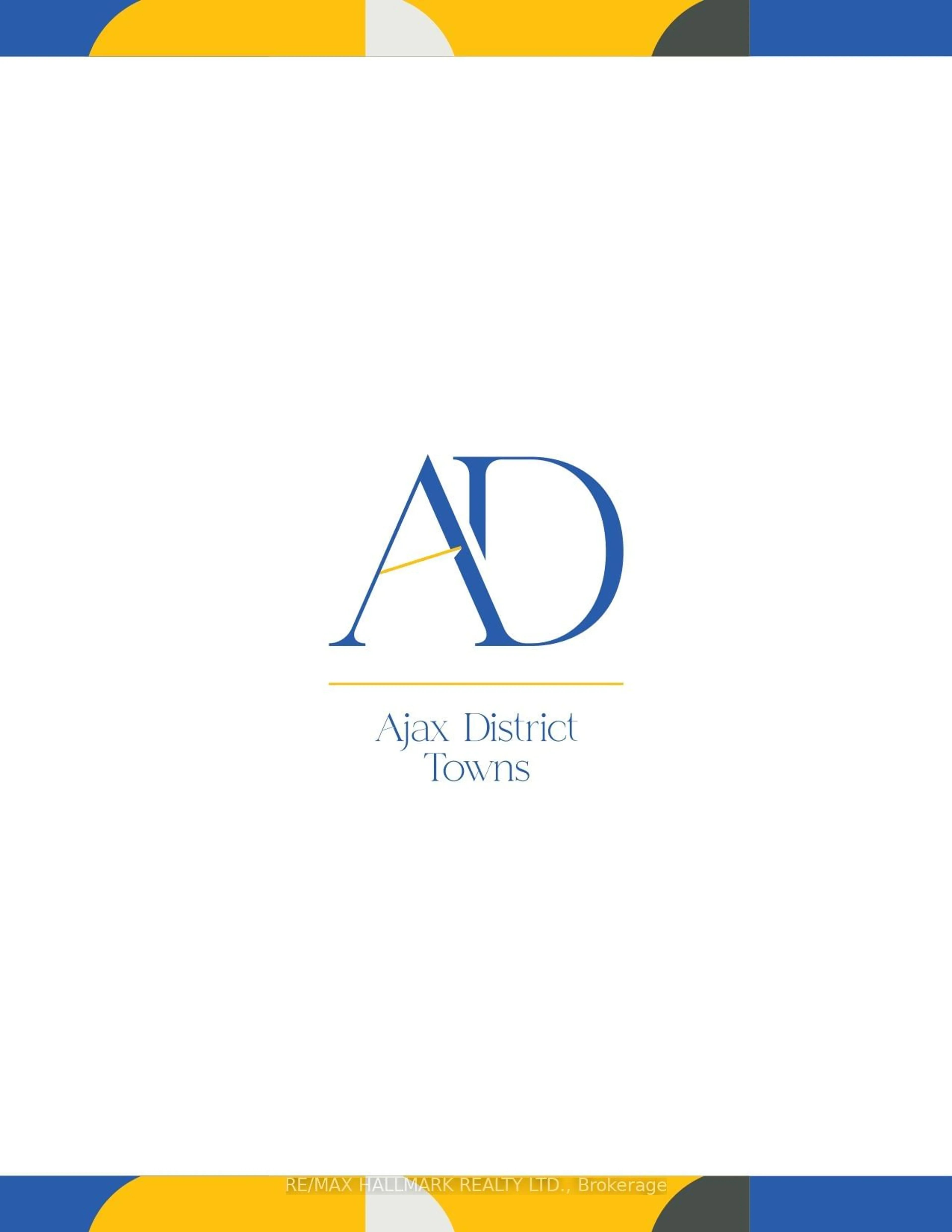188 Angus Dr #TH19, Ajax, Ontario L1S 5E4
Contact us about this property
Highlights
Estimated ValueThis is the price Wahi expects this property to sell for.
The calculation is powered by our Instant Home Value Estimate, which uses current market and property price trends to estimate your home’s value with a 90% accuracy rate.$663,000*
Price/Sqft$666/sqft
Est. Mortgage$3,697/mth
Maintenance fees$329/mth
Tax Amount (2024)-
Days On Market9 days
Description
Discover a new destination at Ajax District Towns, a brand new community of striking Urban Townhomes centered in modern living. Boldly contemporary and finely finished, each home is carefully crafted to the highest quality. Private balconies. Striking interior design. Versatile 2 bedroom 2 bath layout. Centrally located and close to Shopping, Restaurants, Schools, parks, and Gyms. Quick drive to transit & 401 Hwy. Less than 5 minutes drive to Ajax Waterfront. Free upgrades include appliances S/S fridge, dishwasher, stove and white washer & dryer. Hardwood floors throughout, oak staircase, granite counter tops, smooth ceilings throughout, air conditioning unit.
Property Details
Interior
Features
Exterior
Features
Condo Details
Inclusions
Property History
 30
30Get up to 1% cashback when you buy your dream home with Wahi Cashback

A new way to buy a home that puts cash back in your pocket.
- Our in-house Realtors do more deals and bring that negotiating power into your corner
- We leverage technology to get you more insights, move faster and simplify the process
- Our digital business model means we pass the savings onto you, with up to 1% cashback on the purchase of your home

