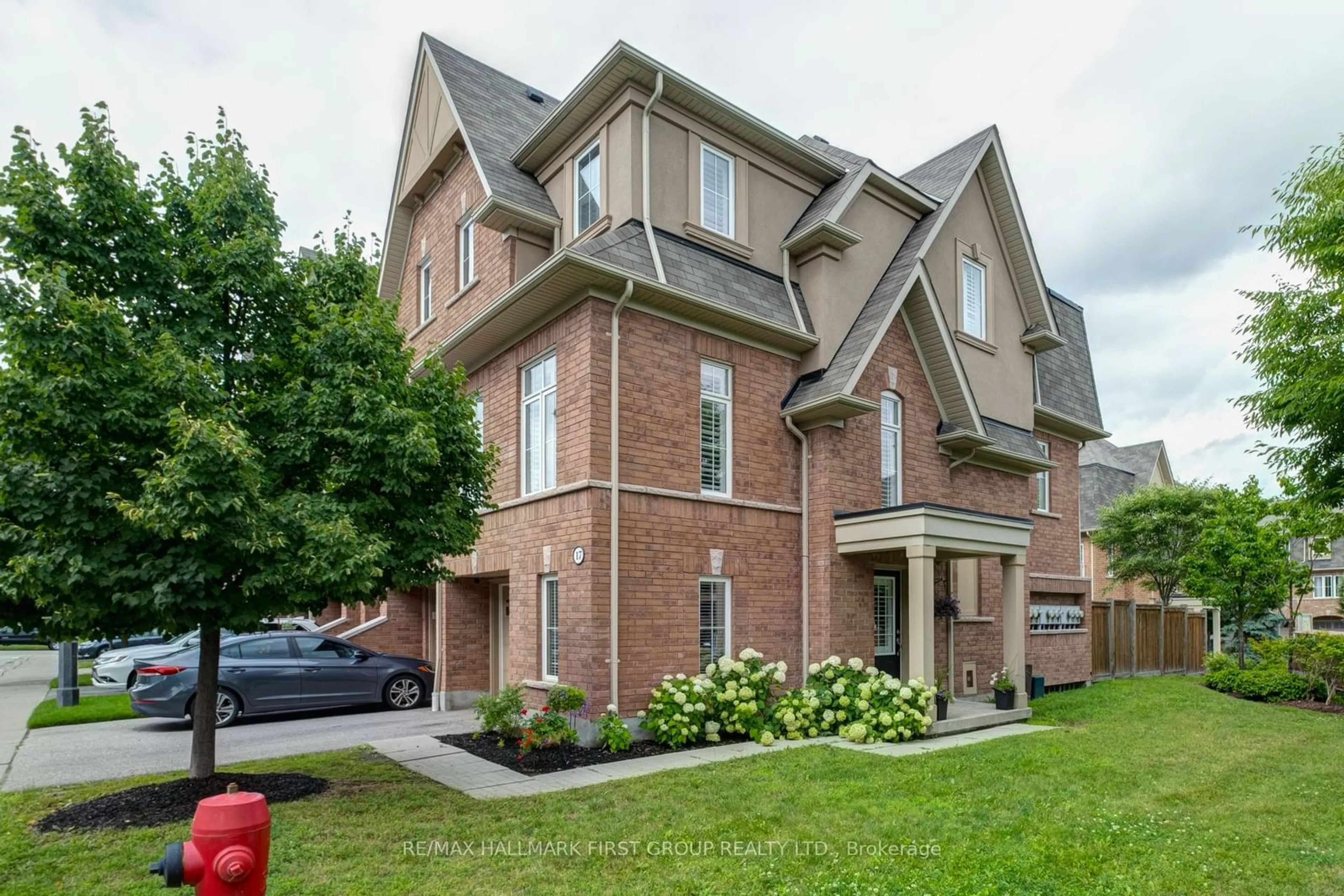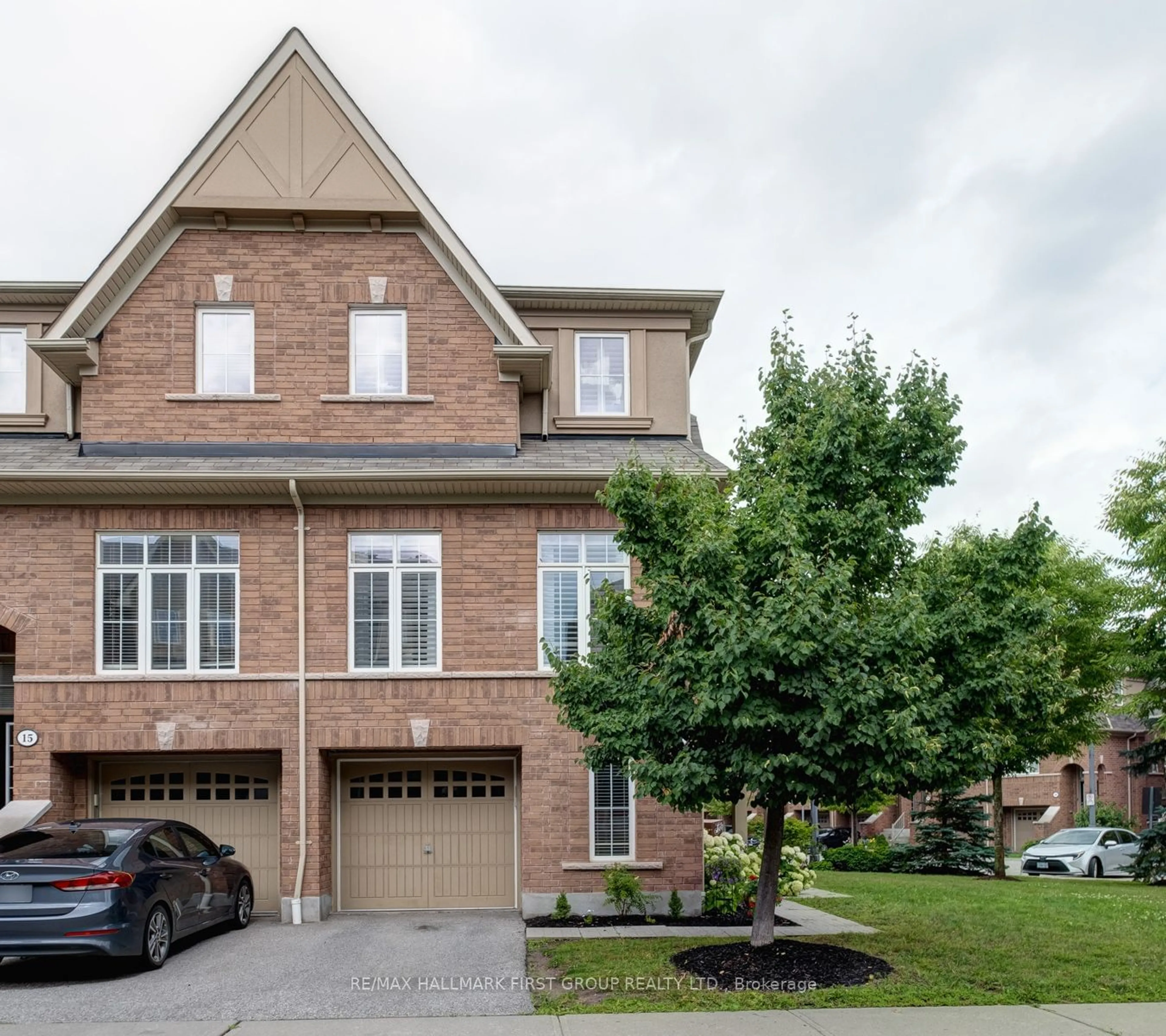17 Burtonbury Lane, Ajax, Ontario L1Z 0C3
Contact us about this property
Highlights
Estimated ValueThis is the price Wahi expects this property to sell for.
The calculation is powered by our Instant Home Value Estimate, which uses current market and property price trends to estimate your home’s value with a 90% accuracy rate.$874,000*
Price/Sqft$466/sqft
Days On Market9 days
Est. Mortgage$3,435/mth
Tax Amount (2024)$4,958/yr
Description
Step into luxury and sophistication with this exceptional 1,800 sq.ft. end unit town home nestled in the prestigious Imagination neighborhood. Designed to impress, this home boasts an abundance of natural light pouring in through its numerous windows. Dramatic 10 ft. ceilings grace the living and dining rooms creating an airy and expansive atmosphere that is perfect for both relaxing and entertaining. The unique and rare split level main floor plan adds a touch of architectural interest. No detail has been spared in the myriad of upgrades throughout. The gourmet eat-in kitchen is a chef's delight, featuring premium appliances, sleek countertops, glass backsplash, and ample storage space. The primary bedroom features a custom full wall closet and upgraded ensuite bath. An extra deep single car garage with bonus alcove can fit a car, outdoor gear and a motorcycle or bikes and features a direct entry to the lower level of the house. Outside the private gated and fenced rear yard offers a tranquil sanctuary with no neighbours directly behind, perfect for enjoying summer barbecues or quiet evenings under the stars. Located mere steps away from major amenities including french immersion school, shopping, dining and rec facilities, this home offers the ultimate in convenience and lifestyle.
Property Details
Interior
Features
Main Floor
Living
5.20 x 3.20Crown Moulding / California Shutters / Hardwood Floor
Dining
4.70 x 3.20Crown Moulding / Formal Rm / Hardwood Floor
Exterior
Features
Parking
Garage spaces 1
Garage type Built-In
Other parking spaces 1
Total parking spaces 2
Property History
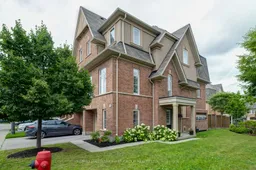 37
37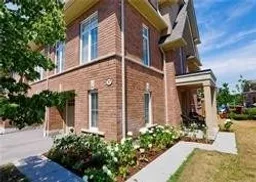 23
23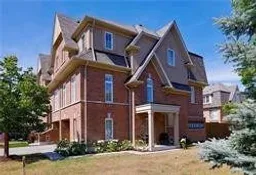 23
23Get up to 1% cashback when you buy your dream home with Wahi Cashback

A new way to buy a home that puts cash back in your pocket.
- Our in-house Realtors do more deals and bring that negotiating power into your corner
- We leverage technology to get you more insights, move faster and simplify the process
- Our digital business model means we pass the savings onto you, with up to 1% cashback on the purchase of your home
