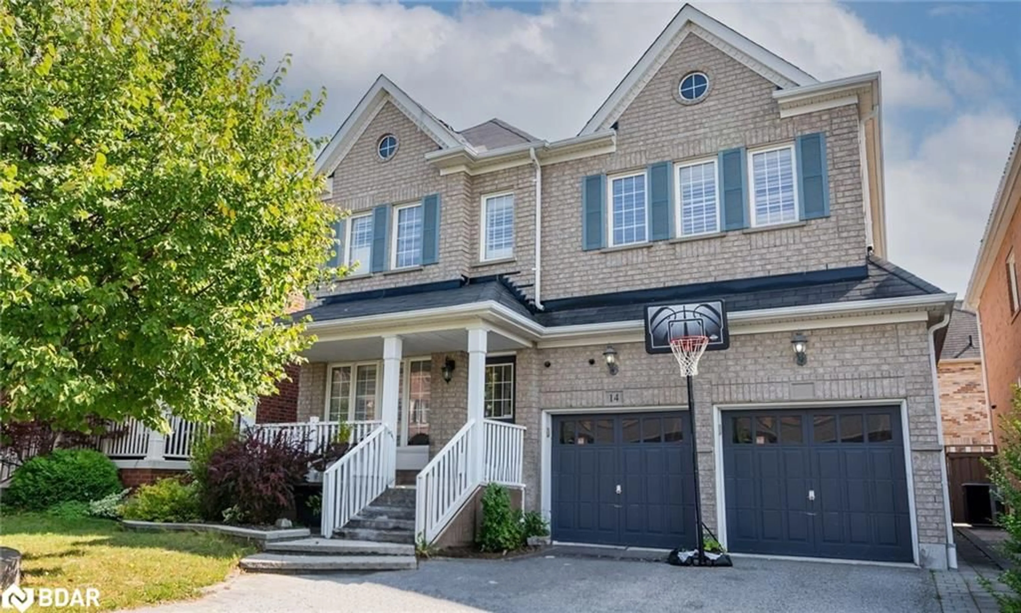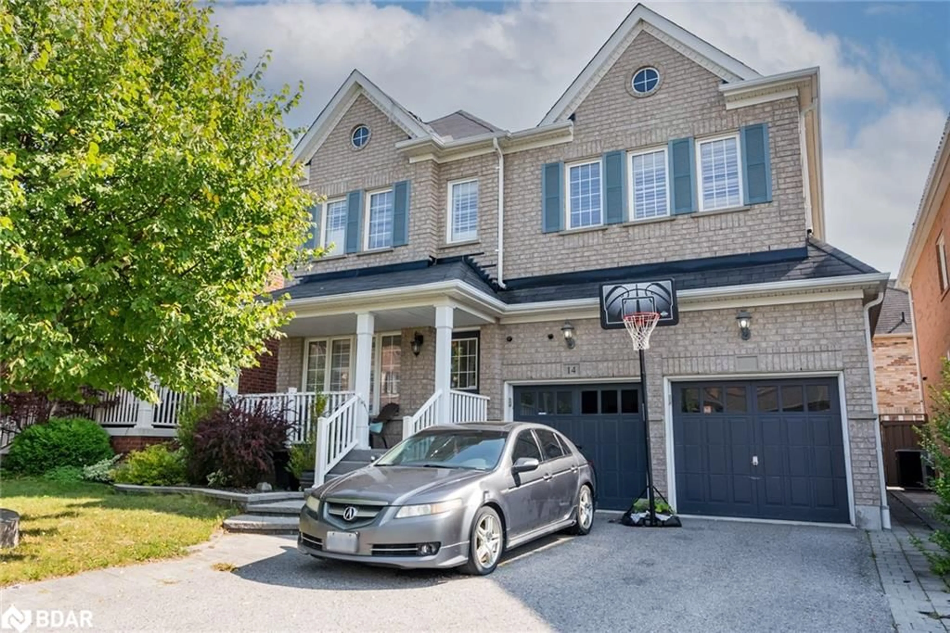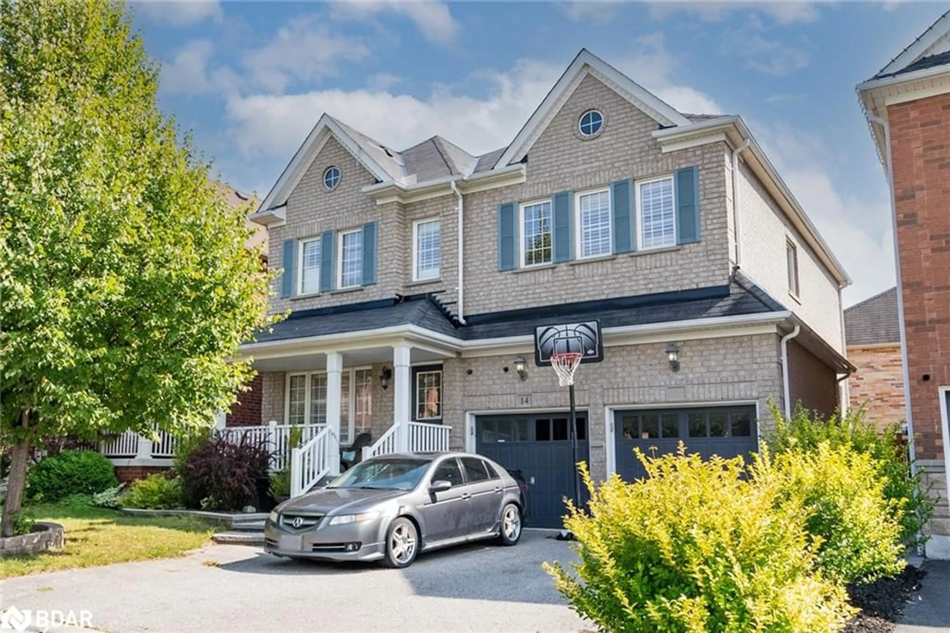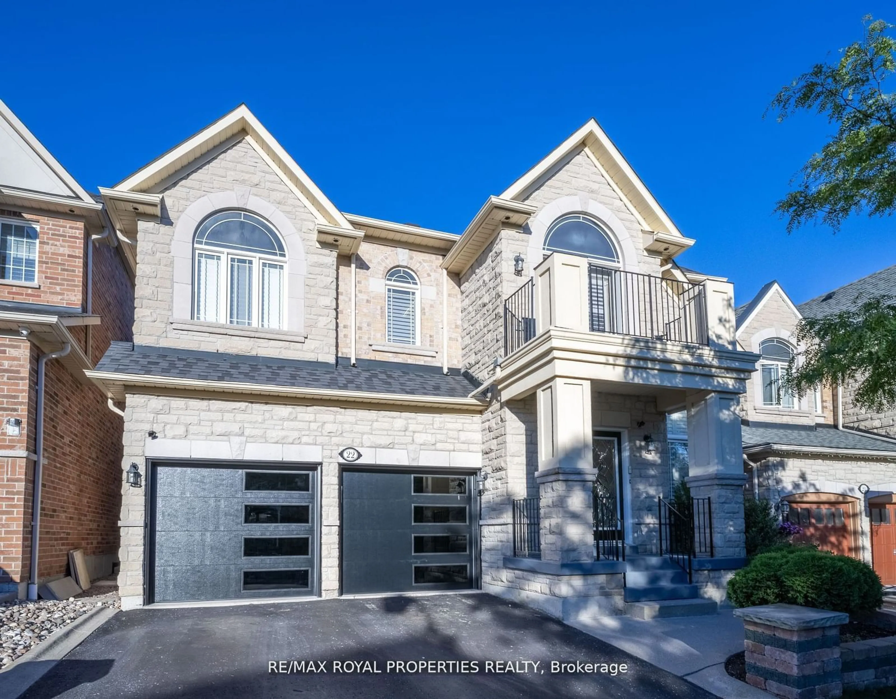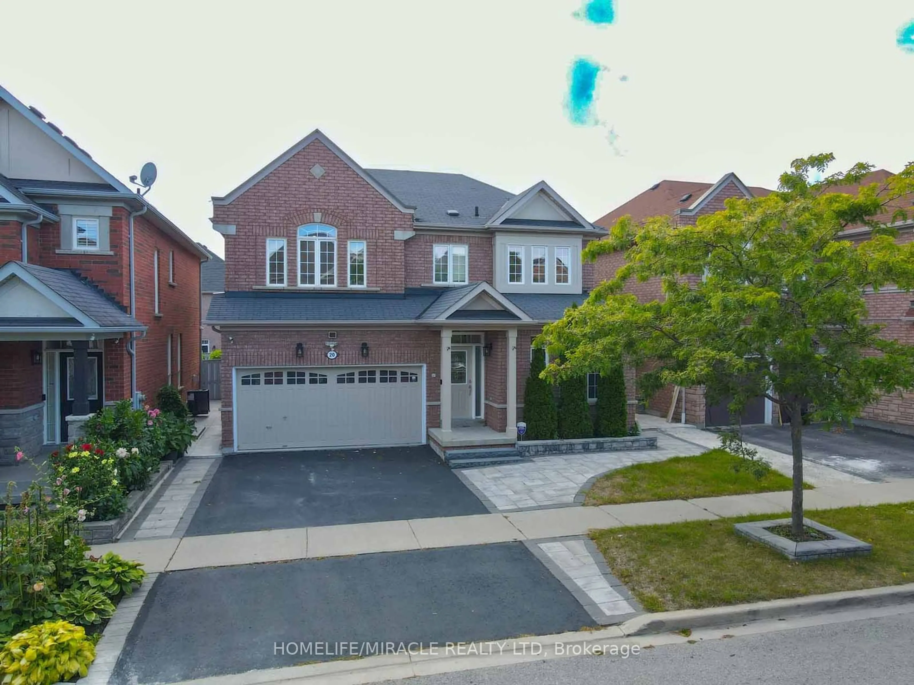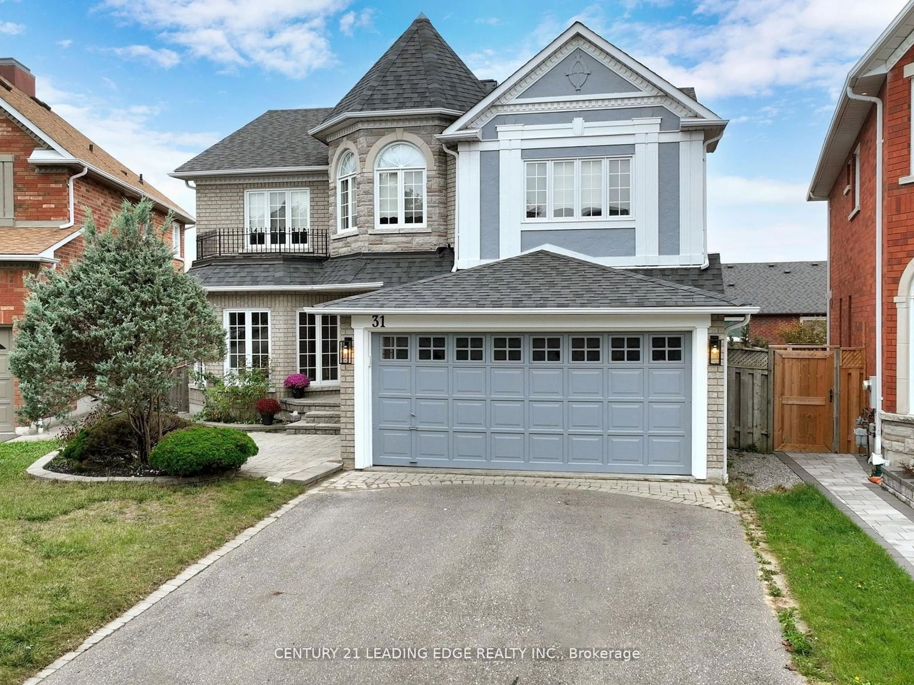14 Decourcy-Ireland Cir, Ajax, Ontario L1T 0K5
Contact us about this property
Highlights
Estimated ValueThis is the price Wahi expects this property to sell for.
The calculation is powered by our Instant Home Value Estimate, which uses current market and property price trends to estimate your home’s value with a 90% accuracy rate.Not available
Price/Sqft$462/sqft
Est. Mortgage$5,583/mo
Tax Amount (2024)$7,710/yr
Days On Market81 days
Description
Welcome to 14 Decourcy-Ireland Circle, a stunning family retreat in the heart of Northeast Ajax. This beautiful 4-bedroom, 4-bathroom home offers a harmonious blend of modern luxury and timeless elegance. Nestled in a desirable community, the home immediately impresses with its striking brick exterior, a spacious double driveway, and an attached garage perfect for both convenience and curb appeal. Step inside to discover a bright and welcoming atmosphere. The main floor is designed for both family living and entertaining, with a living room filled with natural light, ideal for cozy evenings or hosting guests. A few steps away, the family room beckons with its warm ambiance, centered around a cozy fireplace. Adjacent to the family room is the kitchen, which is beautifully designed with modern finishes, abundant counter space, and a cozy breakfast nook, perfect for morning coffee or family meals. The main floor is completed with a convenient 2 piece powder room. Upstairs, the primary bedroom offers a peaceful escape complete with an ensuite bathroom and walk in closet. The four piece bathroom on this floor serves the three additional bedrooms, each one equally spacious, offering their own sense of comfort and privacy. Downstairs, the fully finished basement expands the living space even further with the large recreation room that is versatile and full of possibilities, while the additional bathroom adds convenience and practicality. The basement also offers plenty of additional storage space. Outside, the large back deck offers a serene oasis, while the backyard provides endless opportunities for outdoor enjoyment. Imagine summer barbecues, garden parties, or simply relaxing as you take in the peaceful surroundings. Located in the vibrant community of Northeast Ajax, 14 Decourcy-Ireland Circle is close to parks, schools, and local amenities, offering both the tranquility of suburban life and the convenience of city living. Don't miss out on this stunning home!
Property Details
Interior
Features
Basement Floor
Storage
4.42 x 2.59Bathroom
1.96 x 3.433-Piece
Recreation Room
9.42 x 4.90Storage
6.25 x 3.48Exterior
Features
Parking
Garage spaces 2
Garage type -
Other parking spaces 2
Total parking spaces 4
Property History
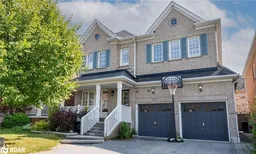 49
49Get up to 1% cashback when you buy your dream home with Wahi Cashback

A new way to buy a home that puts cash back in your pocket.
- Our in-house Realtors do more deals and bring that negotiating power into your corner
- We leverage technology to get you more insights, move faster and simplify the process
- Our digital business model means we pass the savings onto you, with up to 1% cashback on the purchase of your home
