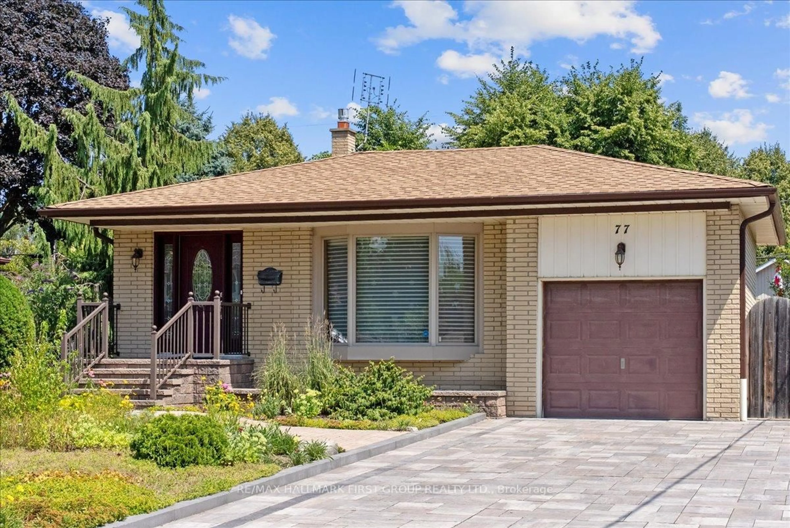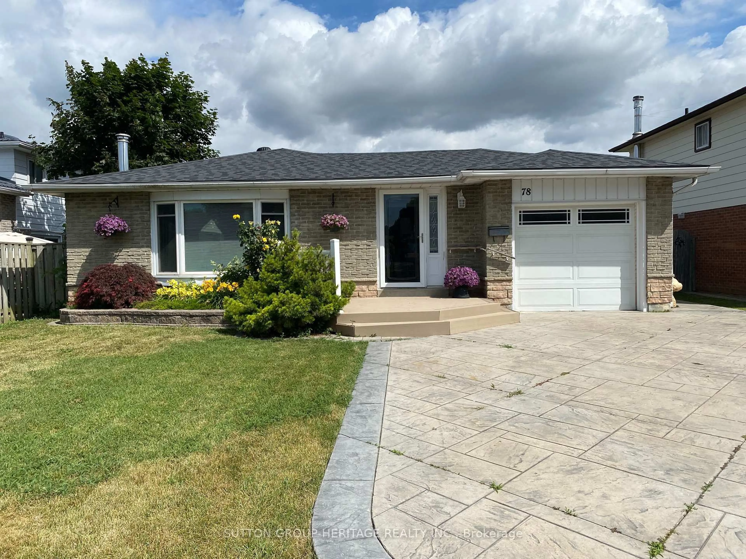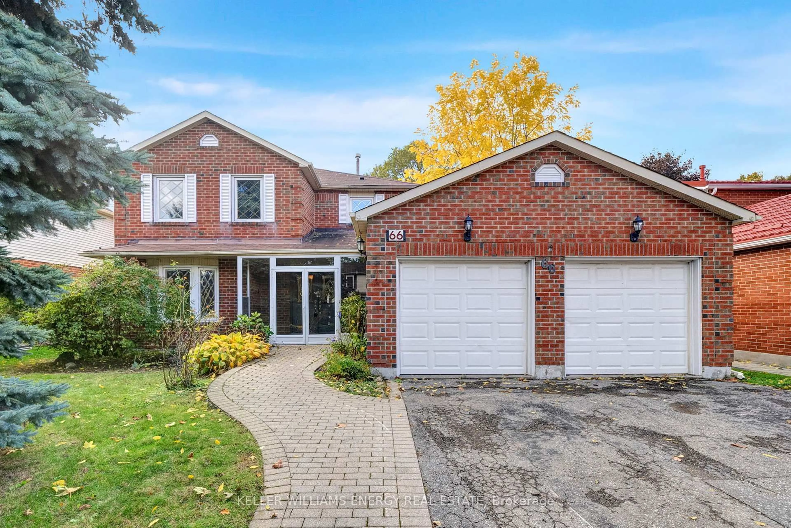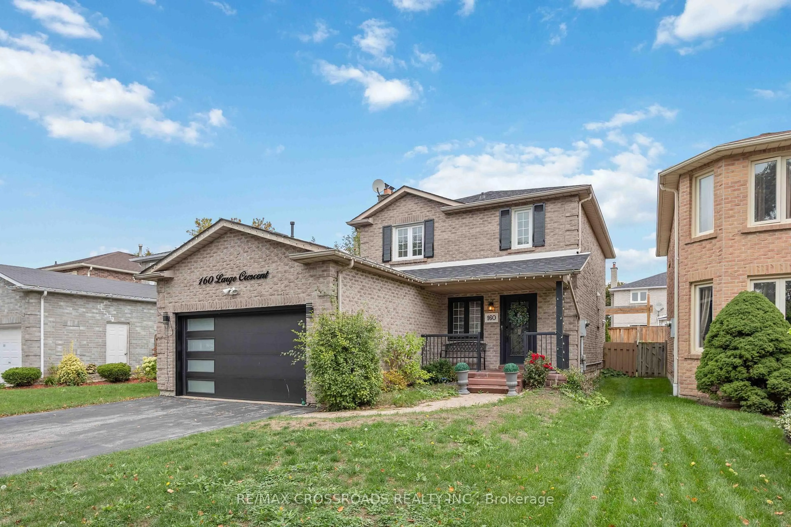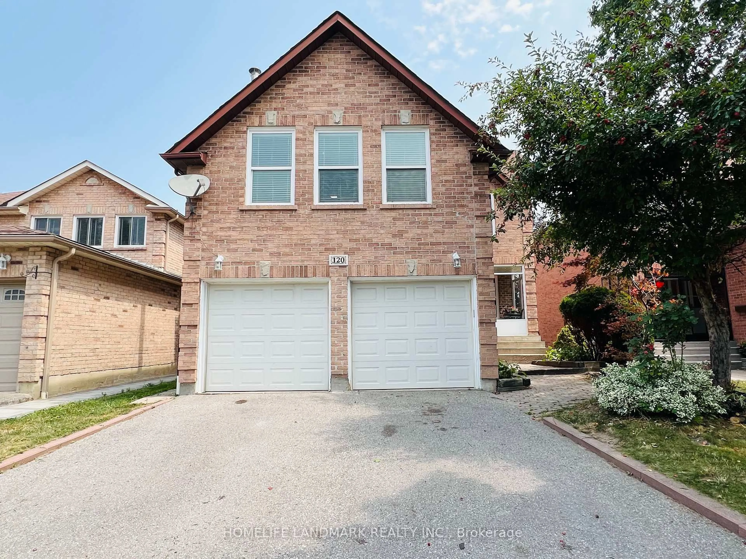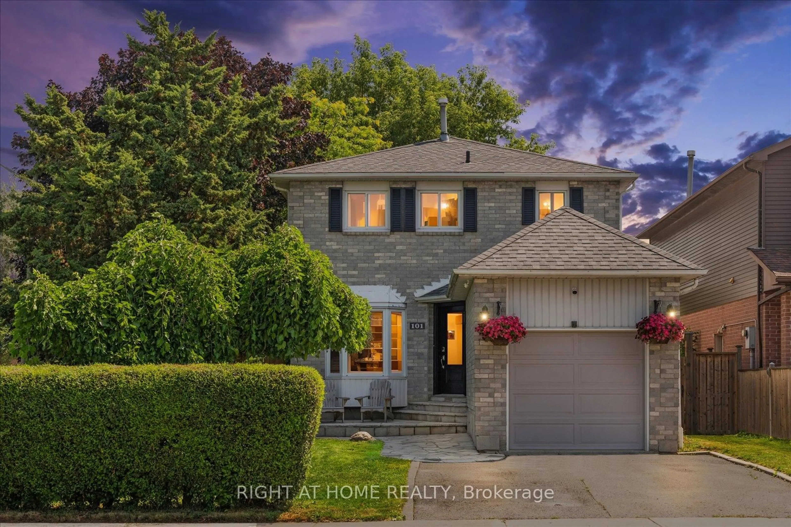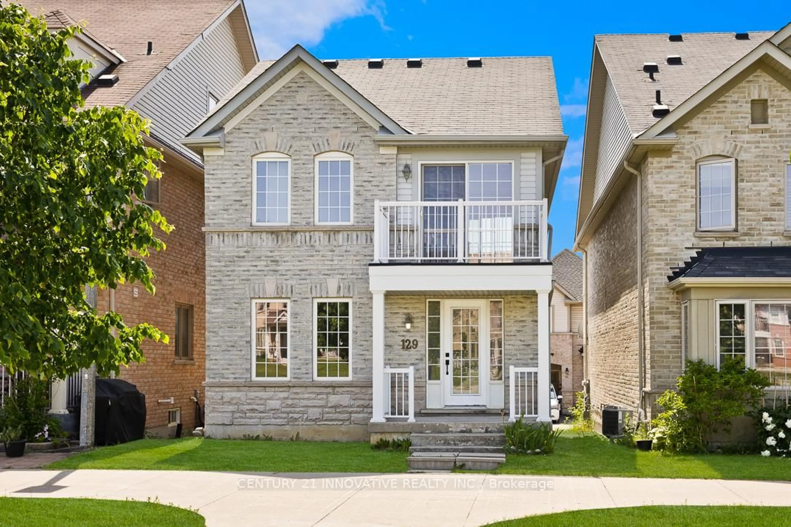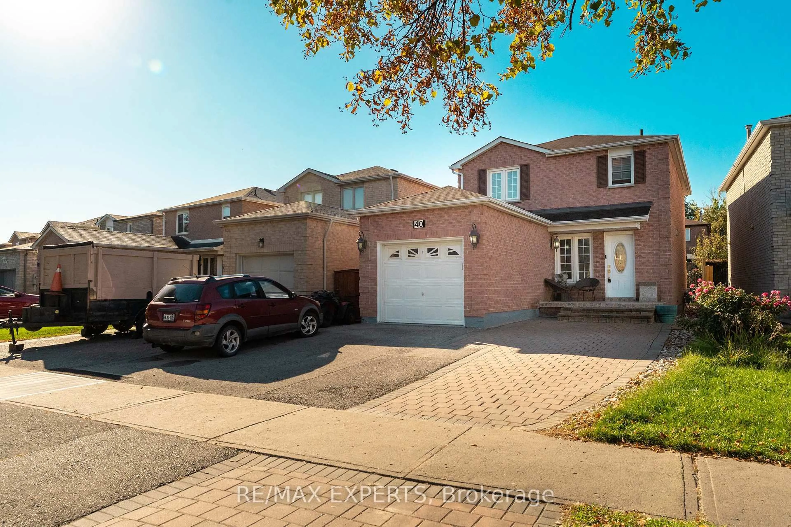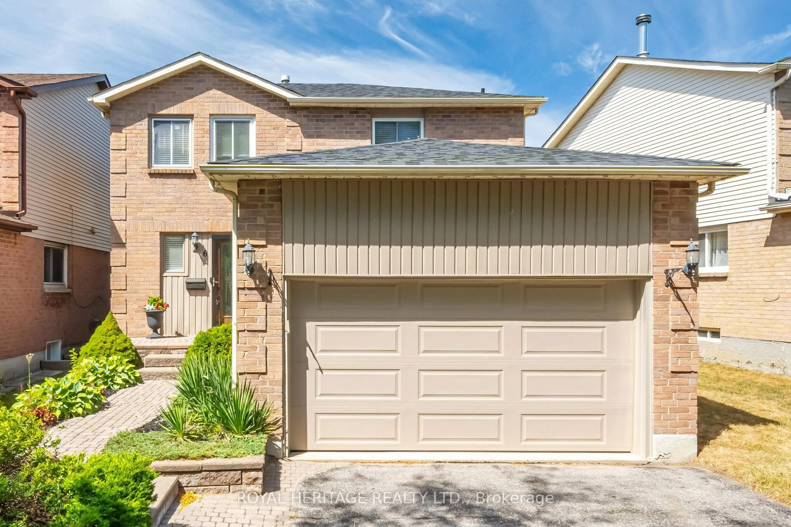Welcome to 80 Mill Street, Pickering Village. This charming three-bedroom bungalow is located in the heart of historic Pickering Village. Main Level step into the bright and open living room and open kitchen area designed for comfort and entertaining. Large windows flood the space with natural light, while the separate dining room offers flexibility and could easily serve as a home office or den. Walk out from the main floor to a beautifully landscaped backyard with tons of perennials , perfect for summer gatherings, gardening, or quiet evenings outdoors. Lower Level / In-Law Suite Potential The fully finished lower level features a separate garden-door entrance leading to a spacious kitchen and open-concept living area with above-grade windows, creating a bright and welcoming atmosphere. A fourth bedroom with dual closets and a large three-piece bathroom make this an ideal space for an in-law suite, nanny suite. Shared laundry servicing both upper and lower level Parking for up to 6 vehicles plus no sidewalks to maintain Fantastic, neighbourhood close to parks, trails, and schools. Walk to historic Pickering Village with its shops, cafes, and local amenities Quick access to transit, highways, and everything Ajax has to offer Seller or agent do not warrant retrofit status of basement apartment. Lower unit is vacant.
Inclusions: All appliances, all blinds, all electric light fixtures, hot water tank owned
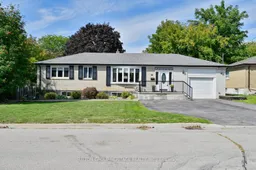 34
34

