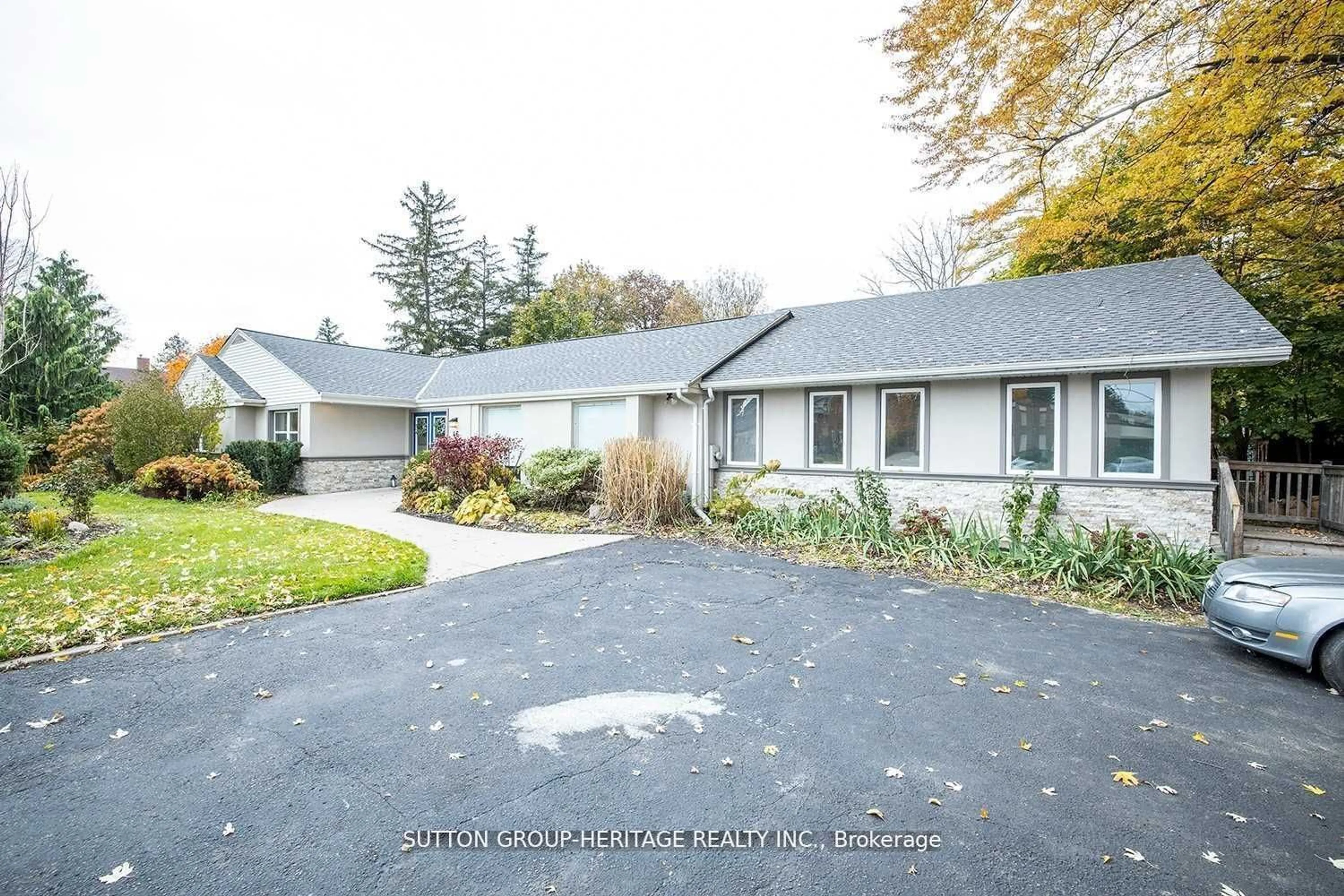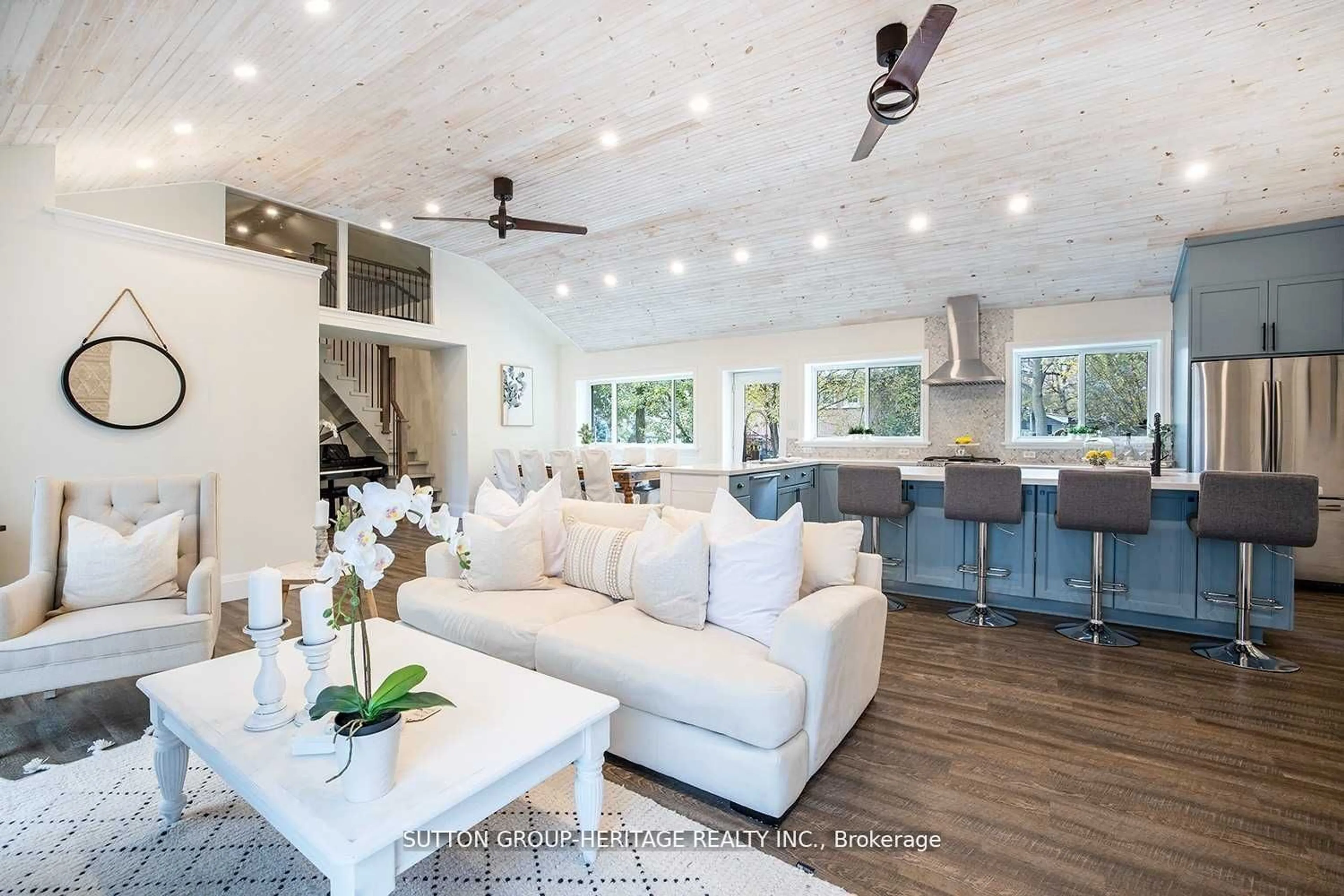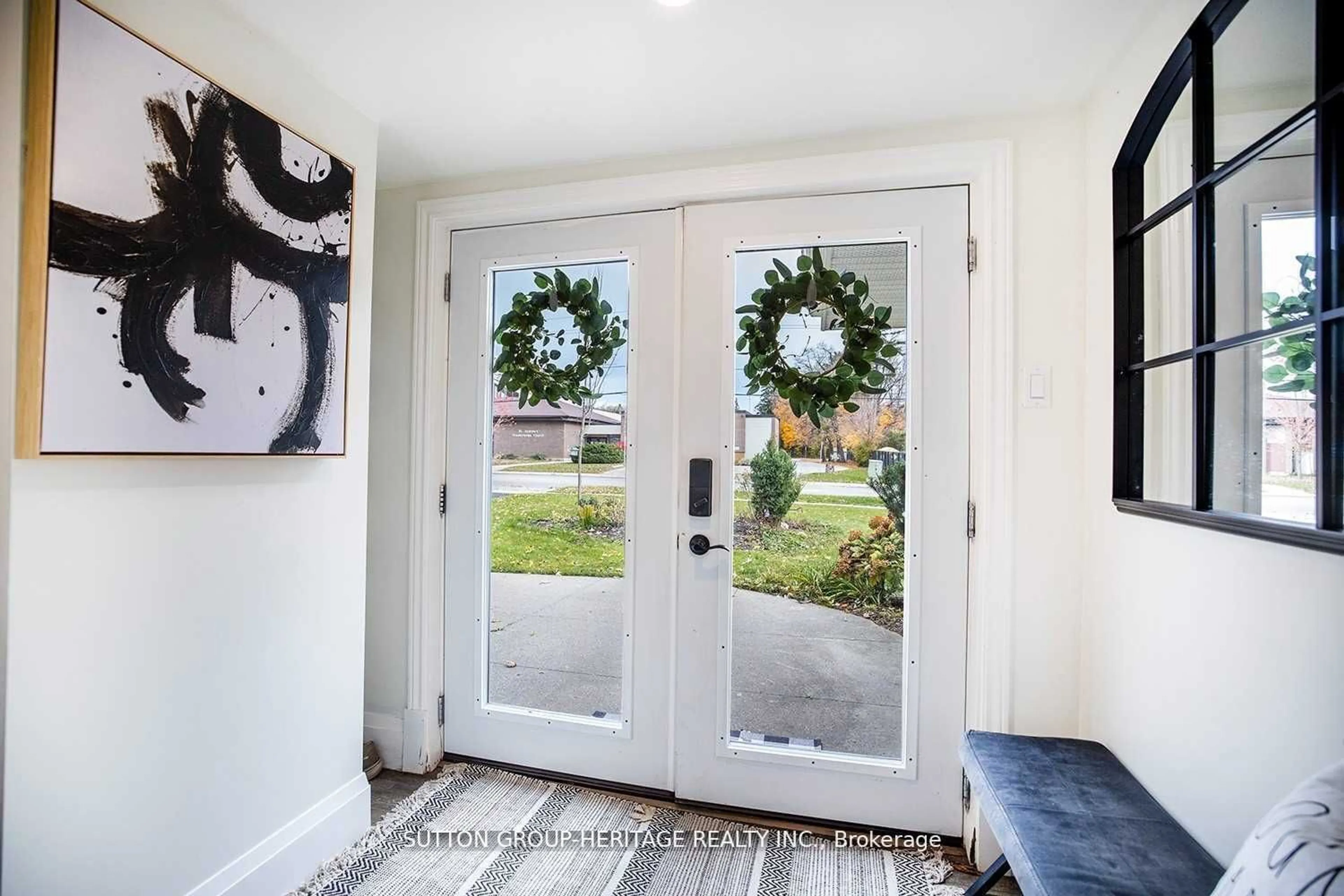46 Church St, Ajax, Ontario L1T 2W6
Contact us about this property
Highlights
Estimated ValueThis is the price Wahi expects this property to sell for.
The calculation is powered by our Instant Home Value Estimate, which uses current market and property price trends to estimate your home’s value with a 90% accuracy rate.Not available
Price/Sqft$772/sqft
Est. Mortgage$10,715/mo
Tax Amount (2023)$6,204/yr
Days On Market138 days
Description
Commercial/Residential beautifully updated and renovated bungalow on huge 1/4 Acre corner lot in heart of Pickering Village. Home has approx. 6000sq ft. of living space. Main floor has large open living space with vaulted ceilings, updated kitchen with walk-out to large deck, living room with fireplace - very cozy! - and 3 huge bedrooms. Master with large 5 piece ensuite w/soaker tub, glass shower, double sinks, 2 closets. Other 2 bedrooms are large and are serviced by an updated 3pc bath. Open concept Living/Dining and Kitchen have vaulted ceilings w/pot lights and gas fireplace. Small office off dining room w/glass railings, kitchen pantry and walk-out to large deck. Massive newly finished basement with new flooring, trim, and paint. 2 more large bedrooms, 3pc bath, living & dining & kitchenette, large egress windows makes perfect in-law suite. Commercial unit has 3 large offices with separate reception area, 2pc washroom, laundry room, and separate entrance. Great exposure on Church Street, and walking distance to shops, restaurants, transit. Zoning allows for the following uses: Accessory Apartment, Professional Office, Bed & Breakfast Establishment, Day Care Facility, Crisis Care Facility, Group Home "A", Home Based Business (think - Lawyer, Doctor, Dentist Accountant or whatever business) Lodging House
Property Details
Interior
Features
Main Floor
Kitchen
4.20 x 5.20Vaulted Ceiling / Open Concept / Pot Lights
Prim Bdrm
5.30 x 5.205 Pc Ensuite / Double Closet
2nd Br
4.26 x 4.00Closet
3rd Br
4.10 x 4.00Closet
Exterior
Features
Parking
Garage spaces -
Garage type -
Total parking spaces 8
Property History
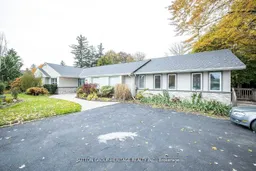 37
37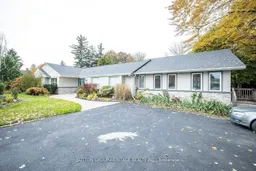 37
37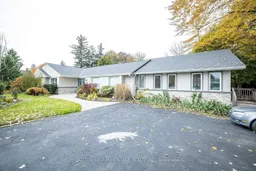 37
37Get up to 1% cashback when you buy your dream home with Wahi Cashback

A new way to buy a home that puts cash back in your pocket.
- Our in-house Realtors do more deals and bring that negotiating power into your corner
- We leverage technology to get you more insights, move faster and simplify the process
- Our digital business model means we pass the savings onto you, with up to 1% cashback on the purchase of your home
