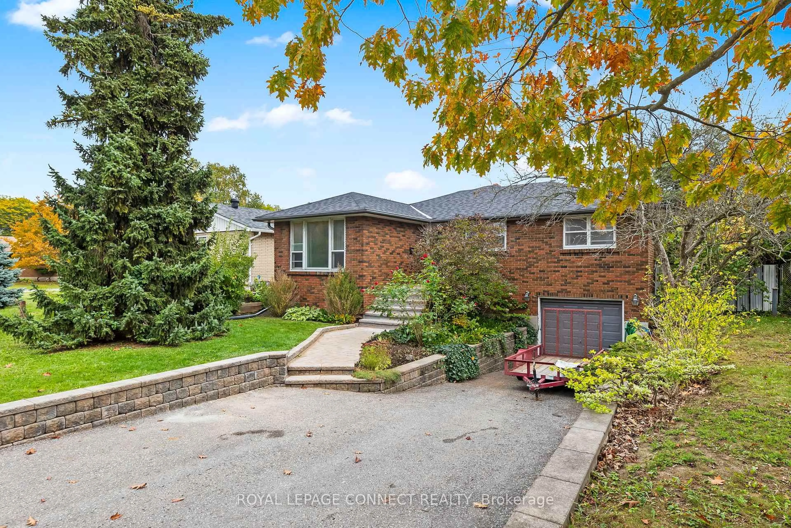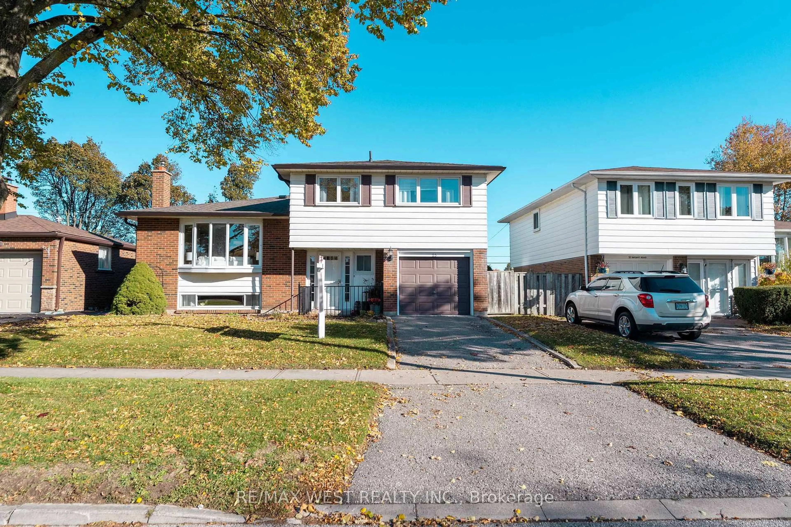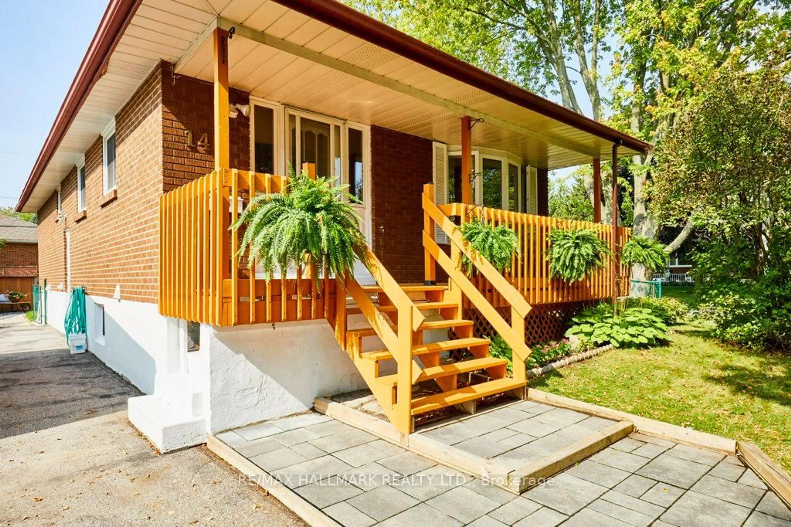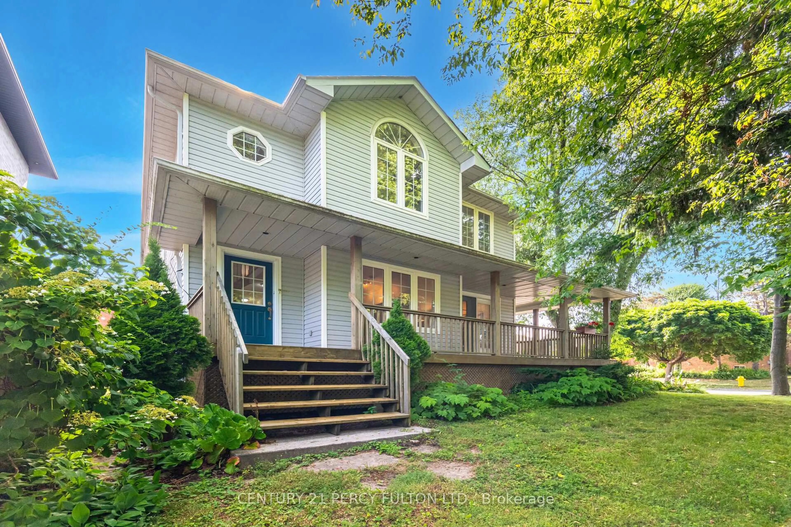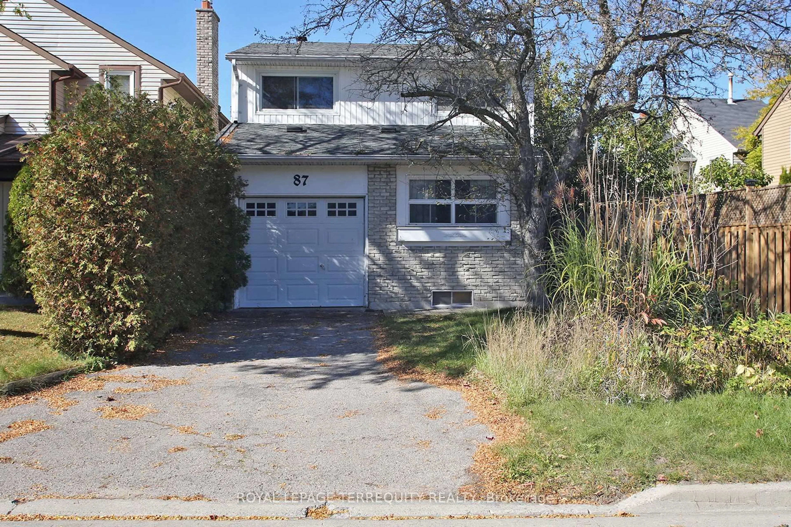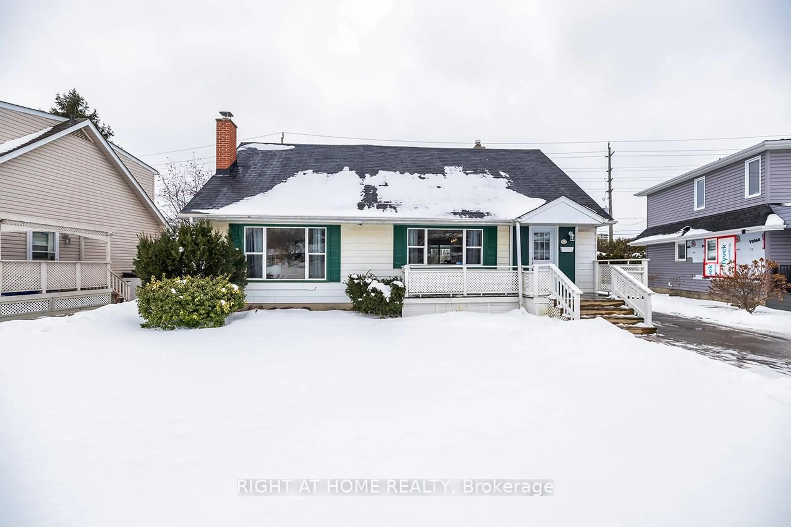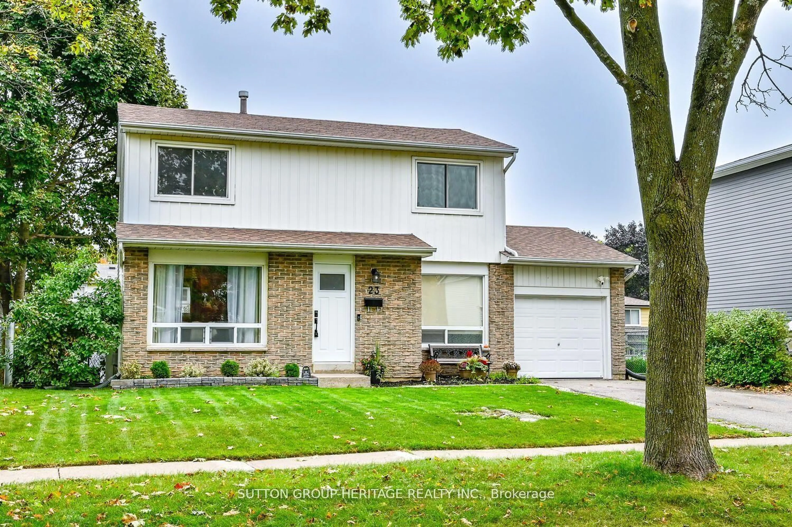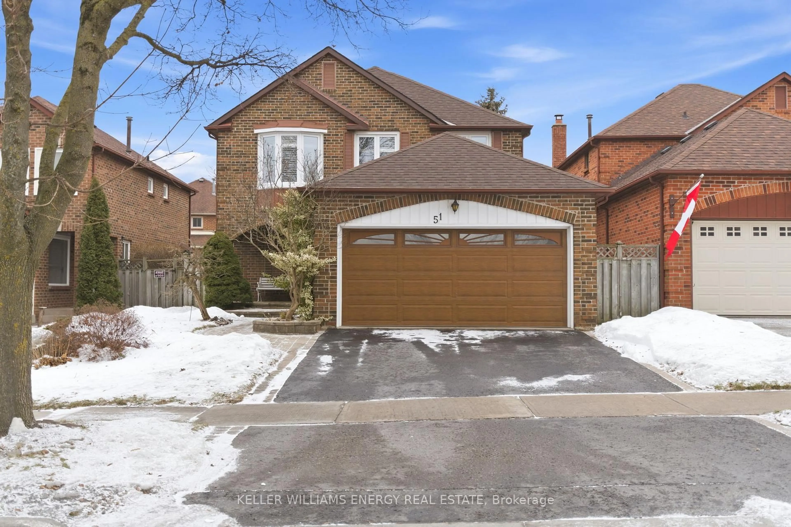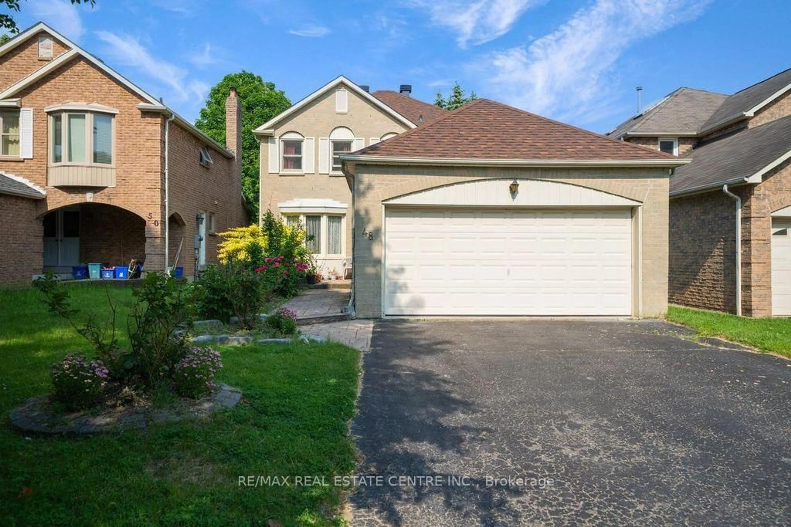Don't Miss Out On This Beautiful 3+1 Bedroom, 3 Washroom Home Located In The Sought After South East Ajax Community! The Main Floor Features A Living Room With A Cozy Wood Burning Fireplace, Bay Window Overlooking the Front Yard & A Sliding Glass Door Accessing The Backyard & Deck, A Generous Size Kitchen With A Large Bright Window Over The Kitchen Sink, Freshly Painted Cabinets & Updated Hardware. The Kitchen Overlooks A Separate Large Dining Room With Patio Doors As Well As A Separate Side Entrance To The Backyard Deck & Basement. The Main Floor Has Been Freshly Painted, Had All New Laminate Flooring & Baseboards Installed & Updated Lighting. New Carpet On The Stairs Heading To The Second Floor Which Has Also Been Freshly Painted, New Laminate Floors In The Hallway & Updated Laminate Flooring In The Bedrooms, The Large Master Bedroom Has A Walk In Closet & 2-Piece Ensuite, Large 2nd & 3rd Bedrooms Both With Double Closets, The Second Floor Is Complete With A Large 4-Piece Washroom With New Vanity & Medicine Cabinet. The Basement Has A Separate Side Entrance, Family Room, Extra Bedroom, 2-Piece Washroom With Shower Roughed In (Plumbing Capped In Wall) A Toilet & New Vanity & An Additional Laundry Room/Storage Area. Basement Has Major Potential For In-Law Suite and/or A Rental Unit. Conveniently Located Within Walking Distance To Lake Ontario's Scenic Waterfront Trails, Parks, Durham Public Transit, Schools, Hospital, Shopping, the GO Train and Highways 401 & 407.
Inclusions: Fridge, Stove, Hood Range, Dishwasher, Washer, Dryer, On Demand Hot Water Tank (2019), Furnace (2012), Central Air Conditioner (2012), Roof Shingles (2015), Vinyl Siding (2010), Backyard Deck (2024), Front Door Deck (2025), Garage Door (2025)
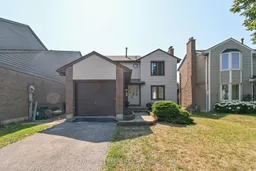 33
33

