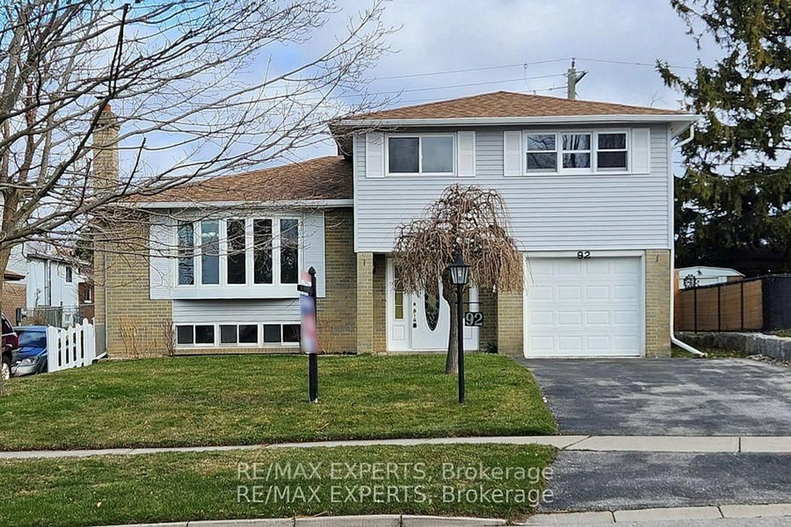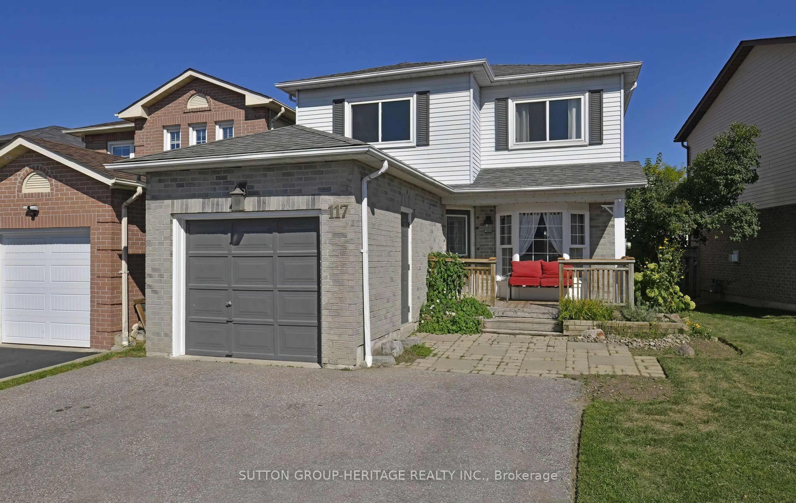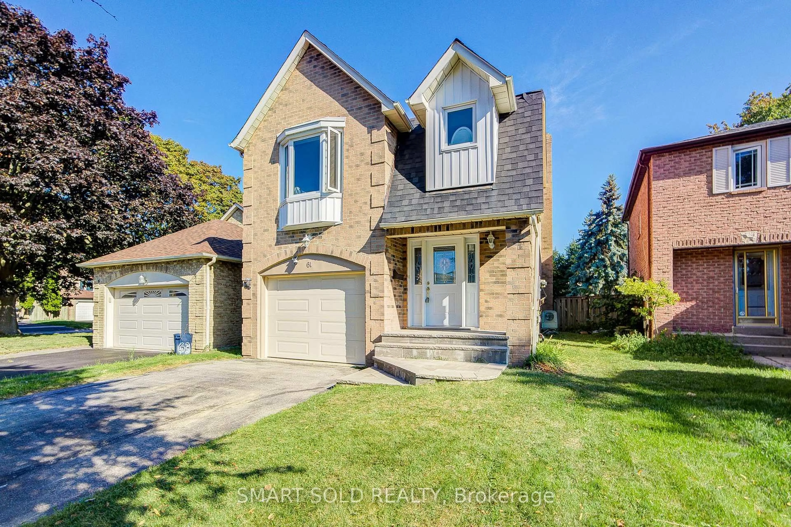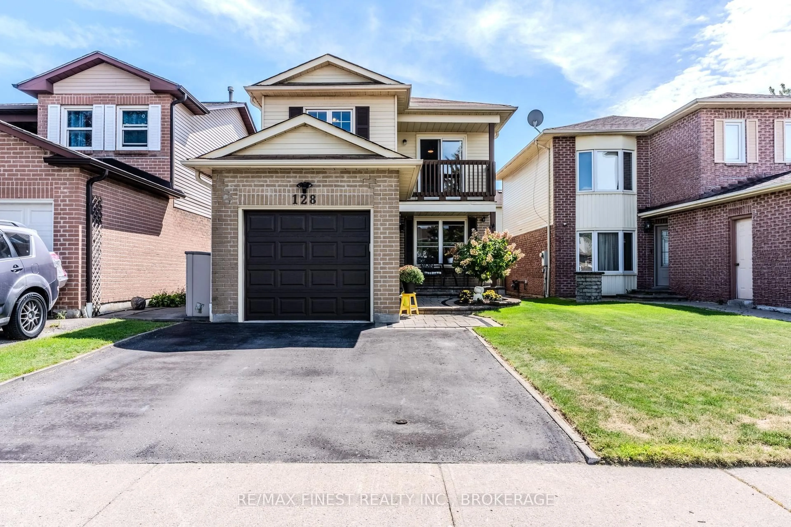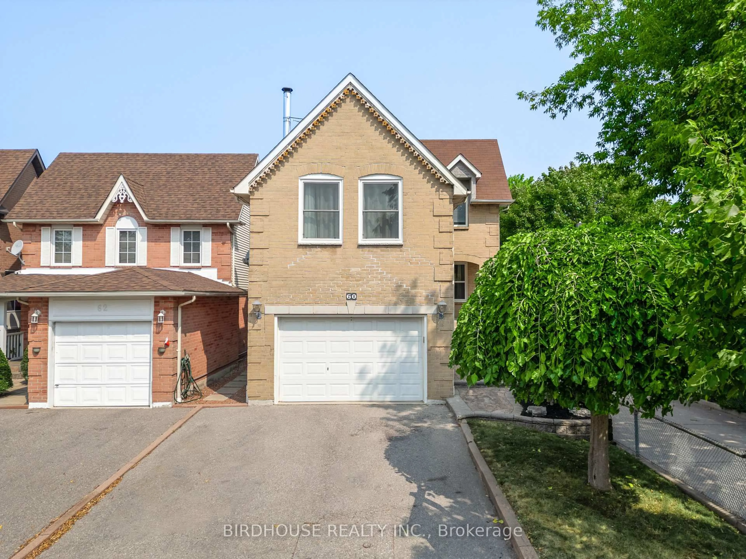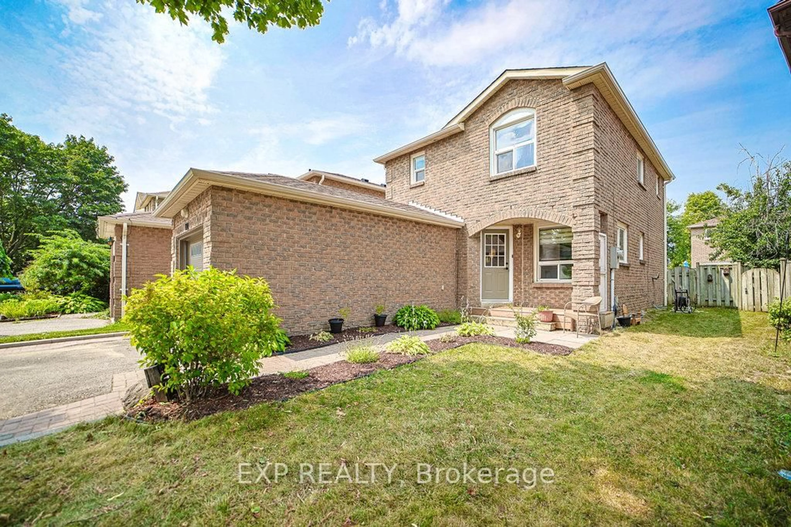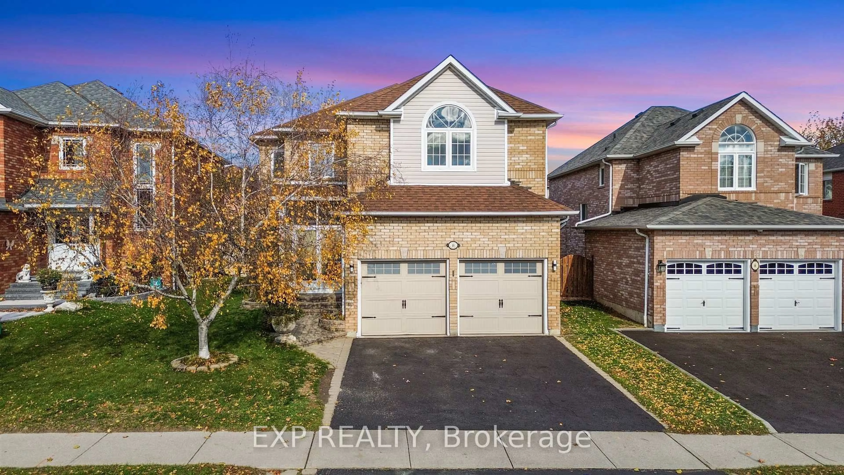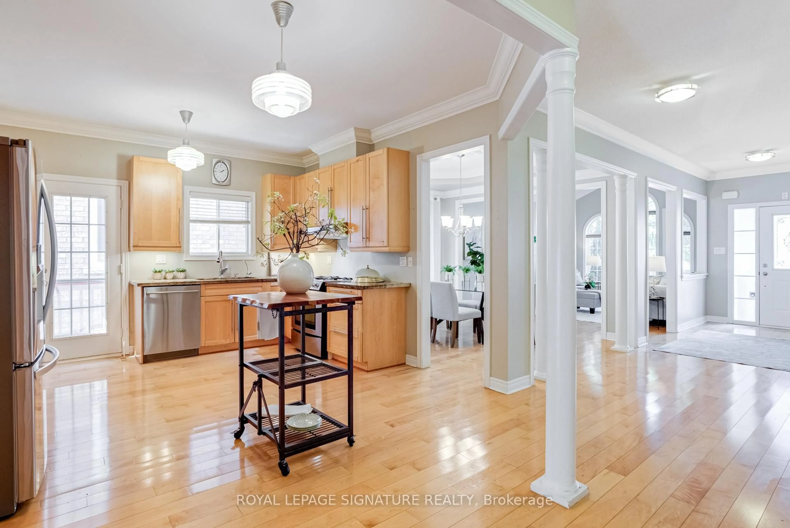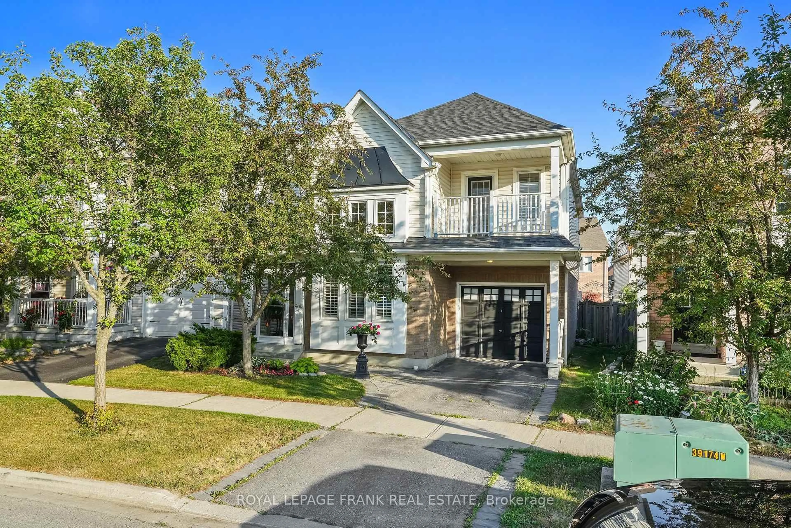Welcome to this beautifully maintained home in the highly sought-after South East Ajax community! Nestled on a premium ravine lot backing directly onto the greenbelt, this home offers a rare and peaceful connection to nature - complete with seasonal deer sightings right in your own backyard. It's a serene, storybook setting that truly sets this property apart. Located just a short walk from the breathtaking Ajax waterfront and steps from family-friendly John Murray Park, this 3-bedroom, 4-bathroom home is tucked away in a quiet, welcoming neighborhood ideal for families. Inside, you'll find a bright, modern kitchen with a center island, a cozy family room with a gas fireplace, new stairs and new flooring throughout the main and second floors. The fully finished basement includes a full bathroom and ample storage space, adding flexibility for family living or rental potential. Other highlights include a newly paved driveway with parking for two cars, and proximity to a highly rated elementary school perfect for young families seeking both comfort and convenience. With easy access to Highway 401, the GO Train station, shopping, and all major amenities, this home also makes a fantastic investment opportunity for those seeking strong returns in a high-demand area. Dont miss this rare chance to enjoy the best of nature, location, and lifestyleall in one exceptional property.
Inclusions: Fridge, Stove, Rangehood, Washer, Dryer, CAC, Dishwasher, Garage Opener, All Elfs, Furnace
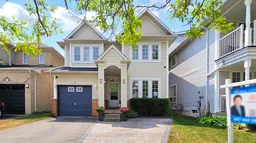 45
45

