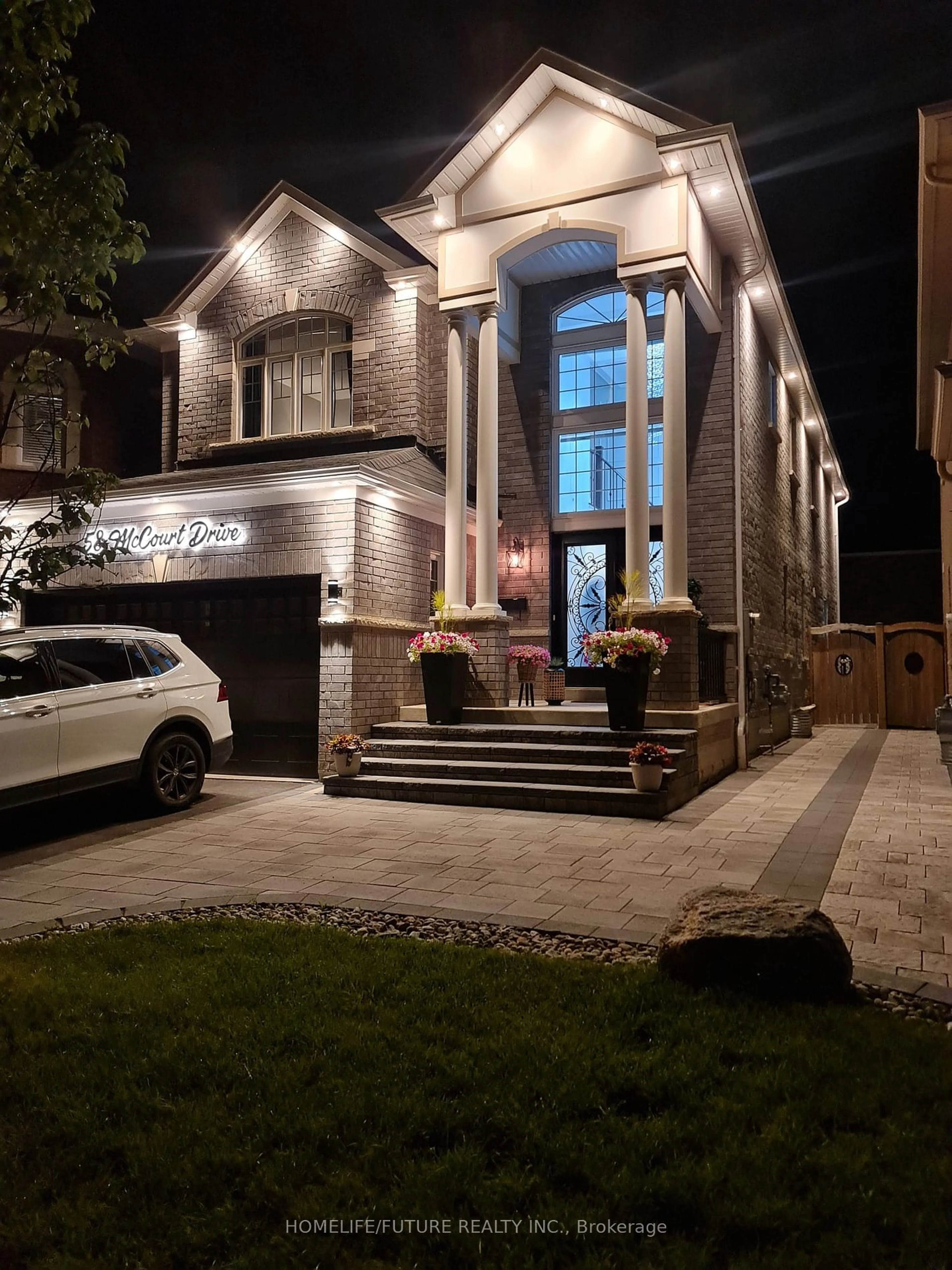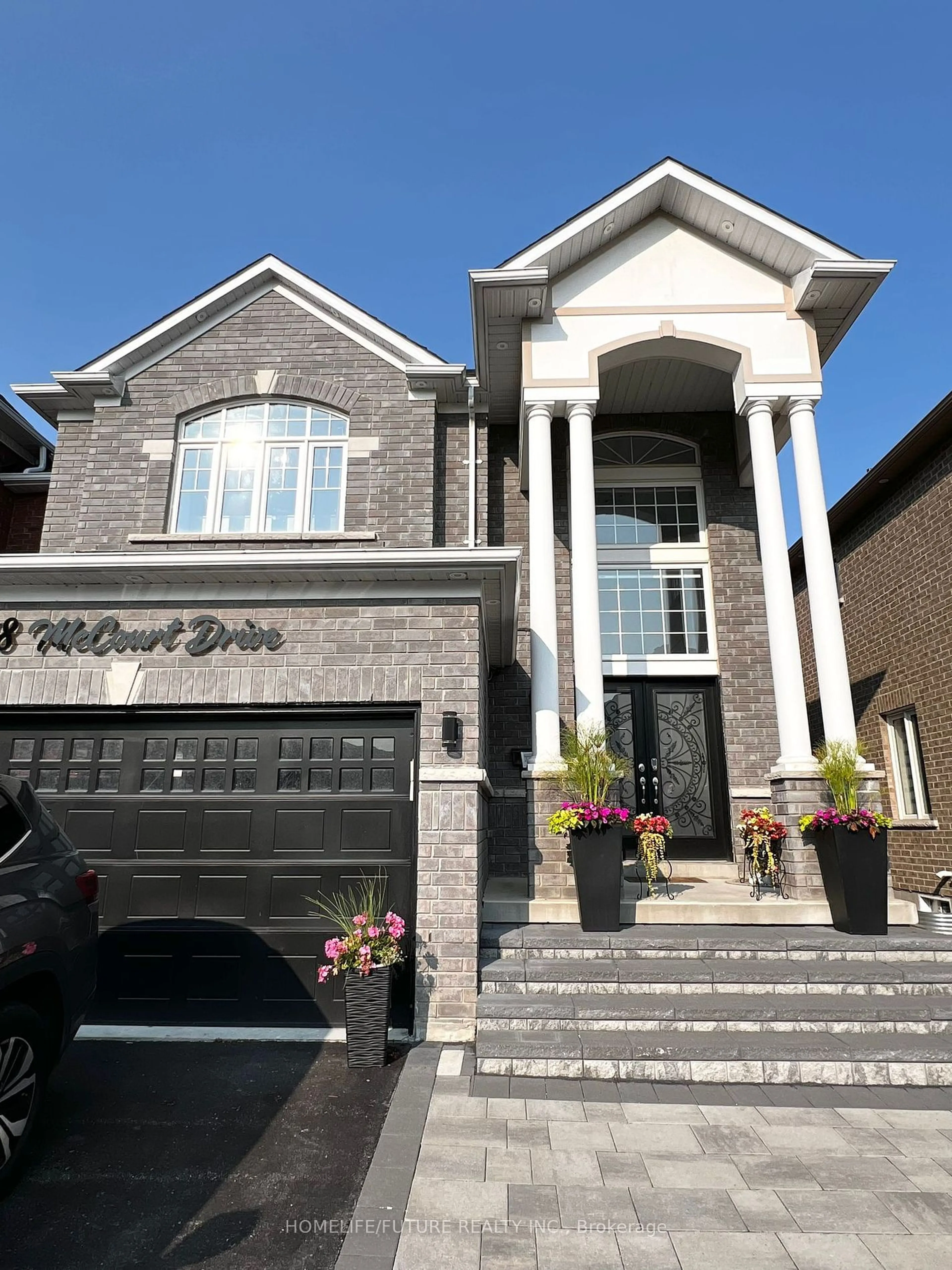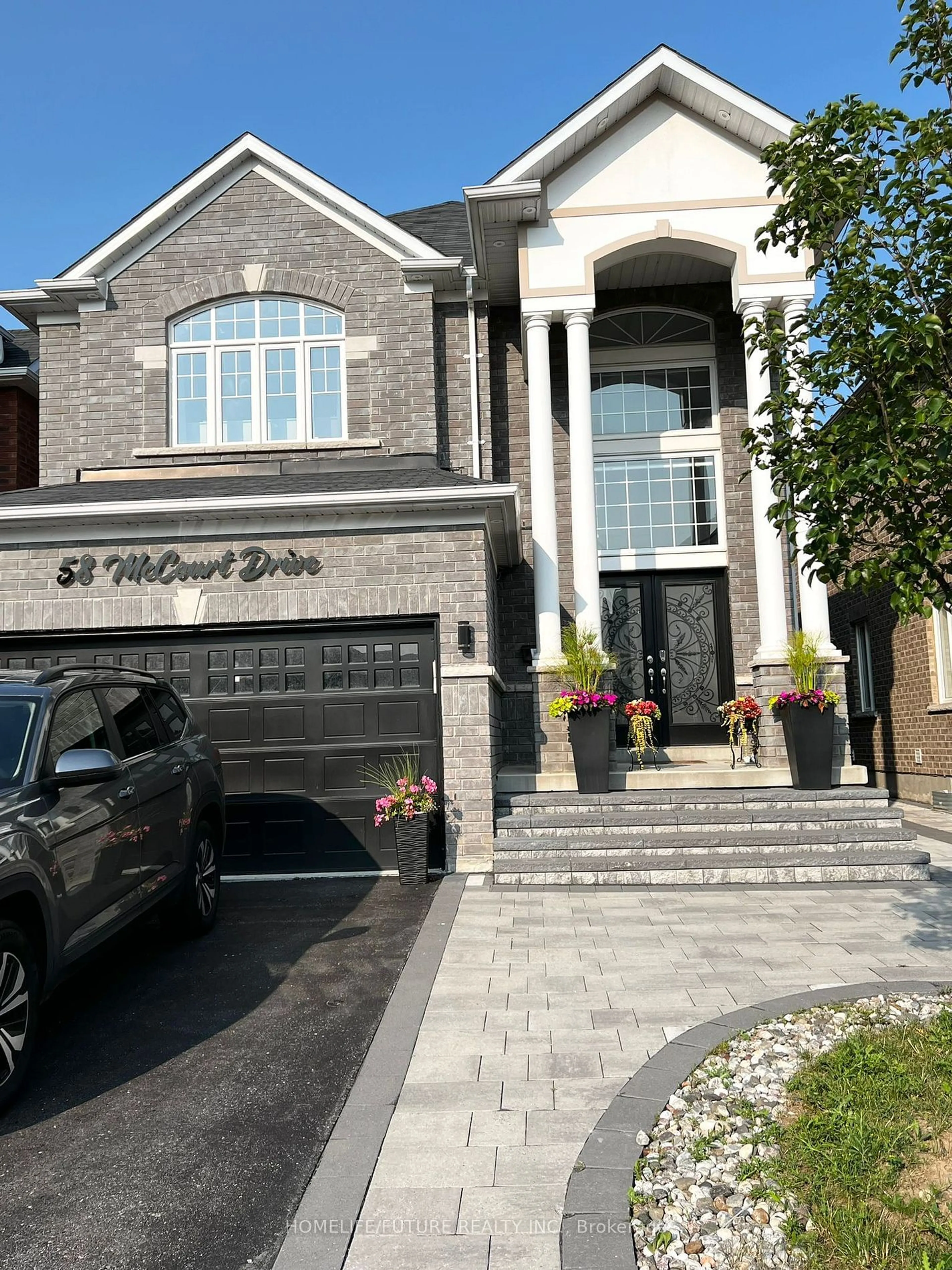58 Mccourt Dr, Ajax, Ontario L1Z 0P1
Contact us about this property
Highlights
Estimated ValueThis is the price Wahi expects this property to sell for.
The calculation is powered by our Instant Home Value Estimate, which uses current market and property price trends to estimate your home’s value with a 90% accuracy rate.Not available
Price/Sqft$483/sqft
Est. Mortgage$5,665/mo
Tax Amount (2024)$8,504/yr
Days On Market34 days
Description
Excellent Location Immaculate Home With 4 Large Bedrooms 2 Full & One Half Washrooms. Open Concept Main Floor Entrance With Open To Above. Front And Back Yard Interlocking, Double Door Entry, Grand 72" Chandelier, Engineered H/W Floor With Living And Family Room, Chandeliers & Pot Lights Throughout, Pillared Living Room, Den W/French Door Can Use As Media Room. Gas Stove, S/S Appliances. Waterfall Stone Counter & Backsplash, Soft Close Cabinets! Huge Family Room Like No Other! Oak Staircase, 5 Piece Master Ensuite! Fireplace, Main Floor Laundry Room. Access To The Garage. Close To Schools, Shopping, A Short Drive To Downtown Ajax, And Minutes To Hwy 401 And Close To South Ajax Golf Course.
Property Details
Interior
Features
Main Floor
Dining
4.00 x 3.20Ceramic Floor / W/O To Deck / Open Concept
Family
6.00 x 4.80Hardwood Floor / Fireplace / Pot Lights
Kitchen
3.40 x 3.20Ceramic Floor / O/Looks Family / Stainless Steel Appl
Den
2.70 x 2.00Ceramic Floor / Pot Lights / French Doors
Exterior
Features
Parking
Garage spaces 2
Garage type Attached
Other parking spaces 2
Total parking spaces 4
Property History
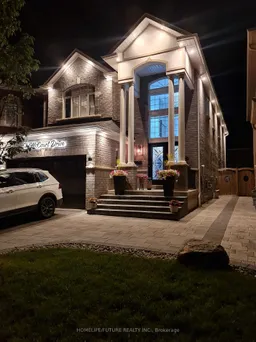 34
34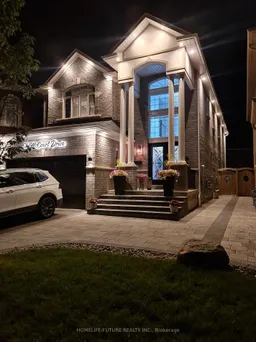 34
34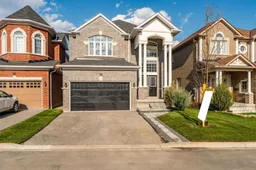 40
40Get up to 1% cashback when you buy your dream home with Wahi Cashback

A new way to buy a home that puts cash back in your pocket.
- Our in-house Realtors do more deals and bring that negotiating power into your corner
- We leverage technology to get you more insights, move faster and simplify the process
- Our digital business model means we pass the savings onto you, with up to 1% cashback on the purchase of your home
