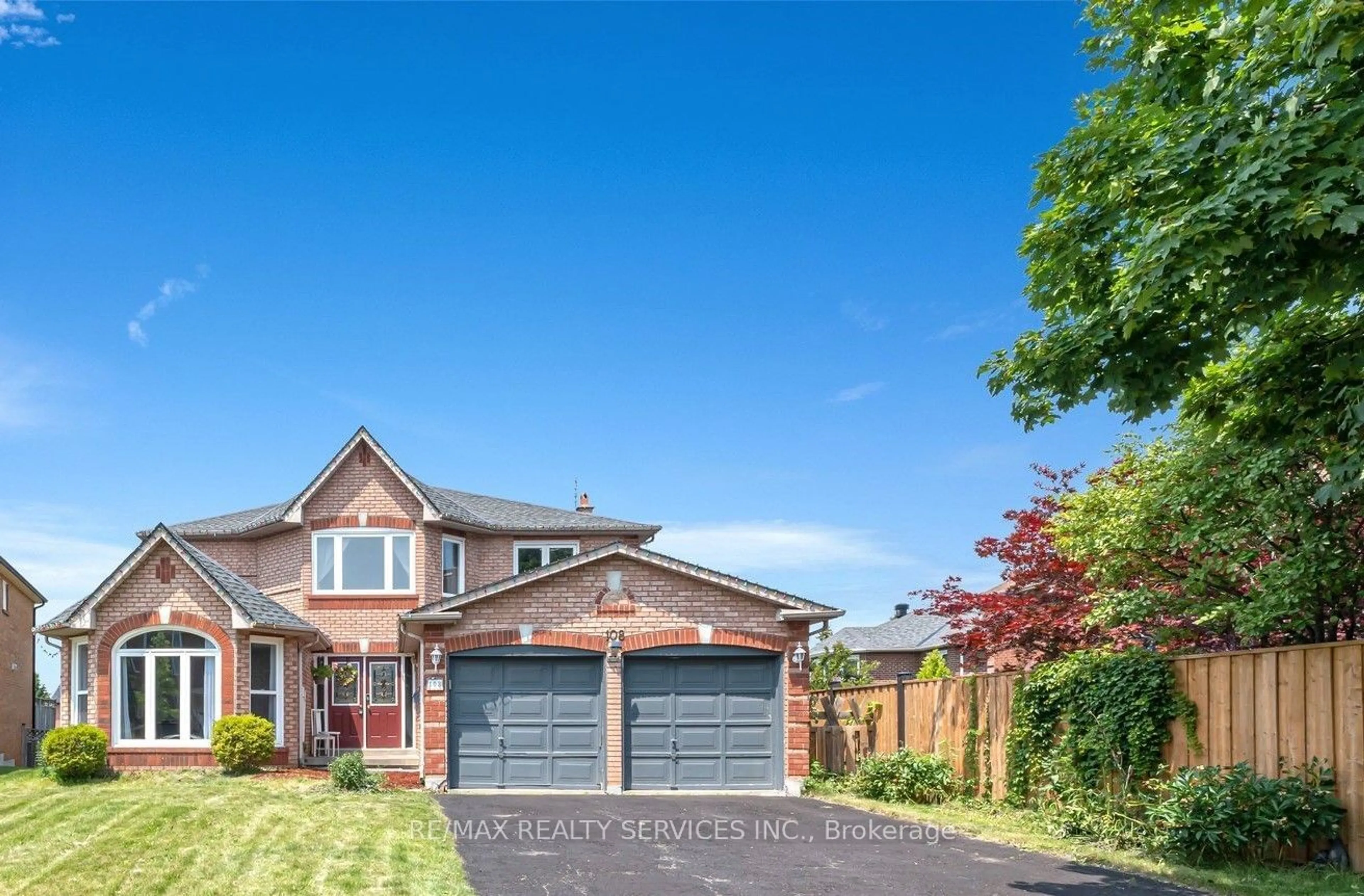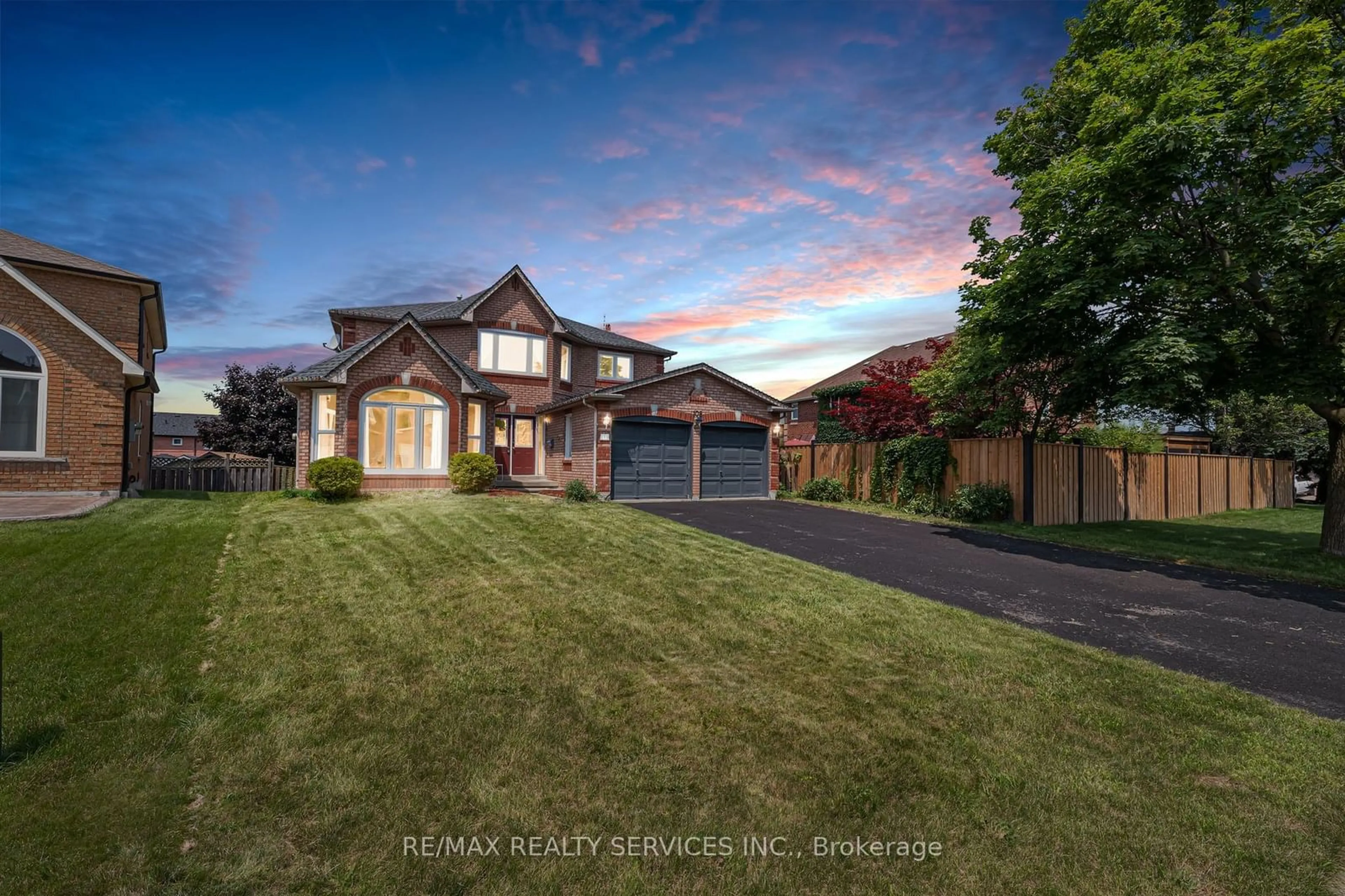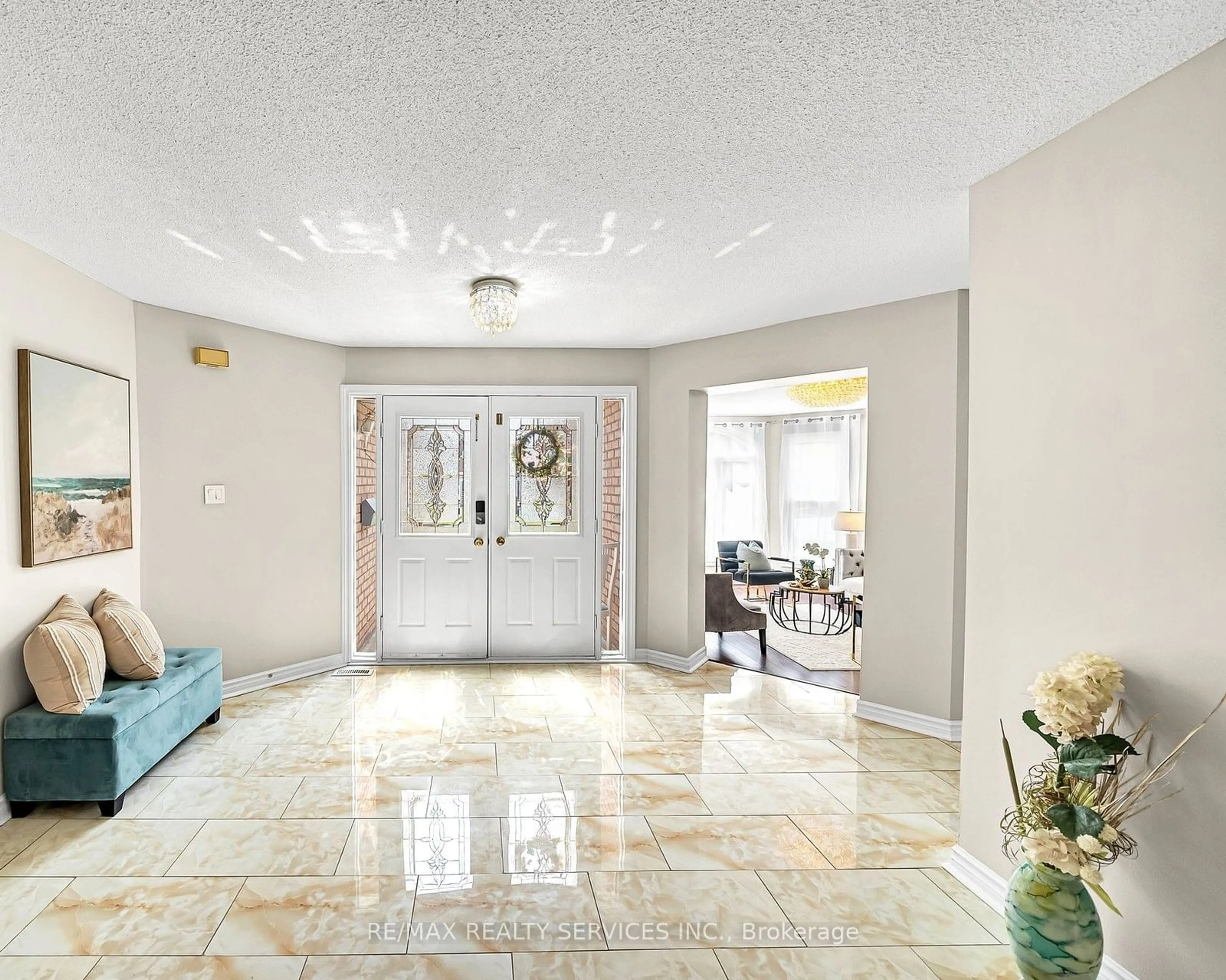108 Wilce Dr, Ajax, Ontario L1T 3K4
Contact us about this property
Highlights
Estimated ValueThis is the price Wahi expects this property to sell for.
The calculation is powered by our Instant Home Value Estimate, which uses current market and property price trends to estimate your home’s value with a 90% accuracy rate.$1,347,000*
Price/Sqft$494/sqft
Days On Market19 Hours
Est. Mortgage$5,797/mth
Tax Amount (2023)$8,319/yr
Description
Golden Opportunity! To Own A Beautiful 2 Storey Home On An Expansive 163 ft Deep Premium Lot! Nestled In The Highly Sought-After Community Of Westney Heights! Main Floor Features Double Door Entry Leading To A Grand Spacious Foyer. Separate Sun-Filled Living, Dining & Family Room with Fireplace & W/O To Deck, Ideal for Entertaining! Main Floor Office/Bedroom Is Perfect For WFH/ Relaxing. Chef Delight Kitchen with Quartz Countertop, Classy Backsplash, S/S Appliances & Breakfast Area with W/O to Deck. Main Floor Laundry Has Direct Access To Garage & Garden. Upper Level Boasts A Huge Master Bedroom With 5 Pcs Ensuite, W/I His/Her Closets & Sitting Area, 3 Additional Bedrooms With Large Closets & 4 pc Bath. Double Garage + 4 Driveway parking and No Sidewalk. This Luxury Home Offers The Perfect Blend Of Elegance, Comfort & Functionality. Close To Shopping Centre, Groceries, Costco, Restaurants, Place Of Worship, Community Center, Top-Rated Schools, Parks, Hospitals, Go, Hwy 401, 407 & Public Transit.
Upcoming Open Houses
Property Details
Interior
Features
Main Floor
Living
4.79 x 3.85Large Window / Laminate / Formal Rm
Dining
3.78 x 3.71Large Window / Laminate / Formal Rm
Family
4.36 x 3.86Fireplace / Laminate / W/O To Deck
Kitchen
5.68 x 4.63Quartz Counter / Stainless Steel Appl / Backsplash
Exterior
Features
Parking
Garage spaces 2
Garage type Attached
Other parking spaces 4
Total parking spaces 6
Property History
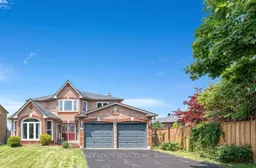 40
40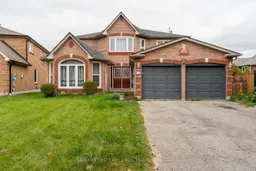 35
35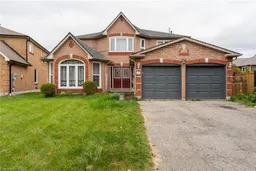 39
39Get up to 1% cashback when you buy your dream home with Wahi Cashback

A new way to buy a home that puts cash back in your pocket.
- Our in-house Realtors do more deals and bring that negotiating power into your corner
- We leverage technology to get you more insights, move faster and simplify the process
- Our digital business model means we pass the savings onto you, with up to 1% cashback on the purchase of your home
