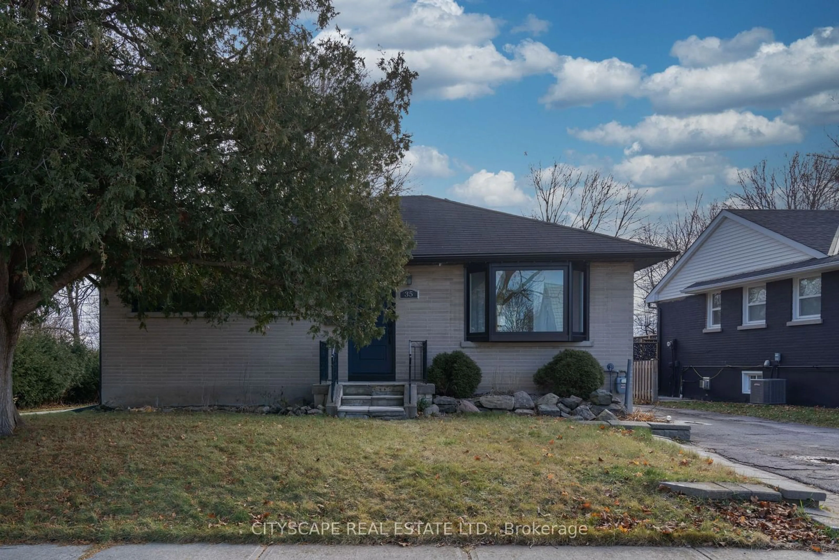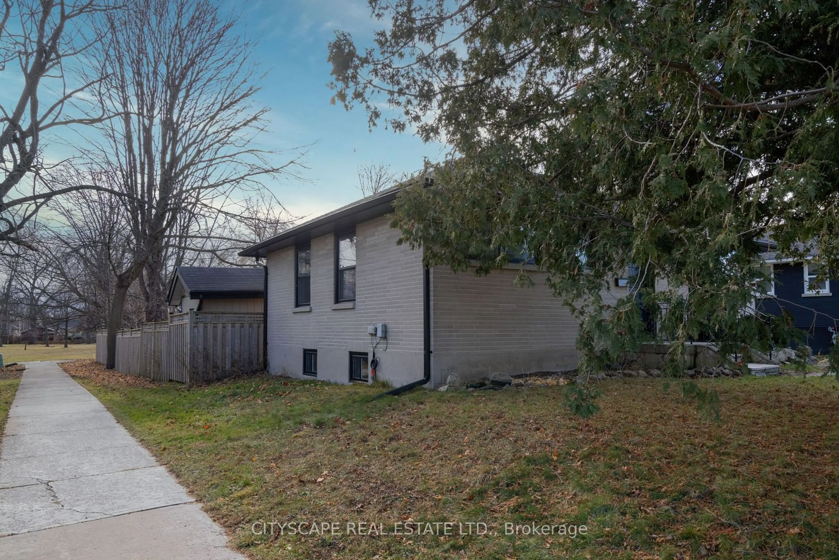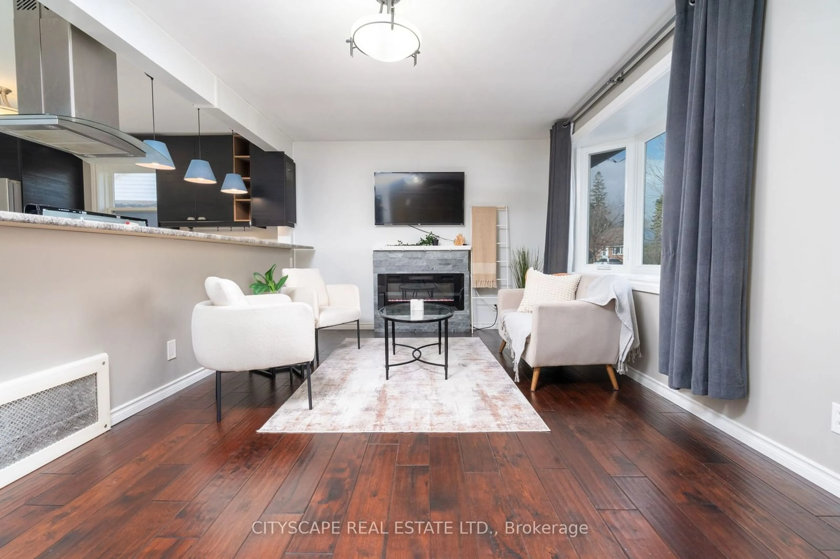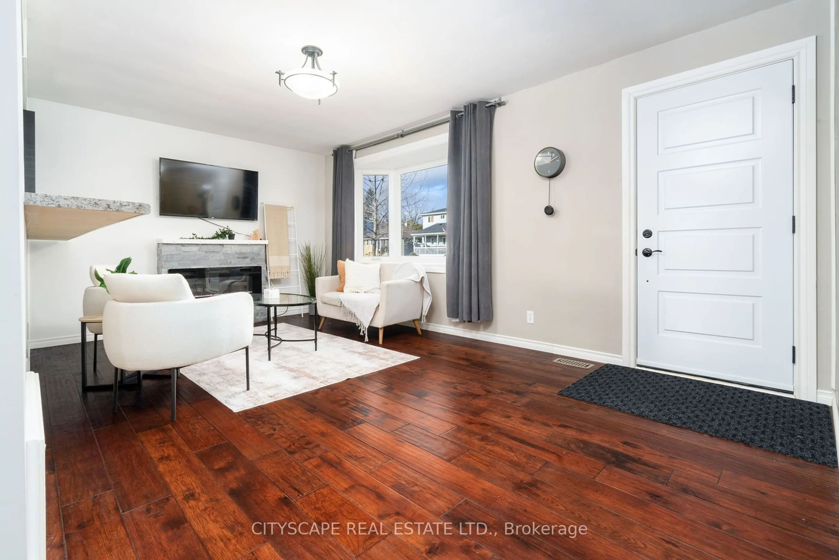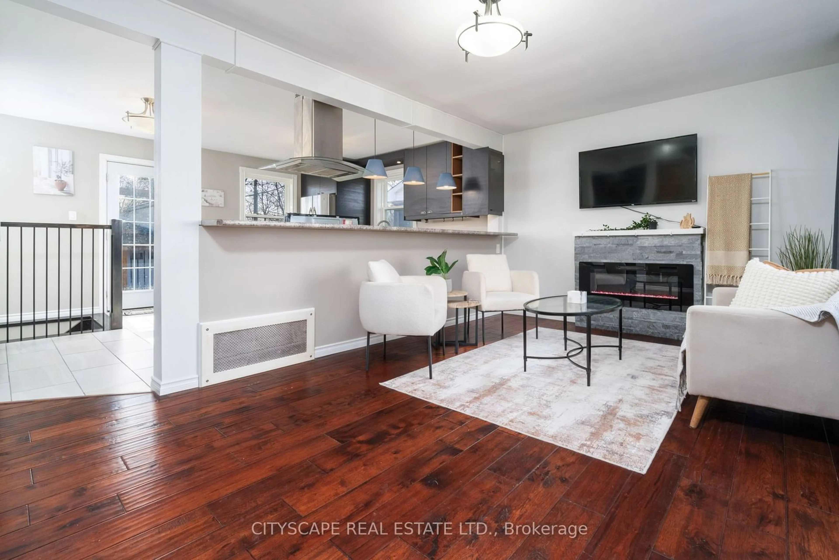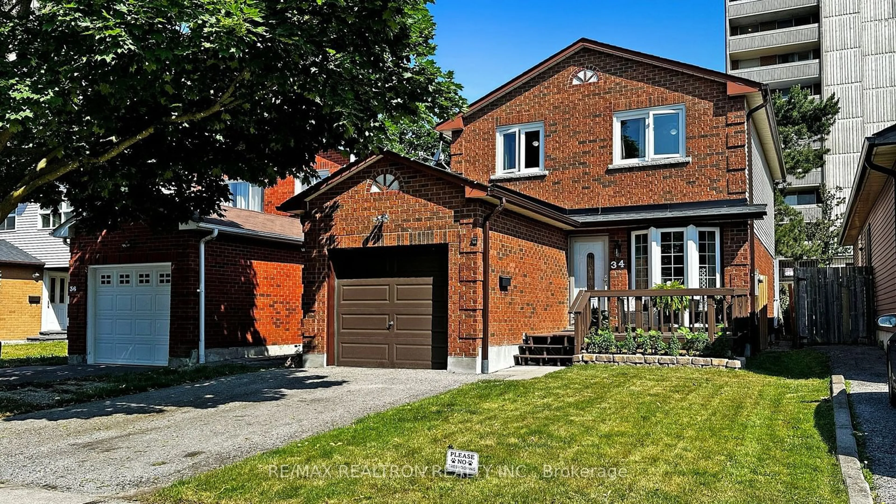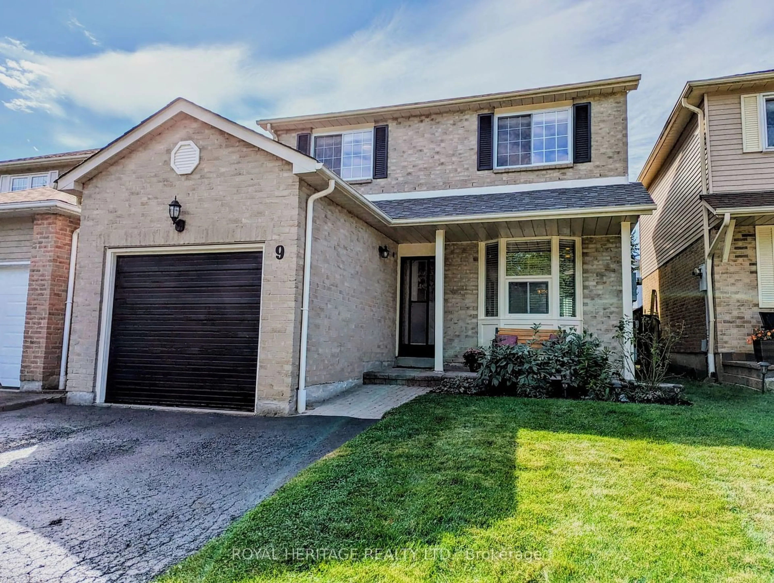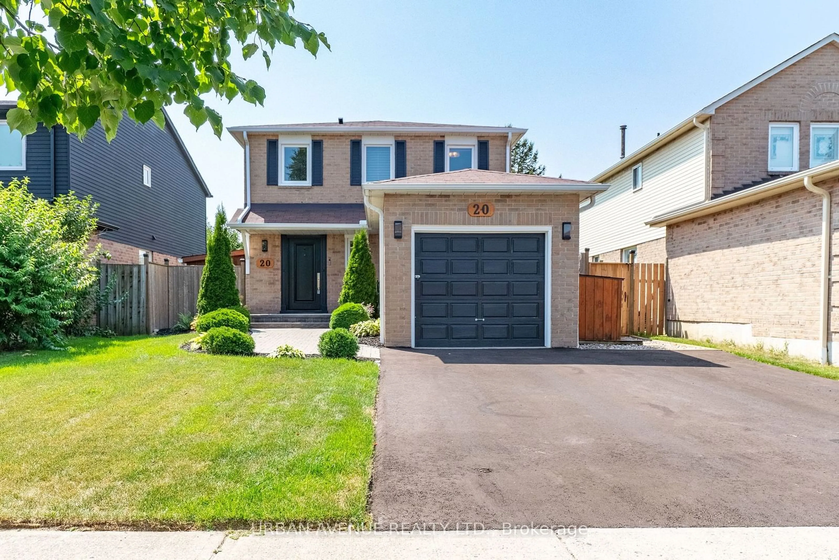35 Forest Rd, Ajax, Ontario L1S 2N2
Contact us about this property
Highlights
Estimated ValueThis is the price Wahi expects this property to sell for.
The calculation is powered by our Instant Home Value Estimate, which uses current market and property price trends to estimate your home’s value with a 90% accuracy rate.Not available
Price/Sqft$551/sqft
Est. Mortgage$3,002/mo
Tax Amount (2024)$5,071/yr
Days On Market5 hours
Description
Welcome to this spacious and newly renovated raised bungalow, nestled on a massive 60x125 ft private lot, backing onto the serene beauty of Forest Park. This charming home offers a perfect blend of comfort and modern design featuring 2+1 bedrooms with ample closet space & 2 full 3-piece bathrooms. Step inside to discover a huge custom kitchen designed with endless cabinet space, perfect for any home chef. The kitchen opens up to an outdoor patio, ideal for enjoying warm evenings and entertaining guests. The open concept living & dining hardwood floors throughout the main floor. The finished lower level easily can be rented for extra income & has vinyl flooring. The property also includes a detached, drive-up, heated workshop garage, equipped with outlets and air lines for your projects. In addition, there are two garden sheds for extra storage. Highly desirable neighborhood close to school, minutes to highway, public transit& groceries. Don't miss your chanceschedule a viewing today!
Property Details
Interior
Features
Main Floor
Kitchen
5.05 x 3.68Stainless Steel Appl / Renovated / Tile Floor
Prim Bdrm
3.69 x 2.69Hardwood Floor / Large Closet / Large Window
Living
5.38 x 3.27Open Concept / Hardwood Floor / Fireplace
Dining
5.38 x 3.27Open Concept / Halogen Lighting / Large Window
Exterior
Features
Parking
Garage spaces 1
Garage type Detached
Other parking spaces 8
Total parking spaces 9
Get up to 1% cashback when you buy your dream home with Wahi Cashback

A new way to buy a home that puts cash back in your pocket.
- Our in-house Realtors do more deals and bring that negotiating power into your corner
- We leverage technology to get you more insights, move faster and simplify the process
- Our digital business model means we pass the savings onto you, with up to 1% cashback on the purchase of your home
