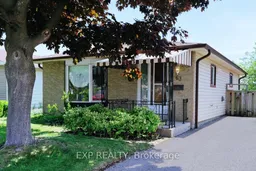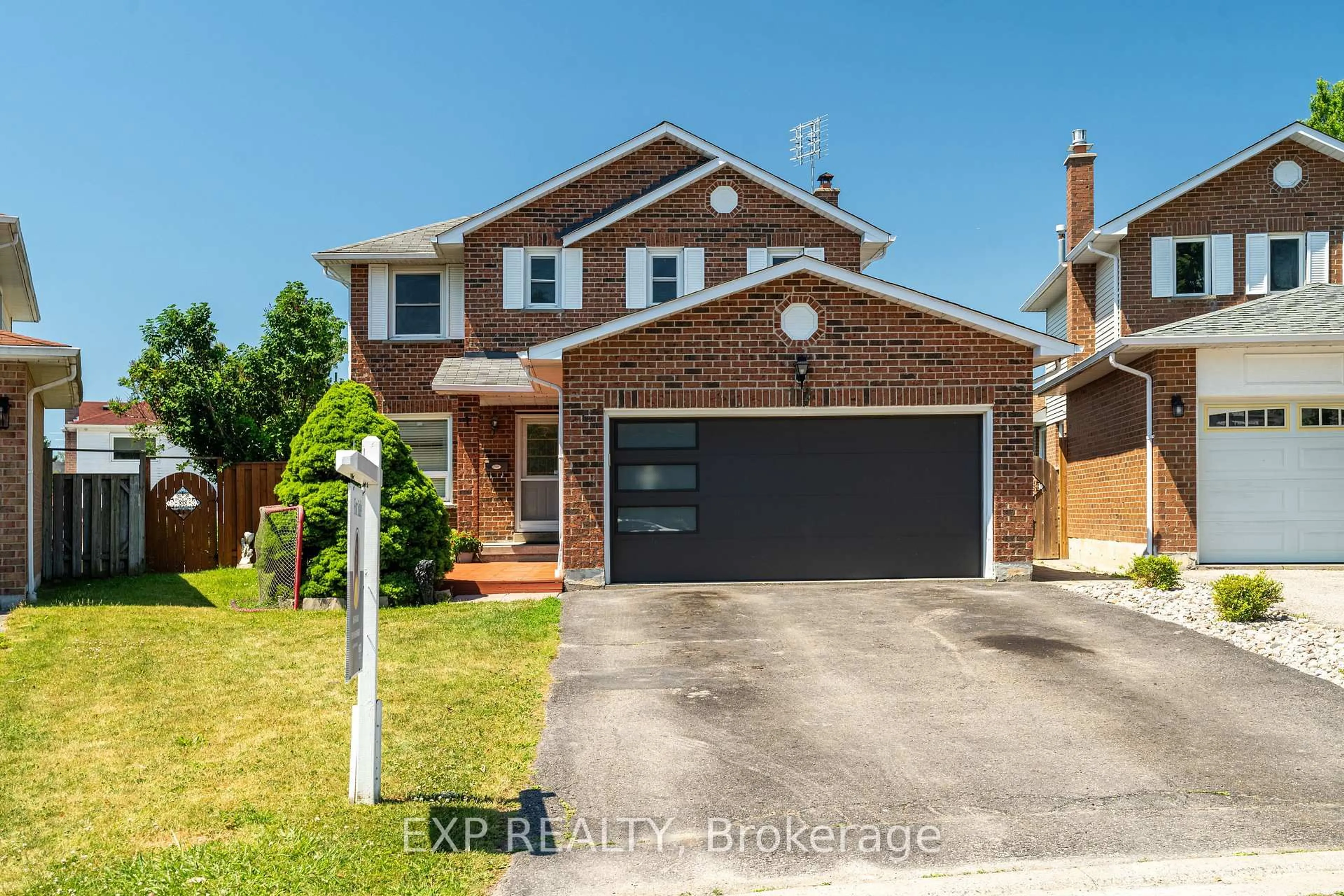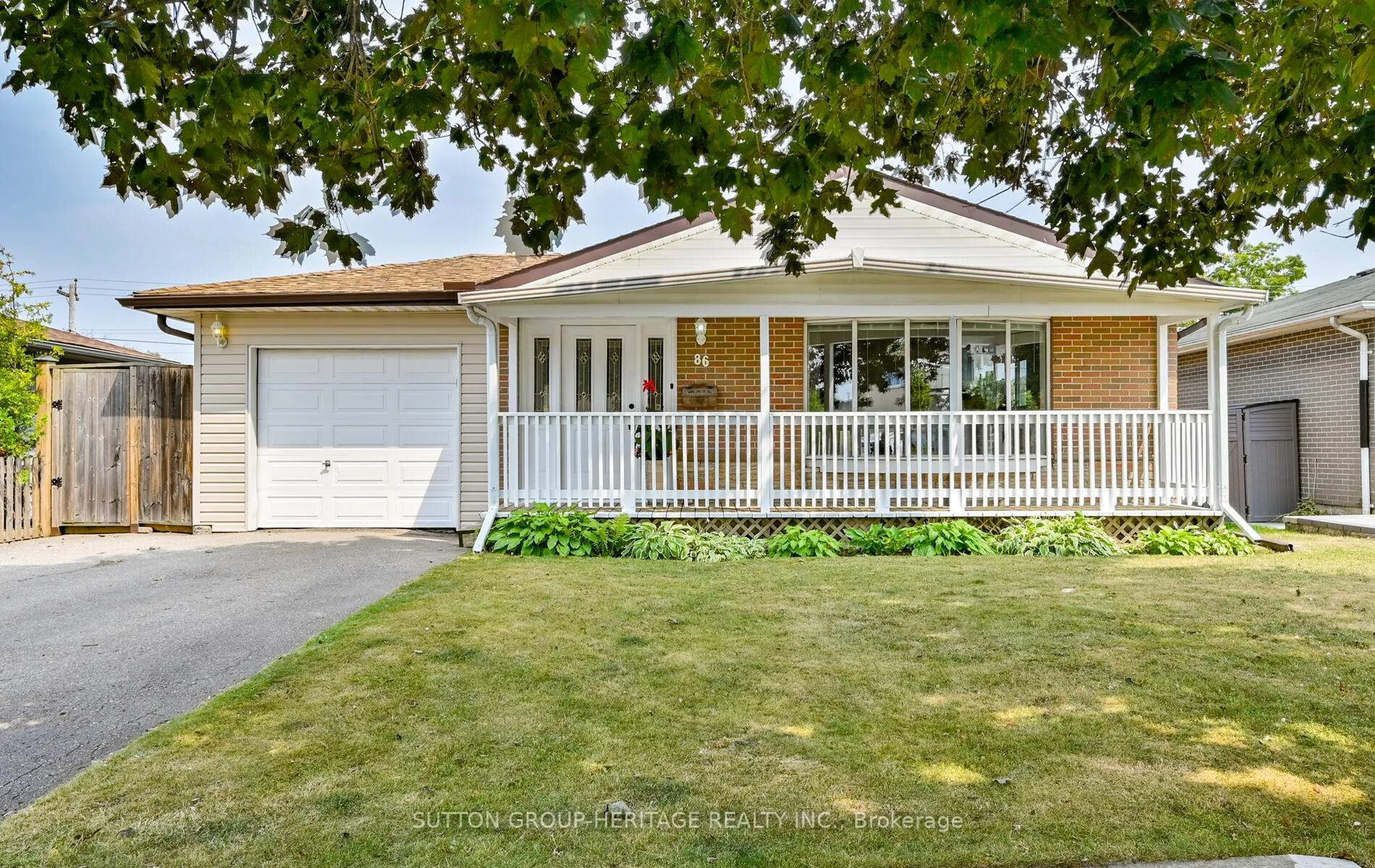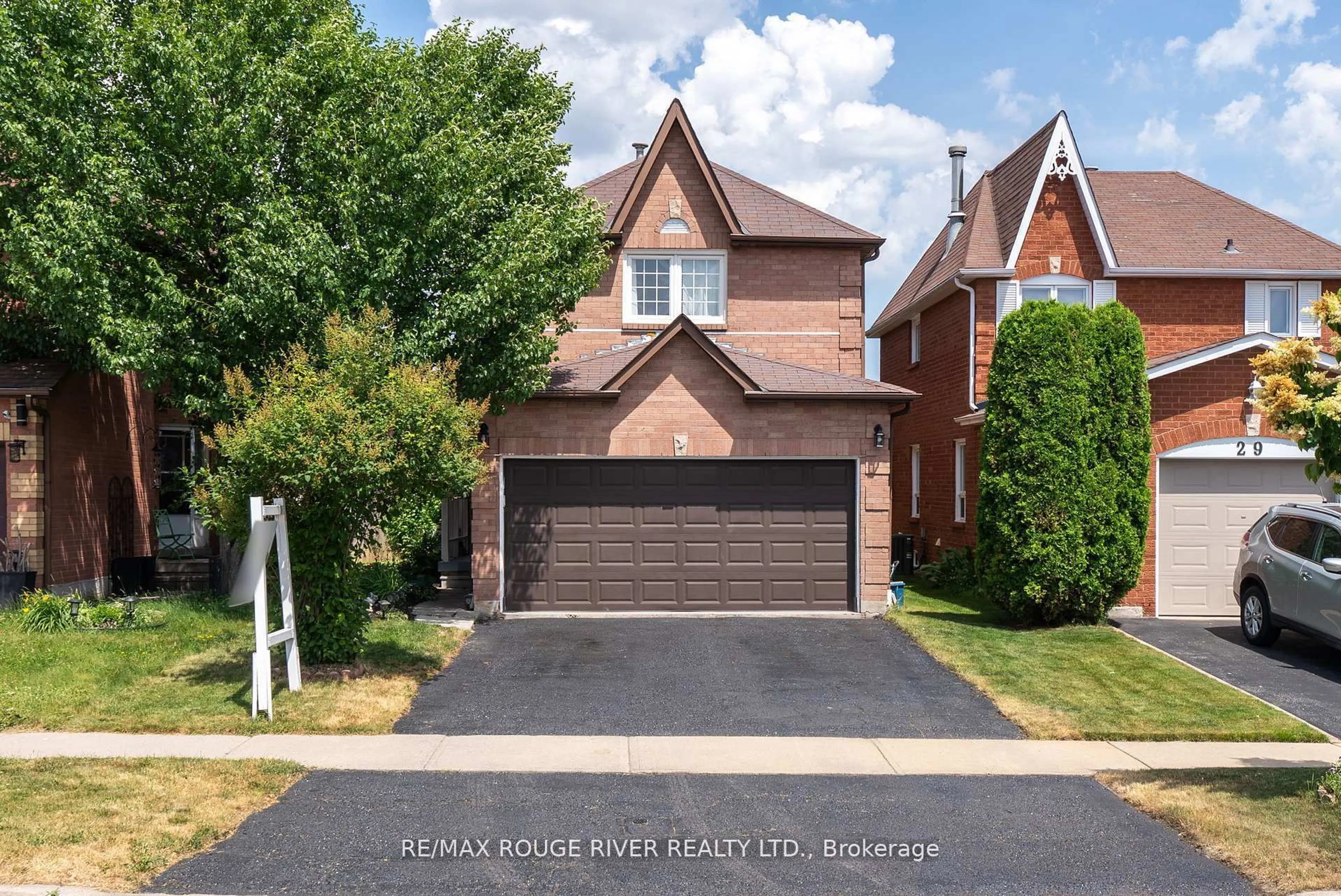Welcome to 63 Swanston Crescent in South Ajax. A solid starter home, this 3+1 bedroom bungalow sits on a classic 45' x 100' lot backing onto greenbelt walking trails. With a functional layout featuring a large bay window in the front living room, 3 bedrooms and a side-deck overlooking a private backyard, it offers charm and potential. The kitchen features oak cabinets and a large counter with breakfast bar, and a classic wood-beam grid ceiling with built-in panel lighting that adds unique character and brightness. The finished basement is great for entertaining and extra living space with brand-new (2024) laminate flooring, a large recreation room with wood features and a wood-burning fireplace, a large 4th bedroom, a 2 piece washroom with potential for updates, and a separate entrance. The basics are covered with Roof (2018), Furnace (2020), Owned HWT (2024) and upgraded copper electrical (2012). With a pre-listing home inspection available for peace of mind, this house is an excellent option for first-time buyers, downsizers, or investors looking for value and space to personalize. Seize this opportunity in a well-established, family-friendly neighbourhood! *Please note that some images in this listing have duplicate copies that have been Virtually Staged, as noted*
Inclusions: All ELFs and Window Coverings, Refrigerator, Oven, Stovetop, Dishwasher, Clothes Washer and Dryer, Shed in Backyard
 41
41





