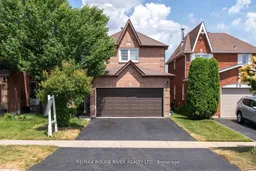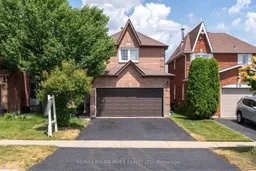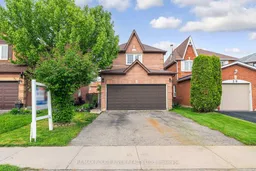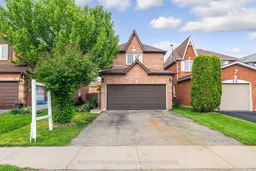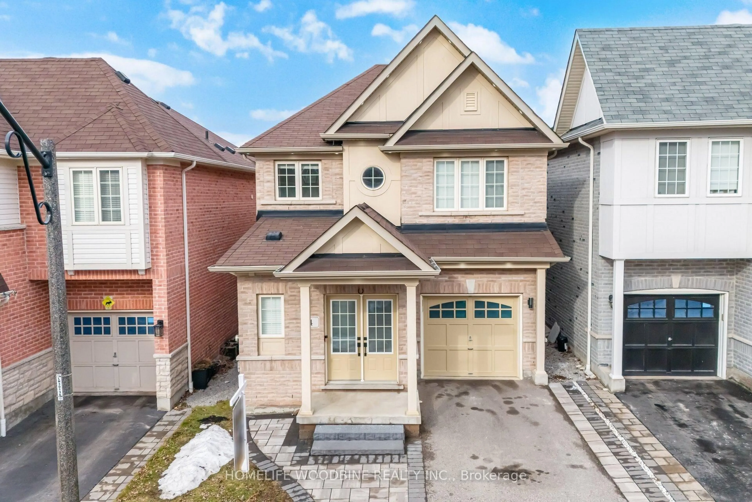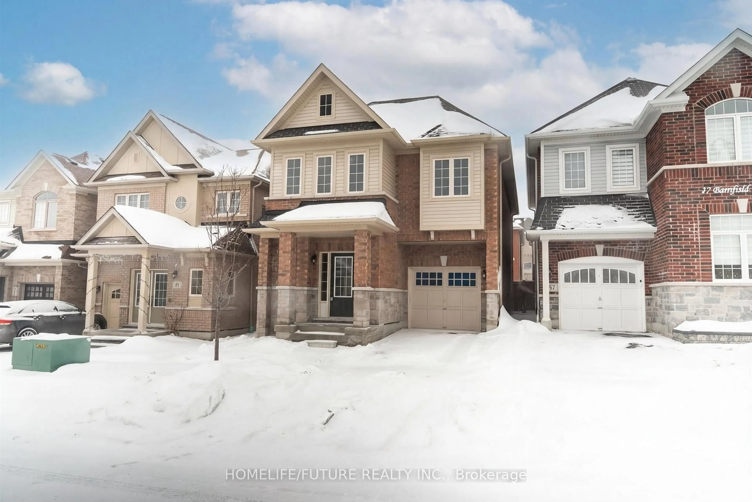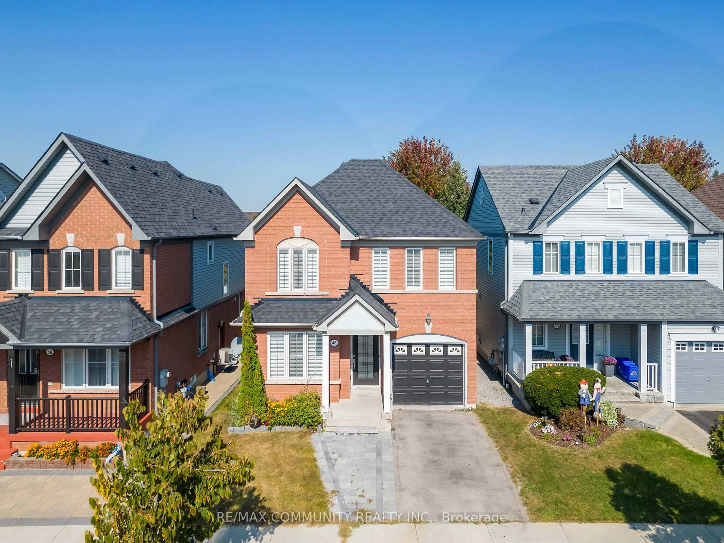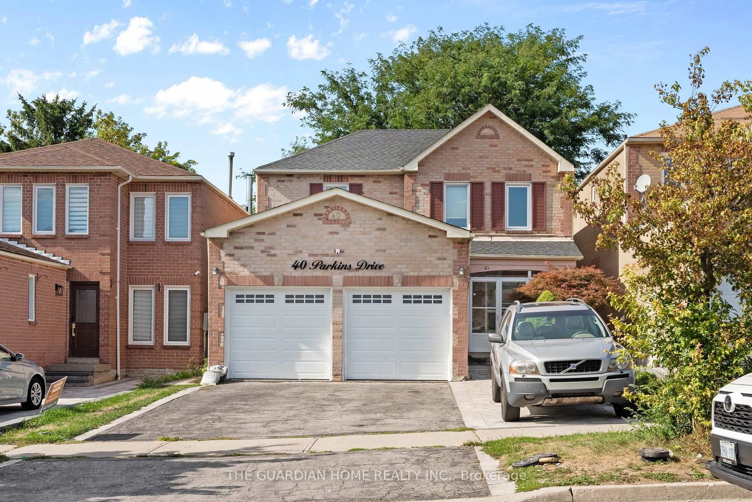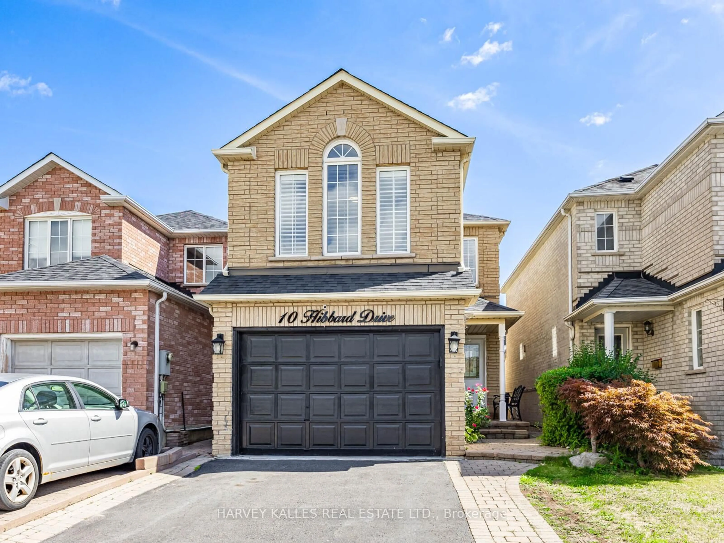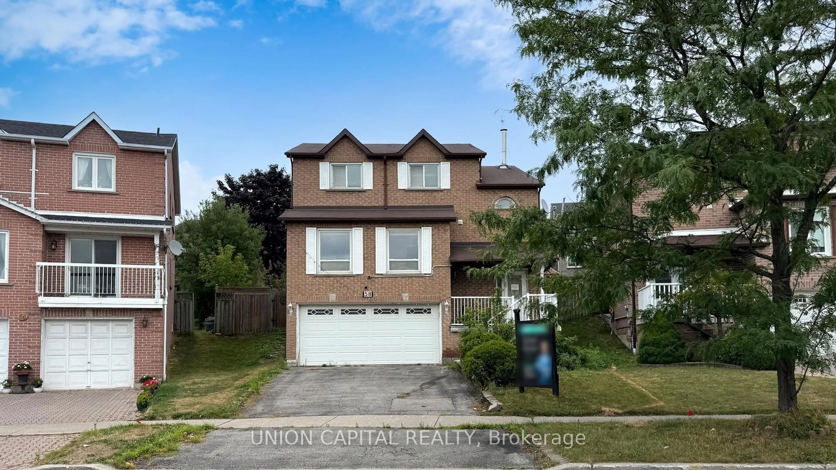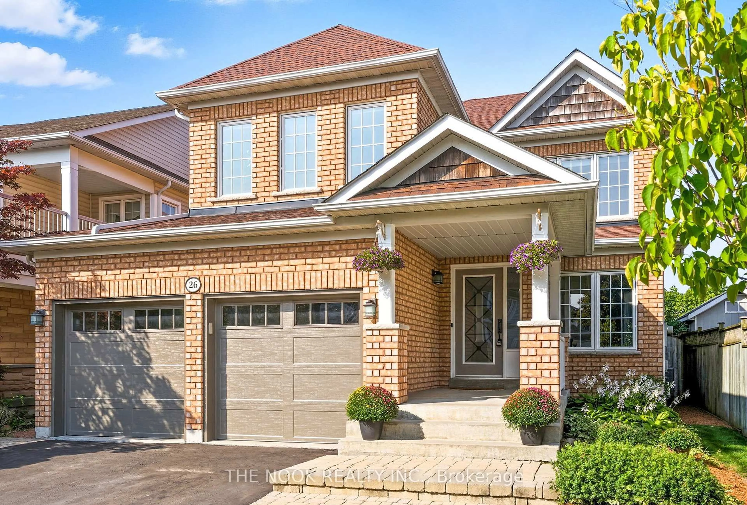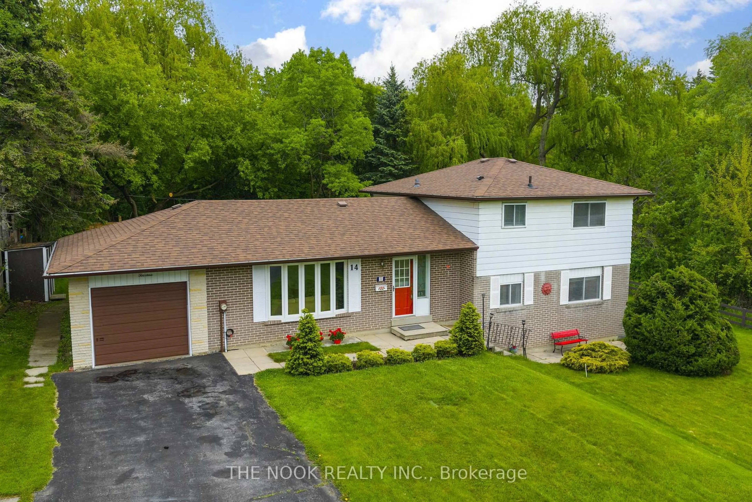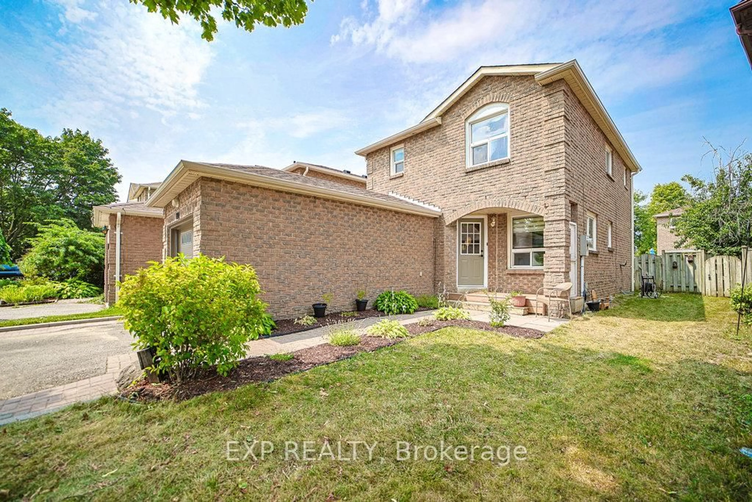Welcome to this inviting and spacious family home nestled in a sought-after neighbourhood, just minutes from top-rated schools, parks, shopping, Highway 401, and the GO Train offering the perfect blend of comfort and convenience! Step inside to discover a bright and open main floor layout featuring new tiles, new light fixtures, and a generous living and dining room combination designed with open concept living, perfect for entertaining. Large windows flood the space with natural light, creating a warm and welcoming atmosphere. The family room is a cozy retreat with a charming brick fireplace, picture window, and serene views of the backyard ideal for relaxing evenings at home. The spacious kitchen offers a functional layout with a breakfast area, ample cabinetry, a window, and a walkout to the yard, seamlessly connecting indoor and outdoor living. Upstairs, the primary bedroom features a 4-piece ensuite, large closet, and plush broadloom flooring, offering a peaceful and private escape. Two additional bedrooms provide excellent space for family or guests. The updated bathrooms add modern appeal, while the entire home has been freshly painted to create a clean and move-in-ready feel.The main floor also features a walkout to a large deck that leads to a beautifully landscaped garden and fully fenced private backyard. Additional highlights include a double car garage, a partially finished basement, and a location in a friendly, family-oriented community. Don't miss this opportunity to call this exceptional property home, it truly has everything you need for comfortable, connected living!
Inclusions: Fridge, stove, B/I dishwasher, washer & dryer, freezer chest in basement, all light fixtures, all window coverings.
