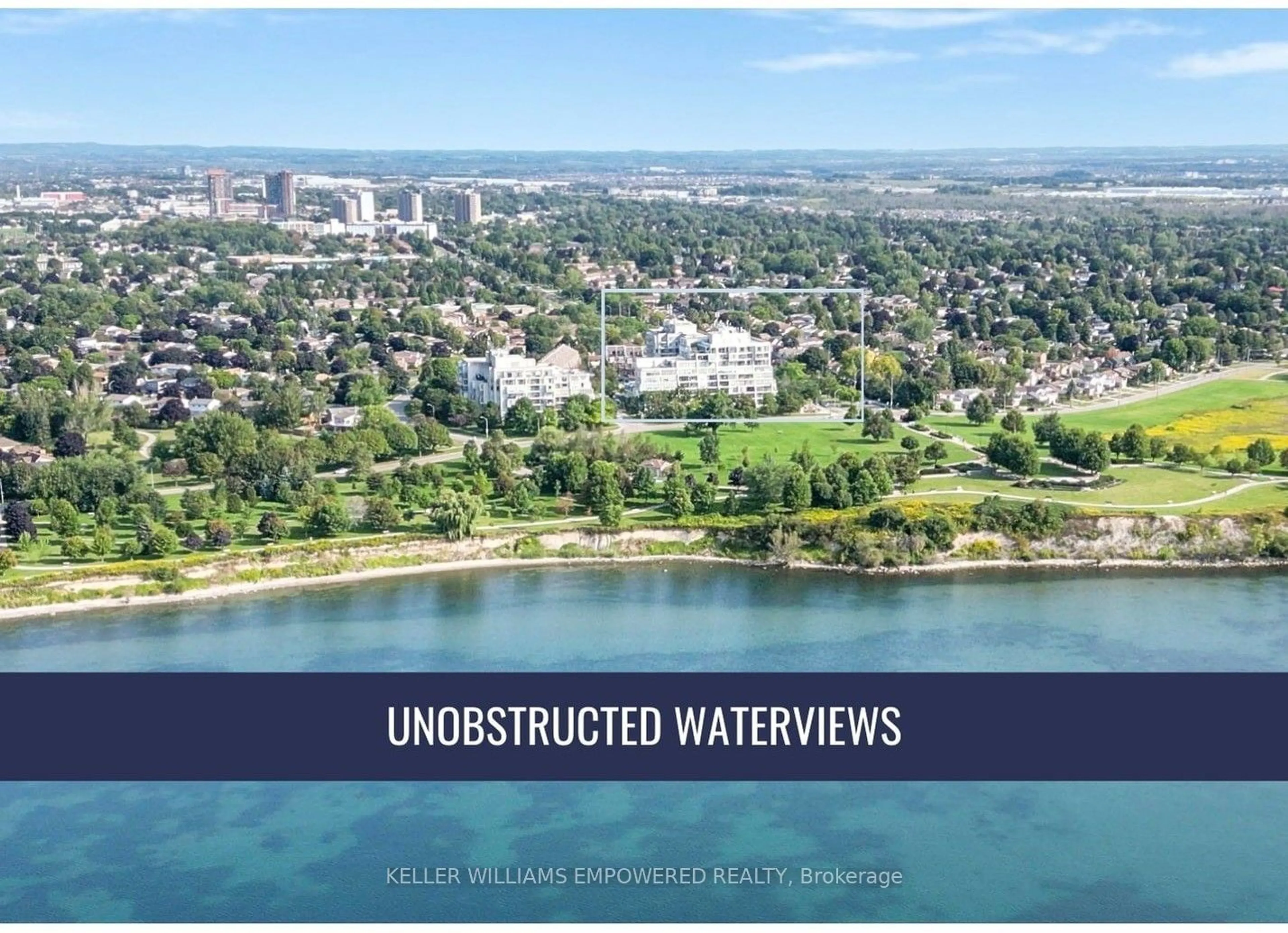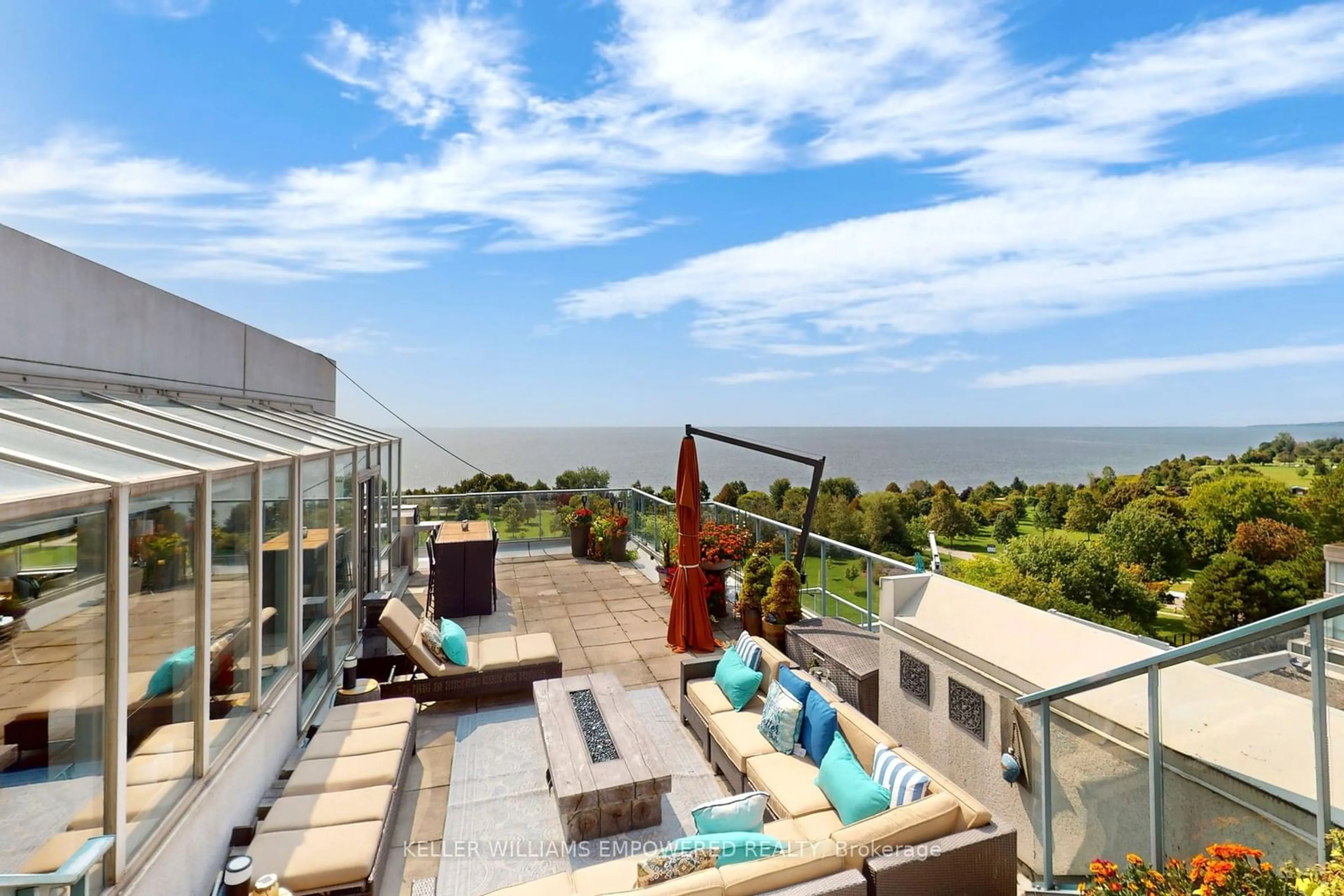45 Cumberland Lane #PH900, Ajax, Ontario L1S 7K3
Contact us about this property
Highlights
Estimated ValueThis is the price Wahi expects this property to sell for.
The calculation is powered by our Instant Home Value Estimate, which uses current market and property price trends to estimate your home’s value with a 90% accuracy rate.Not available
Price/Sqft$175/sqft
Est. Mortgage$7,515/mo
Maintenance fees$5000/mo
Tax Amount (2024)$12,442/yr
Days On Market20 days
Description
One of a kind 5012 Sqft Waterfront Penthouse- No one else has it, and it will never be rebuilt in all of GTA. Discover this luxurious 3-bedroom, 4-bathroom penthouse spreading across 5000 sqft. With a serene waterfront view stretching to the distant Toronto skyline, this home is a true gem. Step onto the generous 850 sqft terrace, feeling the gentle lake breezes as the serene setting washes over you. Inside, a gourmet designer kitchen awaits, complete with top of the line amenities, an impressive walk-in fridge, and a custom 18.5ft granite island, perfect for heartwarming gatherings. The living & family areas, illuminated by the golden hue of the cozy gas fireplaces, beckons for tranquil evenings overlooking the vast serene lake. The separate chic formal dining area overlooking the lake will surely impress all guests! A perfect evening's rest awaits in the expansive lake-surround primary bedroom with a gas fireplace, a 200 sqft W/I closet & an ultra-modern ensuite w/marble counter, his/her vanities, glass shower & soaker overlooking the tranquil lake. Wait 'til you see the lavish powder room w/marble floors, sink & vanity! Impressive 435 sqft custom office w/built-in desks & organisers, 10 ft ceiling, Bult-in Speakers & surround floor-ceiling windows overlooking the lake, with direct access to the Waterfront Terrace! Work and Entertain Clients at the same time! 2nd Bedroom offers its own 3 psc Ensuite and 4 closets to host any guests easily! Wow-4 Parking Spaces! (2 Owned Underground w/EV Charging-2 Exclusive Surface), 5 owned heat-pumps. Maint. fees include water, gas and Rogers Ignite internet/TV! Adding to the charm of your new life in this sanctuary is the promise of sunset views, painting the sky and the lake with myriad colors every evening.
Property Details
Interior
Features
Main Floor
Kitchen
3.66 x 7.16W/O To Terrace / B/I Appliances / Pantry
Bathroom
3.86 x 6.55Overlook Water / Marble Counter / Soaker
Living
9.07 x 7.11Overlook Water / Hardwood Floor / Gas Fireplace
Dining
7.06 x 4.19Overlook Water / Hardwood Floor / Separate Rm
Exterior
Features
Parking
Garage spaces 2
Garage type Underground
Other parking spaces 2
Total parking spaces 4
Condo Details
Amenities
Bbqs Allowed, Games Room, Gym, Indoor Pool, Party/Meeting Room, Visitor Parking
Inclusions
Property History
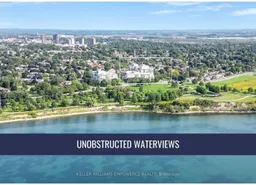 40
40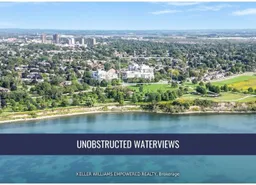 40
40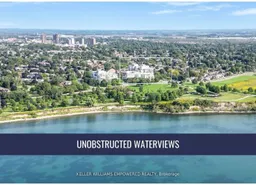 40
40Get up to 1% cashback when you buy your dream home with Wahi Cashback

A new way to buy a home that puts cash back in your pocket.
- Our in-house Realtors do more deals and bring that negotiating power into your corner
- We leverage technology to get you more insights, move faster and simplify the process
- Our digital business model means we pass the savings onto you, with up to 1% cashback on the purchase of your home
