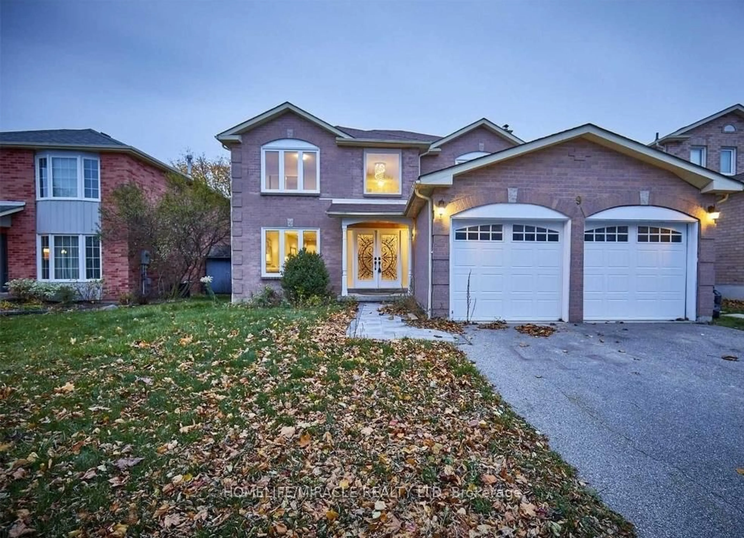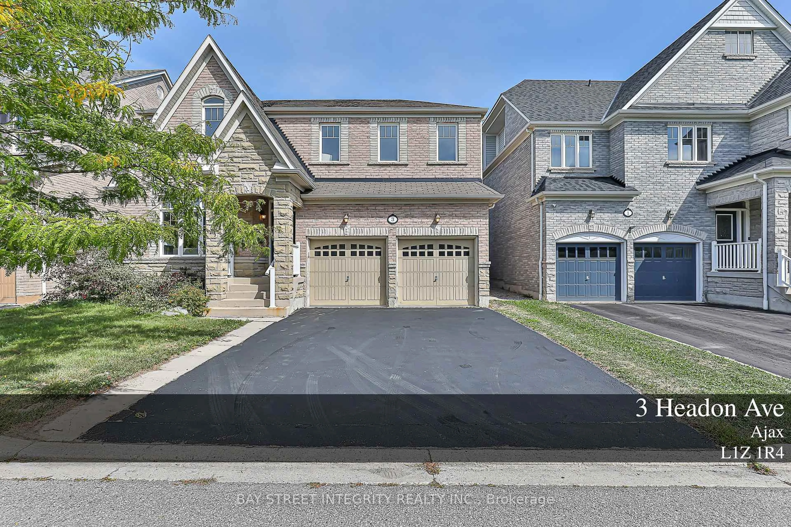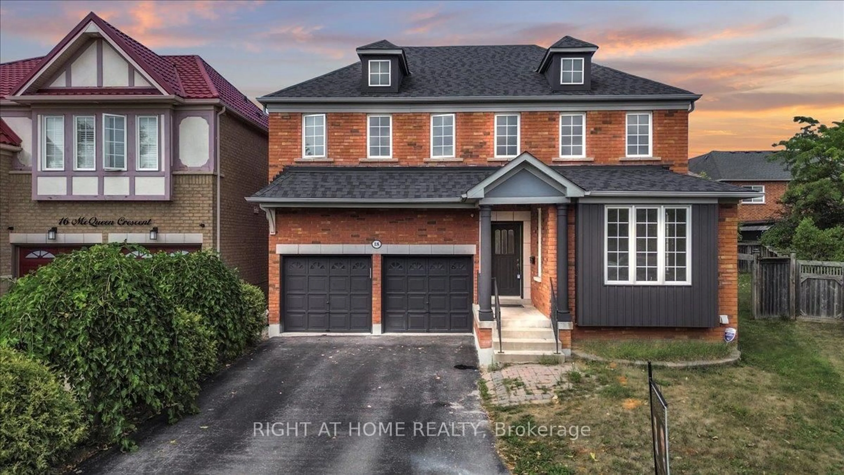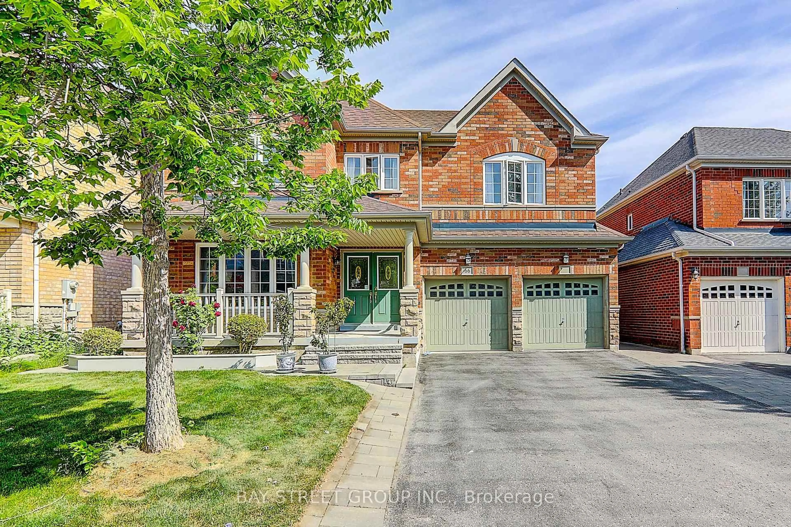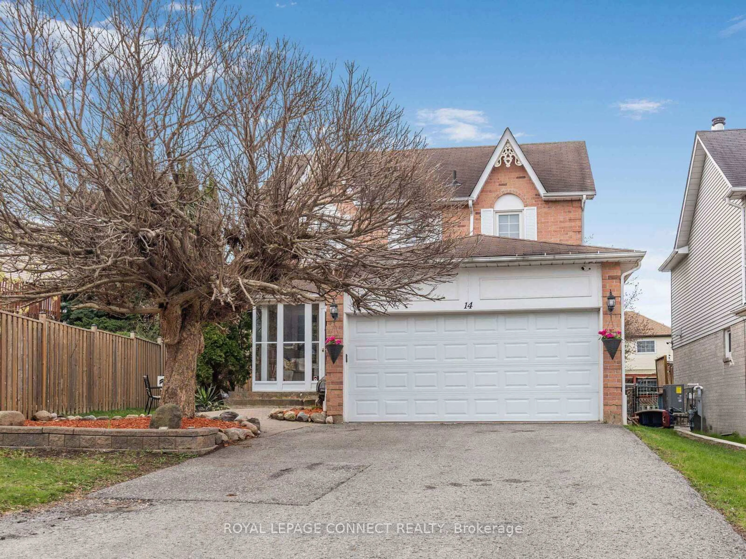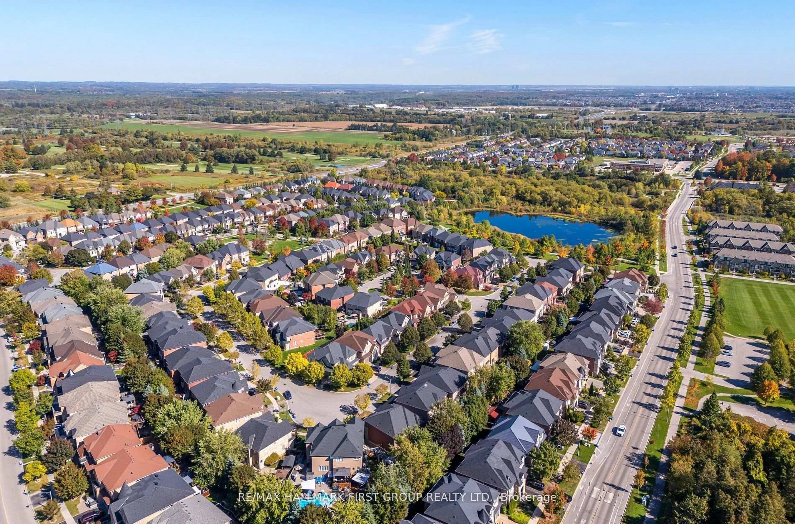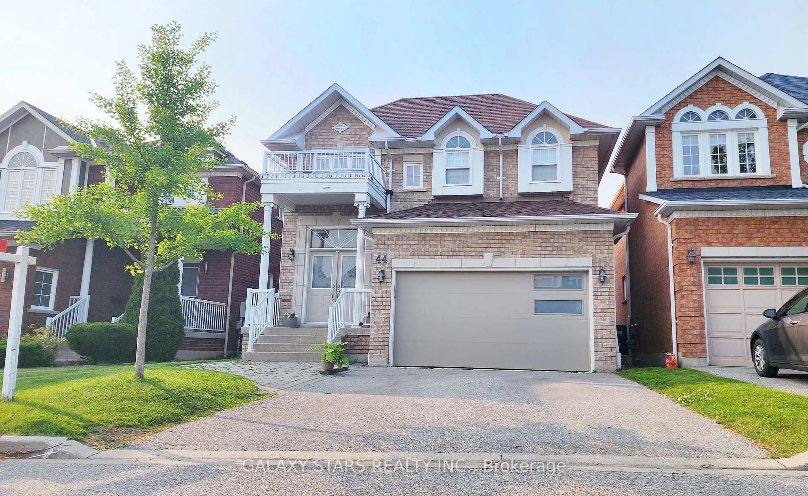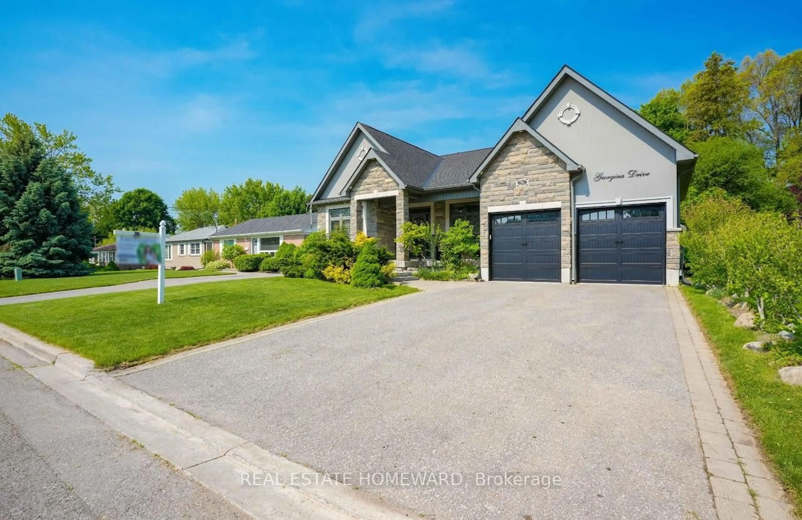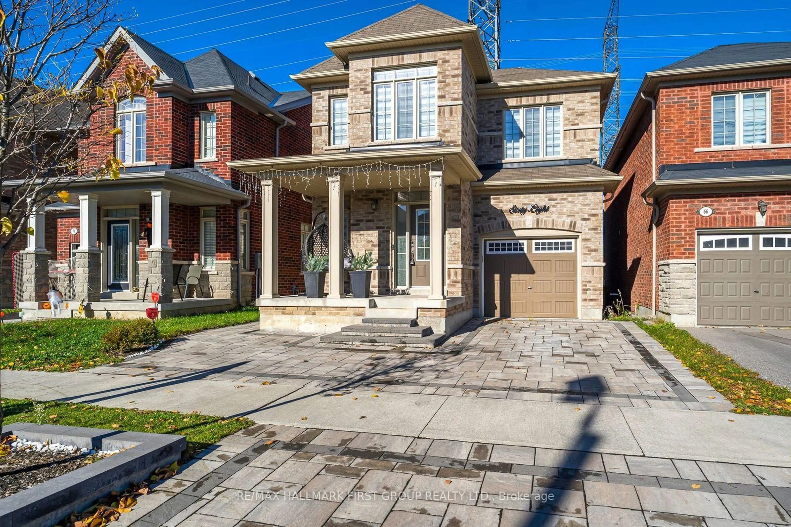Executive Living Backing Onto Lakeside Park! Welcome to this beautifully upgraded executive family home, perfectly positioned on a generous lot with no neighbours behind, just peaceful green space. Set in one of South Ajax's most desirable communities, this home offers both refined comfort and everyday convenience, just steps from the lake, Rotary Park, and scenic walking trails.The main floor offers a warm, welcoming layout that flows effortlessly from room to room with hardwood floors, wood wainscotting, and upgraded lighting throughout. The upgraded eat-in kitchen is a standout, featuring quartz counters, crown mouldings, and a walkout through upgraded french doors to the private backyard. A spacious addition provides a convenient mudroom with heated floors and a separate side entrance and a laundry room. Upstairs, the family room impresses with soaring cathedral ceilings, a cozy fireplace, and walkout to a sun-drenched balcony. The enormous primary suite is a true retreat, complete with a walk-in closet and upgraded 4-piece ensuite. Secondary bedrooms are generously sized and thoughtfully appointed.The finished basement extends your living space with a large rec room and built-in bar - ideal for entertaining or unwinding. Additional upgrades include a new furnace and AC (2017), natural gas bbq hookup, upgraded garage doors, and clear pride of ownership throughout.This is more than just a house, it's a rare offering in a high-demand, lakeside neighbourhood that seamlessly combines indoor luxury with outdoor beauty.
Inclusions: Fridge, Stove, Washer, Dryer, Built-In Dishwasher, All Electrical Light Fixtures, Central Vacuum & Equipment, Freezer In Basement, Fridge In Basement, Cabinet in Laundry Room & Storage Room, Fire Proof Filing Cabinet & Pool Table.
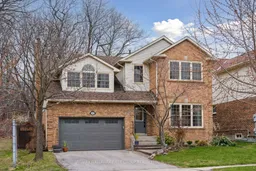 46
46

