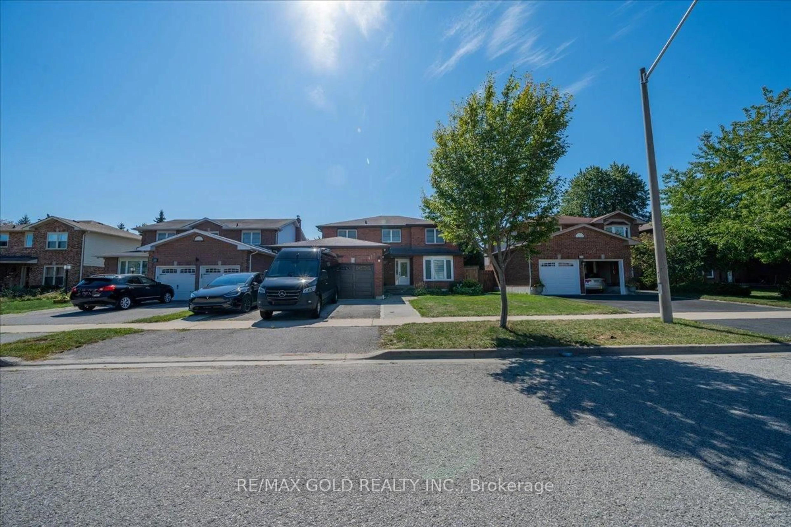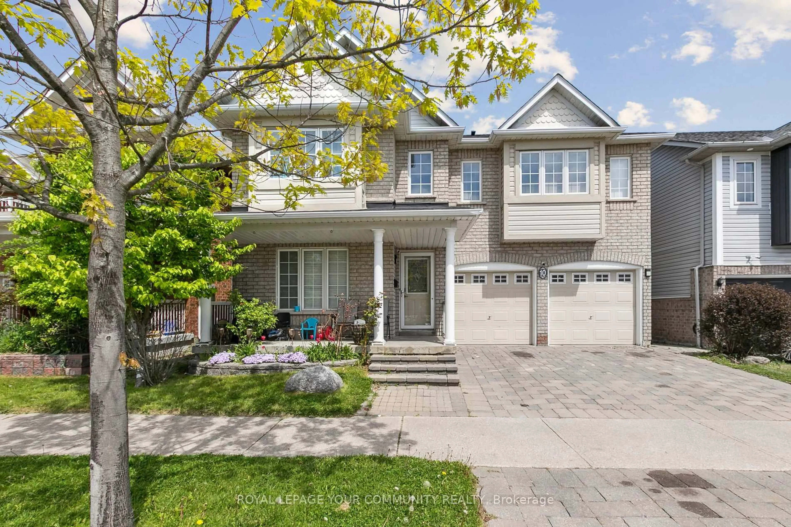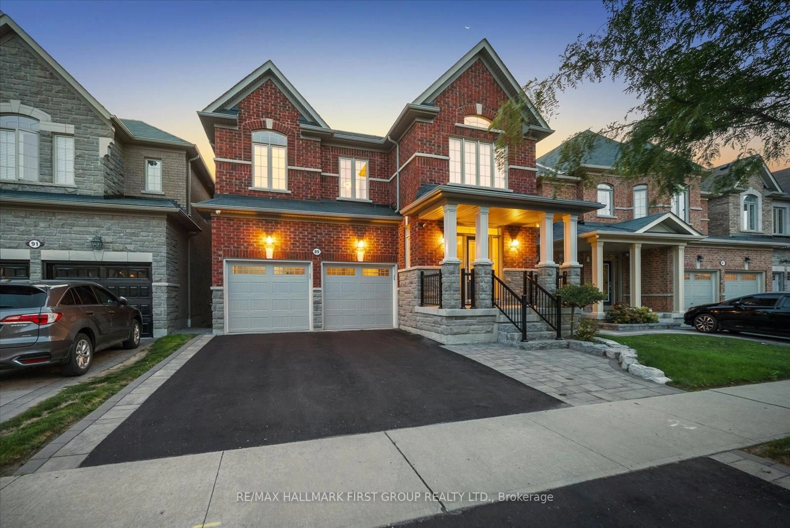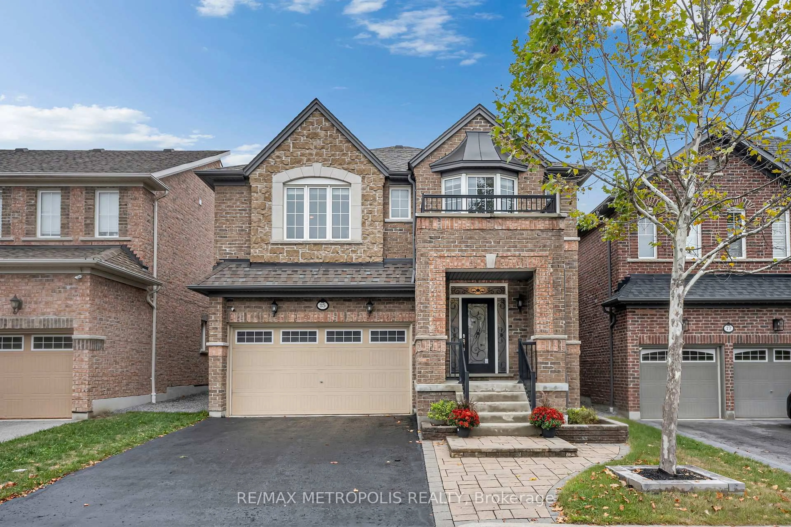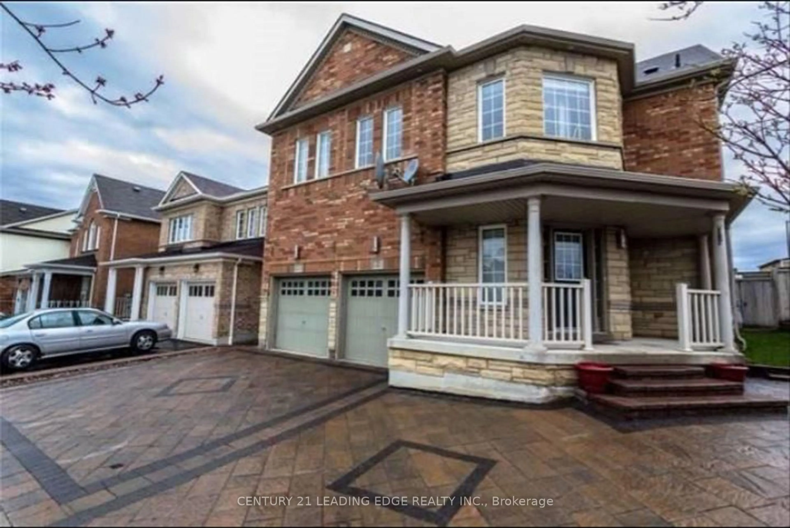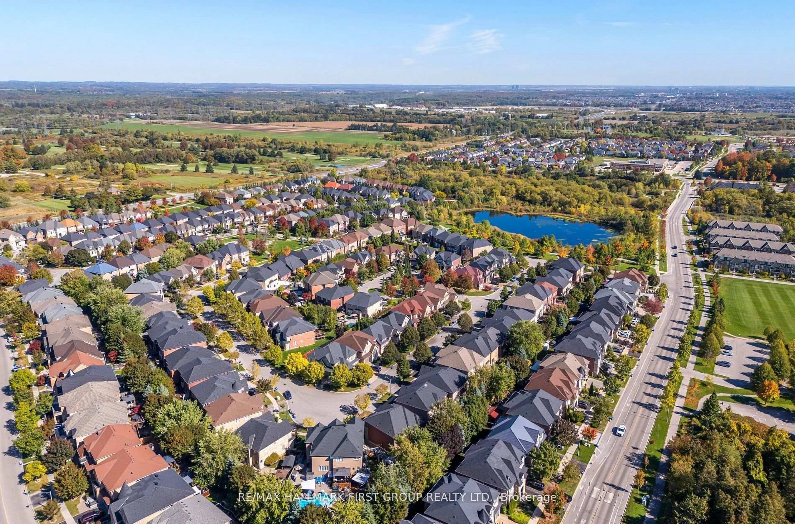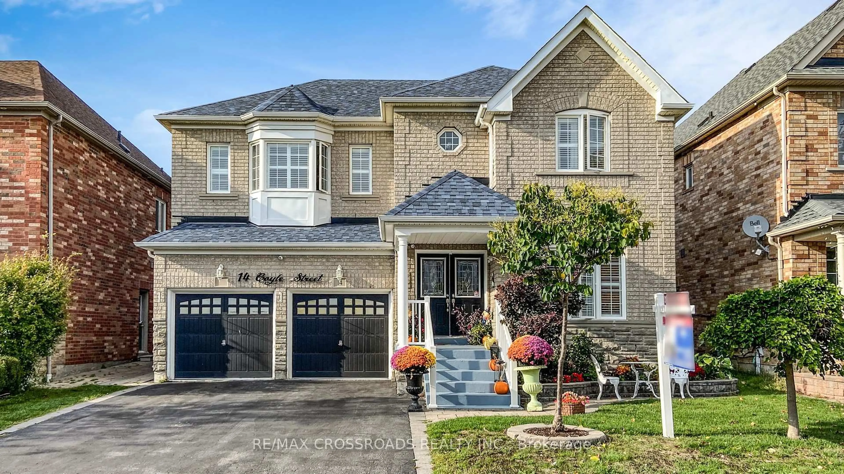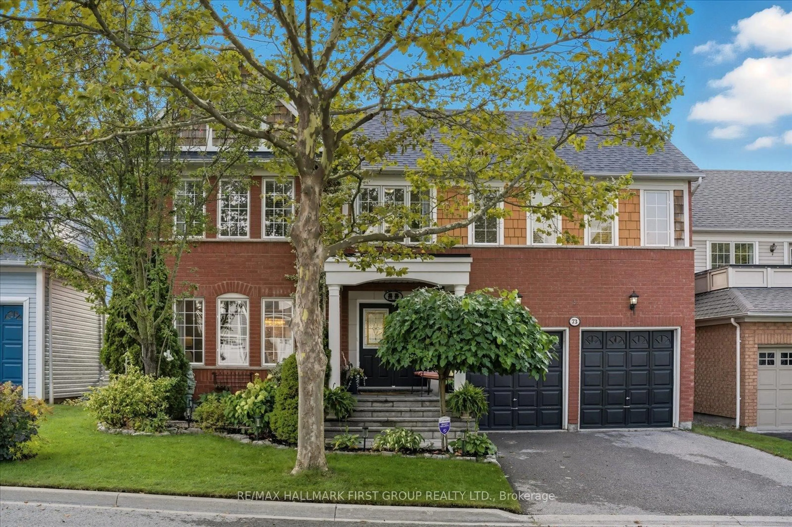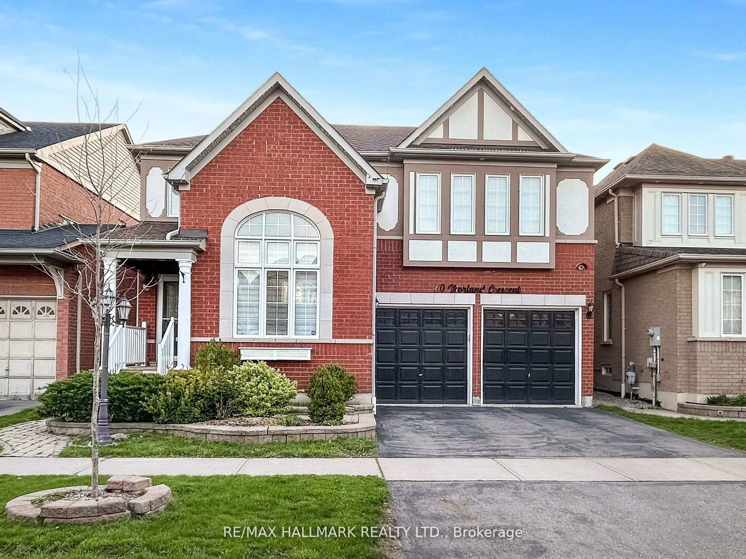Just steps from Lake Ontario and scenic trails, this 4-bed, 4-bath home boasts nearly 2,700 sq. ft. in a highly sought-after neighbourhood. The open-concept kitchen and dining area seamlessly connect to a private backyard perfect for entertaining or relaxing outdoors with mature trees & refreshing lake breezes, keeping the home cooler in the summer. The sun-filled main floor features large windows, including bay windows in the dining and family rooms, while a second-story skylight enhances the bright and airy feel. The spacious living room provides a welcoming space to unwind, and the main-floor laundry adds everyday convenience. Upstairs, the primary suite is a true retreat with a spa-like 5-piece ensuite, a walk-in closet, and serene views. The generously sized secondary bedrooms share an updated 4-piece bath, and one bedroom offers the flexibility to be converted into two, creating a 5-bedroom layout. Three walk-in closets provide ample storage. The finished basement extends the living space with a large games area (pool table included!)and additional space for a home office, gym, or media lounge. A 3-piece bath and multiple storage rooms complete this level, offering both function and versatility. Additional highlights include a 2-car garage with direct home access. Don't miss this rare opportunity to own a stunning, spacious home in a lakeside community with easy access to parks, trails, and all essential amenities. This home is located near top-rated schools (Lakeside PS & Ajax High), a vibrant community center, and well-maintained pathways. The neighbourhood is known for its friendly and supportive atmosphere, low traffic, and accessibility to public transit where even local bus drivers have been known to support community initiatives like a child's lemonade stand!
Inclusions: All existing appliances: stainless steel fridge, stove, dishwasher, over the range microwave. Include, washer/dryer, HVAC system, all existing electrical light fixtures and existing window treatments and pool table with existing accessories. Roof was replaced in 2024.
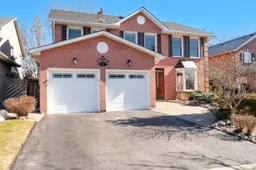 50
50

