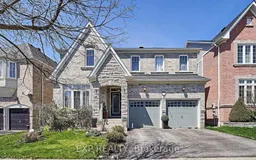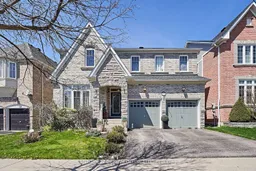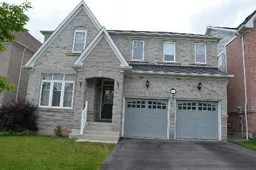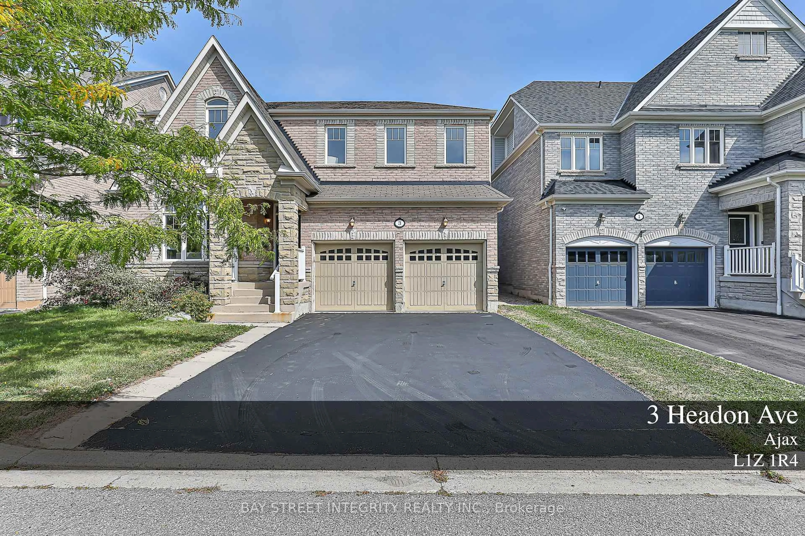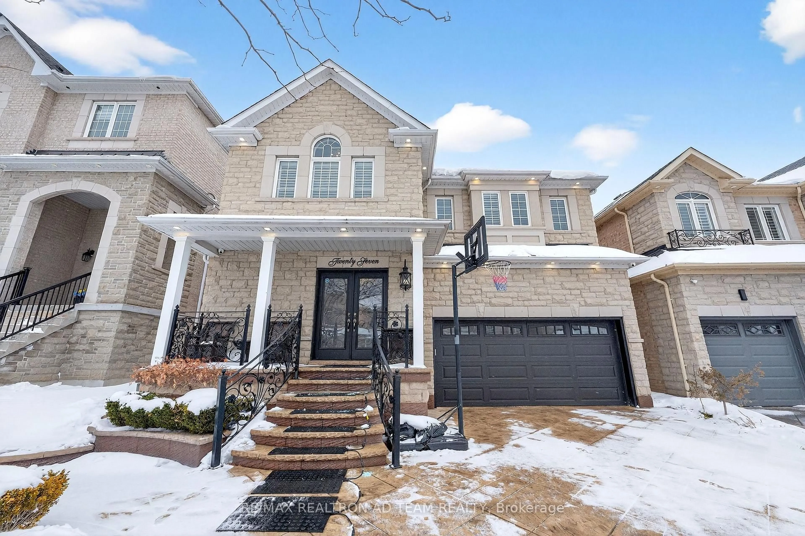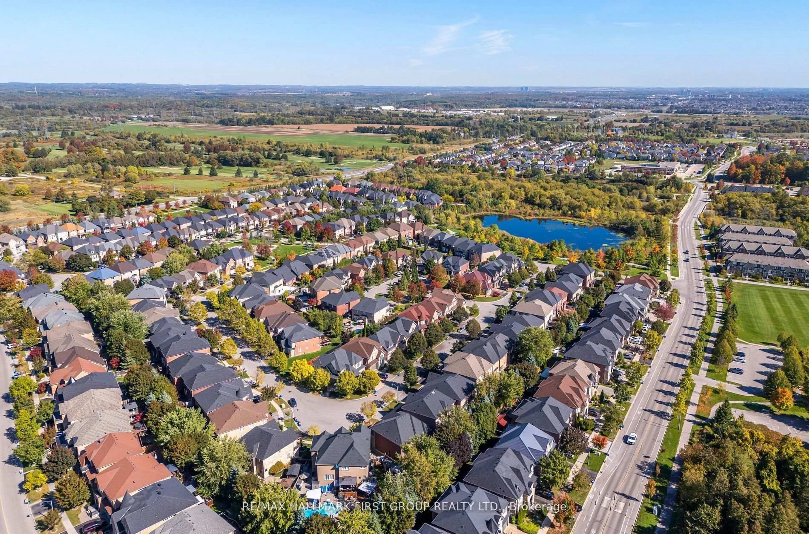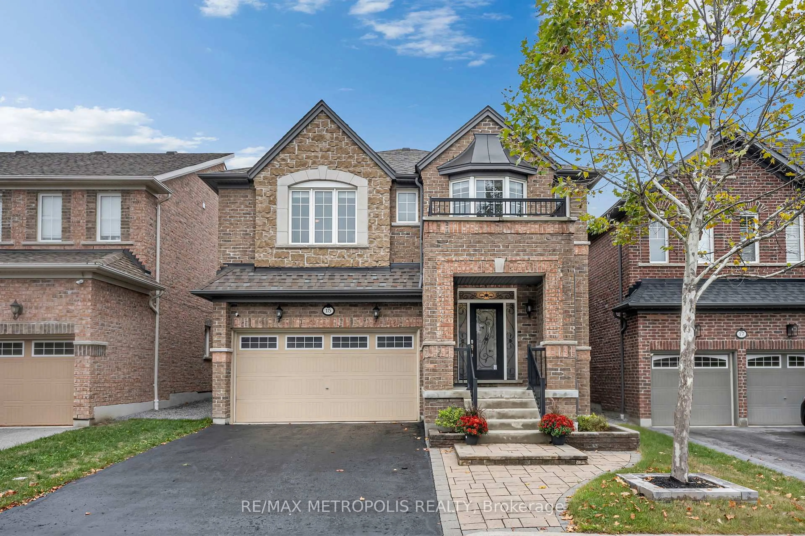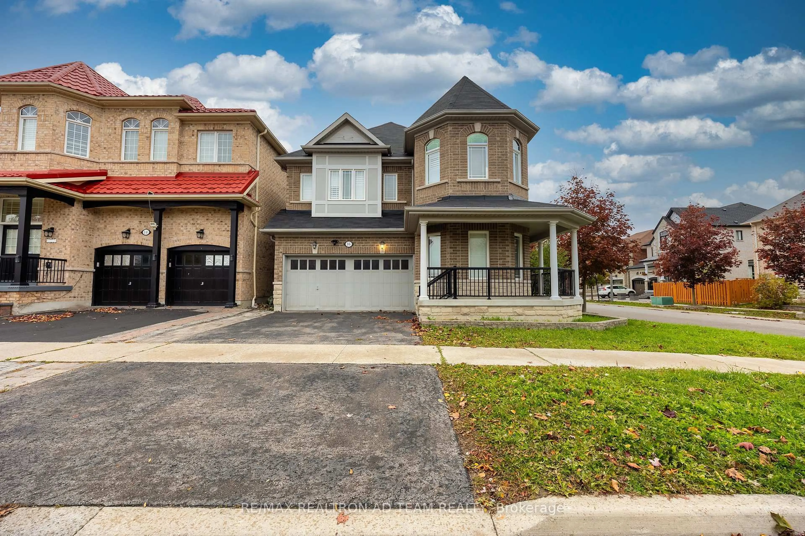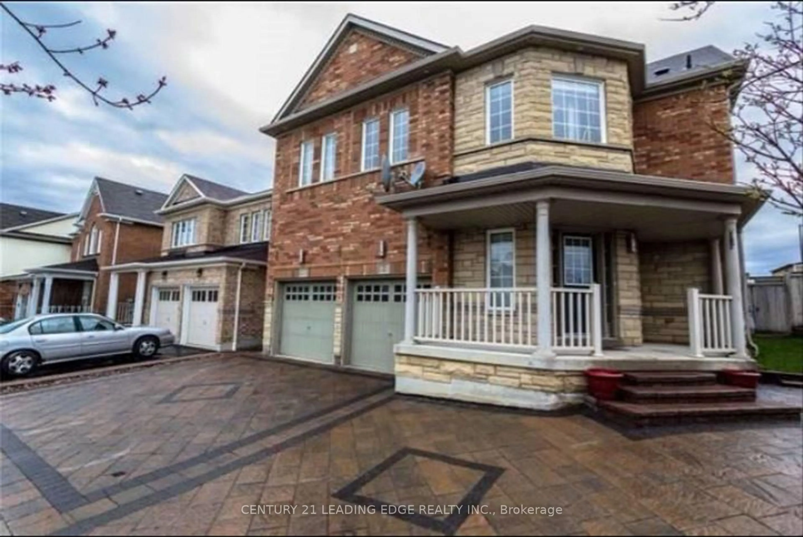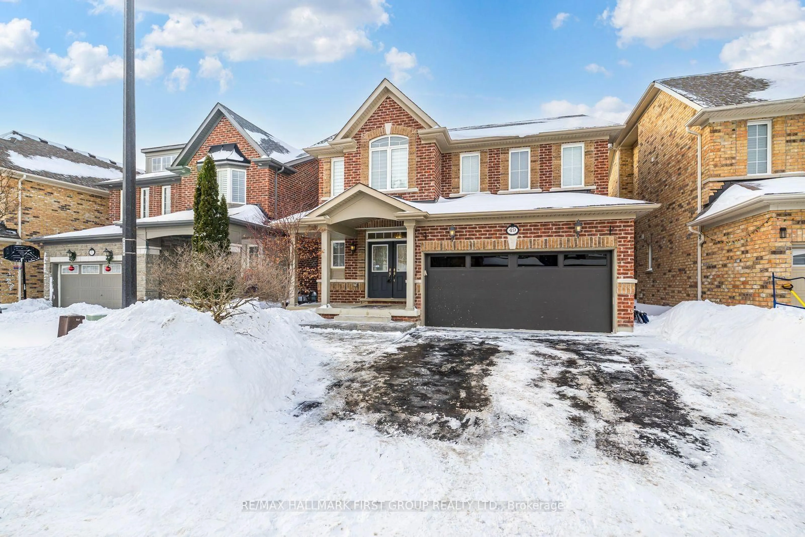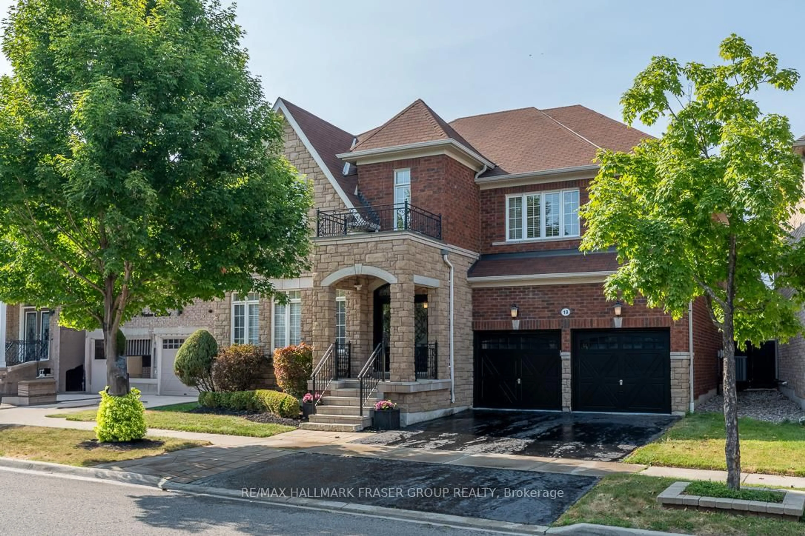This exceptional home is a rare find, designed to meet the needs of every family who is ready to settle into a prime Ajax neighborhood. Built by Monarch, this stunning 4+1 bedroom detached home sits on a premium lot and boasts an elegant brick and stone exterior. Step inside to discover a spacious layout with soaring 9-foot ceilings and rich hardwood floors throughout the main and second floor. The open-concept design seamlessly connects the kitchen and family room, creating the perfect space for family gatherings and entertaining guests. The gourmet kitchen features a large center island and plenty of counter space, ideal for preparing meals and hosting events. From the kitchen, enjoy direct access to a private deck, offering a fantastic space for outdoor entertaining or relaxing with family and friends. With generously sized bedrooms plus den, a versatile additional bedroom, and a home that is move-in ready, this residence is perfectly suited for anyone looking to experience comfort, luxury, and convenience. Located in a family-friendly neighborhood, this home offers easy access to highway, public transit, excellent schools, shopping centers, and beautiful parks, making it an ideal location for families and professionals alike. Don't miss the opportunity to call this beautiful house your home in one of Ajax's most sought-after communities.
Inclusions: Built-in Dishwasher, Stainless Steel Fridge & Stove, Front load Washer & Dryer, All window Coverings
