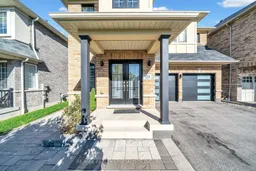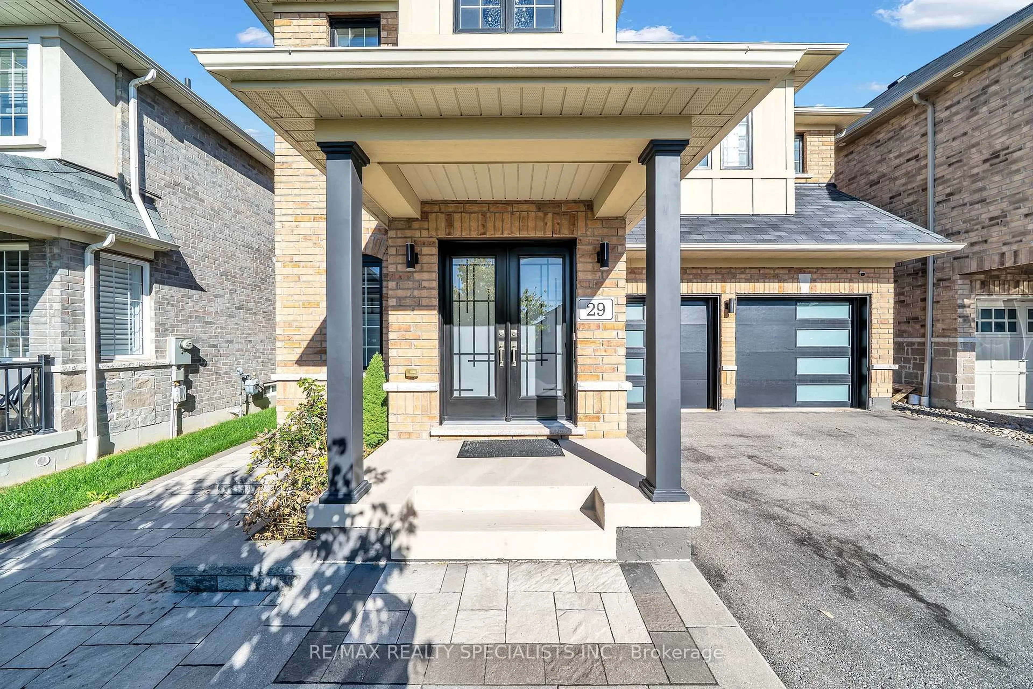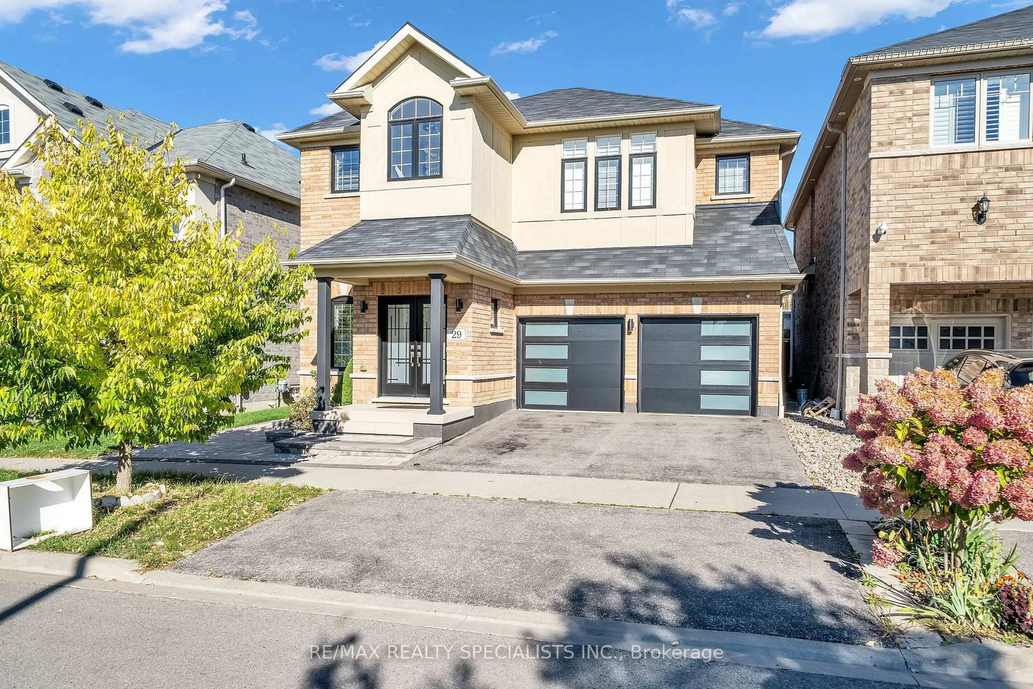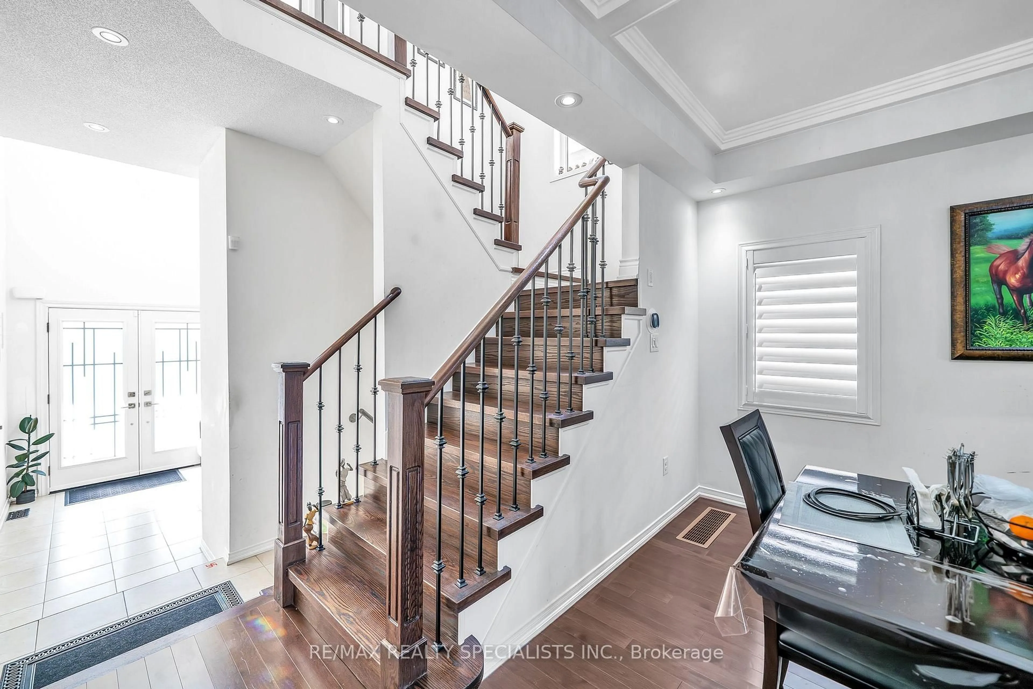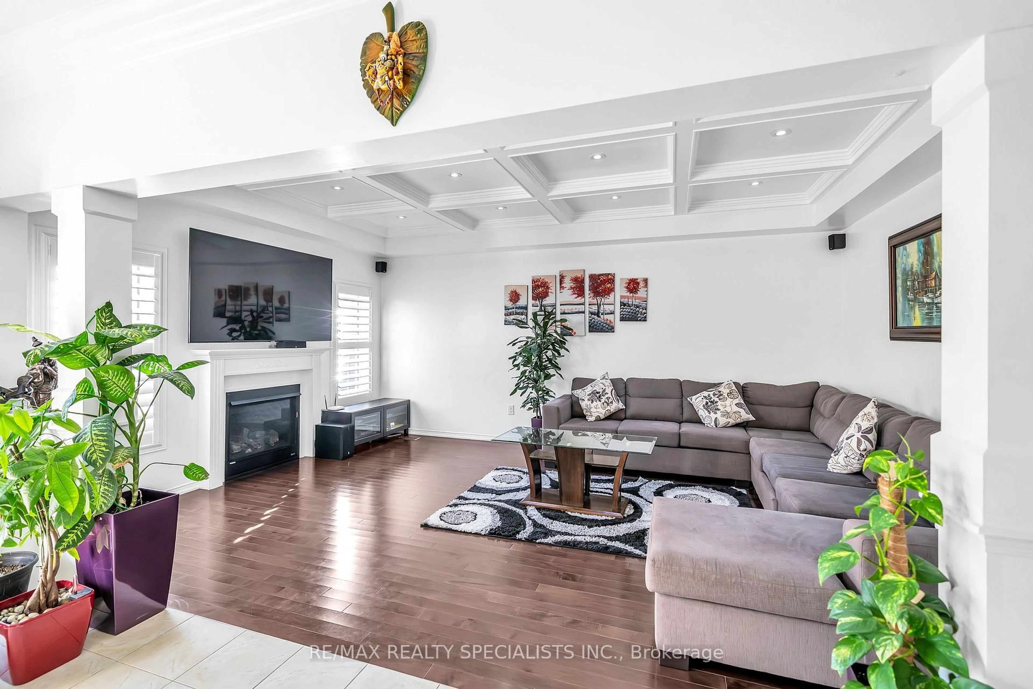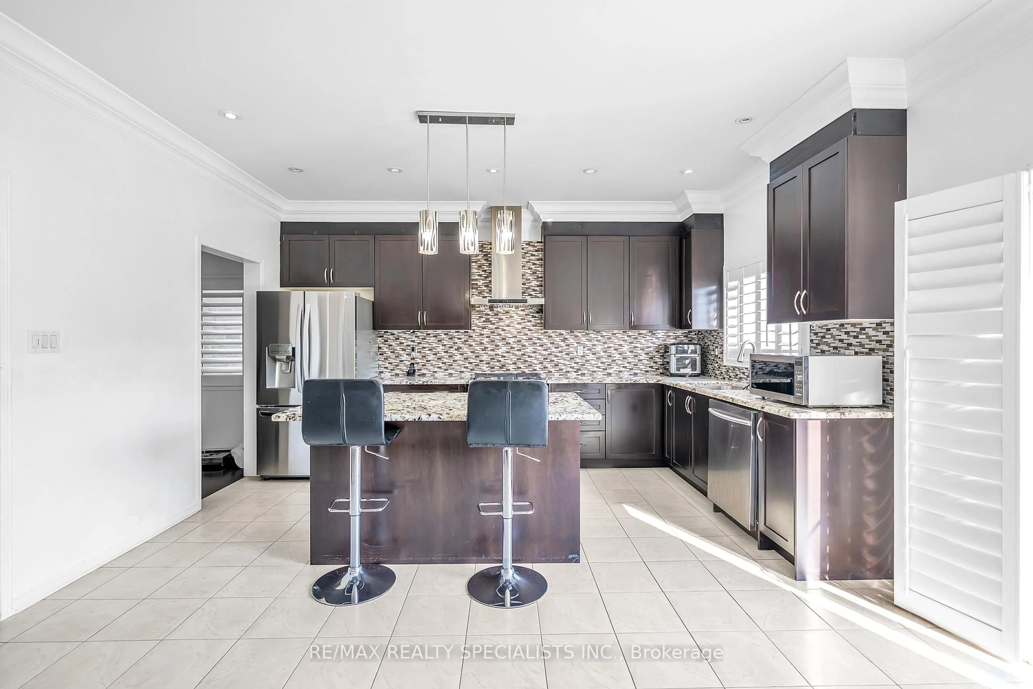29 Skelton Cres, Ajax, Ontario L1Z 1R4
Contact us about this property
Highlights
Estimated valueThis is the price Wahi expects this property to sell for.
The calculation is powered by our Instant Home Value Estimate, which uses current market and property price trends to estimate your home’s value with a 90% accuracy rate.Not available
Price/Sqft$401/sqft
Monthly cost
Open Calculator
Description
Step into luxury and convenience at this exquisite, move-in-ready 4-bedroom residence in the heart of Ajax! Perfectly blending modern elegance with everyday comfort, this home is a rare find in a prime location, just moments from top schools, lush parks, vibrant shopping, seamless highway access and a charming neighbourhood. Imagine waking up in a space designed for effortless living - no detail overlooked, no renovations required! This home has soaring 9-foot ceilings on the main floor which create a grand, open ambience paired with hardwood floors which flow seamlessly throughout the property, adding warmth and sophistication to every room. The kitchen features stunning granite countertops , paired with ample cabinetry and SS appliances. Abundant natural light pours in through the various doors and windows bathing the home in a bright, inviting glow from dawn to dusk. The property features a spacious 2-car garage ensures secure parking and room for all your extras. Don't forget the large open concept, beautifully stone finished backyard. Priced competitively and brimming with potential, this gem won't last long on the market. Seize the opportunity to own a slice of Ajax paradise.
Property Details
Interior
Features
Main Floor
Dining
4.16 x 4.0hardwood floor / Wainscoting / Pot Lights
Family
4.0 x 5.55hardwood floor / Wainscoting / Pot Lights
Kitchen
3.96 x 5.55Tile Floor / Stainless Steel Appl / Granite Counter
Exterior
Features
Parking
Garage spaces 2
Garage type Built-In
Other parking spaces 2
Total parking spaces 4
Property History
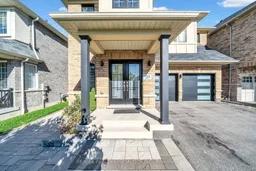 18
18