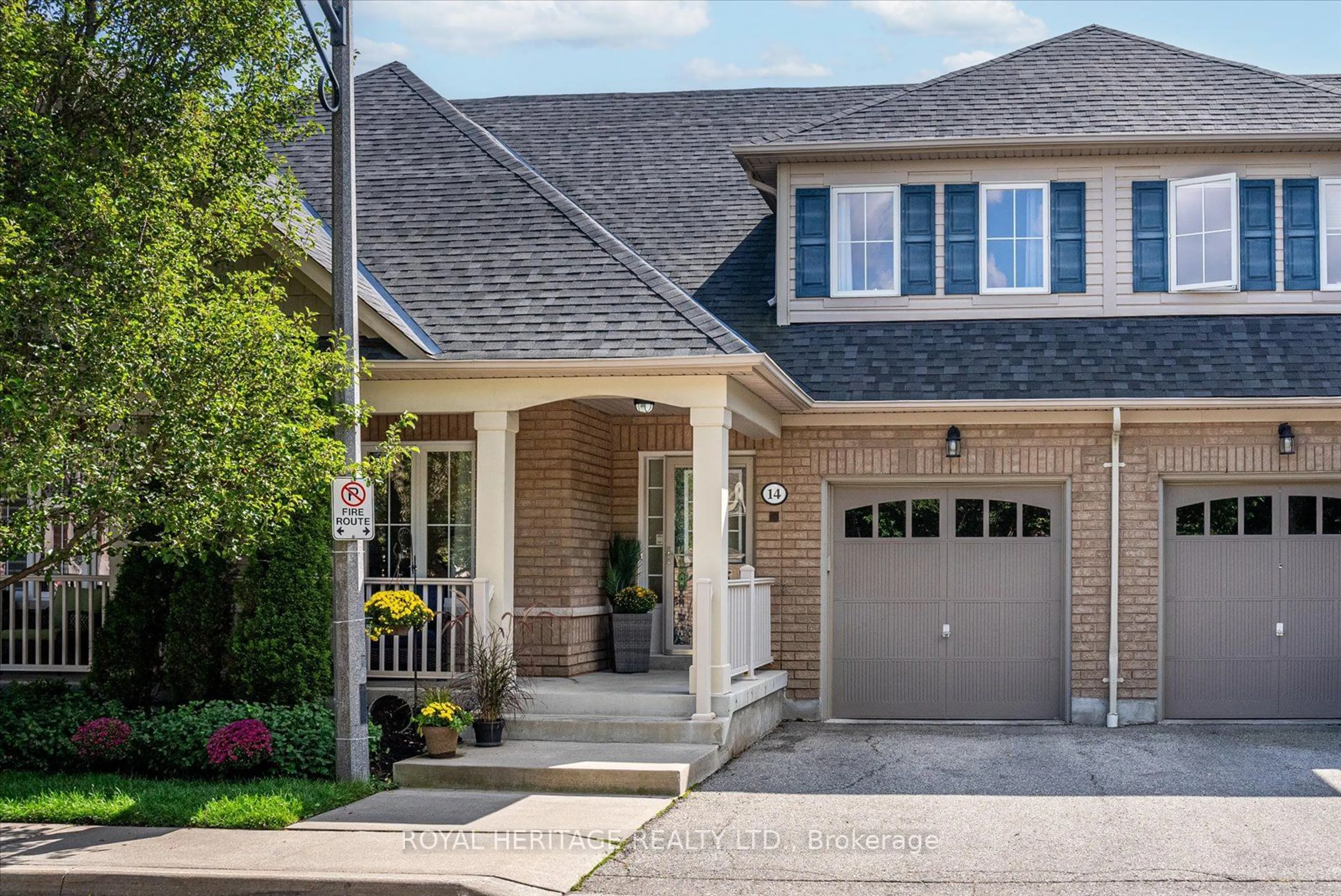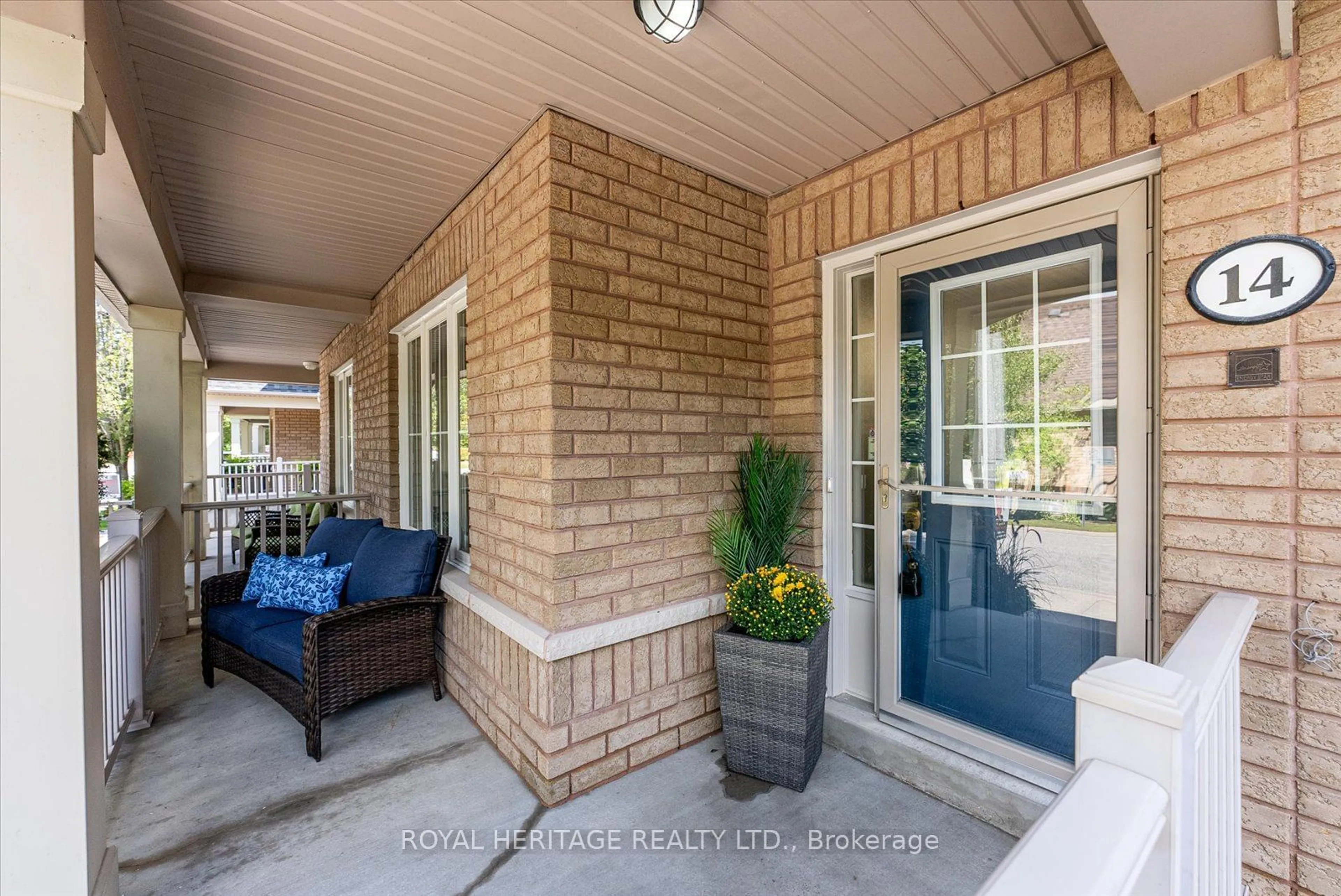14 Good Lane, Ajax, Ontario L1Z 0E8
Contact us about this property
Highlights
Estimated ValueThis is the price Wahi expects this property to sell for.
The calculation is powered by our Instant Home Value Estimate, which uses current market and property price trends to estimate your home’s value with a 90% accuracy rate.Not available
Price/Sqft$569/sqft
Est. Mortgage$3,650/mo
Maintenance fees$650/mo
Tax Amount (2024)$4,871/yr
Days On Market26 days
Description
Contemporary elegance flows through this beautiful condo townhouse bungaloft! Nestled in a private, distinguished enclave while close to so many amenities! Inviting front porch surrounded by trees and green space provides tranquility for unwinding at the end of a busy day or enjoying your morning coffee! Step inside to a spacious, bright, open concept main floor interior! A vaulted ceiling & soothing neutral color palette adds to the spaciousness! Primary bedroom, featuring a stunning accent wall, walk in closet and 3 piece semi-ensuite with large glass shower, is situated on the main floor! A perfect location for those seeking the convenience of a bungalow lifestyle. Main floor also offers laundry and garage access! Beautiful loft above offers many options with an open concept great room (can be converted to a 3rd bedroom), 4 pc bath, and large 2nd bedroom! Great for extended family or friends when they come to visit. A family with children will enjoy the extra living space the loft provides! Numerous upgrades throughout including hardwood flooring, smooth ceilings, new light fixtures, hardwood stairs with new banister and runner, upgraded trim, new interior doors, closet rods, additional upgraded attic insulation & an epoxy garage floor! Walking distance to great schools, parks, walking trails & Audley Rec Centre! A less than 5 minute drive to various shopping facilities! Easy access to public transit, 407/412/401! A bonus with this beautiful townhome is no street parking allowed in front of it.
Upcoming Open House
Property Details
Interior
Features
Main Floor
Living
5.13 x 3.35Hardwood Floor / Open Concept / Large Window
Dining
4.17 x 3.30Hardwood Floor / Open Concept / Vaulted Ceiling
Kitchen
4.93 x 4.01Ceramic Floor / Breakfast Bar / Quartz Counter
Prim Bdrm
4.93 x 4.01Hardwood Floor / W/I Closet / Semi Ensuite
Exterior
Parking
Garage spaces 1
Garage type Built-In
Other parking spaces 1
Total parking spaces 2
Condo Details
Amenities
Visitor Parking
Inclusions
Property History
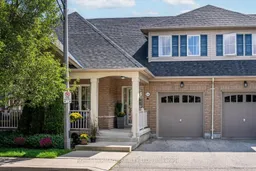 26
26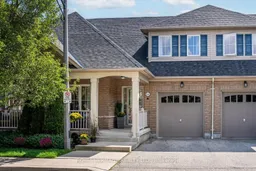 26
26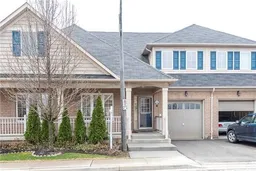 20
20Get up to 1% cashback when you buy your dream home with Wahi Cashback

A new way to buy a home that puts cash back in your pocket.
- Our in-house Realtors do more deals and bring that negotiating power into your corner
- We leverage technology to get you more insights, move faster and simplify the process
- Our digital business model means we pass the savings onto you, with up to 1% cashback on the purchase of your home
