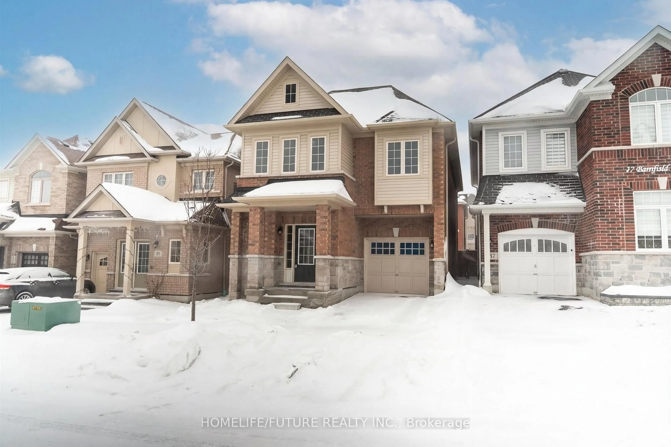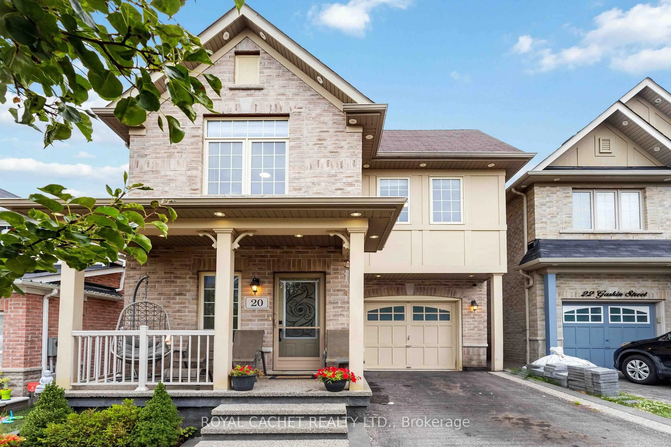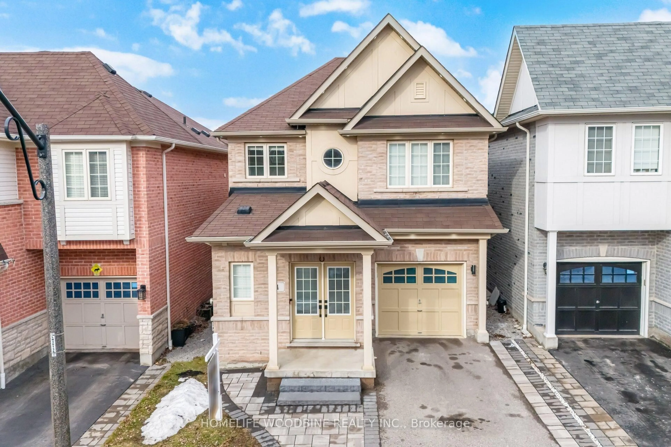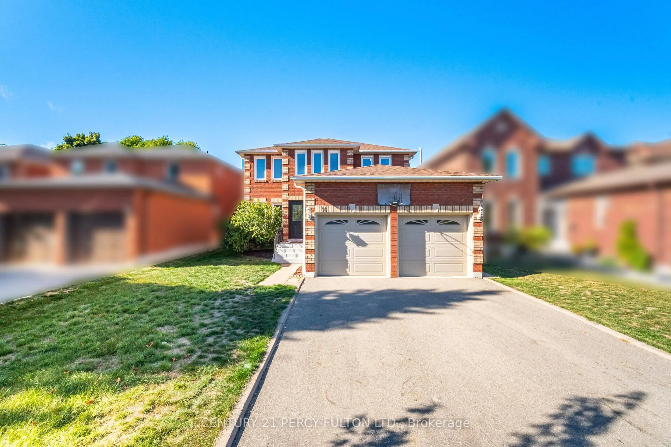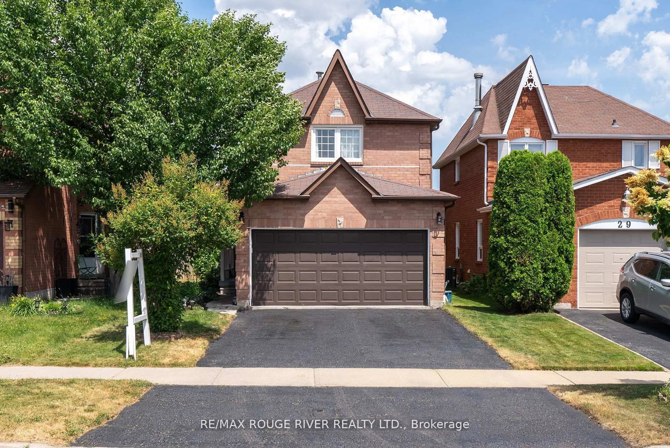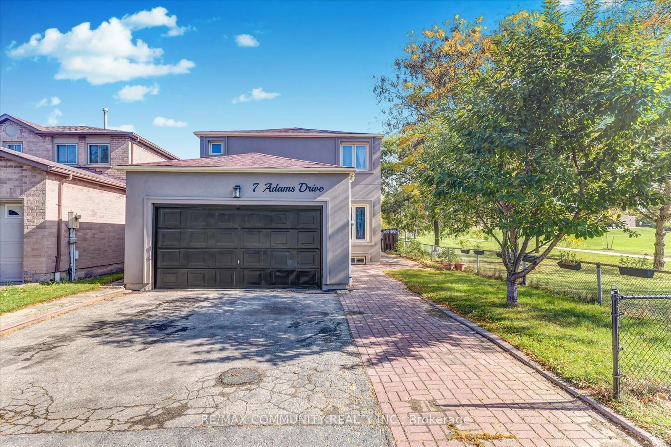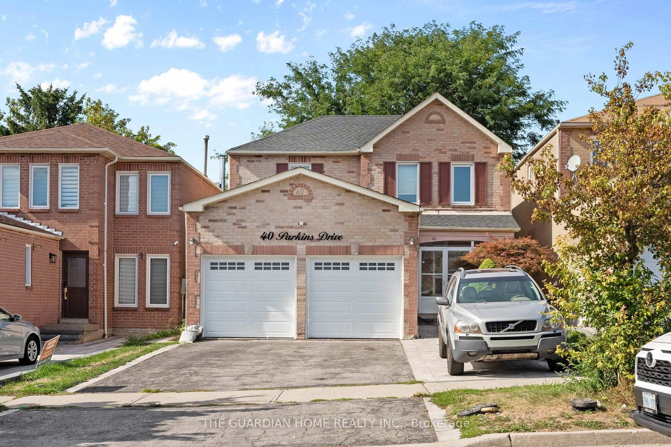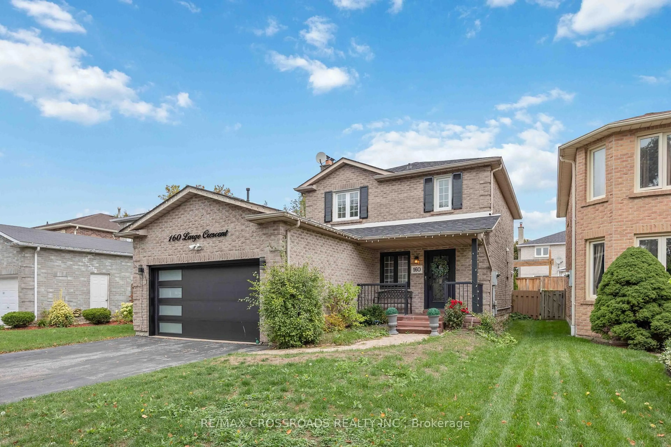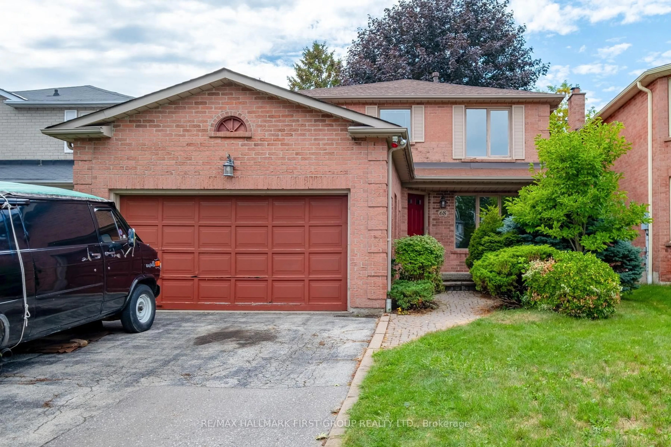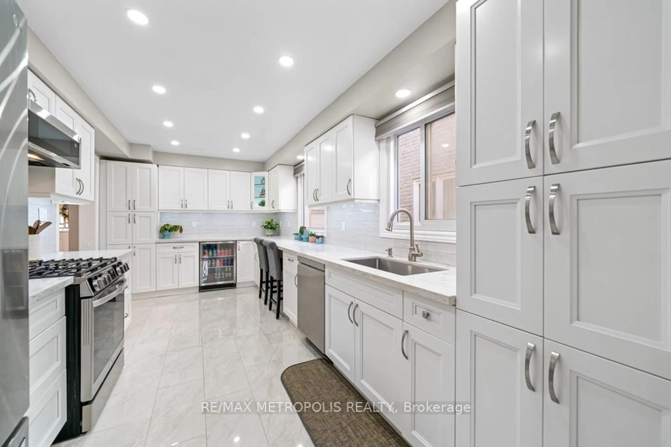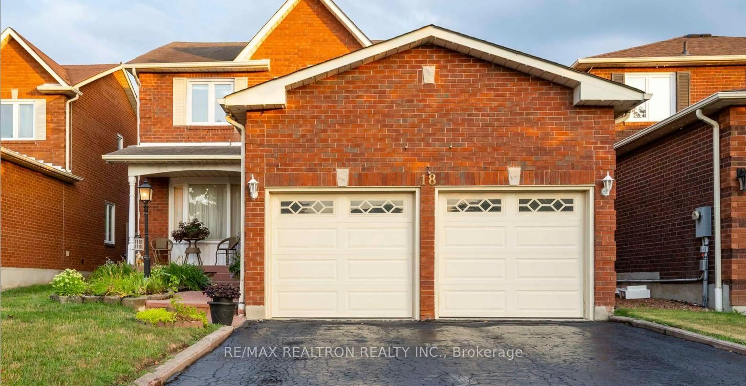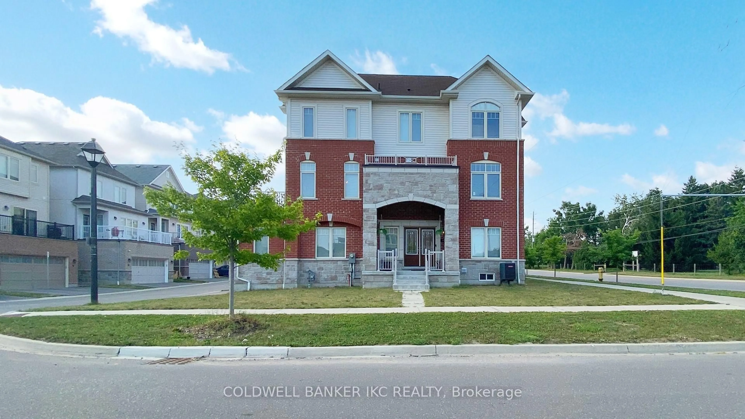Welcome to 29 Locker Dr, Ajax!! An exceptional opportunity for flippers or first-time buyers. This spacious 3-bedroom, 2.5-bath home offers approximately 1,700 sq. ft. of living space, featuring a double-car garage, deep lot, and an unfinished basement with potential for future expansion. Located in a desirable neighbourhood close to amenities. For investors, estimated upgrade costs of $60,000-$75,000 may provide strong value and long-term upside. An ideal option for those seeking a well-located property with excellent potential. The home features three bedrooms, including a primary bedroom with a 3-piece ensuite and walk-in closet. The additional two bedrooms each offer their own closet space. The main floor includes a family room, living room, dining room, and a bright breakfast area, with a cozy fireplace in the family room. The location is unbeatable-just minutes from the 401, GO Transit, shopping, amenities, the McLean Community Centre, and some of Ajax's best schools and restaurants. Truly a pleasure to show!!
Inclusions: Fridge, Stove, Dishwasher, Washer, Dryer.
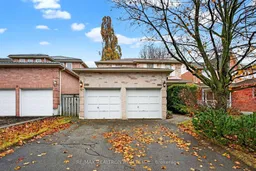 39
39

