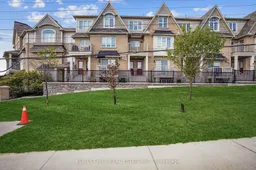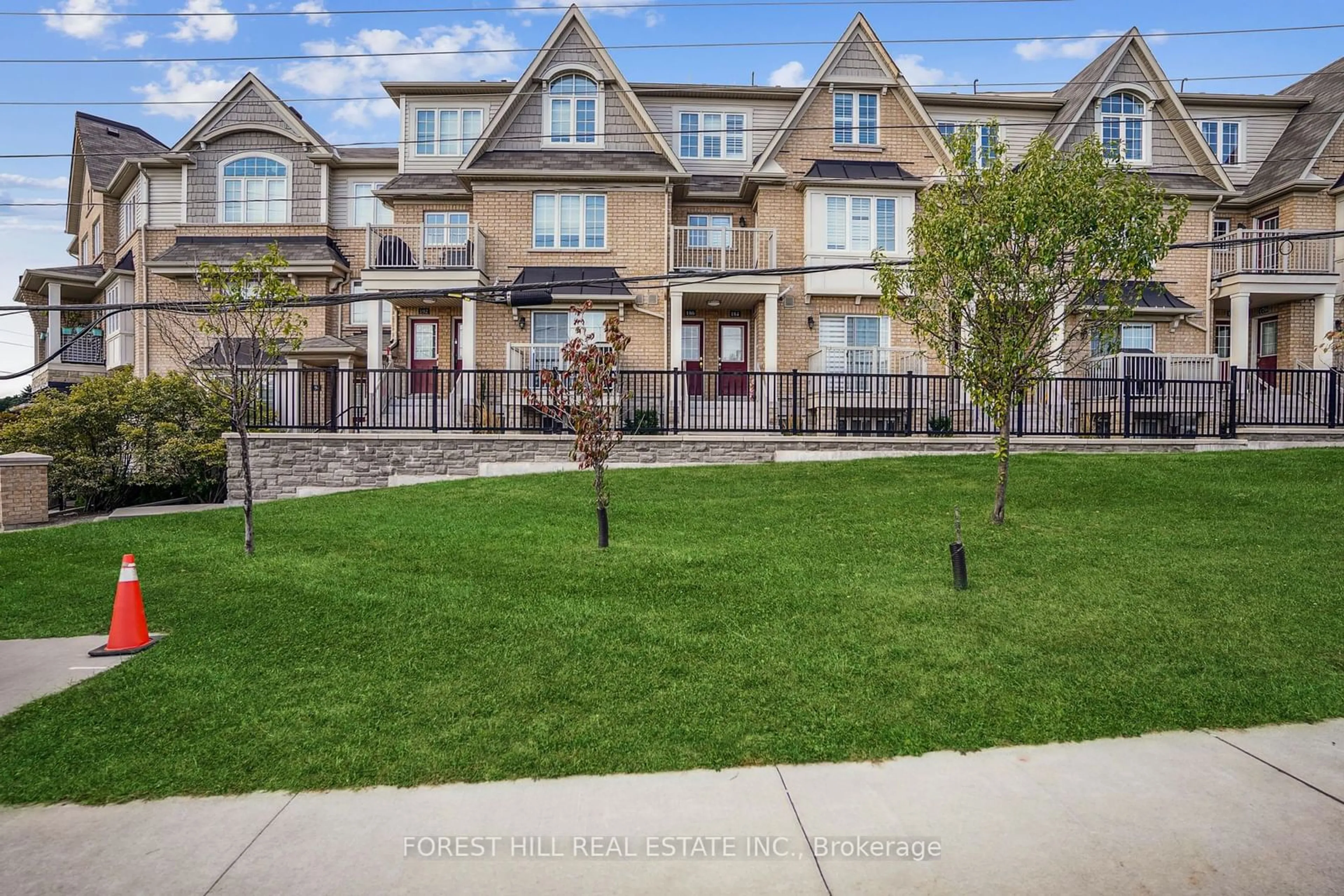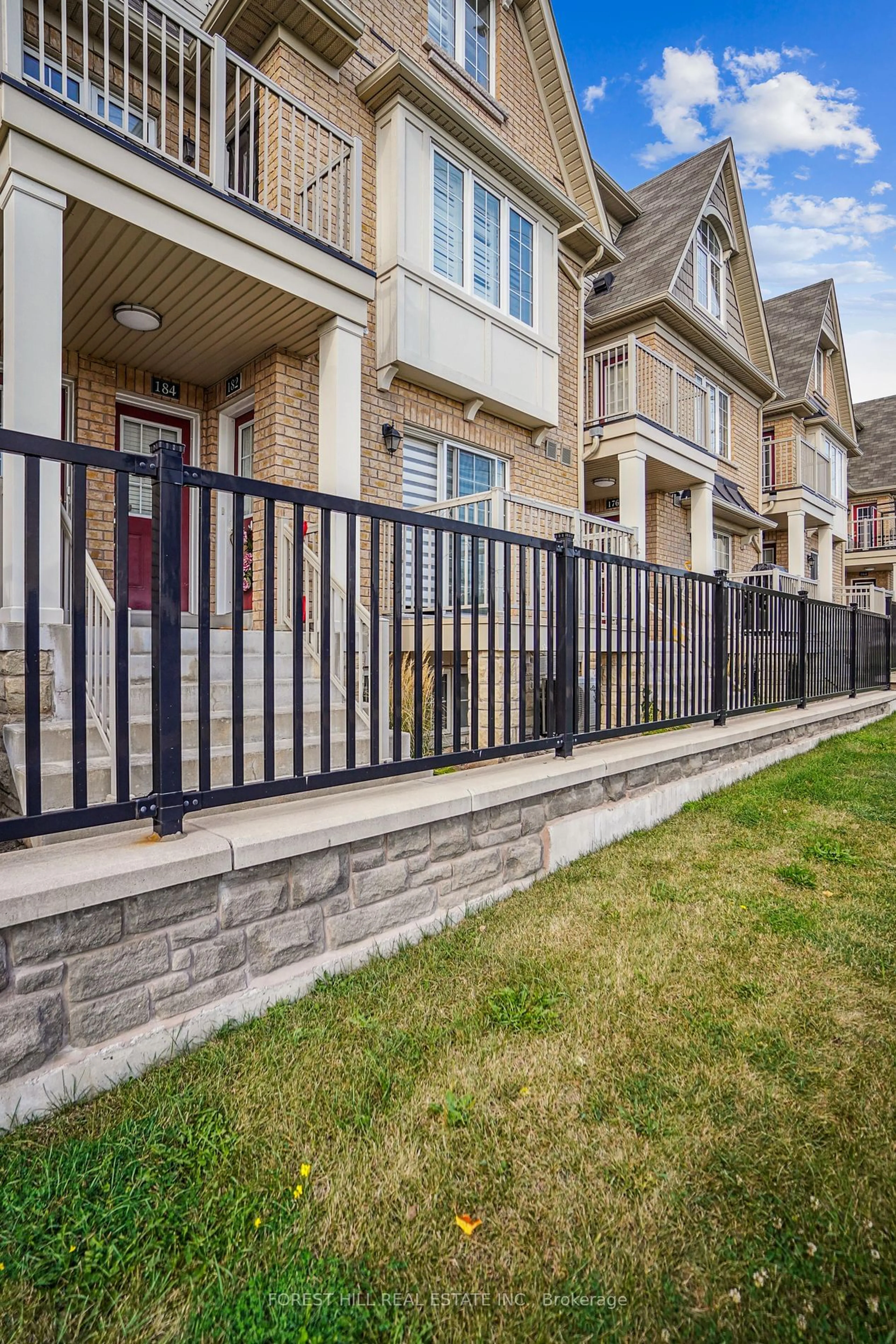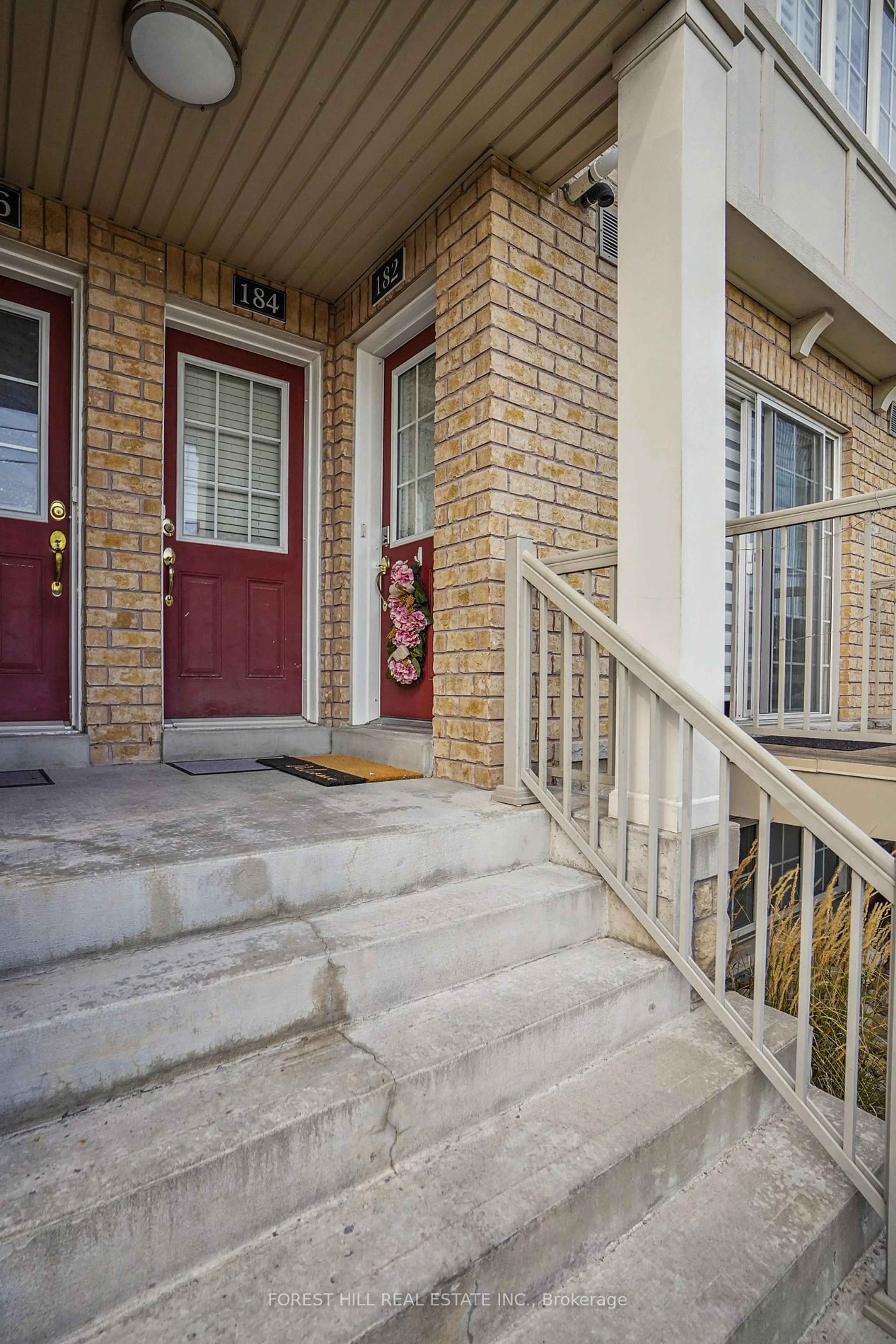182 Kingston Rd #60, Ajax, Ontario L1T 0M9
Contact us about this property
Highlights
Estimated ValueThis is the price Wahi expects this property to sell for.
The calculation is powered by our Instant Home Value Estimate, which uses current market and property price trends to estimate your home’s value with a 90% accuracy rate.Not available
Price/Sqft$792/sqft
Est. Mortgage$3,221/mo
Maintenance fees$356/mo
Tax Amount (2023)$3,456/yr
Days On Market62 days
Description
Welcome to this stunning modern condo townhome at 182 Kingston Rd W, offering contemporary living in a highly sought-after location. With a bus stop right at your doorstep and walking distance to shops, restaurants, and other essential amenities, convenience is unmatched. Inside, this beautifully maintained home boasts elegant hardwood flooring throughout, exuding a sense of warmth and sophistication. The immaculate kitchen features a stylish breakfast bar and backsplash, complemented by high-quality stainless steel appliances, all in excellent condition.The open-concept living and dining area provides a seamless space perfect for entertaining or simply relaxing in comfort. Upstairs, the spacious and well-lit bedrooms offer plenty of closet space, with the primary bedroom featuring a private ensuite for added convenience. Abundant natural light fills the home, enhancing the inviting atmosphere in both the living areas and bedrooms. Additional highlights include central air conditioning and a dedicated laundry room with extra storage space.This townhome offers the perfect blend of modern style, functionality, and prime locationdont miss your chance to call it home!
Property Details
Interior
Features
Main Floor
Dining
Hardwood Floor / Combined W/Living
Prim Bdrm
3.60 x 3.294 Pc Ensuite / W/O To Balcony / Hardwood Floor
2nd Br
Coffered Ceiling / Large Closet
Kitchen
2.80 x 4.30Stainless Steel Appl / Backsplash / Breakfast Bar
Exterior
Features
Parking
Garage spaces -
Garage type -
Total parking spaces 1
Condo Details
Amenities
Visitor Parking
Inclusions
Property History
 26
26Get up to 1% cashback when you buy your dream home with Wahi Cashback

A new way to buy a home that puts cash back in your pocket.
- Our in-house Realtors do more deals and bring that negotiating power into your corner
- We leverage technology to get you more insights, move faster and simplify the process
- Our digital business model means we pass the savings onto you, with up to 1% cashback on the purchase of your home


