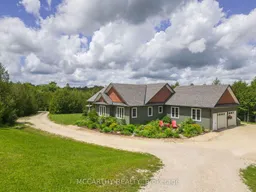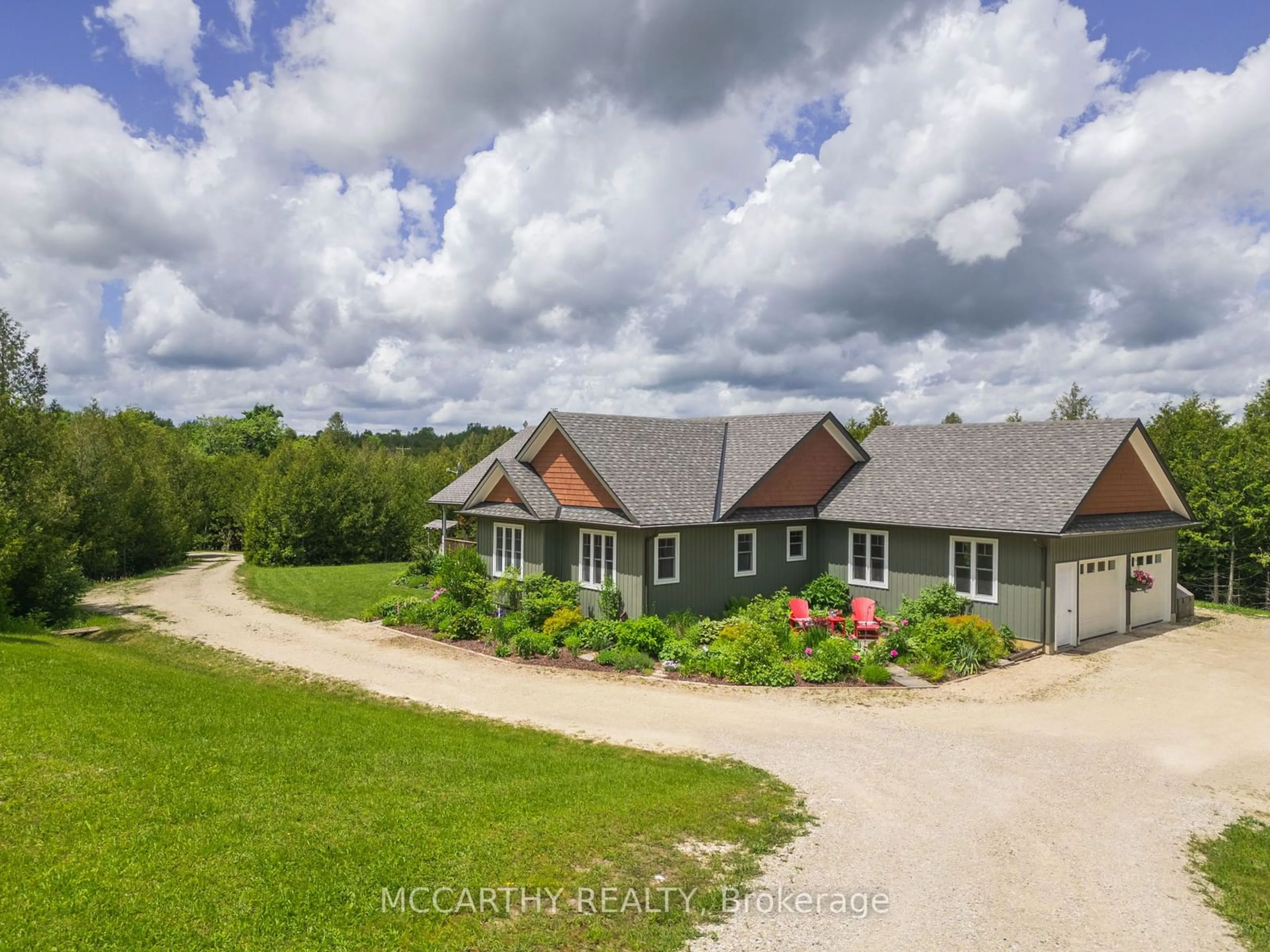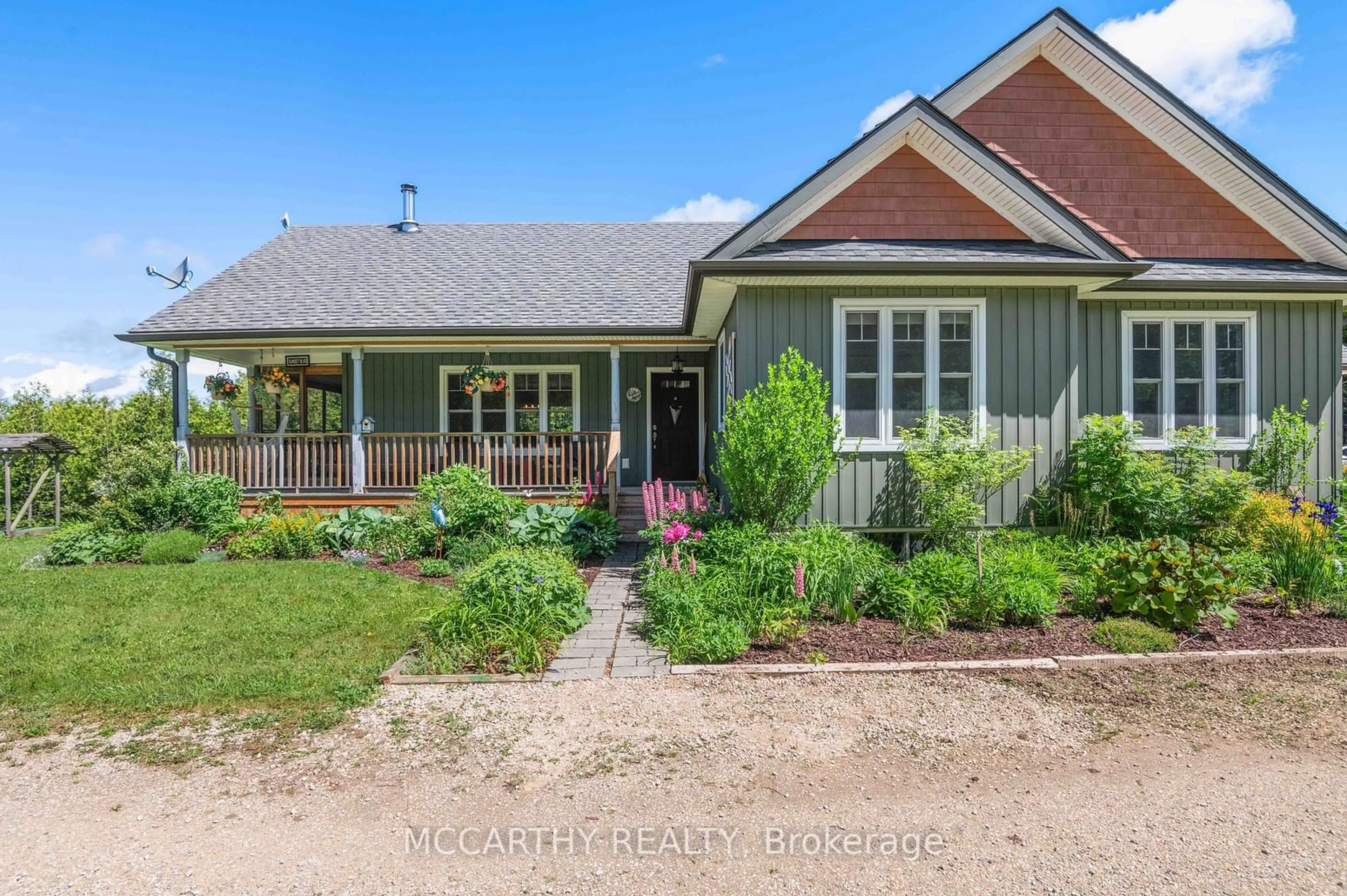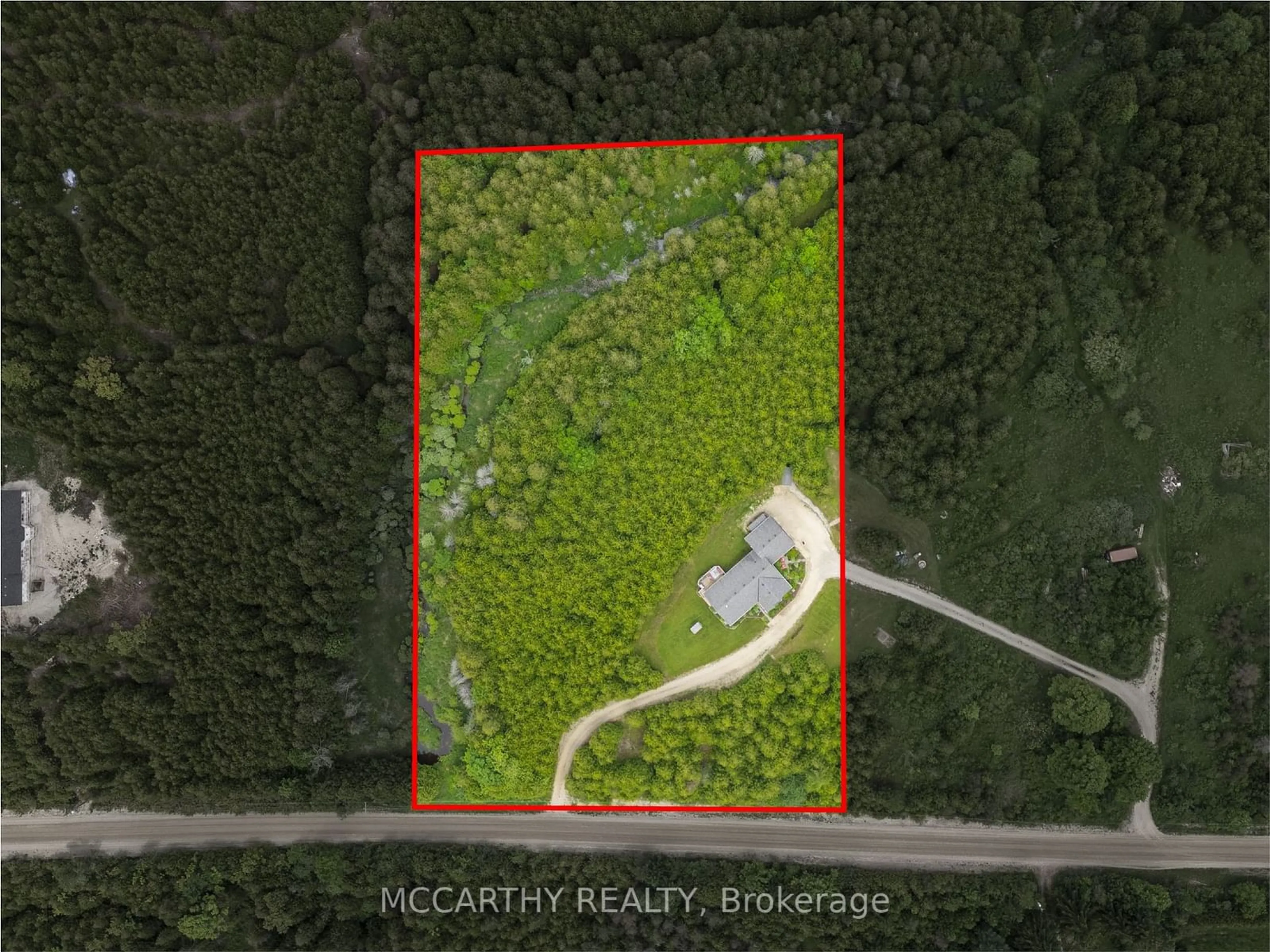735695 West Back Line, Grey Highlands, Ontario N0C 1H0
Contact us about this property
Highlights
Estimated ValueThis is the price Wahi expects this property to sell for.
The calculation is powered by our Instant Home Value Estimate, which uses current market and property price trends to estimate your home’s value with a 90% accuracy rate.$936,000*
Price/Sqft$326/sqft
Days On Market46 days
Est. Mortgage$3,818/mth
Tax Amount (2024)$4,000/yr
Description
Detached Bungalow on 3.79 picturesque acres, Private setting in beautiful cedar bush with stream running through. Private and offers a serene retreat. 4 bedrooms 3 Bathroom, with 2 main floor bedrooms 1 pc Bath and 5 pc Primary Ensuite on Main floor and 2 additional bedrooms and 1 full 4pc Bath downstairs. Garage stairs to basement offers convenience and opportunity for in-law suite, or extended family access. The open-concept layout features hardwood flooring throughout, with vinyl tile at the backdoor entry. Charming covered porch welcomes you, wraps around the house with a screened in porch area for evening relaxing. Large deck at the back overlooks the entrance to the trails to the stream. Interior is well laid out with Beautiful Kitchen with Centre Island breakfast bar, Dining room with walk out to Deck, Living Room with fire place and large windows to covered porch very cozy and comfortable, the open stairs wood railing leads to the lower level. Rec Room, two bedrooms and bath with some unfinished area could make a great kitchen for in-law suite. Heating by heat pump, very economical to run. The treed lot with a creek enhances the natural beauty. With a basement entrance from the garage and the potential for an in-law suite, this home combines charm and versatility, making it perfect for extended family living or guests. Close to Markdale, Beach, skiing, Must be seen to appreciate this lovely country retreat.
Property Details
Interior
Features
Main Floor
Kitchen
4.14 x 9.50Granite Counter / Large Window / Centre Island
Living
8.54 x 3.78Fireplace / Window / Combined W/Dining
Dining
4.40 x 2.87W/O To Deck / Hardwood Floor
Br
3.34 x 3.80Window / Closet / Hardwood Floor
Exterior
Features
Parking
Garage spaces 2
Garage type Attached
Other parking spaces 5
Total parking spaces 7
Property History
 39
39


