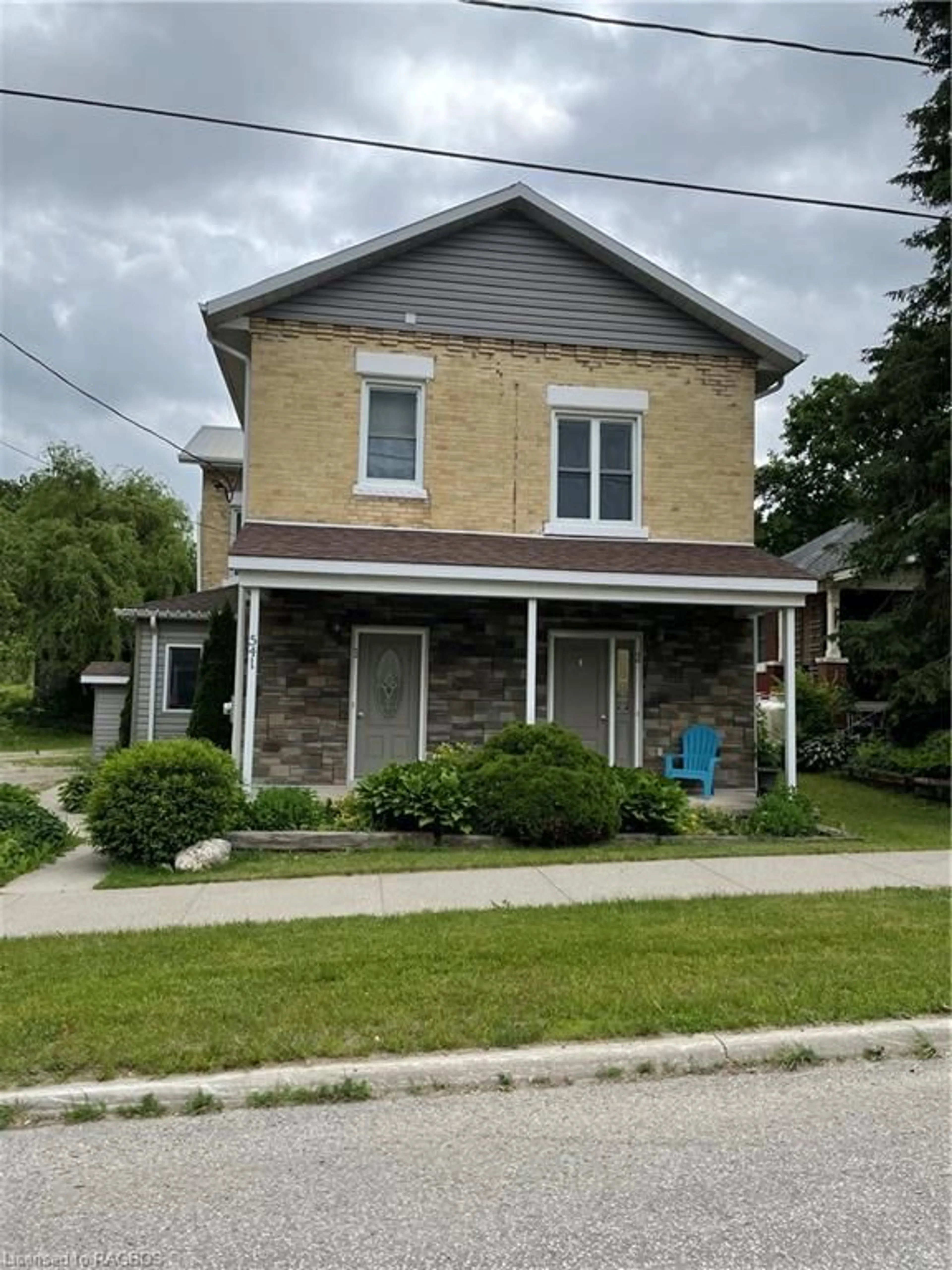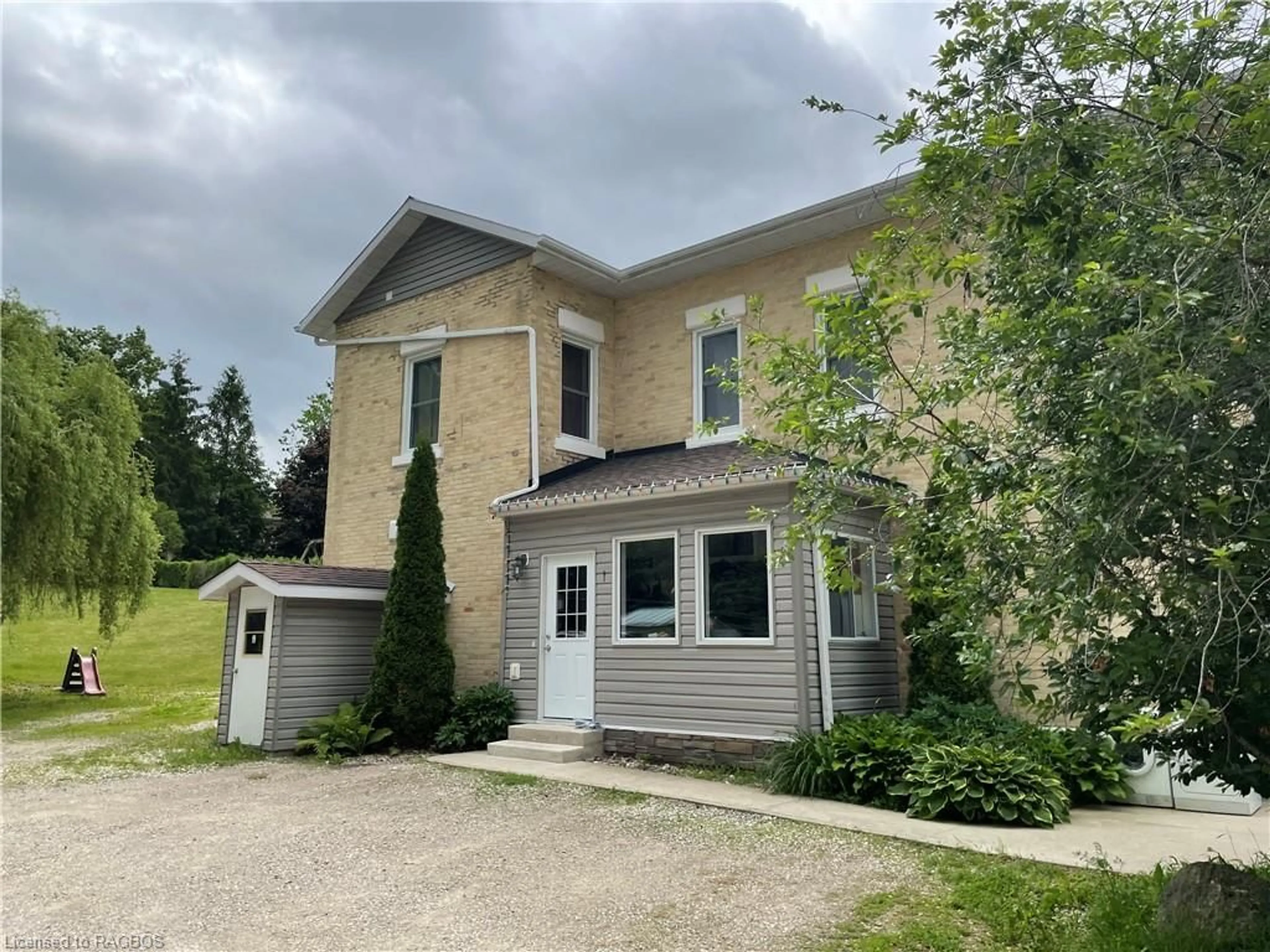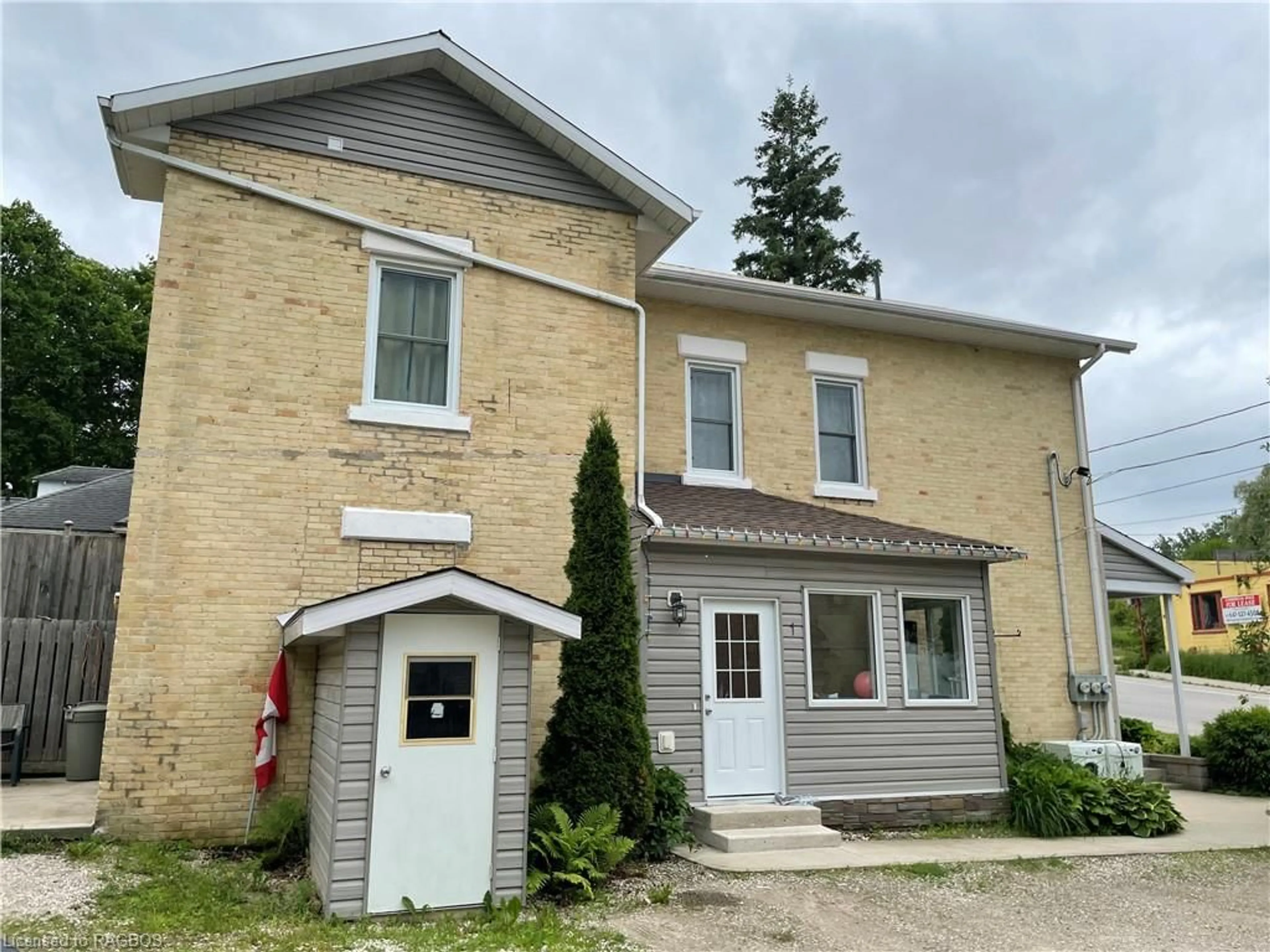541 Mill St, Neustadt, Ontario N0G 2M0
Contact us about this property
Highlights
Estimated ValueThis is the price Wahi expects this property to sell for.
The calculation is powered by our Instant Home Value Estimate, which uses current market and property price trends to estimate your home’s value with a 90% accuracy rate.$536,000*
Price/Sqft$244/sqft
Days On Market89 days
Est. Mortgage$2,572/mth
Tax Amount (2023)$2,218/yr
Description
Attention Investors or those looking to live in one unit and earn income from two other units. This turn key well maintained triplex has been fully renovated in 2012. The two bedroom unit features a kitchen and living room on the main floor with private patio overlooking the large backyard. Upstairs is two bedrooms and 4 piece bath. The second unit has one bedroom with an open concept kitchen, living room, 4 piece bath and nice sized bedroom with private back yard patio. The upper one bedroom unit offers an open concept kitchen living room, nice sized bedroom and 4 pc bath. All units have private entrances, in suite laundry and separate electrical panels. Updates in 2012 include electrical, insulation, plumbing, new kitchens, bathrooms, flooring, windows, doors and sound bar for noise reduction. New high efficiency forced air propane furnace was installed in 2021 and new shingles applied to side porch roof in 2021. This excellent investment home offers the opportunity to own or live in a solid restored Victorian style triplex located in the heart of beautiful Neustadt. Only 10 minutes to Hanover and 15 minutes to Walkerton.
Property Details
Interior
Features
Exterior
Features
Parking
Garage spaces -
Garage type -
Total parking spaces 5
Property History
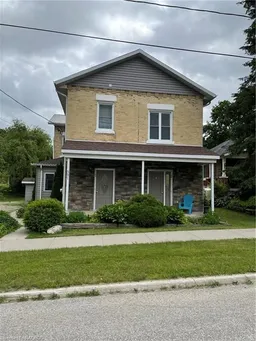 21
21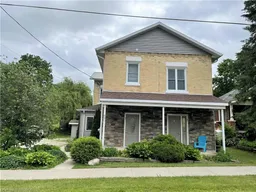 17
17
