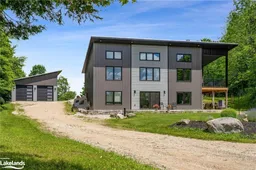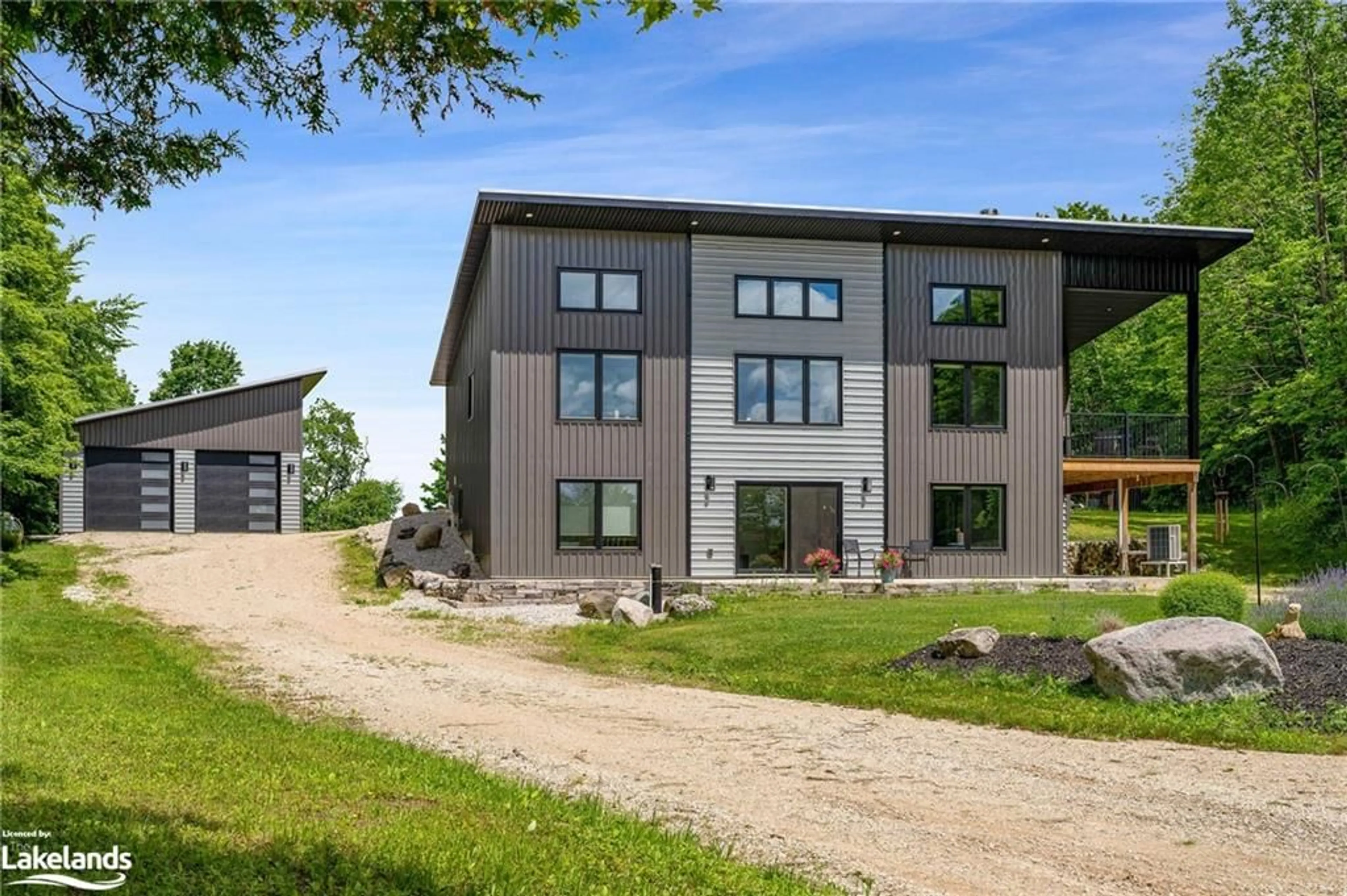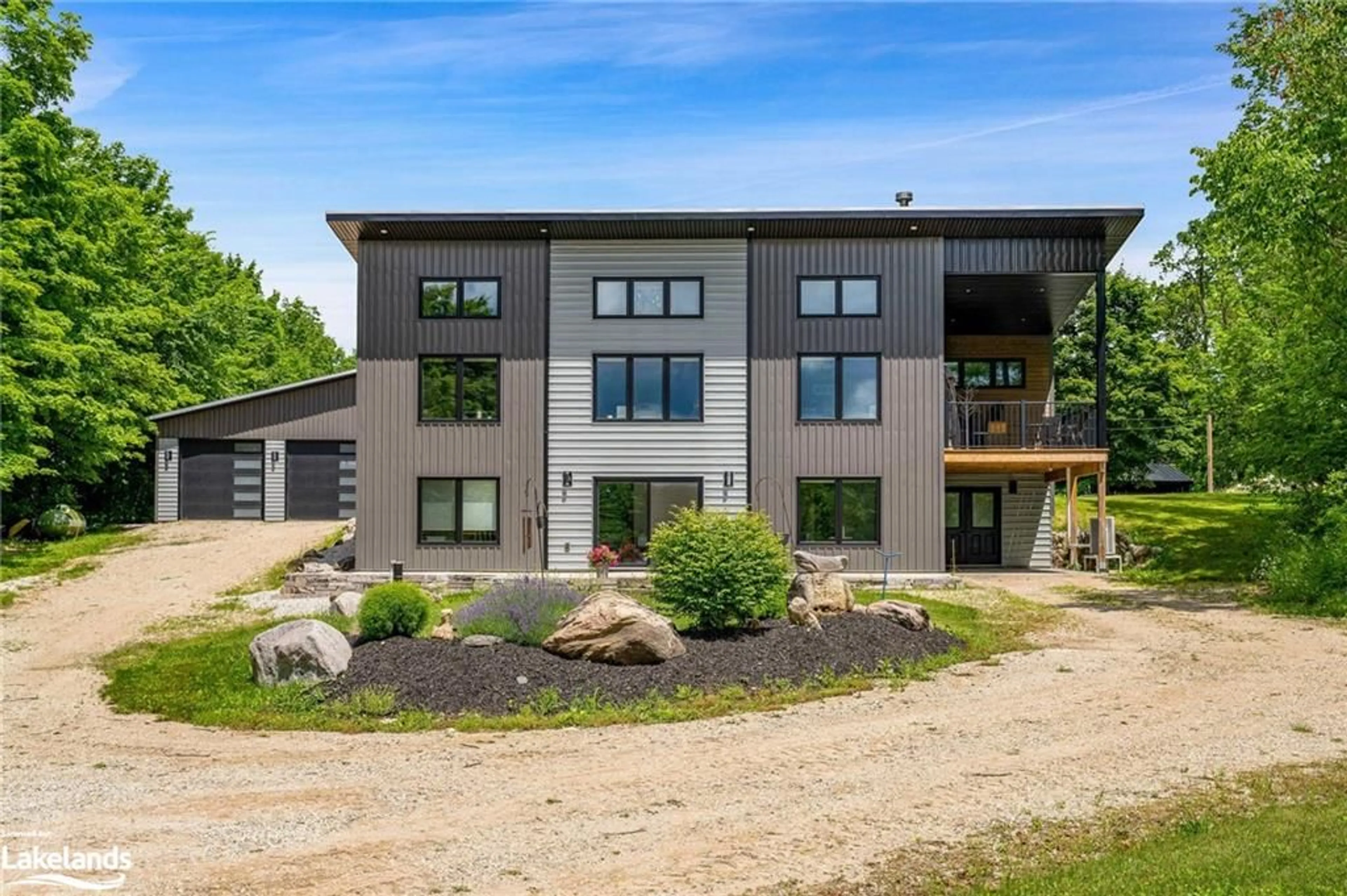384317 Concession Road 4, Priceville, Ontario N0C 1K0
Contact us about this property
Highlights
Estimated ValueThis is the price Wahi expects this property to sell for.
The calculation is powered by our Instant Home Value Estimate, which uses current market and property price trends to estimate your home’s value with a 90% accuracy rate.$1,046,000*
Price/Sqft$529/sqft
Days On Market29 days
Est. Mortgage$5,561/mth
Tax Amount (2023)$4,344/yr
Description
Welcome to your dream home, an ENERGY STAR® Certified property nestled on 5.53 acres of serene rural land, completed in 2019. This meticulously designed home offers 1,630 square feet of modern living space on the main level, featuring 2 spacious bedrooms and 2 full bathrooms. Step inside and be captivated by the modern elegance of polished concrete floors, equipped with radiant in-floor heating throughout both levels, ensuring comfort and efficiency year-round. The open-concept design of the kitchen, living, and dining areas boasts soaring 14-foot ceilings, creating a grand and airy atmosphere.The heart of the home is the cozy living area, where a wood stove adds warmth and charm, making it the perfect spot for relaxation and gatherings. The kitchen is a chef's delight, seamlessly blending style and functionality to meet all your culinary needs. On the Lower Level Walk-out you'll find a living room, 1 full bathroom. Outside, the expansive 5.53 acres provide ample space for outdoor activities, gardening, and enjoying the natural beauty of the countryside. Brand new bunkie with wood stove is being completed as we speak. Whether you're looking for a peaceful retreat or a place to entertain family and friends, this property offers endless possibilities. Don't miss the opportunity to own this exceptional energy-efficient home that combines modern luxury with rural tranquility. 10min to Markdale or Flesherton, 18min to Beaver Valley Ski Club or Lake Eugenia, 35min to Meaford or Owen Sound, and 45min to Blue Mountain Resort. 1hr 30min to Pearson International Airport. Schedule your viewing today and experience the perfect blend of comfort, style, and sustainability.
Property Details
Interior
Features
Main Floor
Living Room/Dining Room
8.41 x 5.36fireplace / heated floor / open concept
Den
2.59 x 2.59Kitchen
5.36 x 4.17heated floor / open concept
Bedroom Primary
4.57 x 4.70Heated Floor
Exterior
Features
Parking
Garage spaces 4
Garage type -
Other parking spaces 50
Total parking spaces 54
Property History
 50
50

