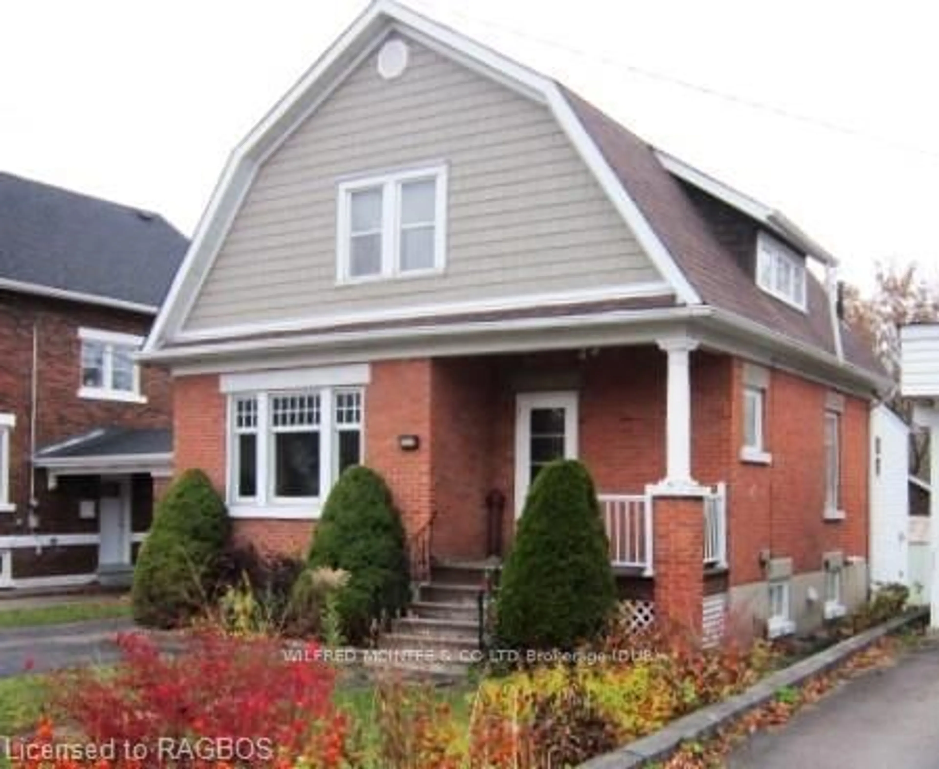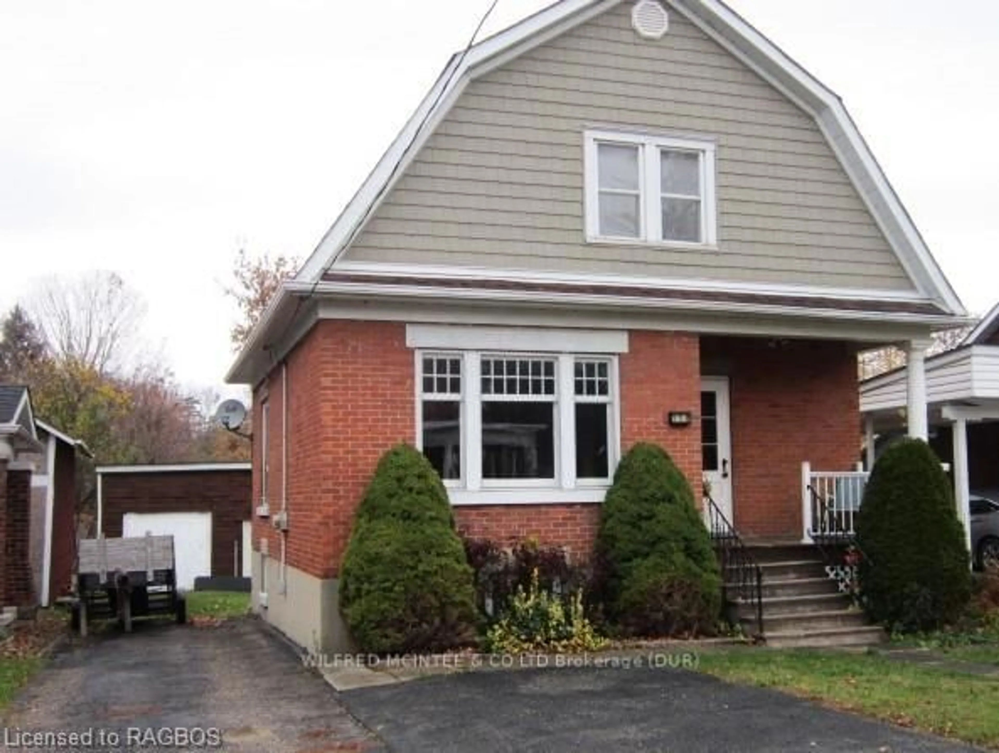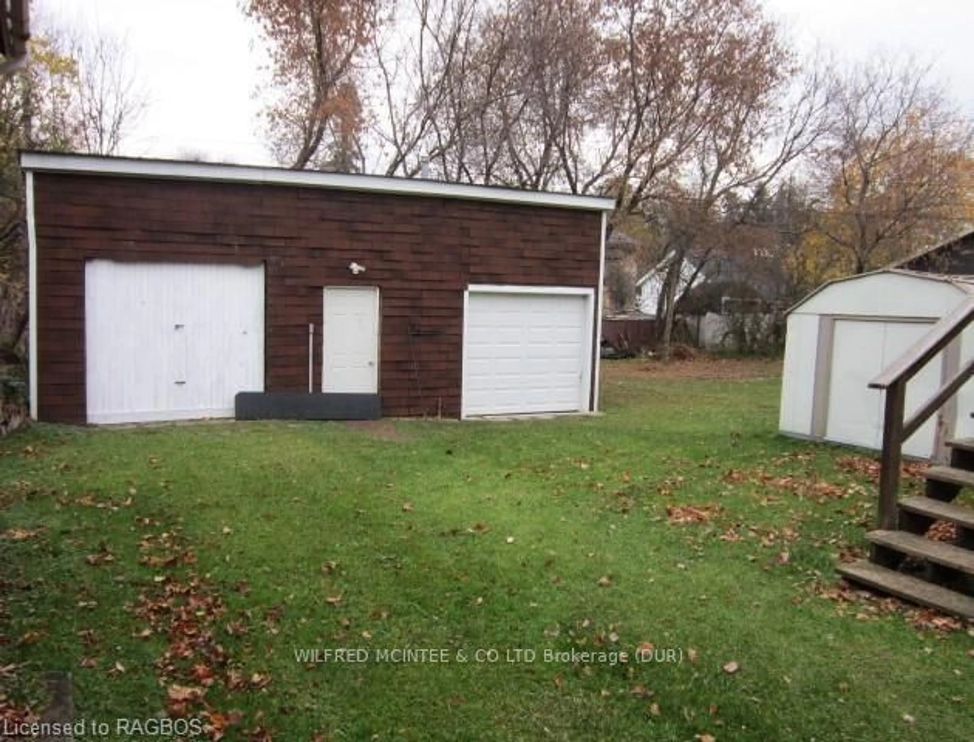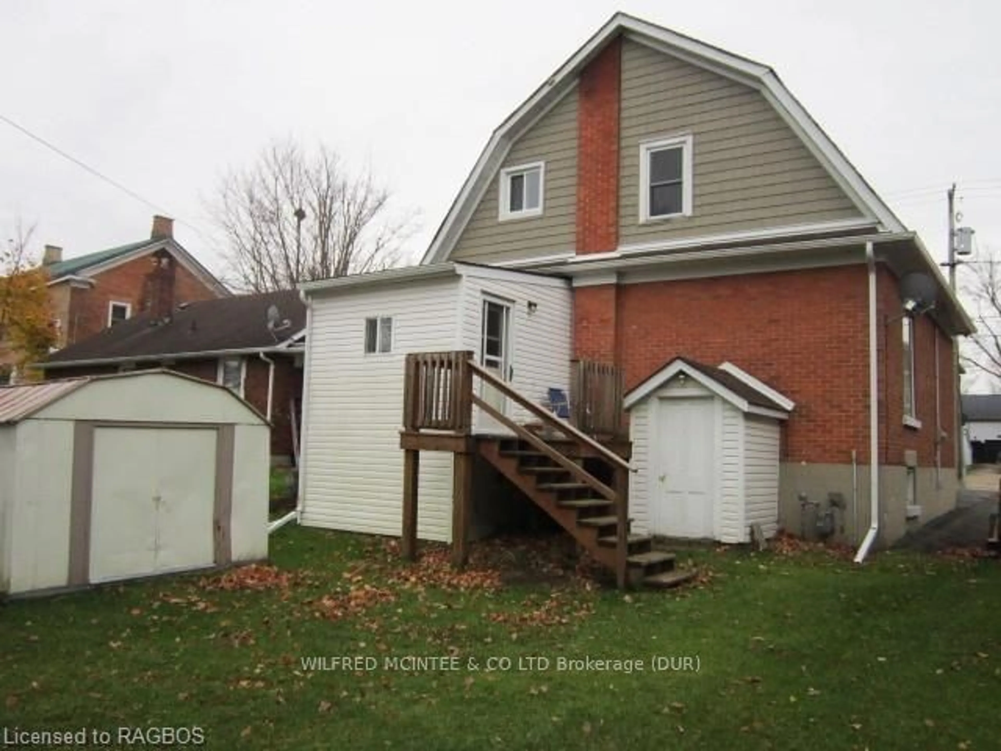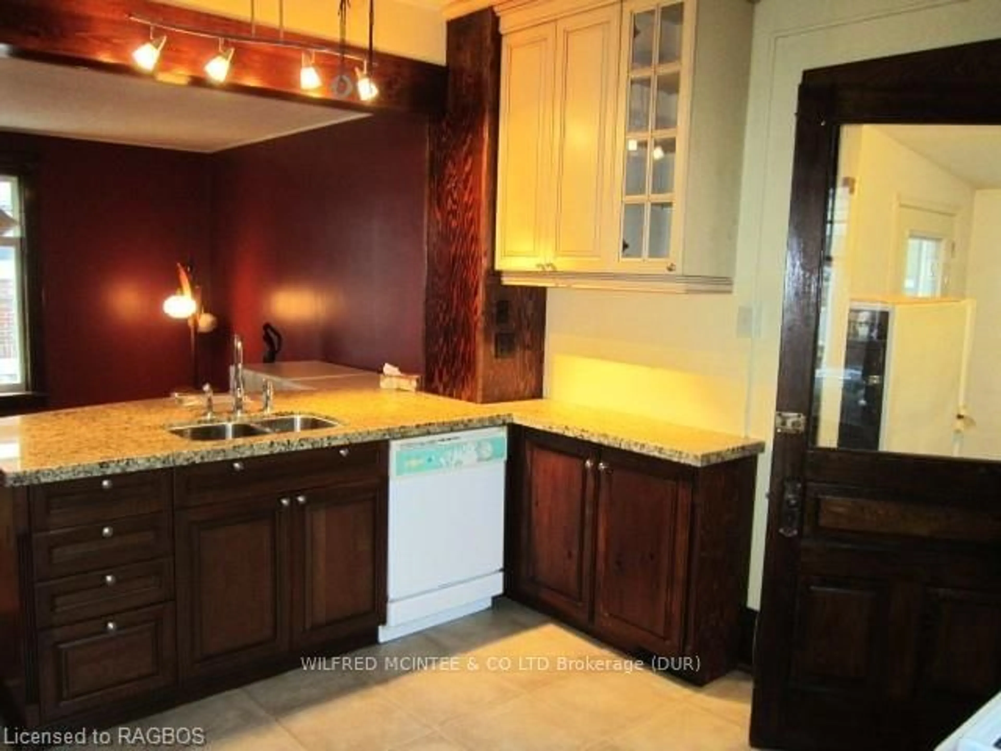358 LAMBTON ST W, West Grey, Ontario N0G 1R0
Contact us about this property
Highlights
Estimated ValueThis is the price Wahi expects this property to sell for.
The calculation is powered by our Instant Home Value Estimate, which uses current market and property price trends to estimate your home’s value with a 90% accuracy rate.Not available
Price/Sqft$330/sqft
Est. Mortgage$1,799/mo
Tax Amount (2024)$1,640/yr
Days On Market103 days
Description
Great starter home in central Durham location! This 2 story 3 bedroom 1.5 bath home has a logical floorplan, original wood flooring, trim and staircase, lovely wood cupboards with stone countertops in the kitchen, and lots of natural light throughout. A new natural gas furnace was installed in 2017, and the hip style roof was redone in 2015. The 40'x132' lot has driveway access to the rear yard for ample off-street parking and access to the rear shop/garage, with space for gardening or a play structure. The garage is 11'x25' with gas heat hook-up, and the shop side is 17'x25' insulated and with gas heat. This neighborhood is convenient to Hwy 6 and Grey Rd 4, close to shopping and banking, community center, sports fields and arena, dog park, play grounds, splashpad, groomed walking/biking trail, public riverside beach, and churches. Durham also offers both public and catholic primary schools, a library, as well as an ER department.
Property Details
Interior
Features
Main Floor
Foyer
3.30 x 2.13Family
3.96 x 3.66Dining
4.11 x 3.66Kitchen
3.96 x 3.66Exterior
Features
Parking
Garage spaces 1
Garage type Detached
Other parking spaces 4
Total parking spaces 5
Property History
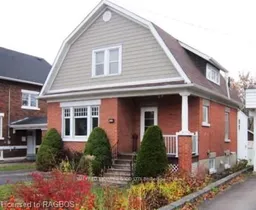 20
20
