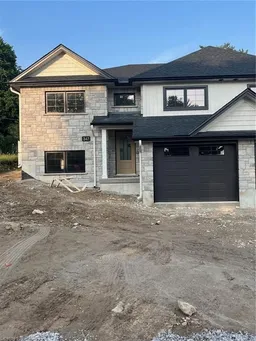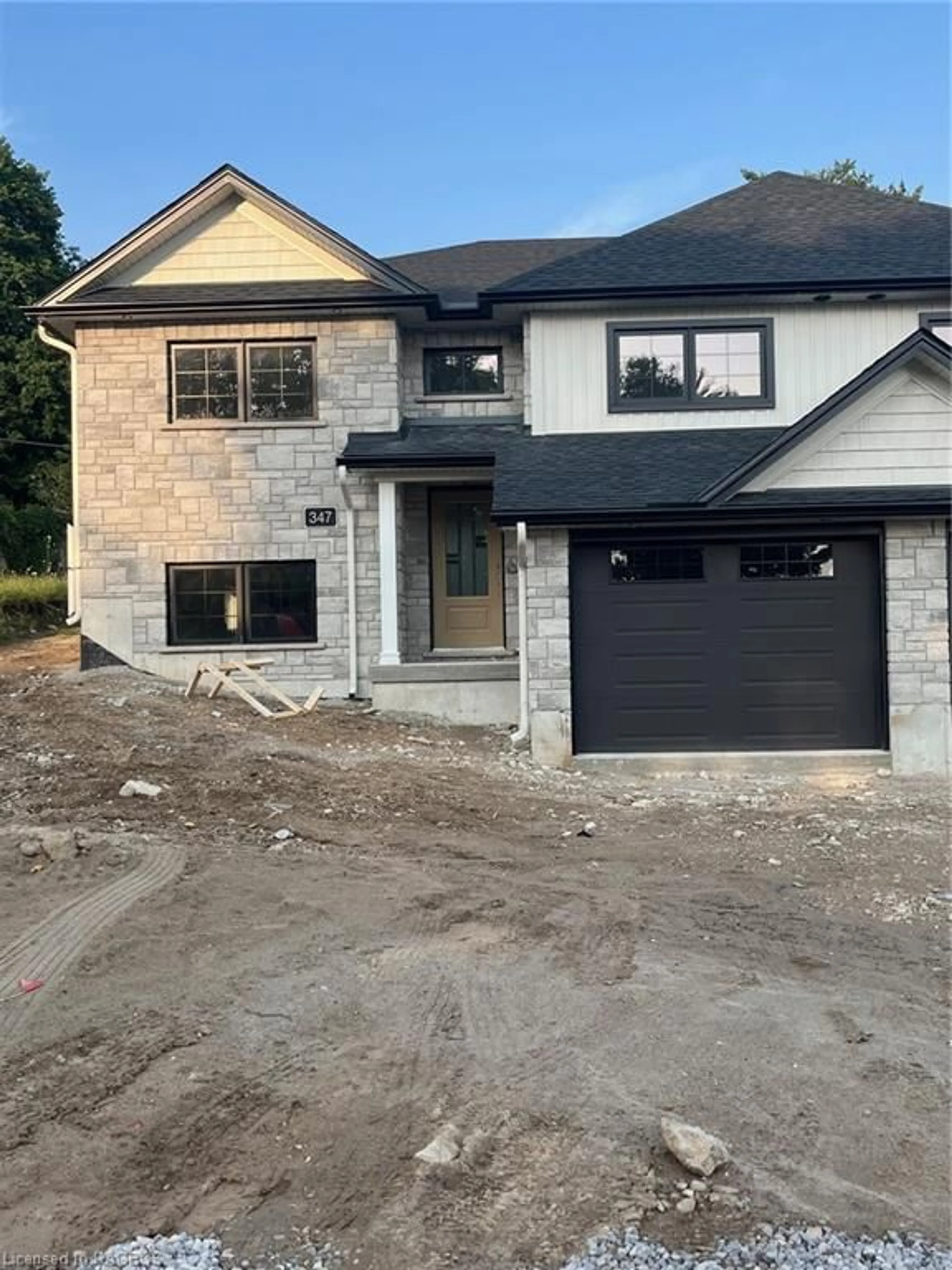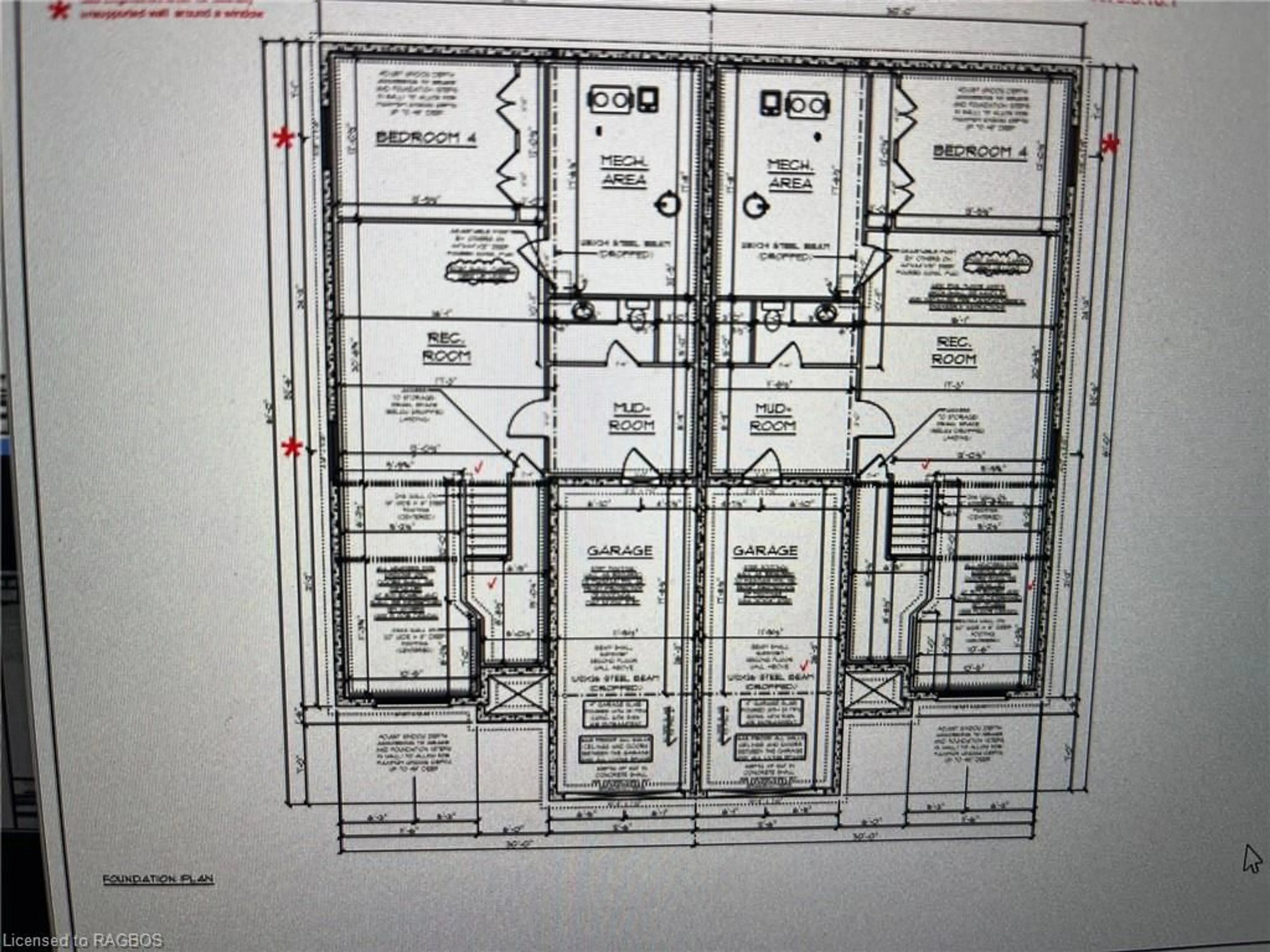347 Queen St, Durham, Ontario N0G 1R0
Contact us about this property
Highlights
Estimated ValueThis is the price Wahi expects this property to sell for.
The calculation is powered by our Instant Home Value Estimate, which uses current market and property price trends to estimate your home’s value with a 90% accuracy rate.$659,000*
Price/Sqft$265/sqft
Est. Mortgage$2,576/mth
Tax Amount (2024)-
Days On Market36 days
Description
Over 1500 sq ft above grade is this Townhouse at 347 Queen St North in Durham. Construction has 95% finished , looks great & Sept closing available if needed... Back split design will allow for bigger principle rooms on main floor that incudes 3 bedrooms including Master with Ensuite, & a family bathroom, Great Room and large kitchen/dining area on the Main floor with lower level finished also with Rec Room large enough for kids & adults alike, another bedroom, utillity & storage rooms. Outside yards Sod is down!! Paved laneway when time/weather permits will be done..Good appliance pkg Also!! Quick Closing is available so Get in first before it's gone!!
Property Details
Interior
Features
Main Floor
Bathroom
2.21 x 1.684-Piece
Bedroom
4.52 x 3.17Bedroom
4.24 x 3.17Kitchen
4.27 x 4.064-piece / ensuite / walk-in closet
Exterior
Features
Parking
Garage spaces 1
Garage type -
Other parking spaces 2
Total parking spaces 3
Property History
 5
5

