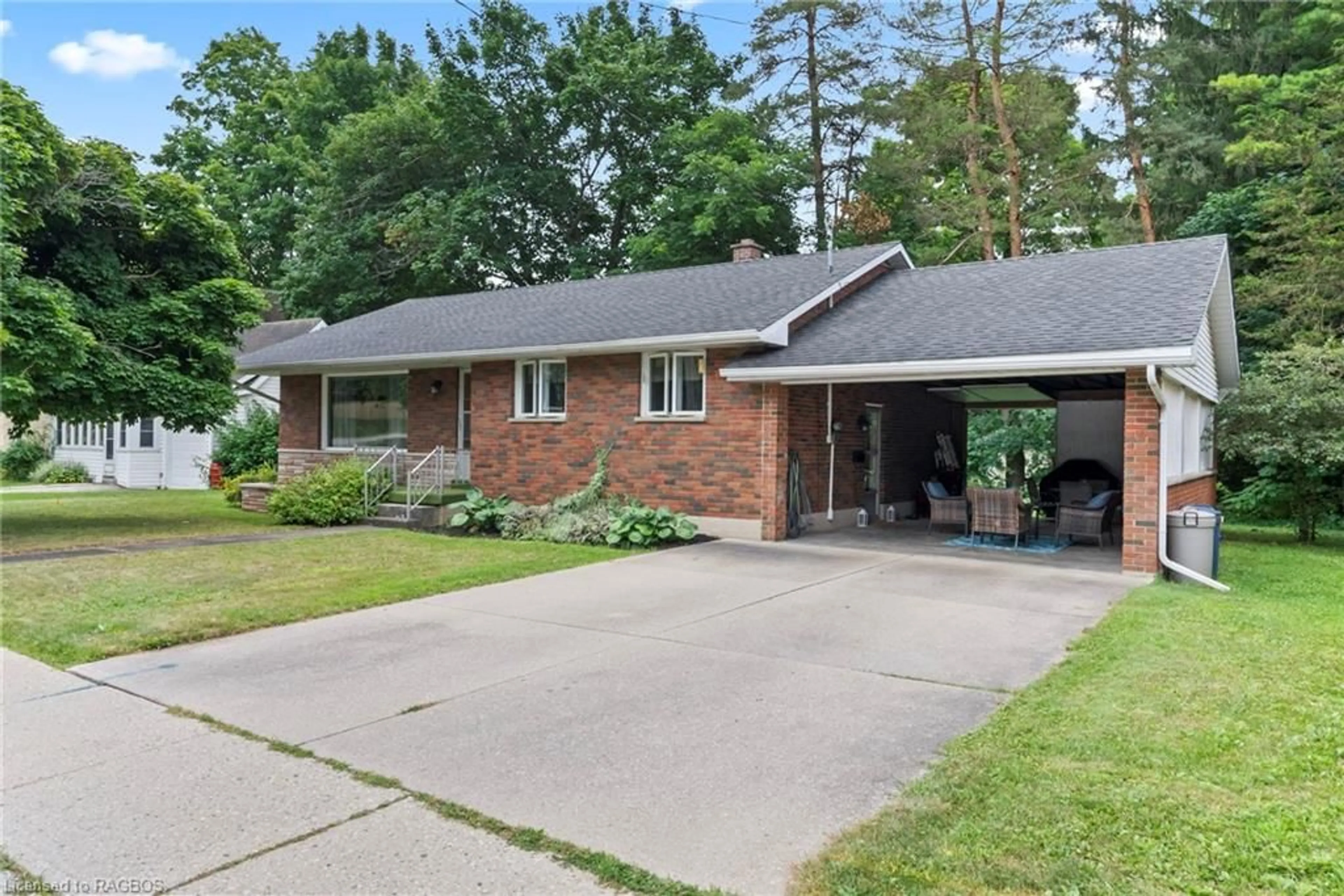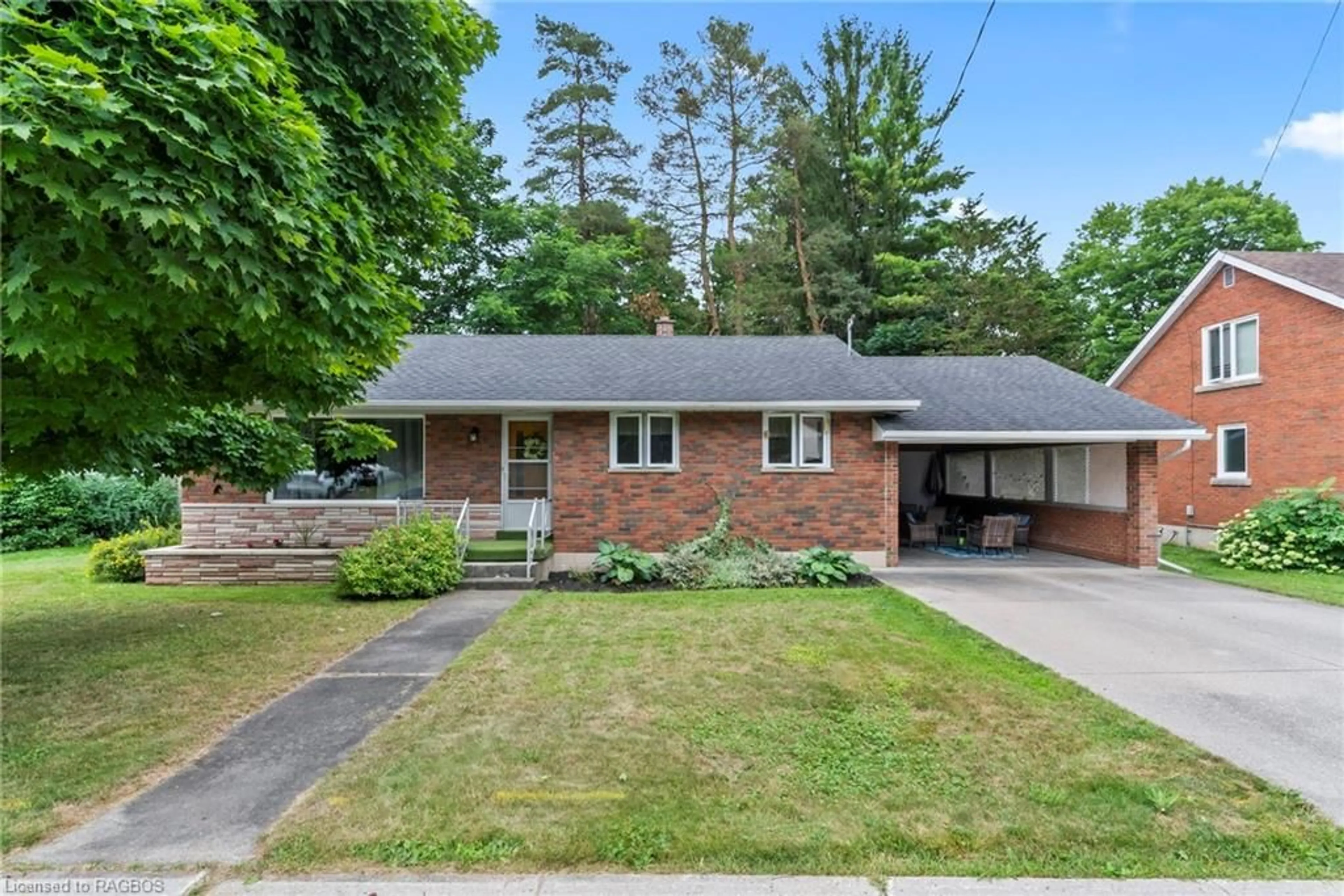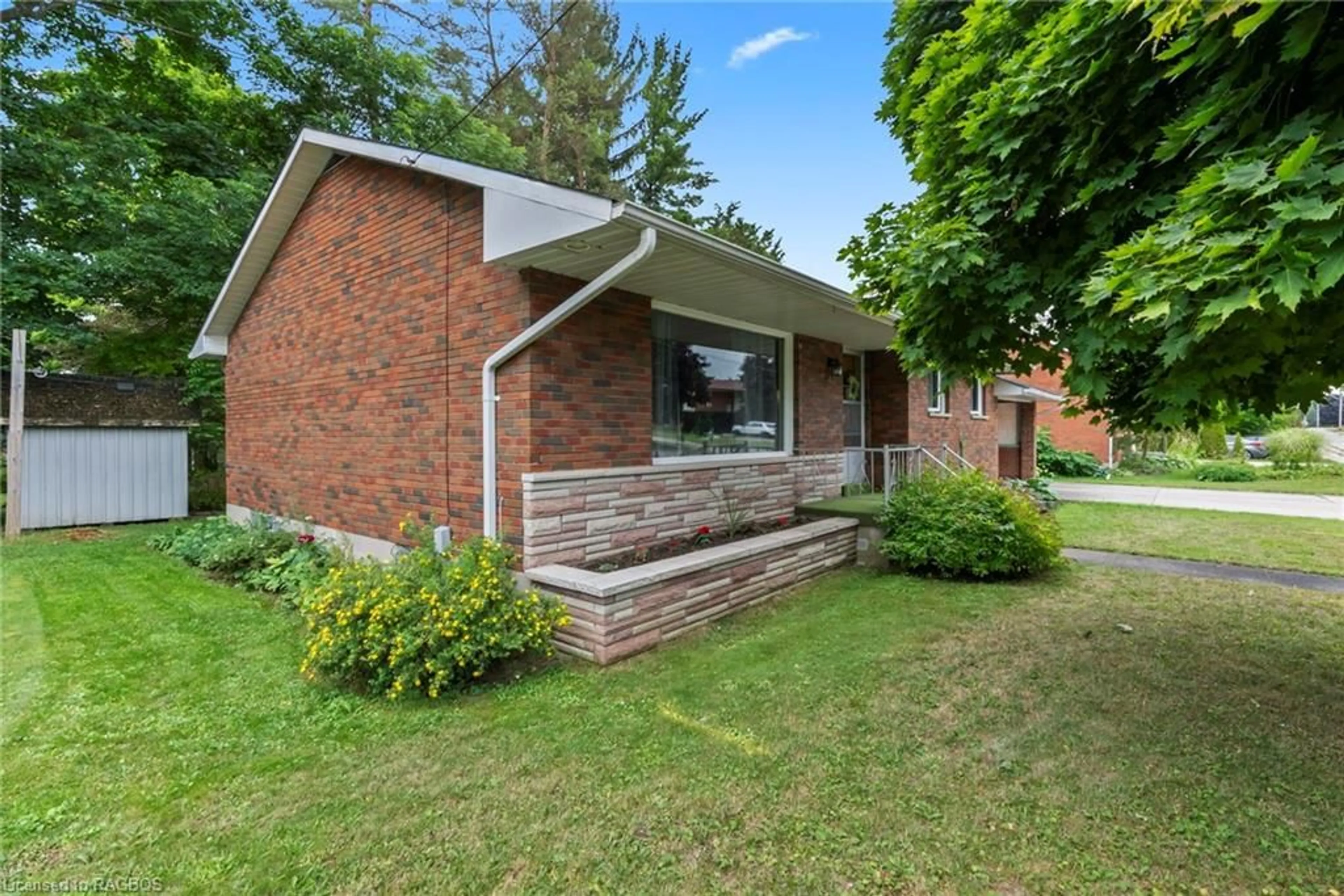343 George St, Durham, Ontario N0G 1R0
Contact us about this property
Highlights
Estimated ValueThis is the price Wahi expects this property to sell for.
The calculation is powered by our Instant Home Value Estimate, which uses current market and property price trends to estimate your home’s value with a 90% accuracy rate.$456,000*
Price/Sqft$439/sqft
Est. Mortgage$2,143/mth
Tax Amount (2024)$2,058/yr
Days On Market26 days
Description
Welcome to the quiet, country town of Durham. Covering 1100 square feet, this is a three bedroom home that shows pride of ownership with a completely updated kitchen. This is a great opportunity for first time home buyers, young families or downsizers. It's walking distance from the Saugeen River beach, trails, and the downtown core. Drop your kids off at the local school, visit the wading pool and soon to be finished splash pad, stroll by the water, or grab supper at the Foundry- the location of this solid brick bungalow couldn’t be better. Don't miss this chance to invest in a solid and efficient home.
Property Details
Interior
Features
Main Floor
Foyer
3.86 x 1.22Living Room
5.18 x 3.71Eat-in Kitchen
5.23 x 3.25Bathroom
2.74 x 1.224-Piece
Exterior
Features
Parking
Garage spaces -
Garage type -
Total parking spaces 4
Property History
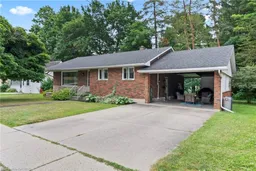 31
31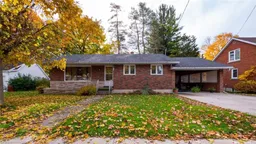 36
36
