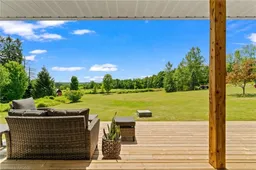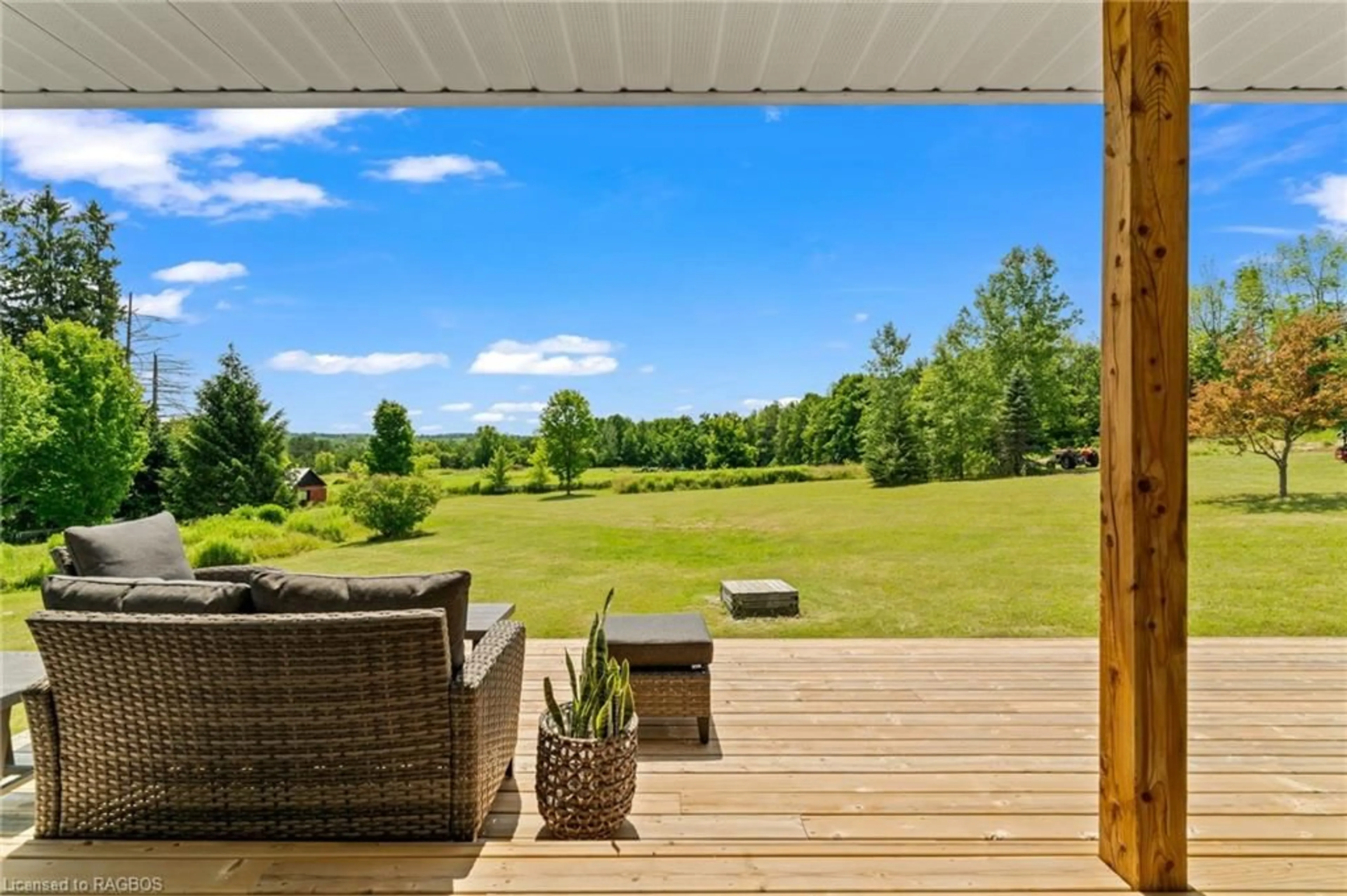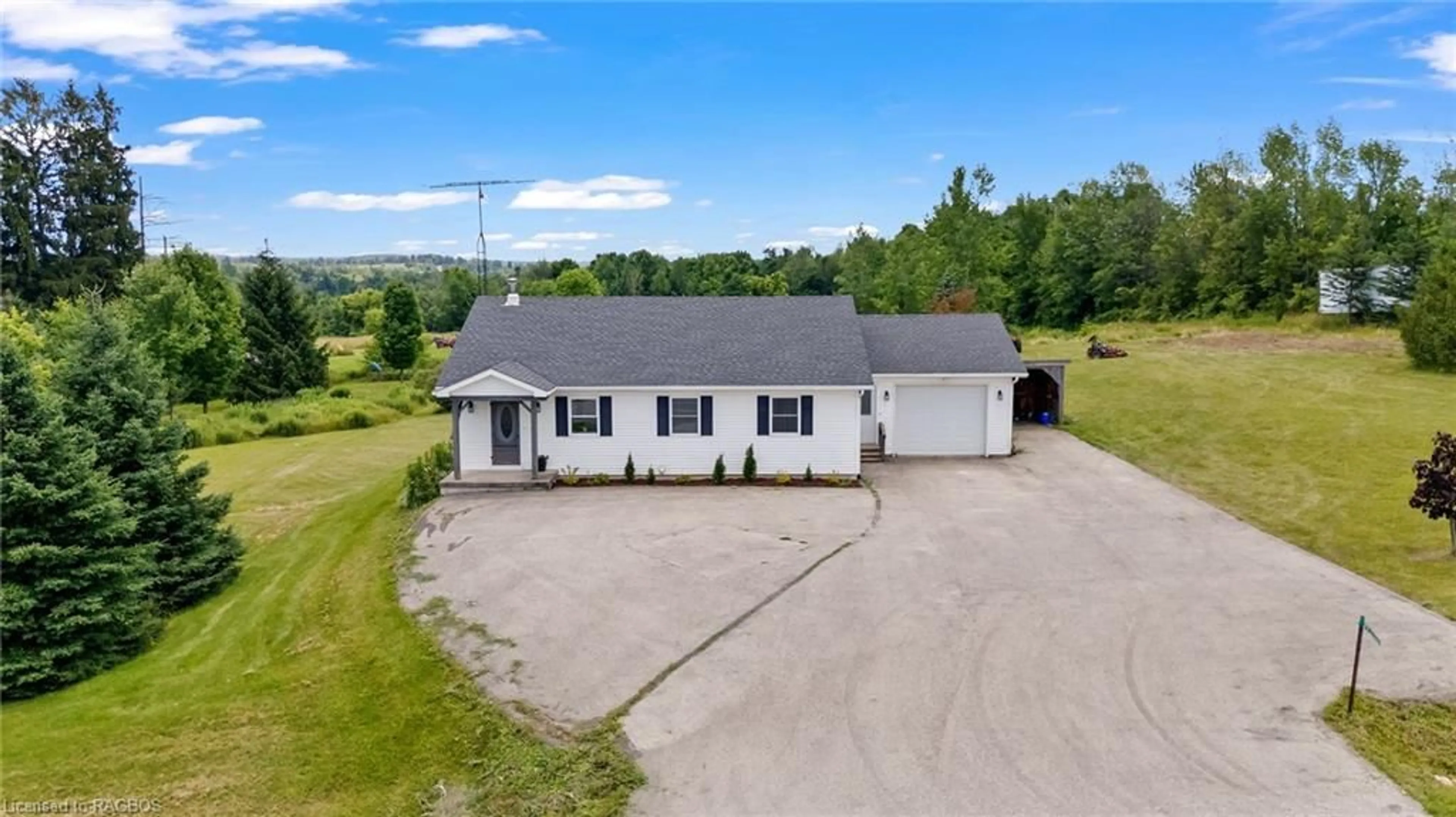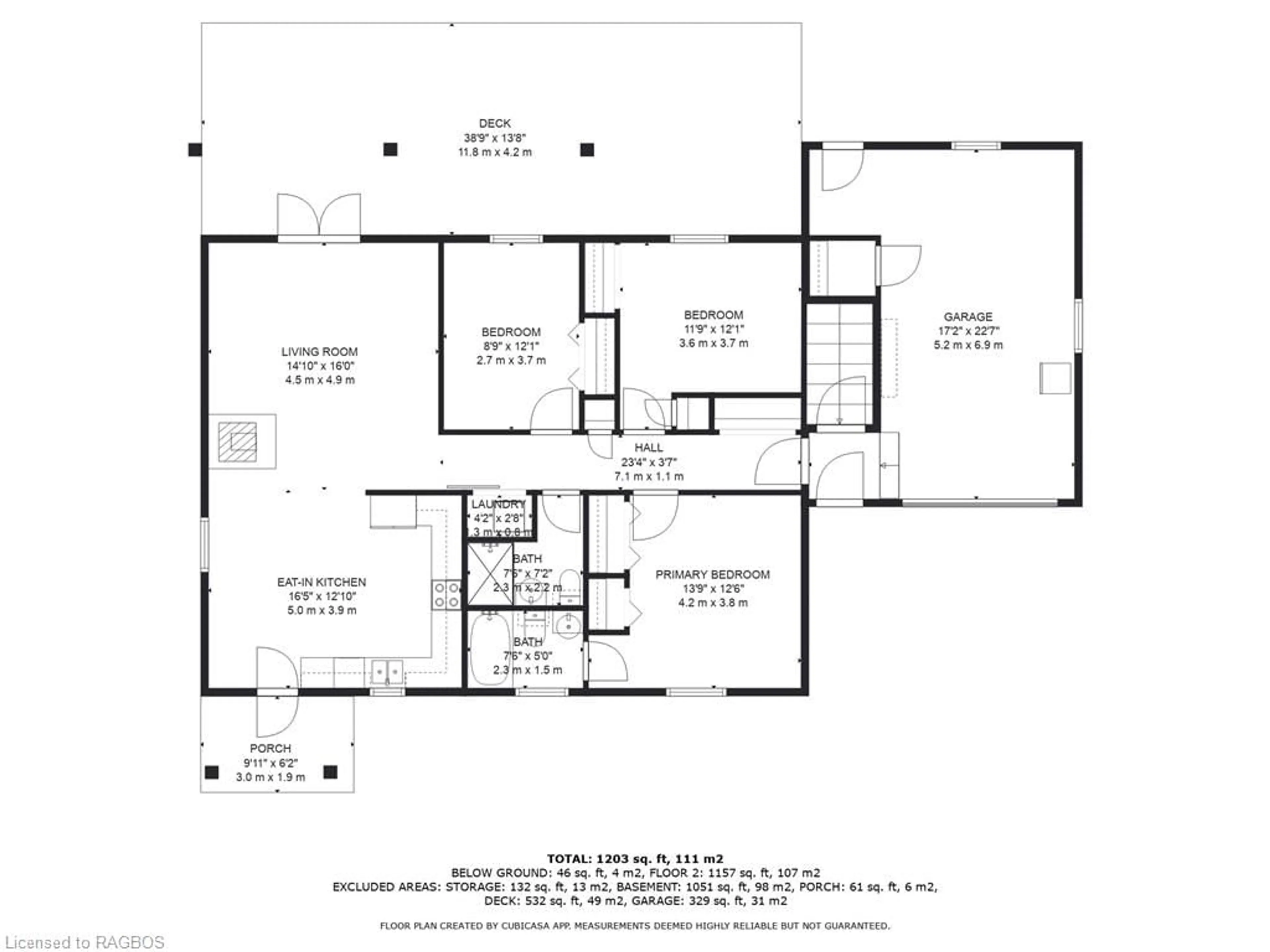323126 Durham Rd, West Grey, Ontario N0G 1R0
Contact us about this property
Highlights
Estimated ValueThis is the price Wahi expects this property to sell for.
The calculation is powered by our Instant Home Value Estimate, which uses current market and property price trends to estimate your home’s value with a 90% accuracy rate.$686,000*
Price/Sqft$583/sqft
Days On Market18 days
Est. Mortgage$3,006/mth
Tax Amount (2023)$3,461/yr
Description
Nestled on a picturesque 2-acre lot, this charming bungalow offers serene living just a stone's throw away from the Durham Conservation Area. Culinary enthusiasts will enjoy the custom Kitchen, with an abundance of counter space and cupboards. The flow of the main level is perfect for hosting, with lots of room in the Kitchen for helpers, and additional space in the eat-in-kitchen for a large table to house your family and friends. Cozy up in the Living Room in front of the woodstove with your favourite beverage at the beginning, or end of the day! Step outside to the newly constructed back deck, right off the Living Room, which spans the length of the home, providing an ideal space for relaxation and outdoor entertaining. Enjoy the sunrise and the beautiful tree lined views from this partially covered space. The attached garage has space to house one vehicle and ensures easy access and additional storage. The full basement presents a blank canvas, ready to be finished to your liking, offering endless possibilities to create your dream space and the opportunity to create an entire other separate space. An added bonus to this home is forced air natural gas heat as the primary heating source, and central air! This bungalow is surrounded by nature's beauty, and ready for it's new owner!
Property Details
Interior
Features
Main Floor
Bathroom
3-Piece
Laundry
Sliding Doors
Eat-in Kitchen
5.00 x 3.91Living Room
4.52 x 4.88Balcony/Deck
Exterior
Features
Parking
Garage spaces 1
Garage type -
Other parking spaces 10
Total parking spaces 11
Property History
 39
39


