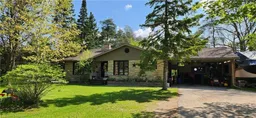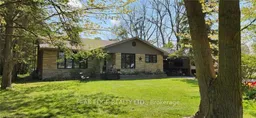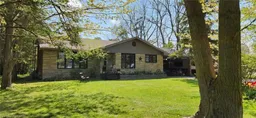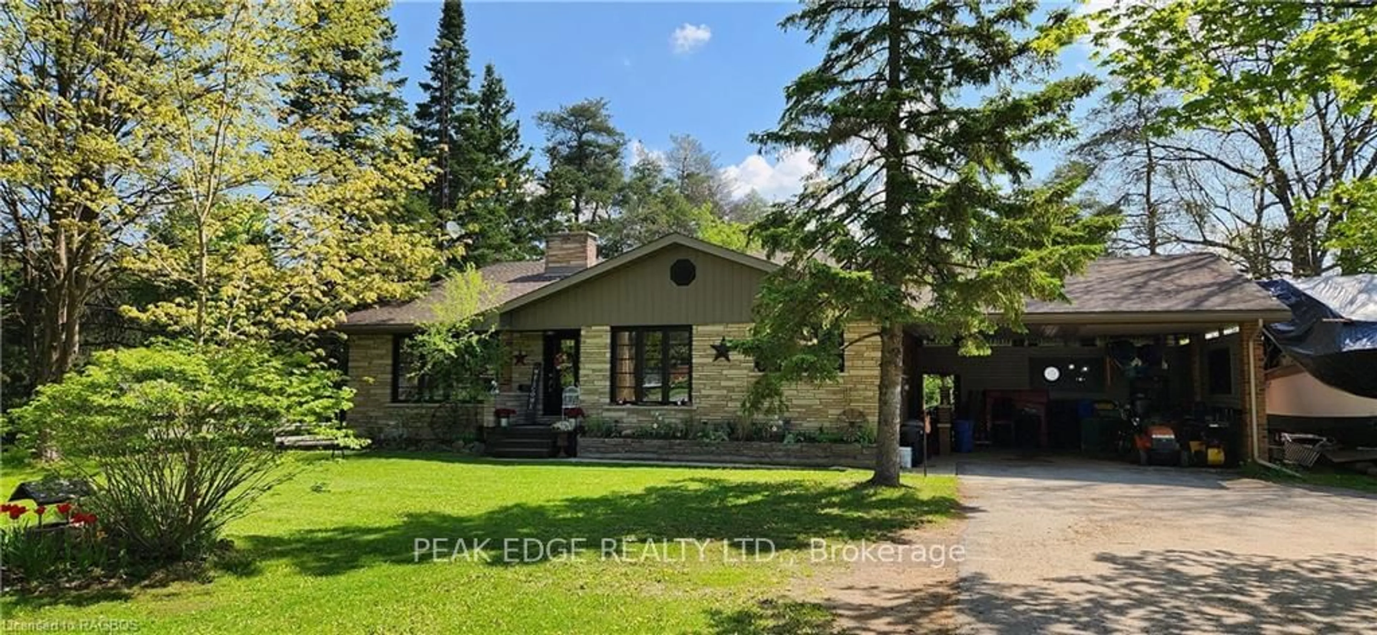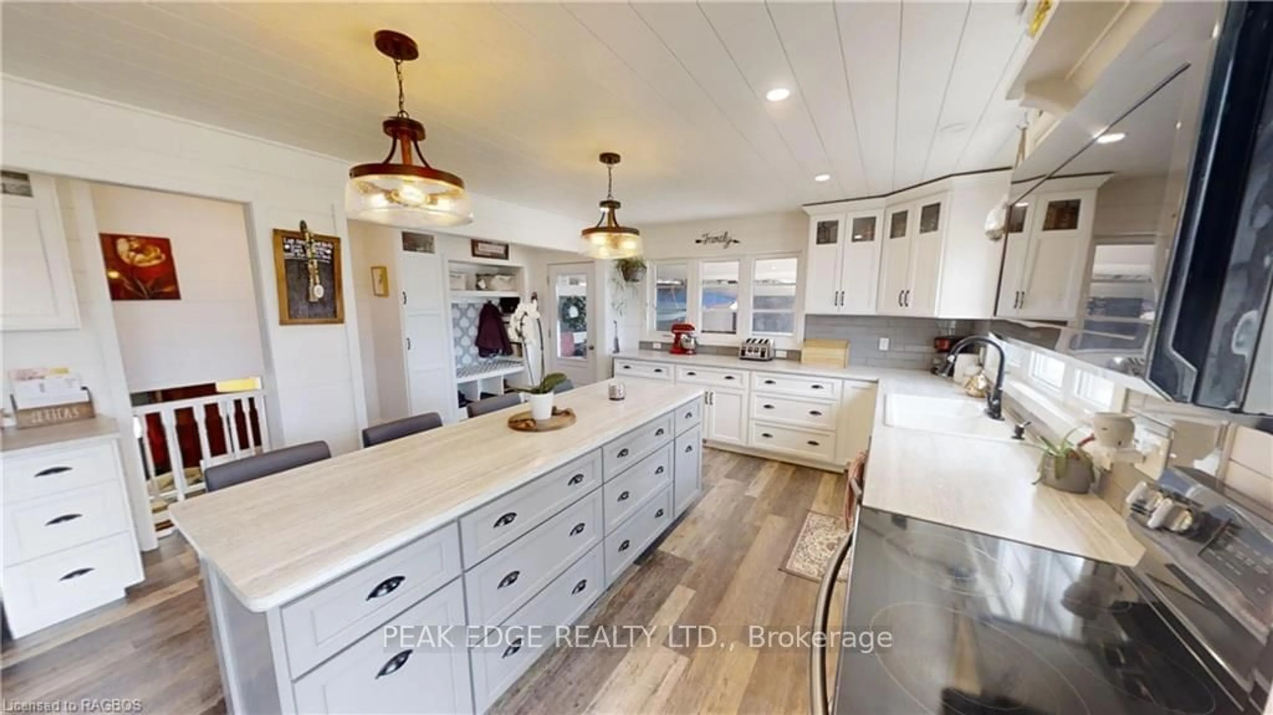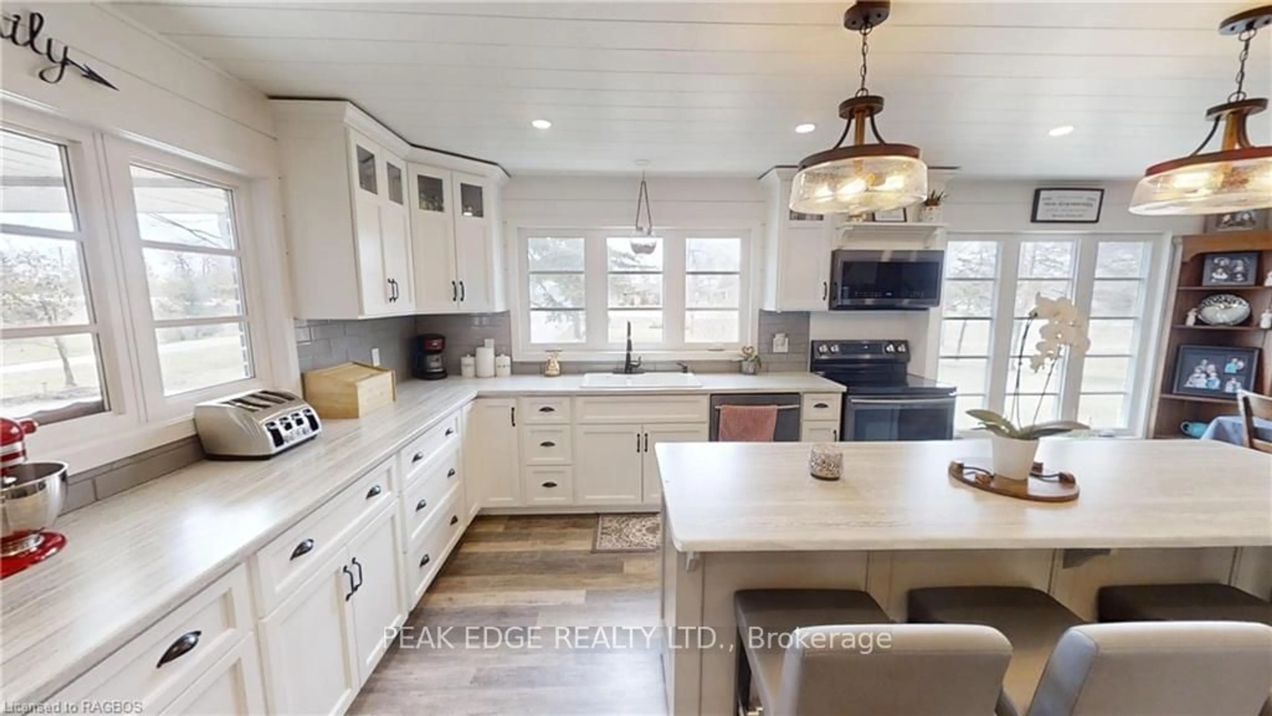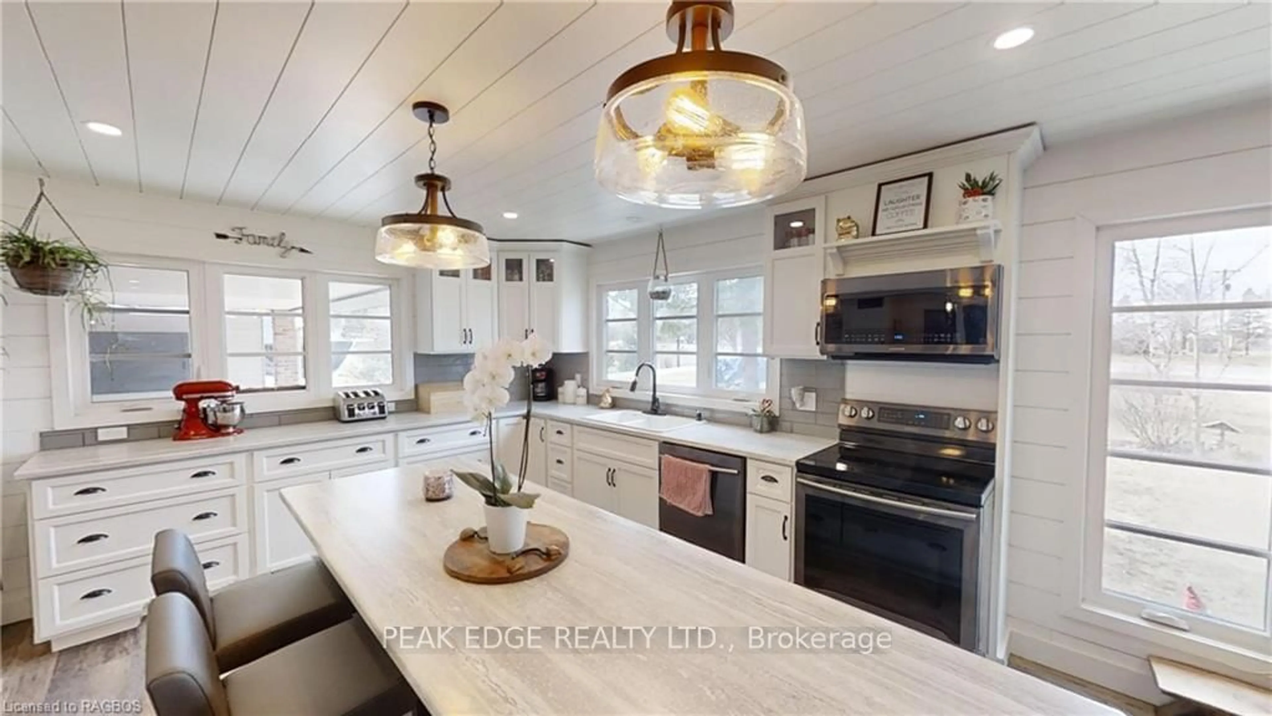Contact us about this property
Highlights
Estimated ValueThis is the price Wahi expects this property to sell for.
The calculation is powered by our Instant Home Value Estimate, which uses current market and property price trends to estimate your home’s value with a 90% accuracy rate.Not available
Price/Sqft-
Est. Mortgage$3,135/mo
Tax Amount (2023)$3,599/yr
Days On Market120 days
Description
Perfect 1-acre property just minutes from Durham! This 3-bedroom, 2-bath home is a must-see, featuring a stunning kitchen with an oversized island, perfect for gatherings. The living room has beautiful hardwood floors and is currently set up as a daycare. The master bedroom offers his-and-her closets for plenty of storage. The finished basement is built for fun, with a retro bar, gas fireplace, and walkout to a covered patio that overlooks the backyard. Outside, enjoy the landscaped yard with a forested area in the back, offering privacy and a peaceful retreat. The paved driveway leads to a 2-car carport, and high-speed internet is available for convenience. Move-in ready with an appliance package included! Call today to arrange a private tour!
Property Details
Interior
Features
Exterior
Parking
Garage spaces -
Garage type -
Total parking spaces 10
Property History
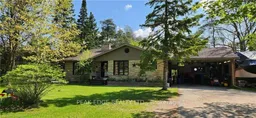 37
37