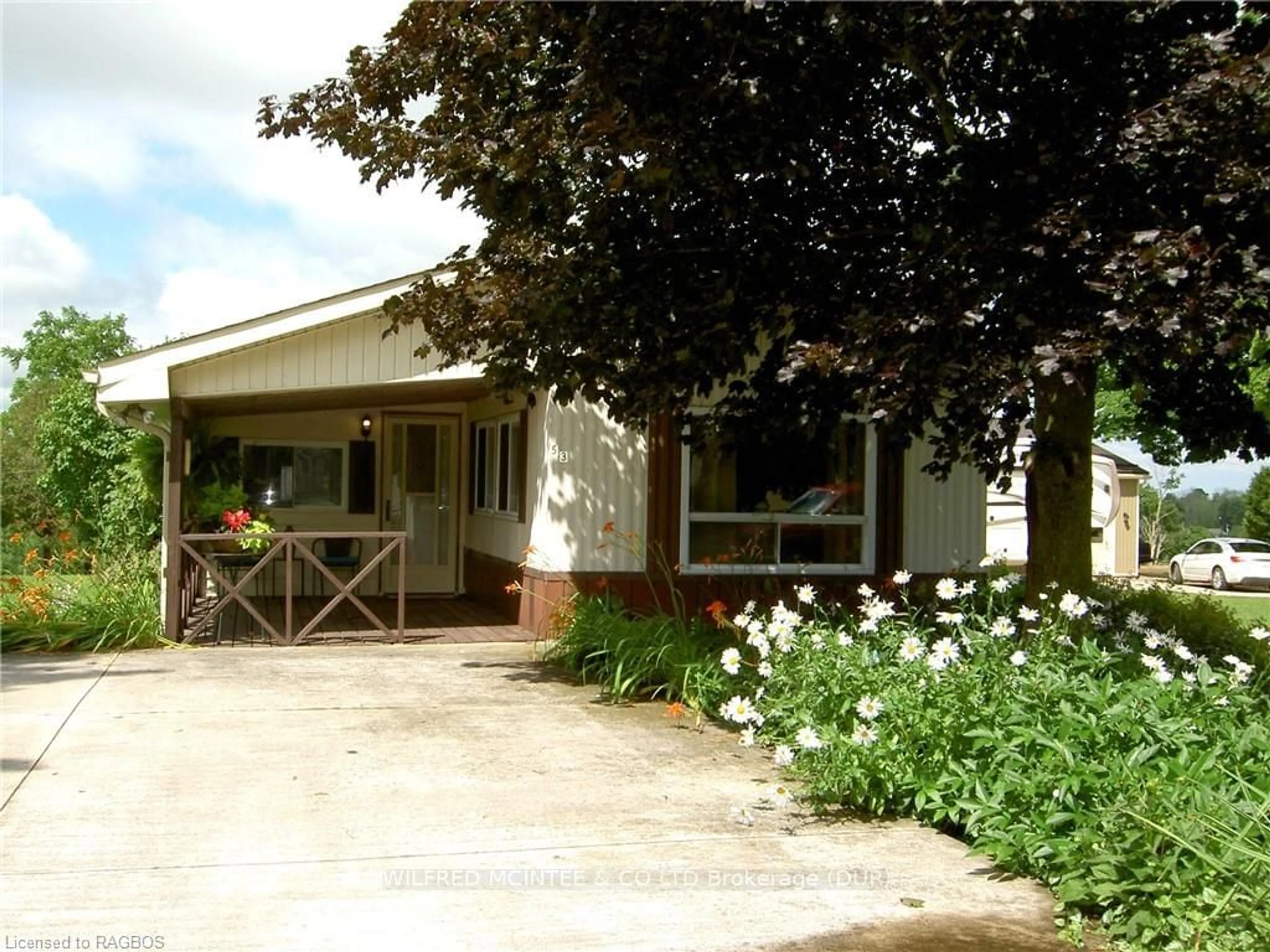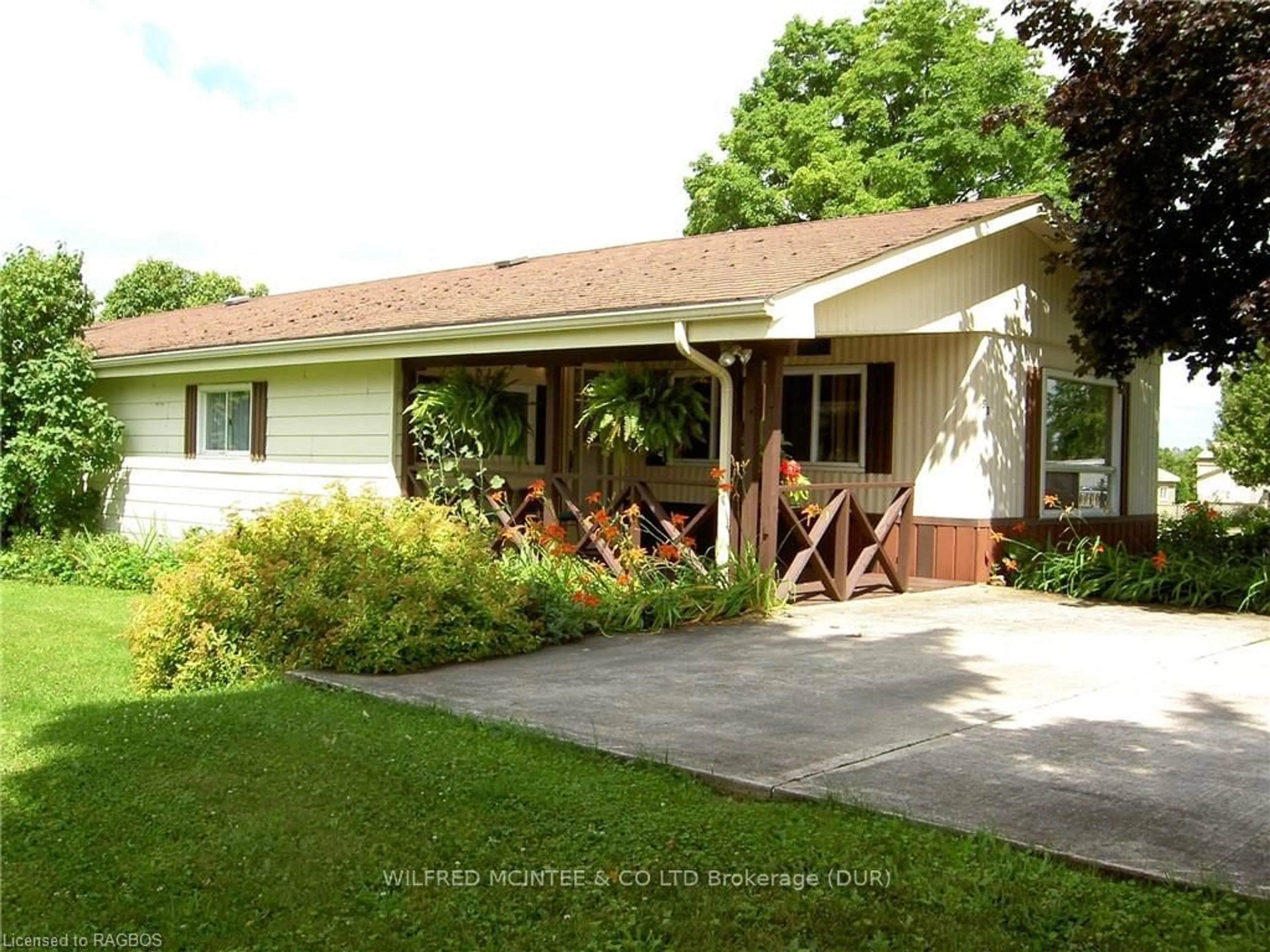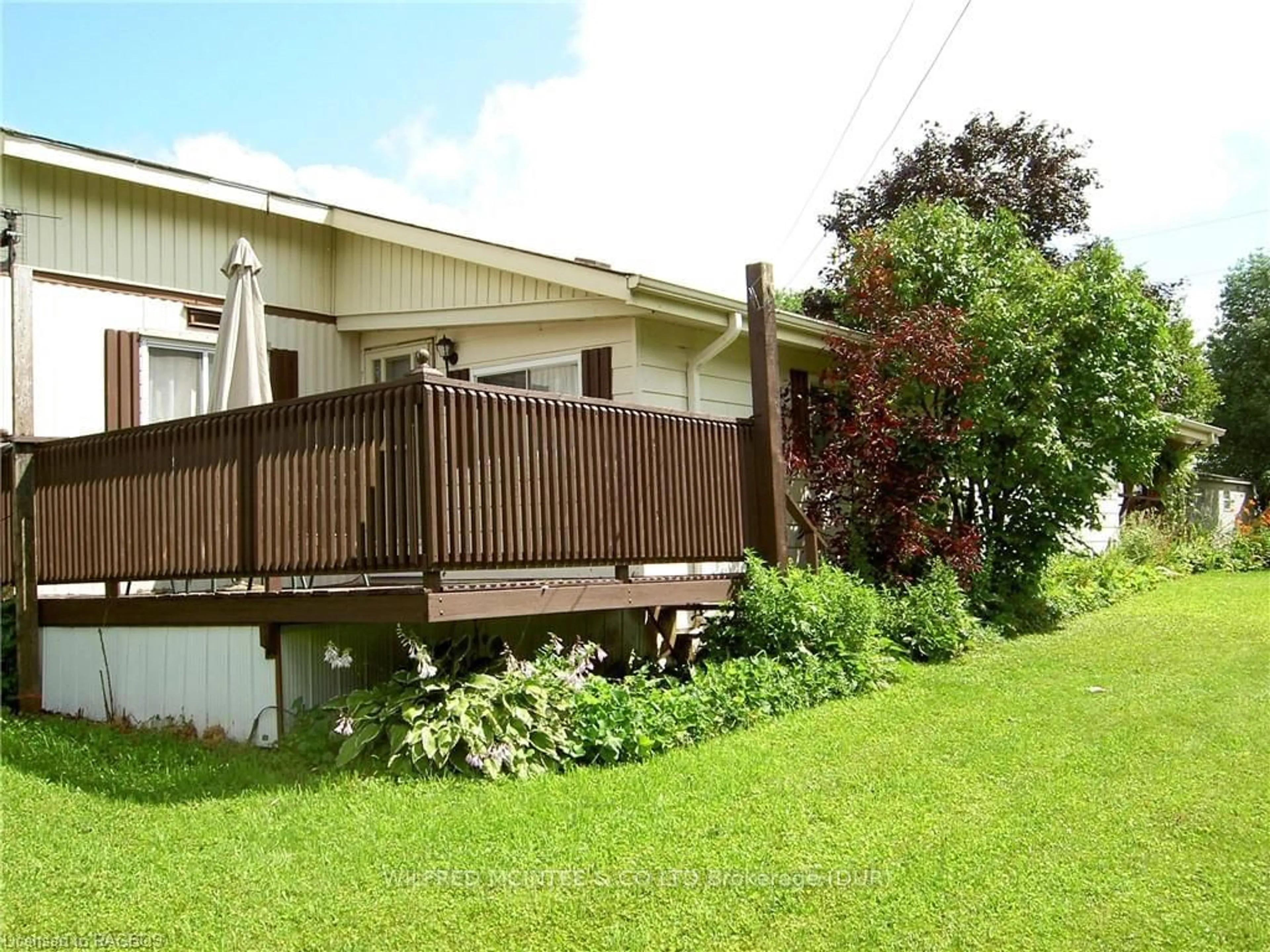302694 DOUGLAS St #53, West Grey, Ontario N0G 1R0
Contact us about this property
Highlights
Estimated ValueThis is the price Wahi expects this property to sell for.
The calculation is powered by our Instant Home Value Estimate, which uses current market and property price trends to estimate your home’s value with a 90% accuracy rate.Not available
Price/Sqft-
Est. Mortgage$958/mo
Tax Amount (2024)-
Days On Market137 days
Description
Now is your chance to move into this year round retirement community mobile home park. Lovely spacious dining room overlooks open concept kitchen, with lots of cupboard space, new counter top, sinks, and cupboards. Comfortable living room with walk-out to rear deck. Good sized master bedroom with 2 closets and separate cupboard with drawers, plus 2 additional bedrooms with closets. Good sized bathroom with new sink and toilet, featuring a walk-in shower plus the laundry. Enjoy your morning coffee on the front porch and the evening sunset or BBQ on the lovely rear deck which overlooks the spacious yard and country side. This retirement community is located on edge of town of Durham and convenient to all amenities. Buyers must be approved by owners of Durham Mobile Home Park.
Property Details
Interior
Features
Exterior
Features
Parking
Garage spaces -
Garage type -
Total parking spaces 4
Property History
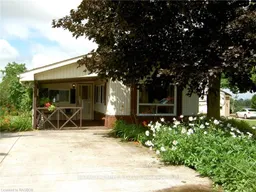 27
27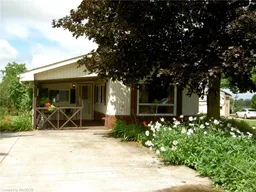 27
27
