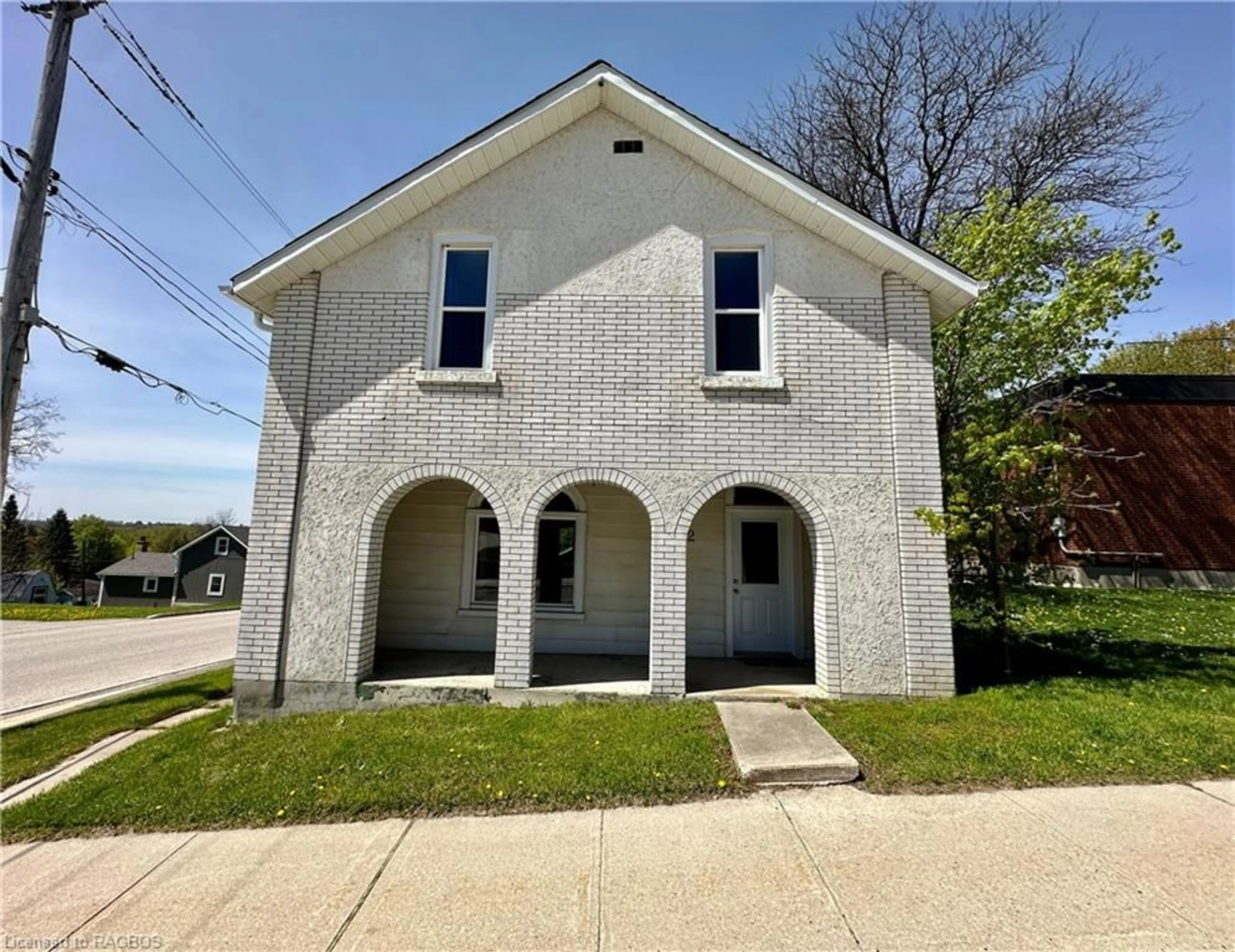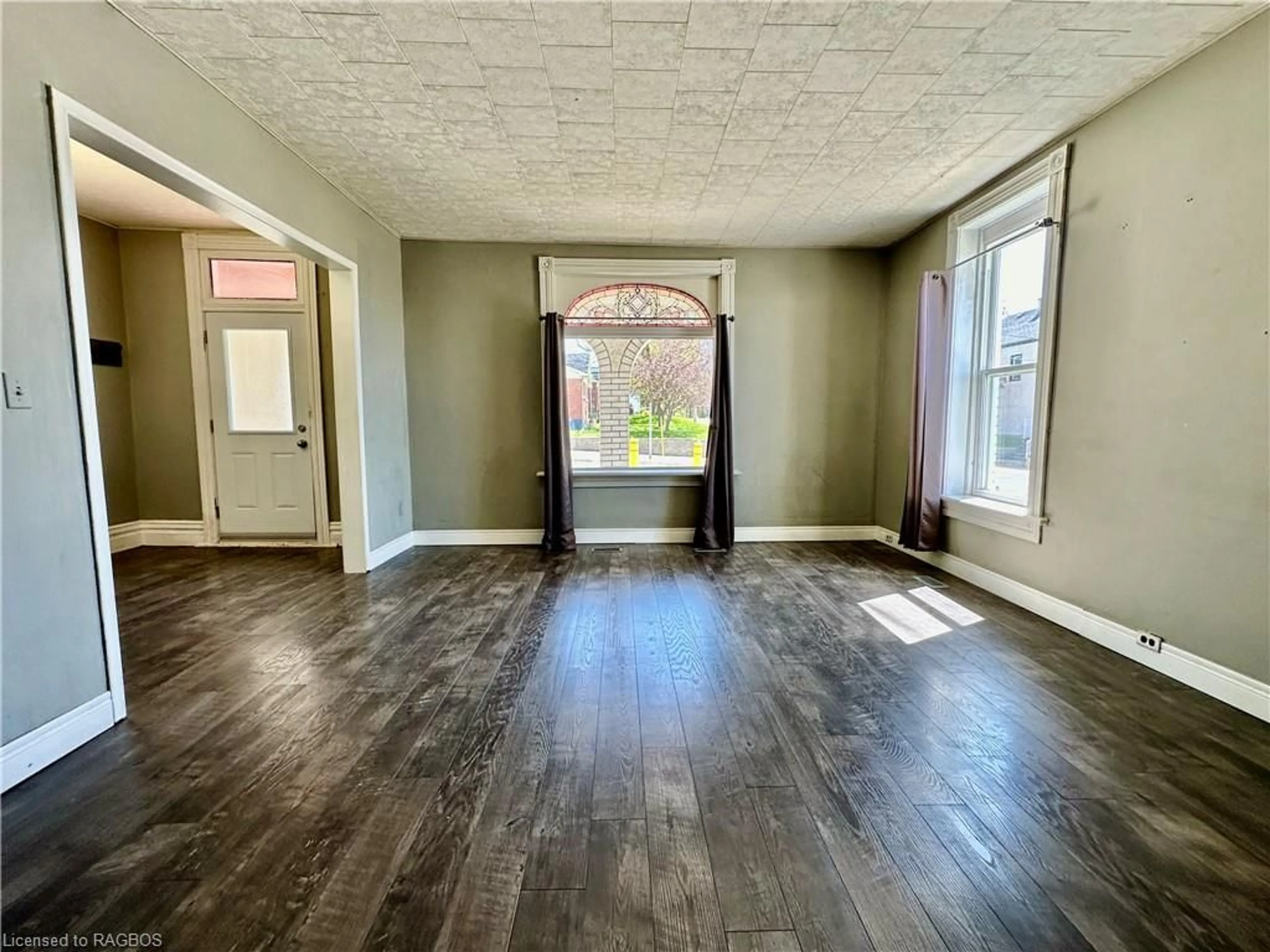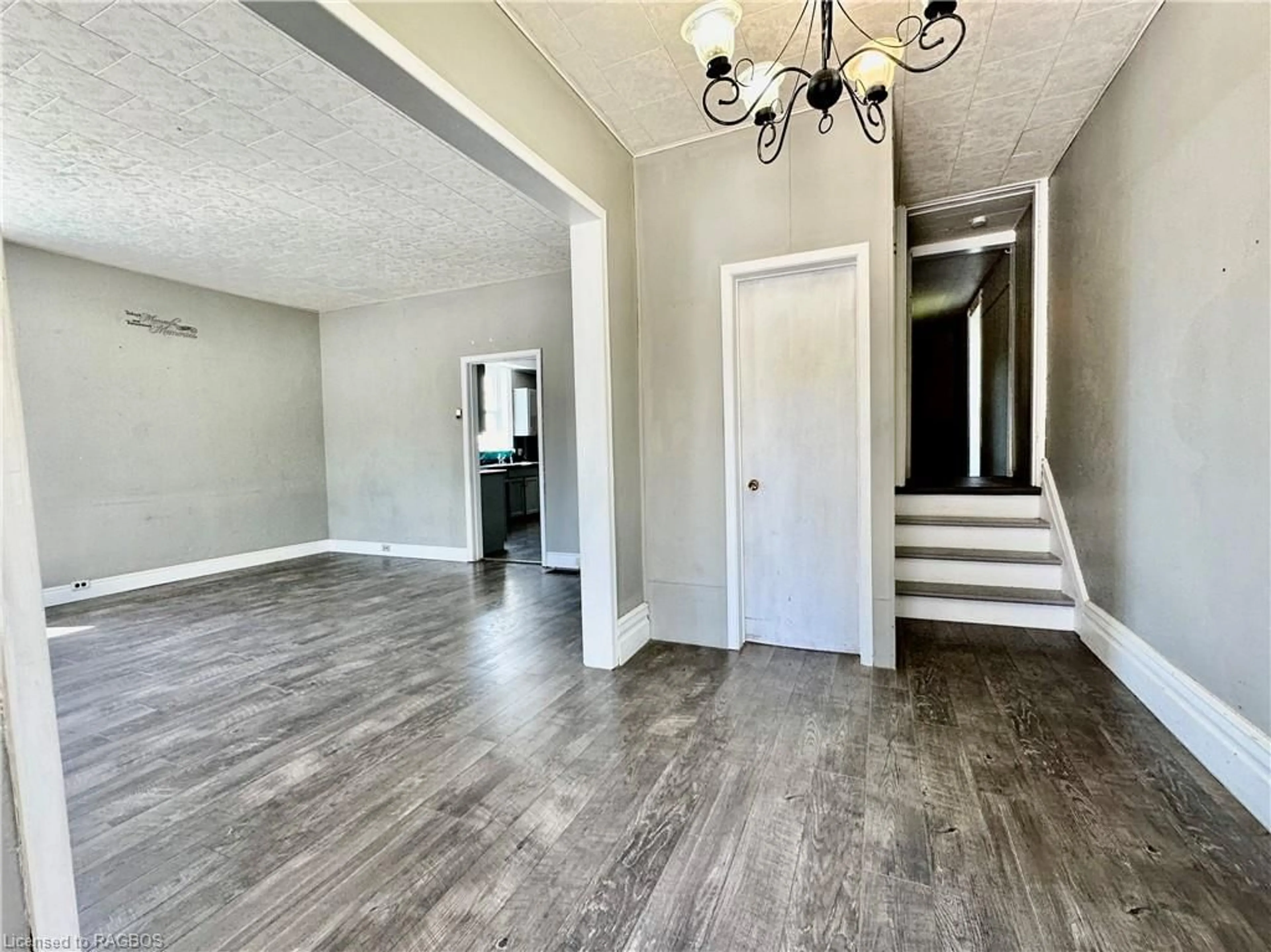302 Garafraxa St, Durham, Ontario N0G 1R0
Contact us about this property
Highlights
Estimated ValueThis is the price Wahi expects this property to sell for.
The calculation is powered by our Instant Home Value Estimate, which uses current market and property price trends to estimate your home’s value with a 90% accuracy rate.$383,000*
Price/Sqft$185/sqft
Days On Market80 days
Est. Mortgage$1,803/mth
Tax Amount (2023)$1,602/yr
Description
Welcome to 302 Garafraxa Street in the town of Durham. A charming two storey brick home that upon entering this home you can’t help but notice the character and charm. With large mudroom allowing a family space to get ready, an offset room that could be used as a toy room, gym or main level office. This home has a large layout including four bedrooms upstairs and plenty of space for a growing family. Main level has a large eat in kitchen, two living rooms, main level laundry, nice size yard, and walking distance to the downtown core. This home offers key updates including roof (2018), windows (2016), water heater (2016). Make this home yours and schedule an appointment.
Property Details
Interior
Features
Main Floor
Bonus Room
3.48 x 2.51Bathroom
2-Piece
Mud Room
4.37 x 3.48Kitchen
5.31 x 3.43Exterior
Features
Parking
Garage spaces 1
Garage type -
Other parking spaces 1
Total parking spaces 2
Property History
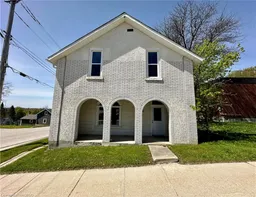 18
18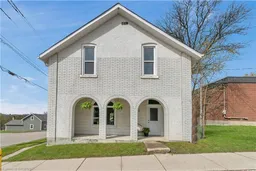 32
32
